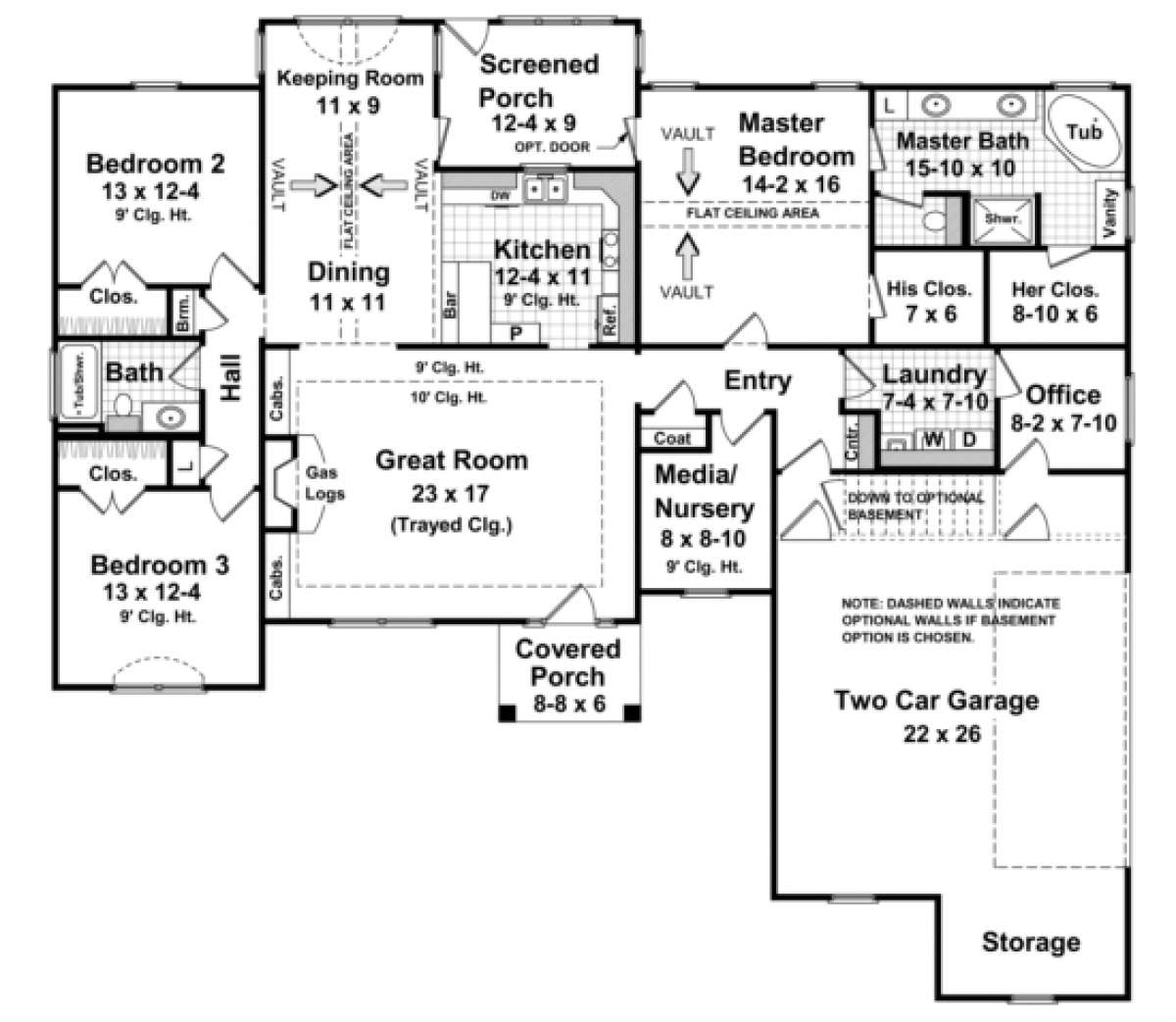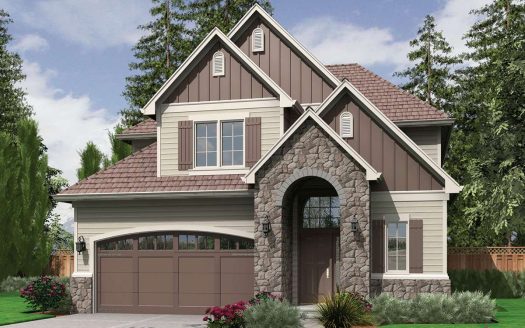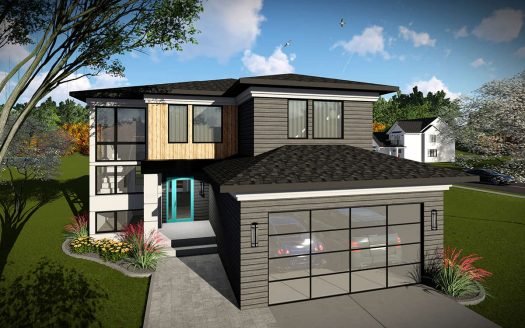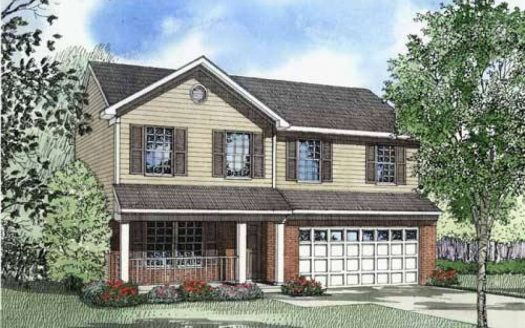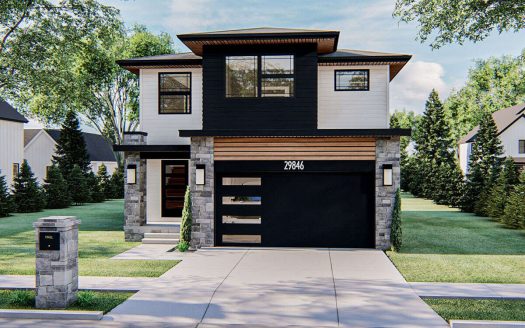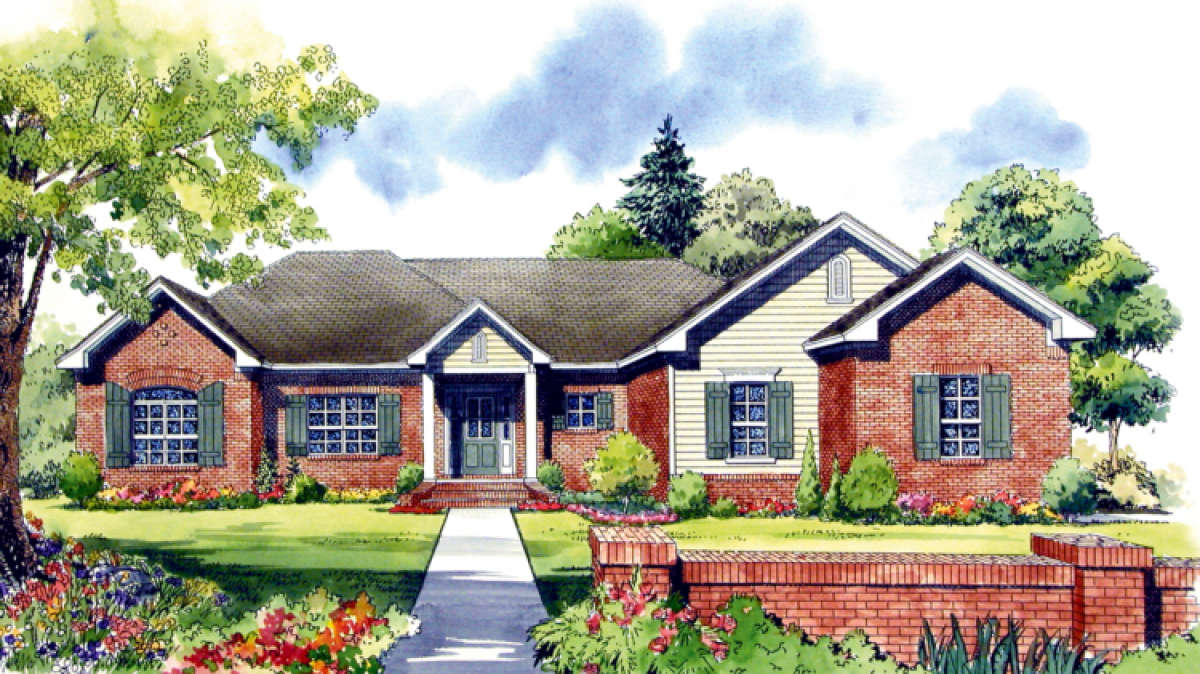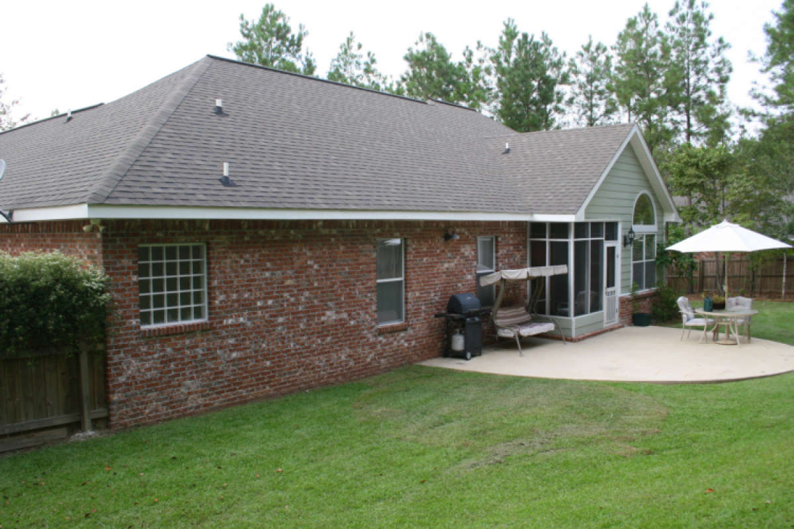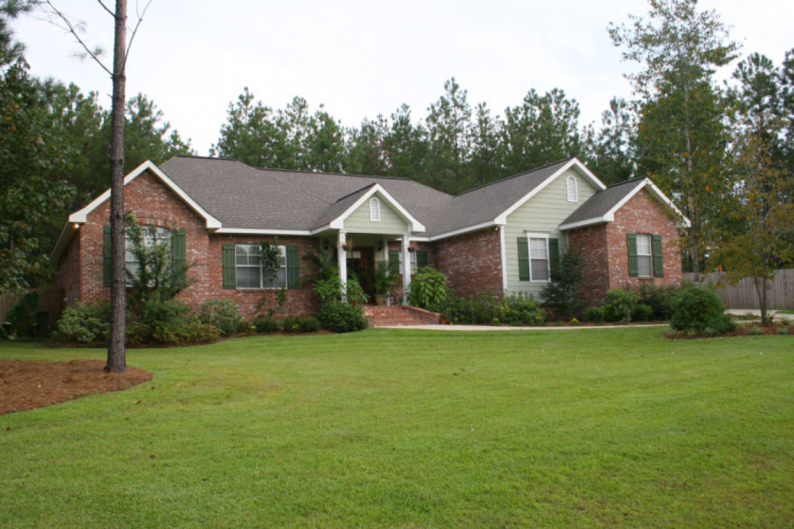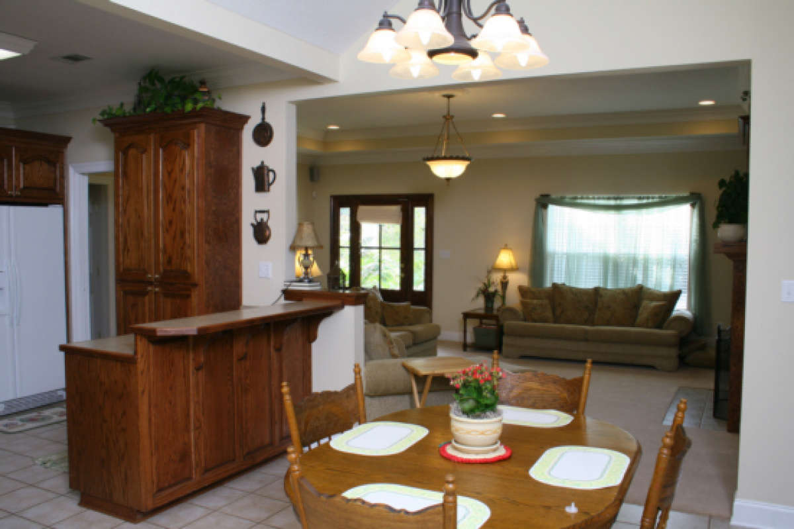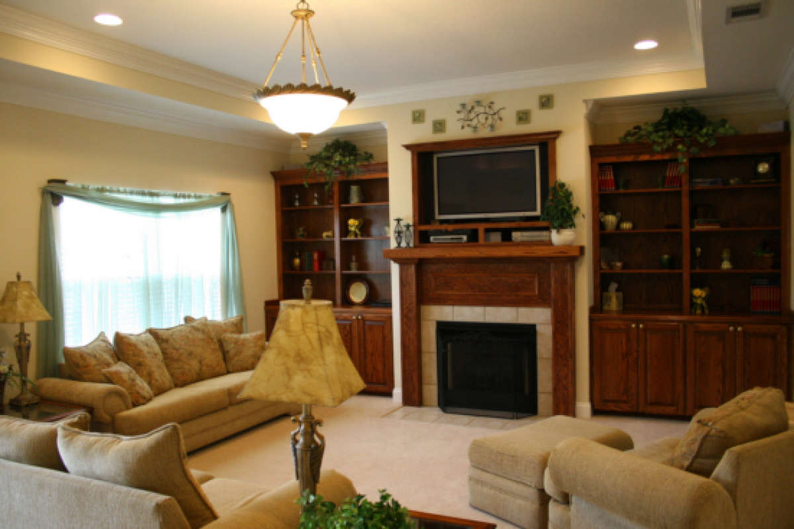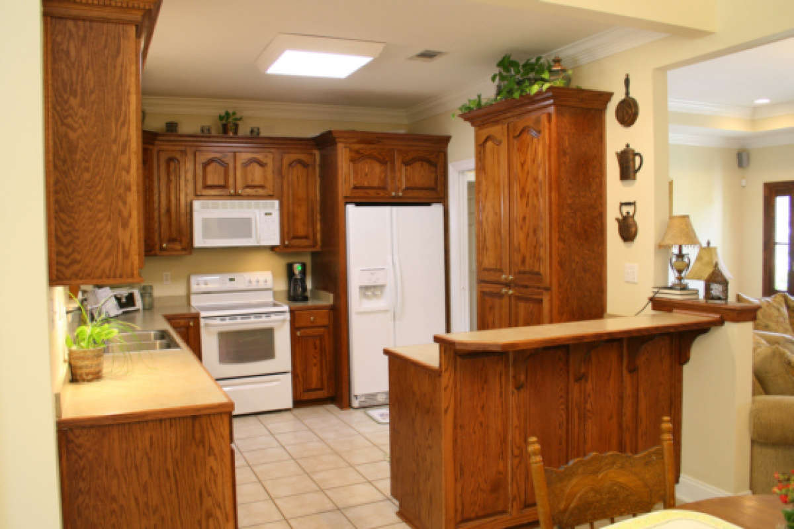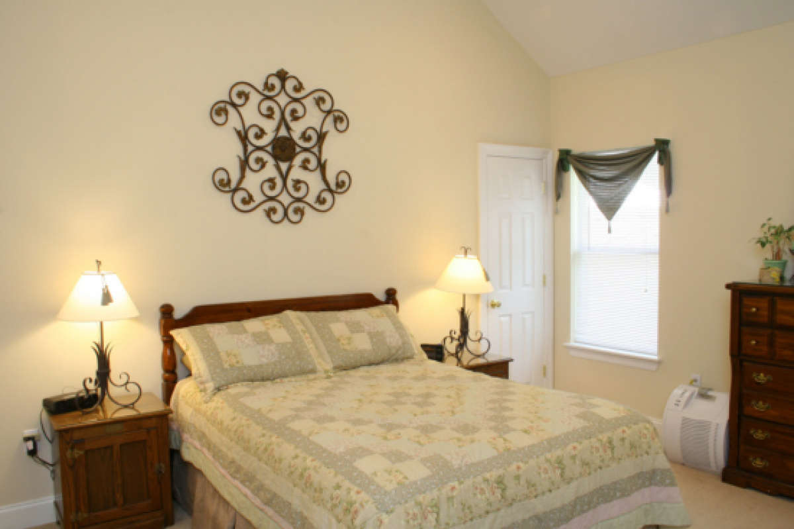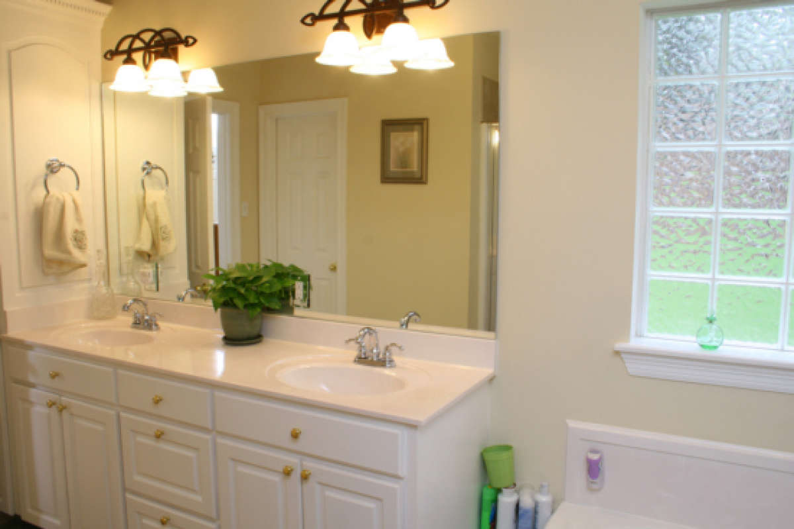Property Description
From the covered front porch, you enter into the oversized great room with trey ceiling, gas log fireplace and built-in cabinetry which affords you entry into either the kitchen or dining/keeping room area. The kitchen is large and includes plenty of cabinet and counter space with a raised bar area adjacent to the dining room. The dining room/keeping room space is massive and contains a large window with access to the screen porch. This area is perfect for entertaining large gatherings of family and friends and anchors the home as a beautiful showcase. Two bedrooms with walk-in closets, plenty of additional storage and a hall bath are on one side of the home while the master suite is located on the opposite side of the home. The master suite includes a vaulted ceiling, his and her walk-in closets and access to the screen porch. The master bath is well appointed and includes a corner tub, separate shower, dual vanities and an additional vanity area. There are also two flex spaces on this side of the home ideal for a nursery, office, media room or additional storage space. The two car garage has side entry access and leads into the utility room. This home has many flexible living spaces making it ideal for a large family who values their space and comfort.
Property Id : 41845
Price: EST $ 356,704
Property Size: 2 000 ft2
Bedrooms: 3
Bathrooms: 2
Images copyrighted by the designer and used with permission from America's Best House Plans Inc. Photographs may reflect a homeowner modification. Military Buyers—Attractive Financing and Builder Incentives May Apply
Floor Plans
Listings in Same City
EST $ 787,106
This 4 bedroom, 2 bathroom European house plan features 2,100 sq ft of living space. America’s Best House Pla
[more]
This 4 bedroom, 2 bathroom European house plan features 2,100 sq ft of living space. America’s Best House Pla
[more]
EST $ 839,818
This 4 bedroom, 2 bathroom Prairie house plan features 2,309 sq ft of living space. America’s Best House Plan
[more]
This 4 bedroom, 2 bathroom Prairie house plan features 2,309 sq ft of living space. America’s Best House Plan
[more]
EST $ 582,751
This 4 bedroom, 2 bathroom Traditional house plan features 1,789 sq ft of living space. America’s Best House
[more]
This 4 bedroom, 2 bathroom Traditional house plan features 1,789 sq ft of living space. America’s Best House
[more]
EST $ 579,843
This 3 bedroom, 2 bathroom Modern house plan features 1,777 sq ft of living space. America’s Best House Plans
[more]
This 3 bedroom, 2 bathroom Modern house plan features 1,777 sq ft of living space. America’s Best House Plans
[more]


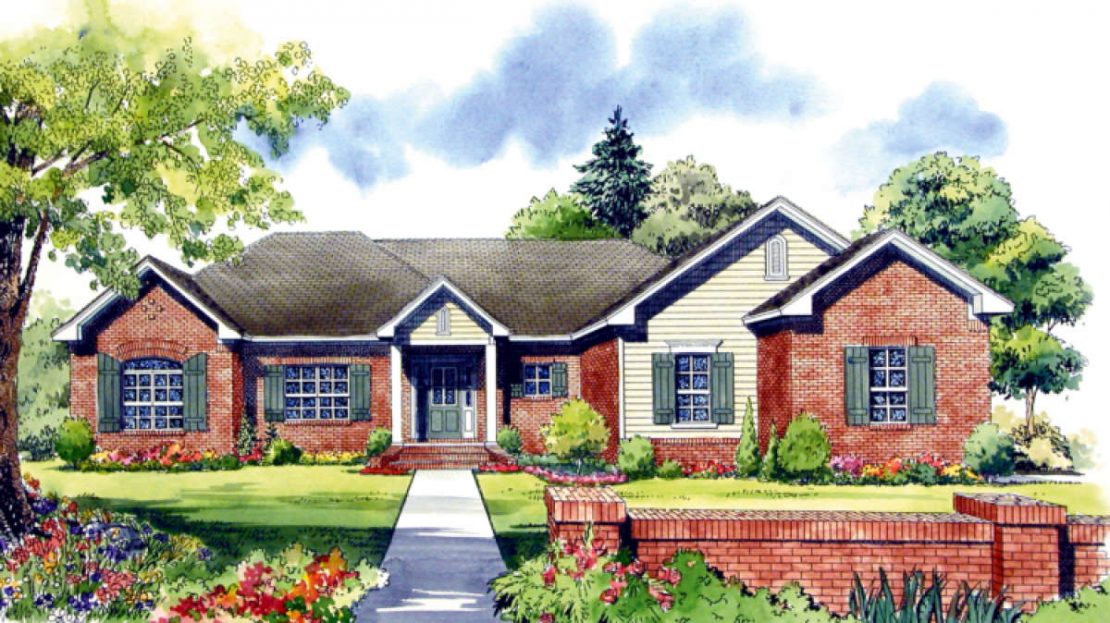
 Purchase full plan from
Purchase full plan from 
