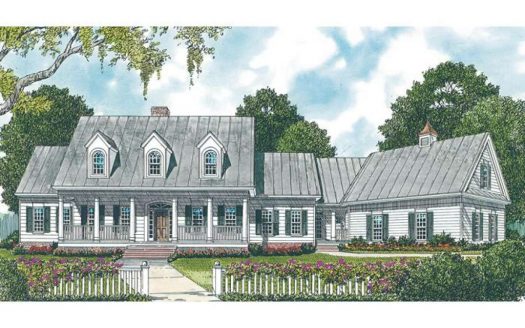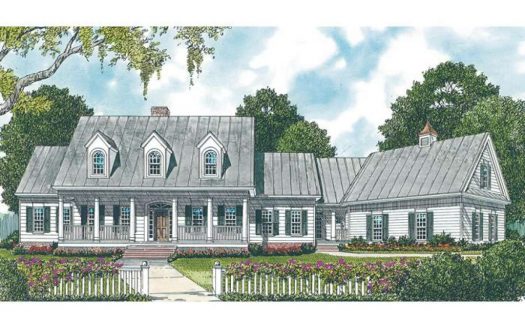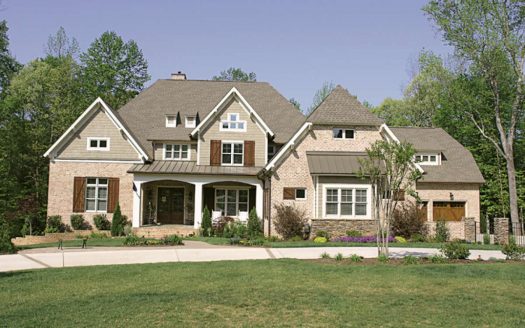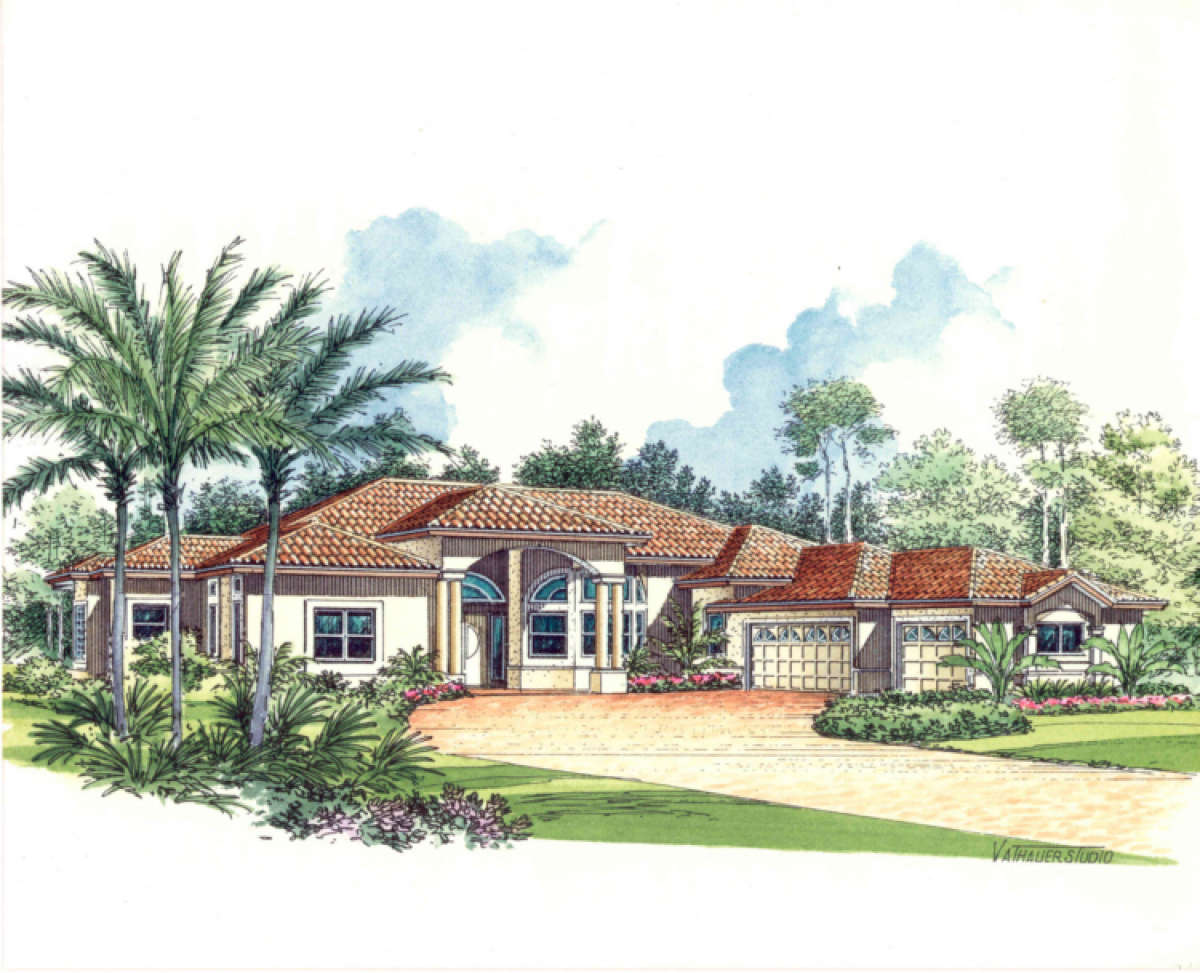Property Description
This traditional ranch Mediterranean style home offers approximately 3,700 square feet of living space with four bedrooms, three and ½ baths and a three car garage. The architectural style of the home is masterful in its use of stately columns, beautiful and multiple windows and tiled roofing. The majestic covered entryway with double doors is classic and spills into the spacious foyer with 12’ ceilings. A beautifully appointed formal dining room with a triple bay window sits at the front of the home and is directly opposite the formal living room which is traversed across the tile bridge. The living room is massive with 14’ ceilings and provides rear access through French doors to the covered patio. The chef’s kitchen features a cook top island, breakfast bar, separate pantry and a plethora of additional counter and cabinet space. The informal breakfast room offers a triple bay window view of the rear patio and both the kitchen and breakfast room are open to the family room which is highlighted by double access to the rear patio. The split bedroom plan offers privacy as the master retreat is on one side of the home while the other bedrooms are situated across the home. There are three bedrooms, all which measure 16’4”x12’, have generous closet space and each enjoys a triple bay window. Bedroom two features a private bath while bedroom three and four share a jack and jill bath. There is a large utility room and a spacious three car garage located on the same side of the home. The master retreat is stunning and features an abundance of space and the amenities you are seeking in a finely crafted home. The master bedroom is large with 12’ ceilings and a large sitting area at the rear of the bedroom which also offers rear patio access through French doors. The master bath is flanked on either side by oversized his and her walk-in closets and includes a large footprint with 12’ ceilings. Dual vanities, a separate shower, large garden tub, linen closet and a compartmentalized toilet are highlighted in the master bath. Situated at the front of the master retreat is a 14’x17’ study with a closet; making this an inclusive master retreat. This home offers a functional and beautifully designed floor plan with an aesthetically pleasing exterior which will delight your family and guests alike.


 Purchase full plan from
Purchase full plan from 





