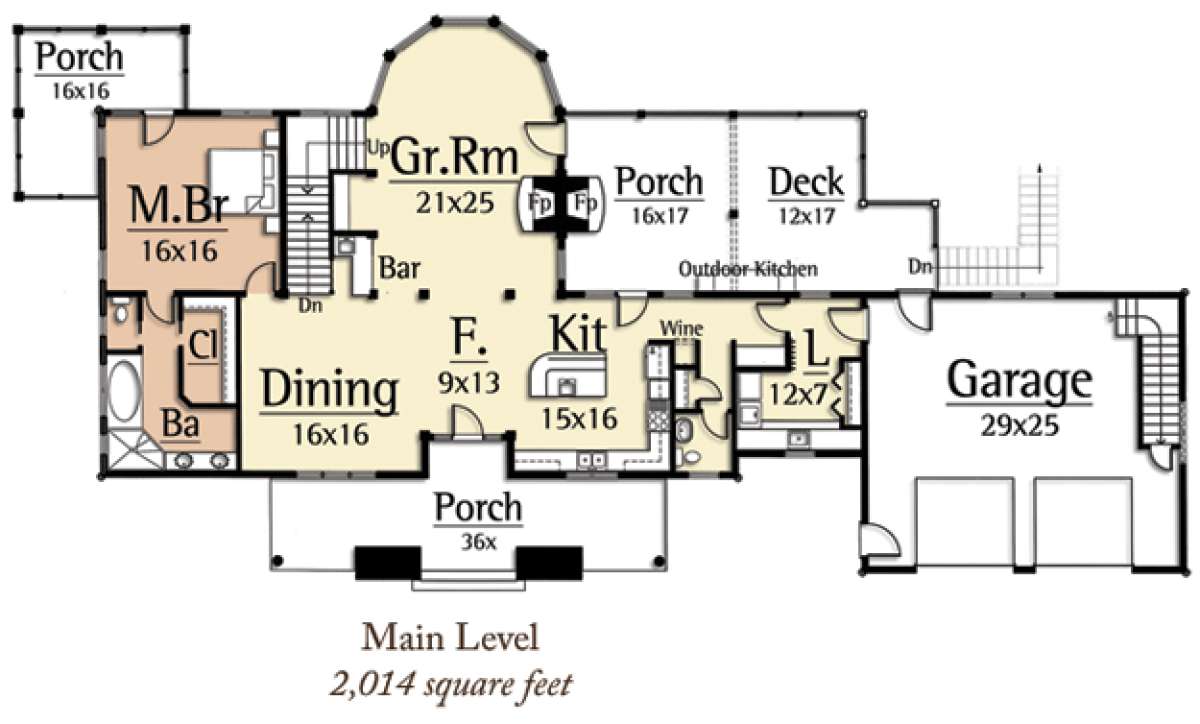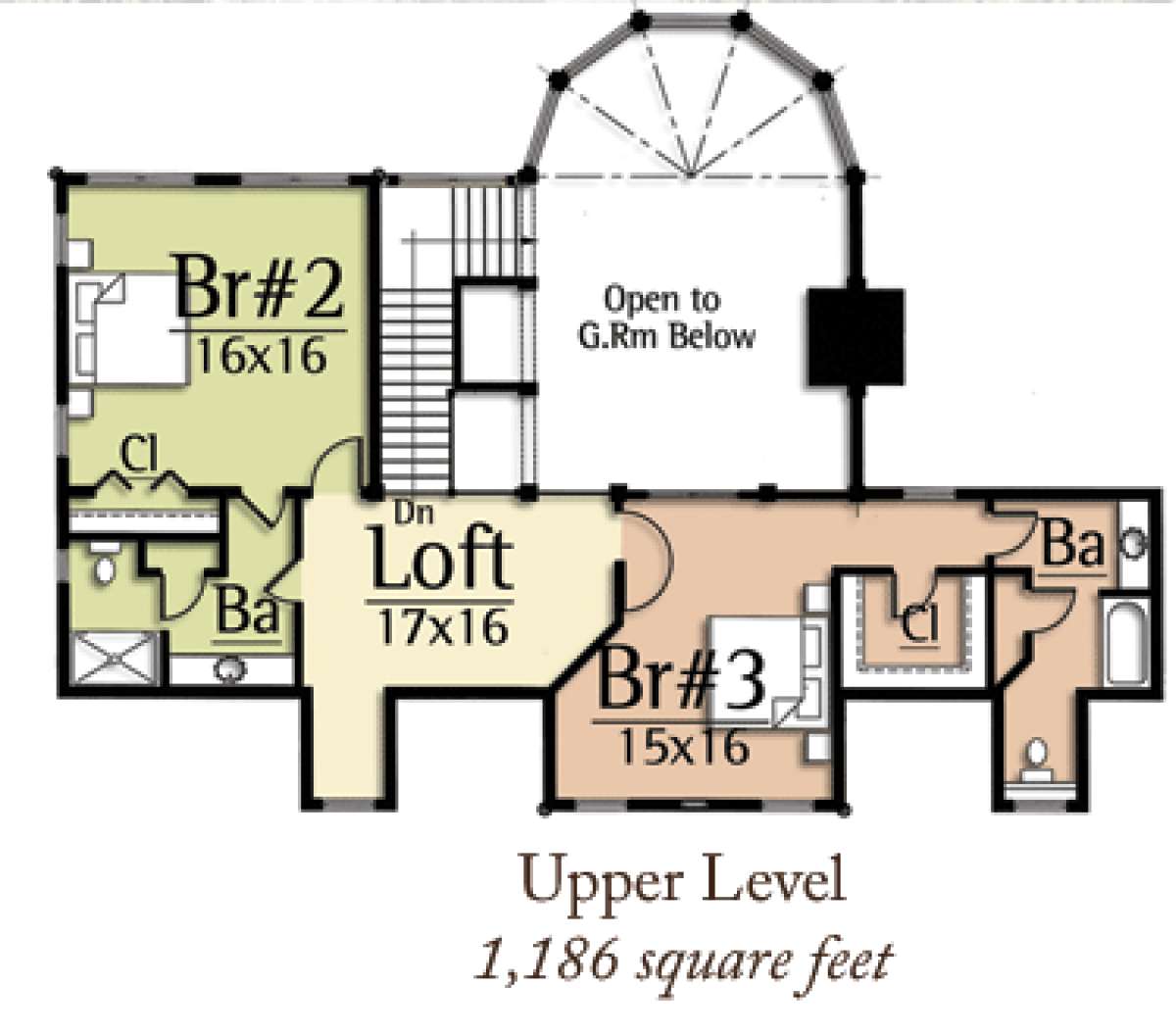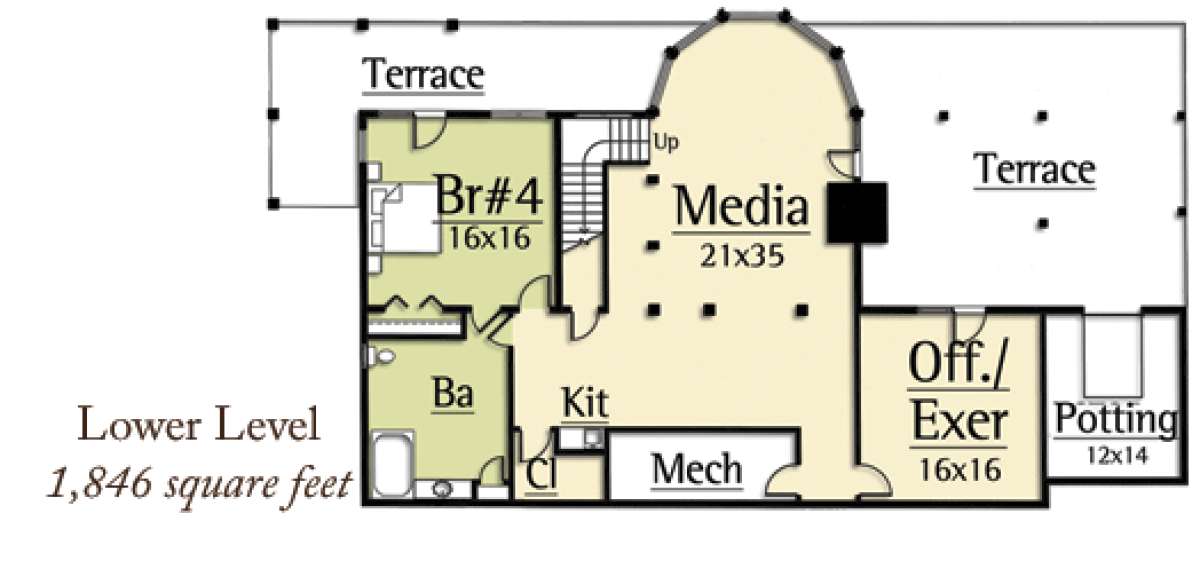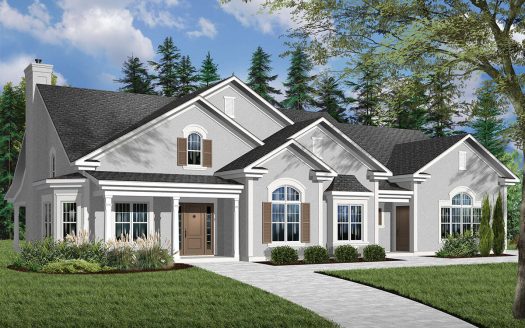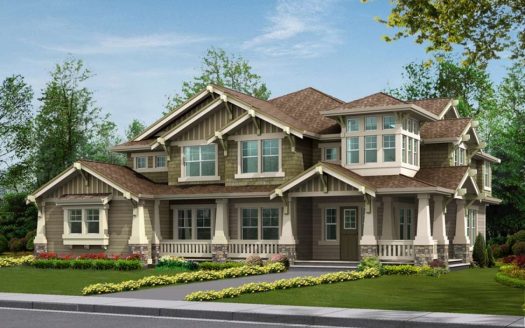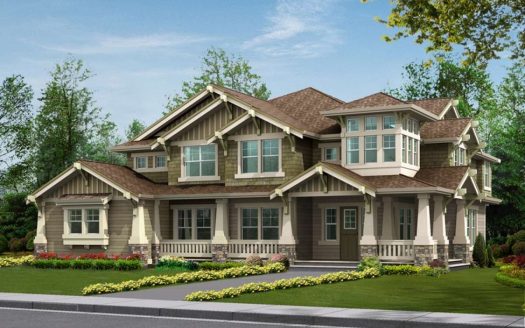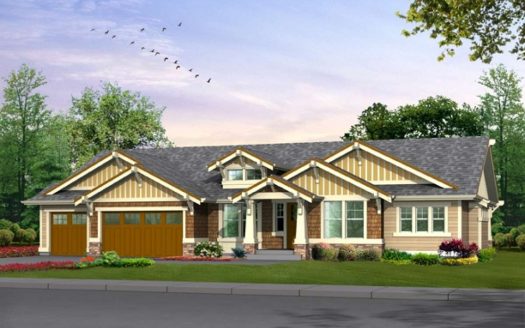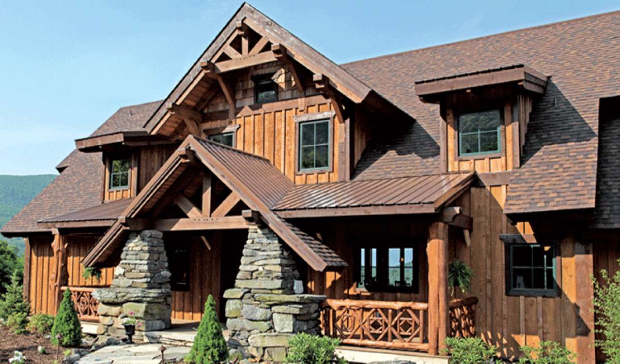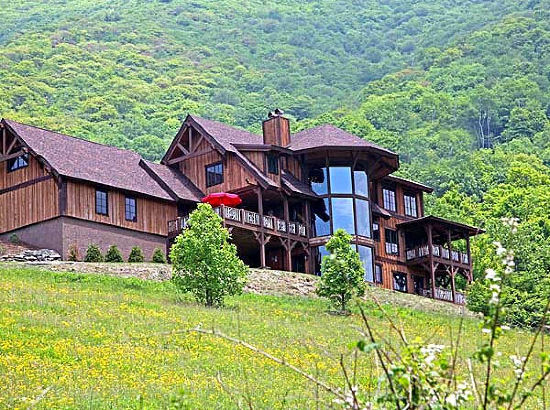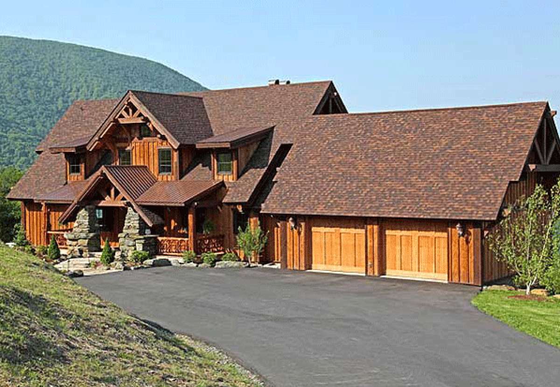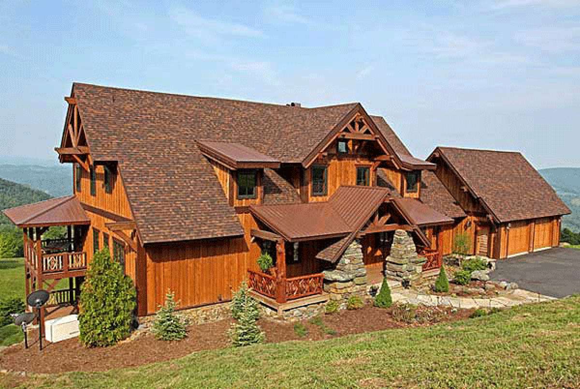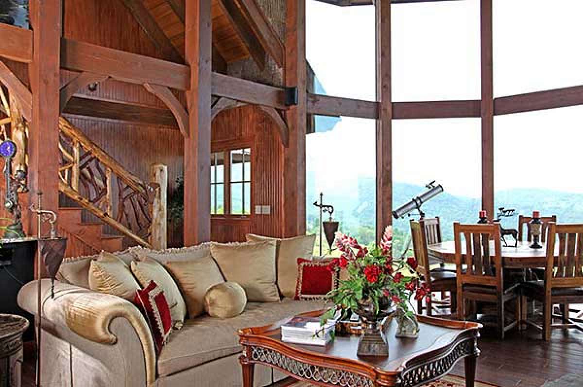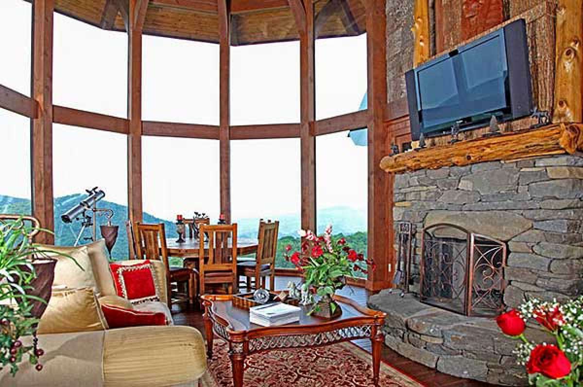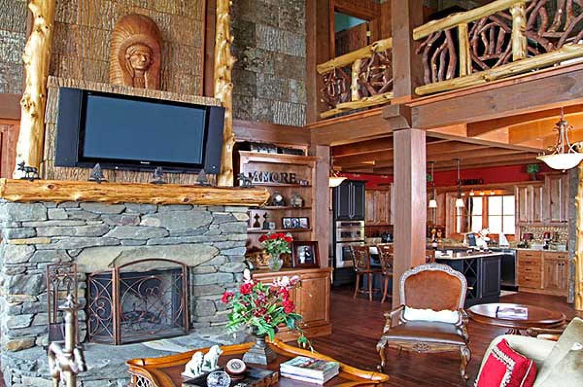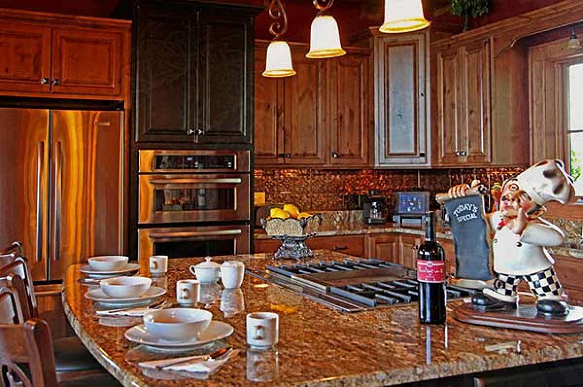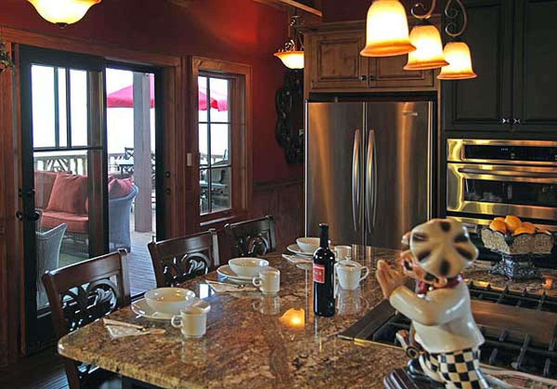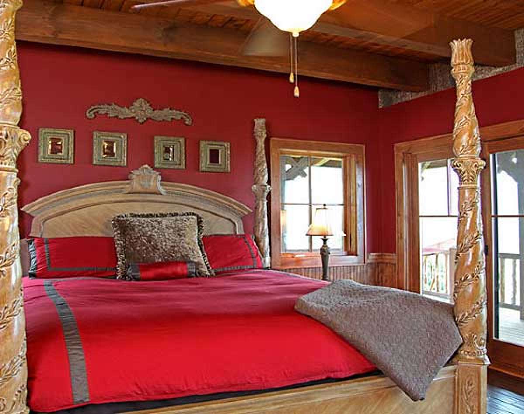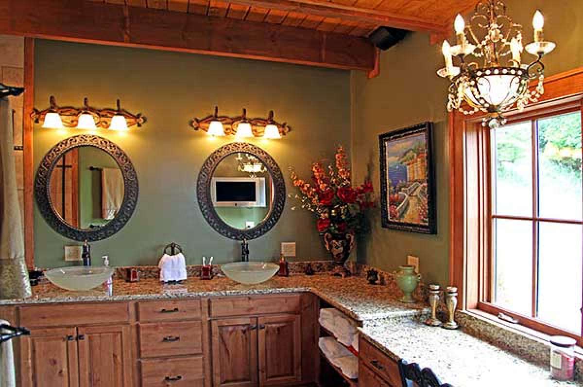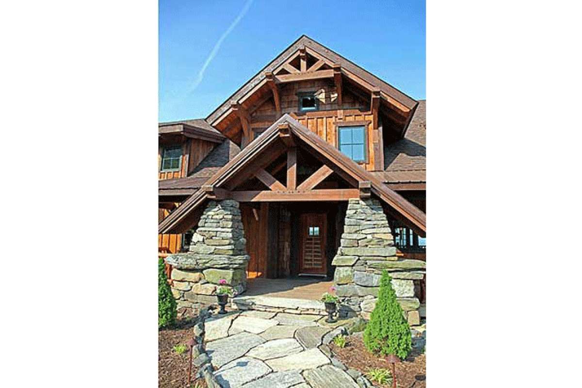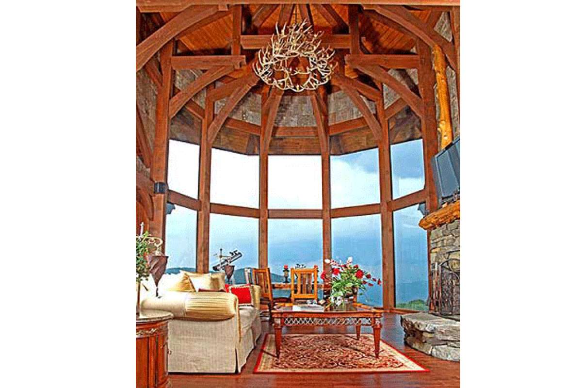Property Description
This Mountain house plan is a beautifully expressed art form chocked full of aesthetically pleasing architectural design elements on the exterior and functional and spacious rooms on the interior. A combination of natural design elements highlight the exterior; there are bold stacked stone supports, decorative window gables, an overhead decorative A-framed entrance along with open railing outlining the front covered porch. There are in excess of 5,000 square feet of living space contained within the home which includes four bedrooms and four plus baths. The three-tiered home features a walk-out basement level highlighted by a mixture of entertaining and family spaces which could be utilized as an in-law or teen-ager suite. There is a large main room with kitchen area, a complete bedroom suite with plenty of closet space and private access to the full bath in addition to office space. An enormous terrace is accessible from the bedroom, main living space and the office and there is a side potting shed for gardening needs or storage. The main level of the home features great living and entertaining space in an open concept design and the foyer affords views into all aspects of the open layout. Front and center is the great room where floor to ceiling window inserts provides panoramic views to the outdoors. There is an open bar and double sided fireplace in the great room before stepping out onto the covered porch and subsequent deck; this outdoor space is enormous and features an outdoor kitchen and plenty of room to graciously and effortlessly entertain large gatherings of family and friends. The dining room and kitchen flank the front of the foyer; the dining room is quite spacious making it ideal for hosting dinner parties and/or special occasion family meals. The grand kitchen stands at the ready for preparing memorable meals and comes complete with a plethora of modern amenities which include a large center island with prep/work space with a raised bar and a wine fridge. There is a half bath for guests and the large laundry room is conveniently located off the two car garage. The master suite is situated on the far end of the first floor for privacy whereupon you will find a spacious bedroom with wonderful window views and access to a private covered porch. Dual lavatories, a private toilet area, separate shower and garden tub enjoy a spacious layout within the master bath and there is a walk-in master closet, as well.
The T-shaped stairwell to the second floor showcases gorgeous views overlooking the great room below and floor to ceiling window views continue to be highlighted. Plentiful natural light floods the loft space which can be utilized as a playroom/homework station for the children or as a private entertaining space for the family. Two bedroom suites are situated on either side of the loft. Bedroom two is quite spacious with ample closet space and contains a privately accessible bath with shower and linen closet. The third bedroom features good floor space, as well, a walk-in closet and a private bath with a tub/shower combination. This beautiful Lodge inspired home uses nature’s bountiful elements on the exterior and features an interior full of light and exquisite composition.


 Purchase full plan from
Purchase full plan from 
