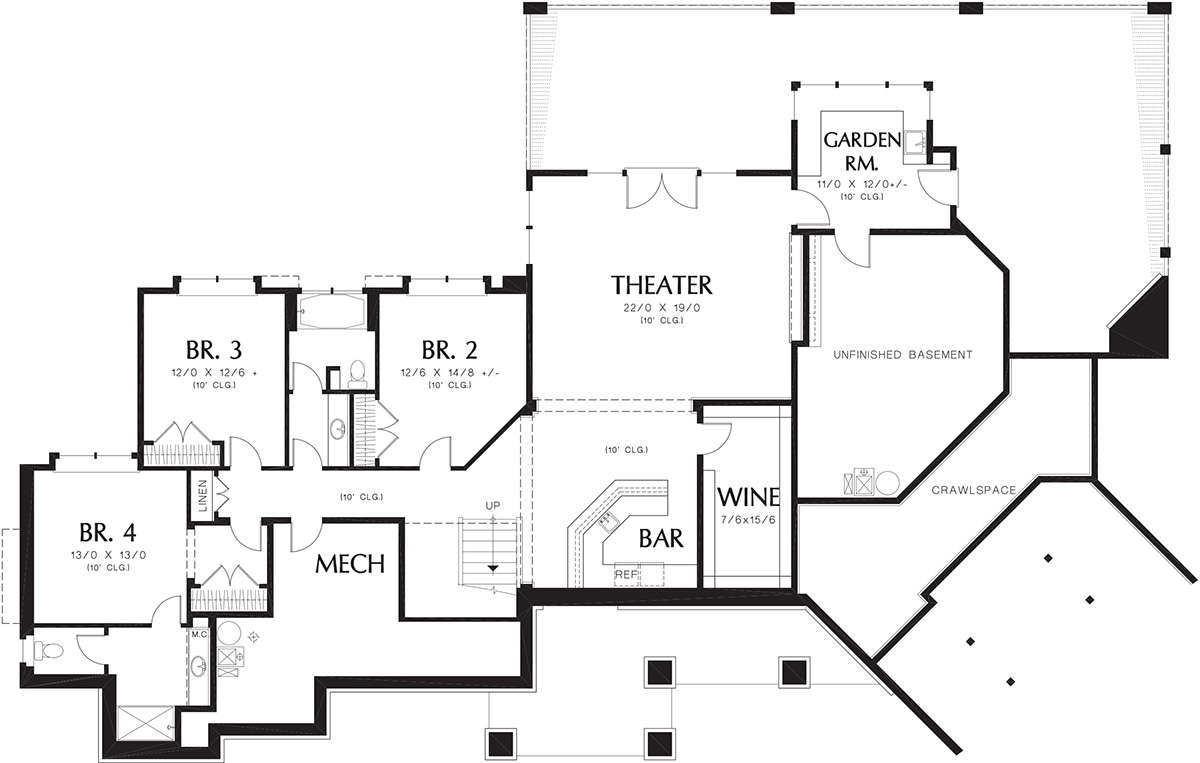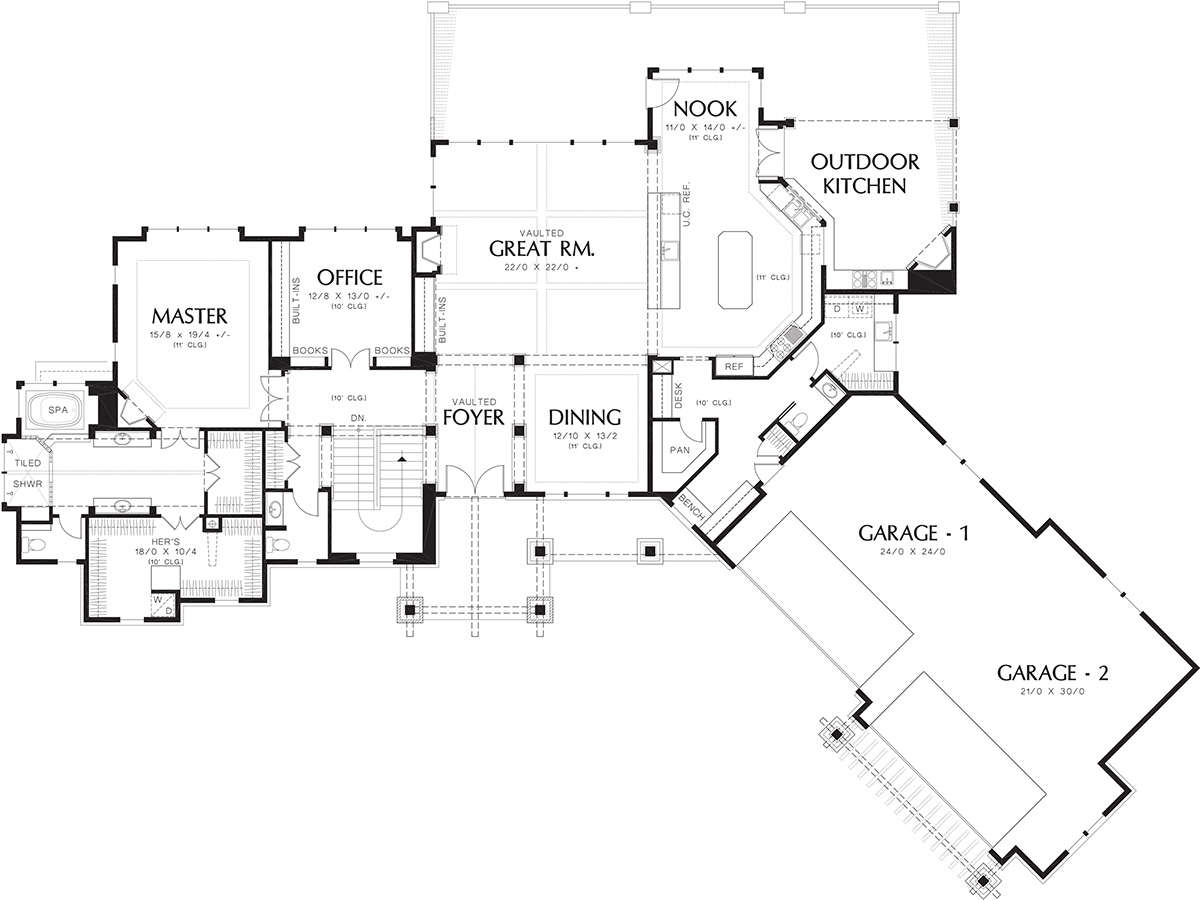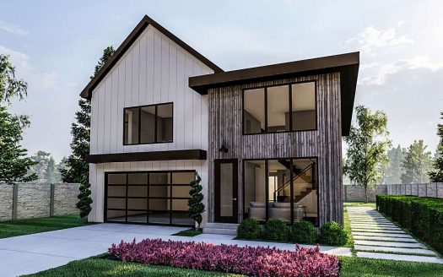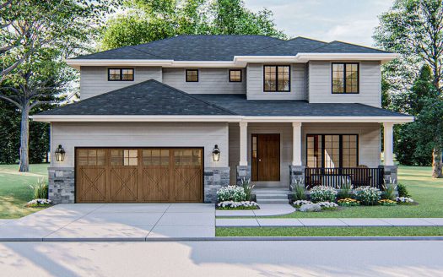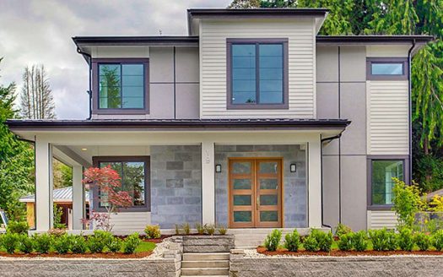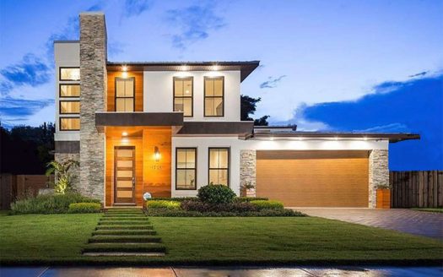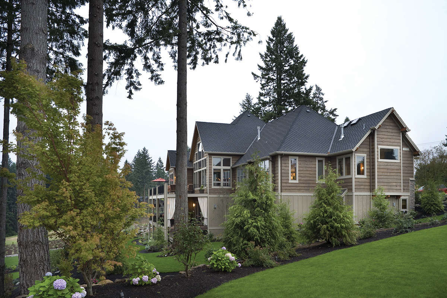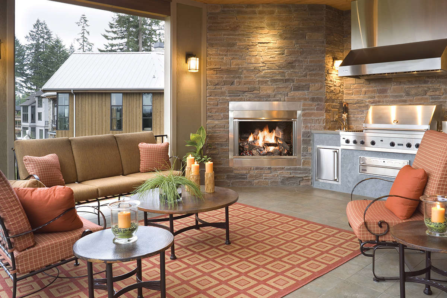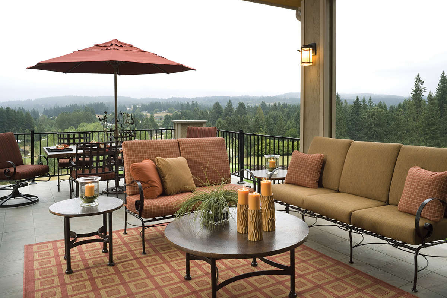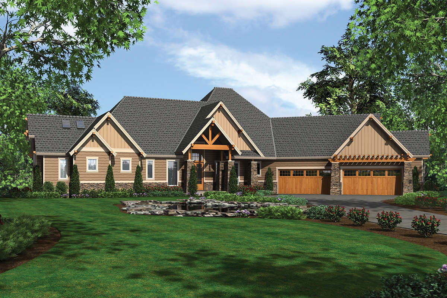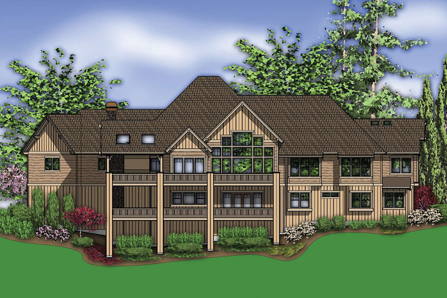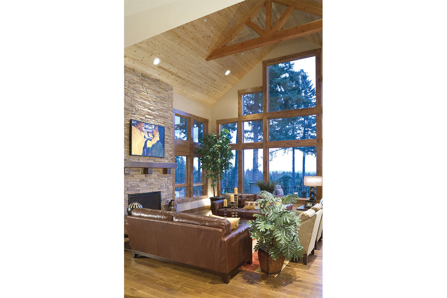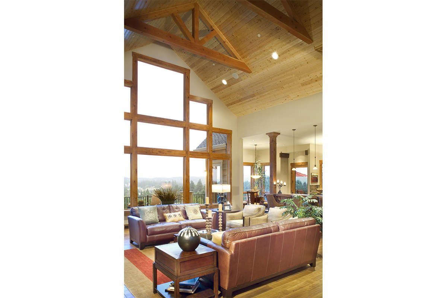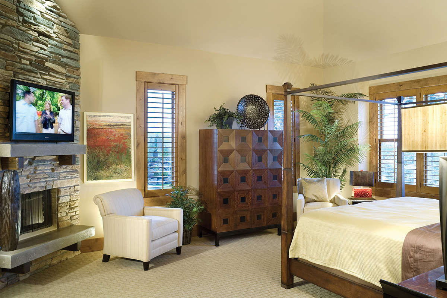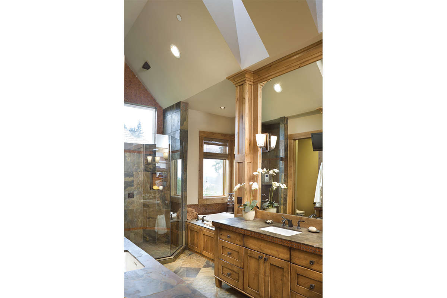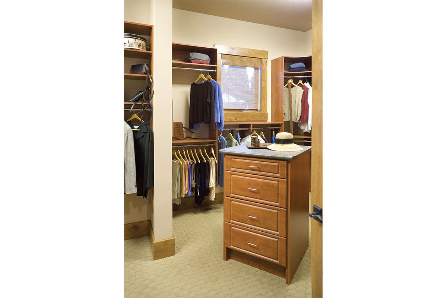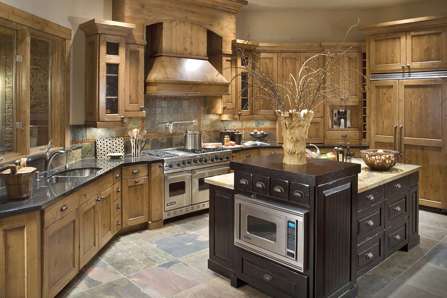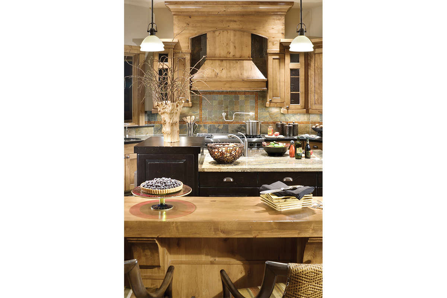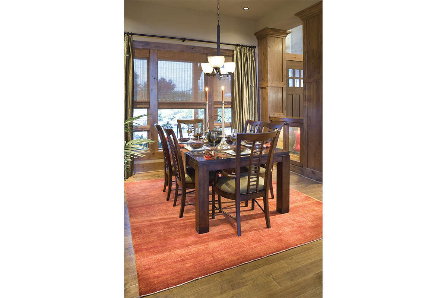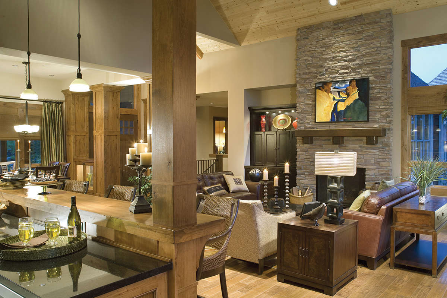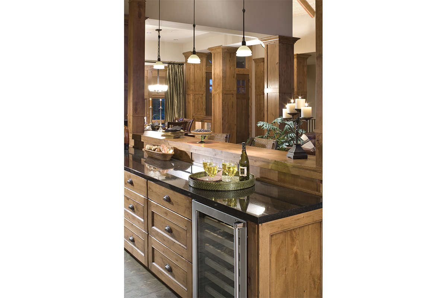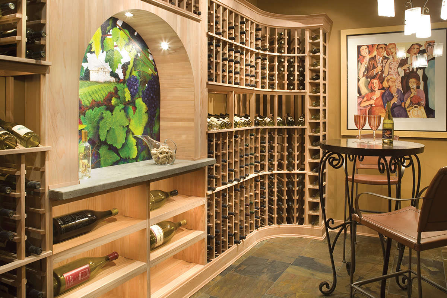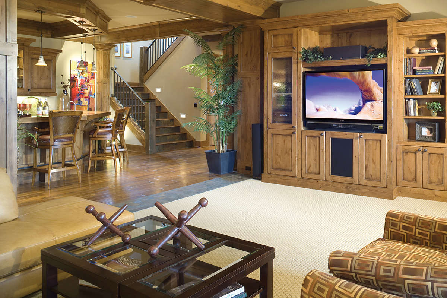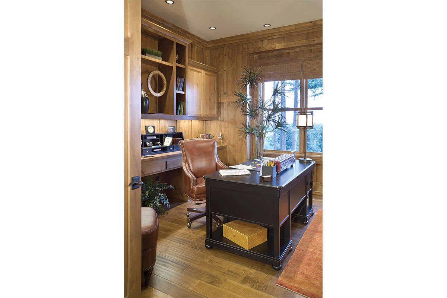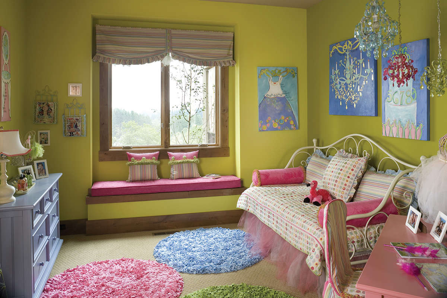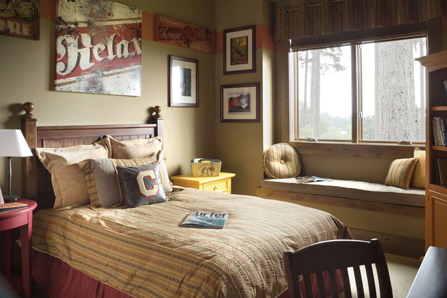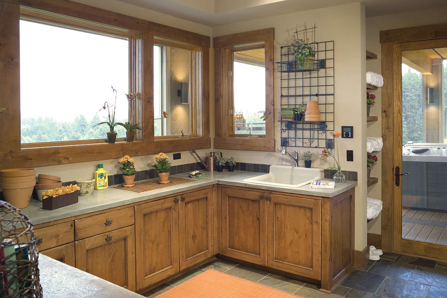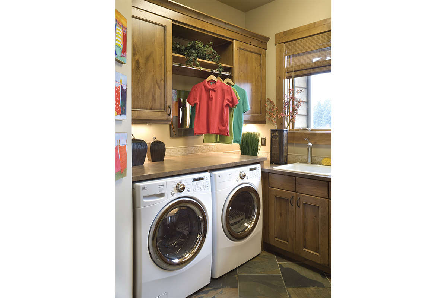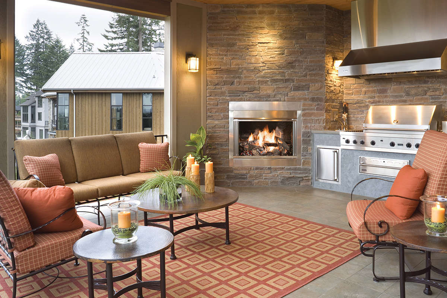Property Description
This sprawling Luxury house plan features a gorgeous arrangement of warm exterior design elements that include board and batten gables, exposed rafters, horizontal siding and stacked stone. The soaring front covered entrance is highlighted with substantial vertical stone beams and an open gable filled with warm wooden beams. Four bedrooms and three plus baths are featured in approximately 5,155 square feet of living space in a single story and the terrace level below where 10’ ceilings span both floors. A four car garage features double bays and conveniently leads into the home’s mudroom, half bath and laundry room before accessing the open floor plan. The vaulted foyer is open to the both the formal dining room and great room; the great room boasts of timber trusses, a warming fireplace and built-in cabinetry. There is a gourmet kitchen featuring unbelievable counter and cabinet space, a center island for work/prep space and a food storage pantry lies just beyond the kitchen. There is a sun drenched breakfast nook with access onto the extensive outdoor area which features an outdoor living room, warming fireplace and kitchen. A private home office is quite spacious with built-in shelving and plenty of space to entertain business associates. The main level master suite features extensive space that provides an oasis for the homeowner’s pleasure and comfort. There is a huge master bedroom with corner fireplace, an en suite bath with a spa tub, a separate shower and his and her walk-in closets are privately arranged and feature enormous space for clothing, shoe and accessory storage.
The terrace level of the home features a wide assortment of entertaining space, bedrooms and baths. Bedrooms two and three are spacious with plentiful closet space and share a bath with an extended vanity and a tub/shower combination. The fourth bedroom is highlighted with a private bath and walk-in closet. There is a large theatre room with walk-in bar area and wine storage closet as well as an adjoining garden room. A mechanical room and additional unfinished basement space are added features. This beautiful home features a spectacular exterior, amazing outdoor space perfect for entertaining and/or family relaxing and an interior that is quite spacious and versatile.


 Purchase full plan from
Purchase full plan from 
