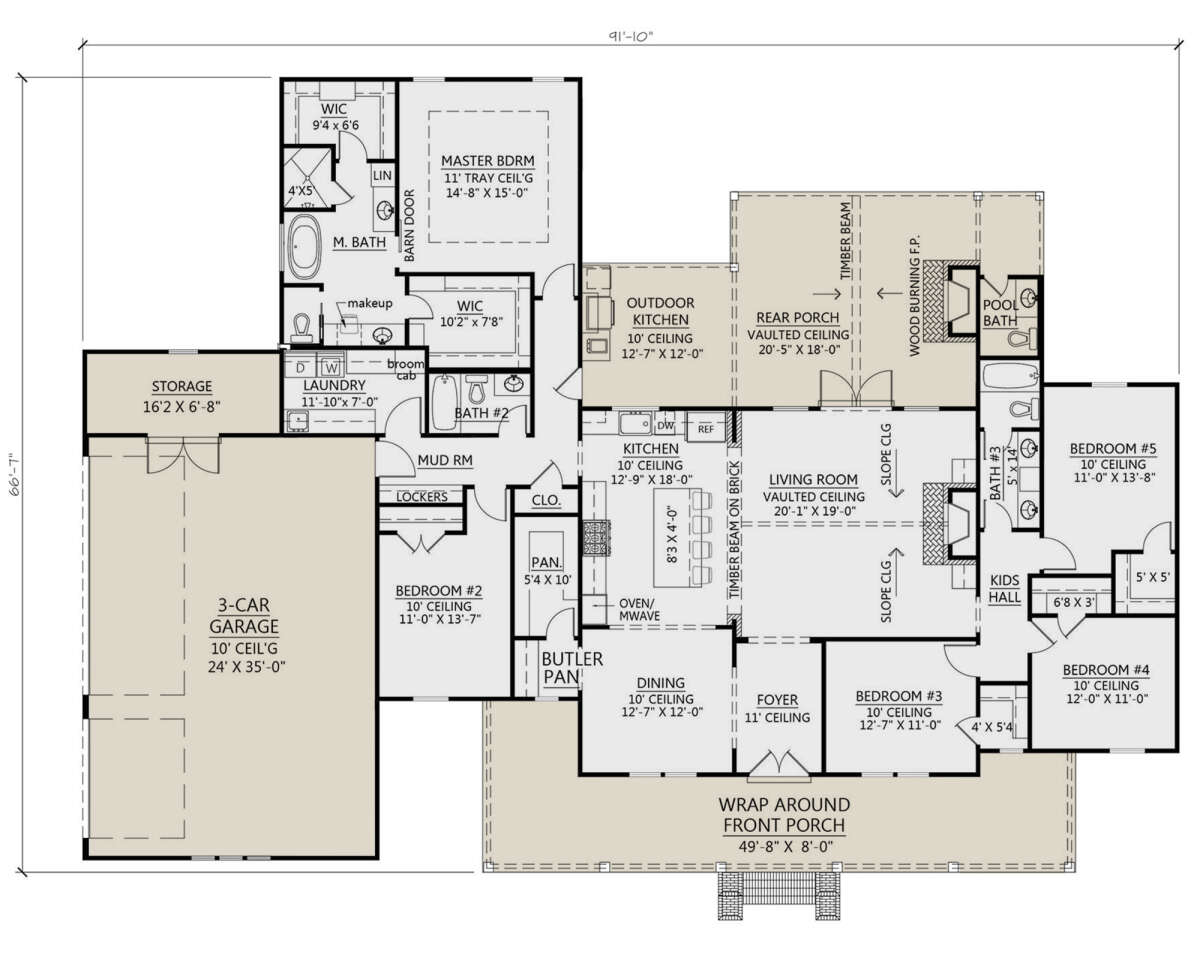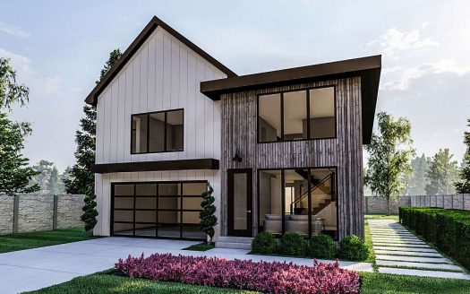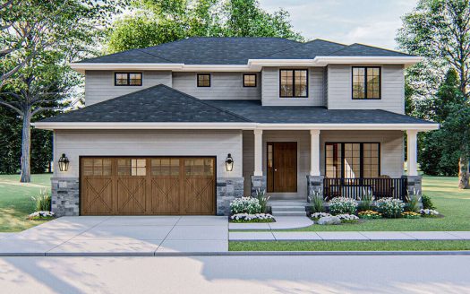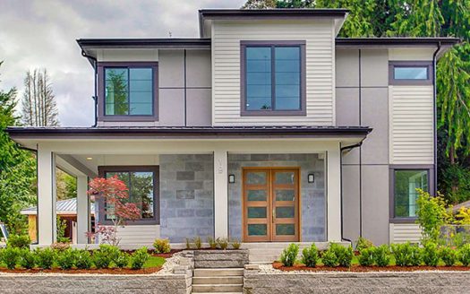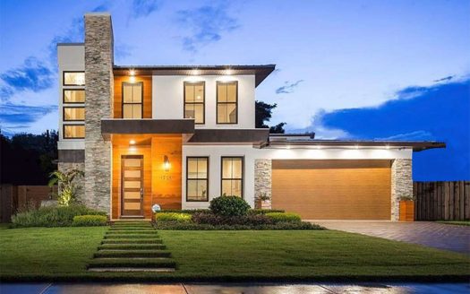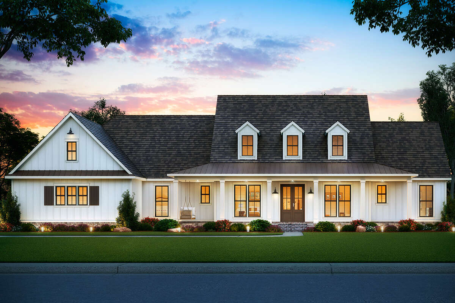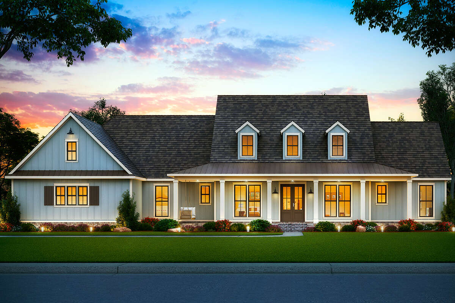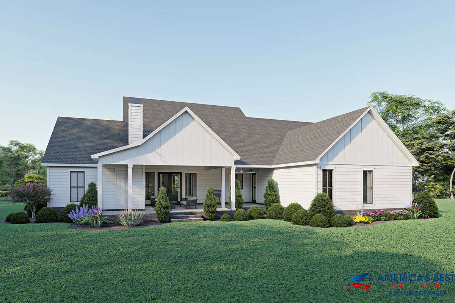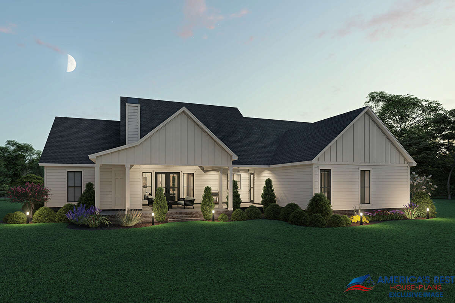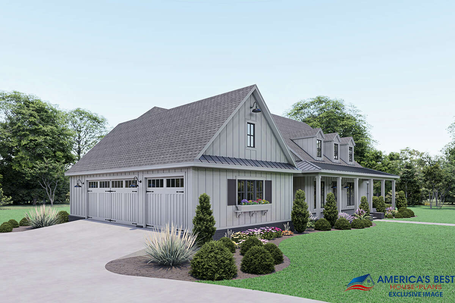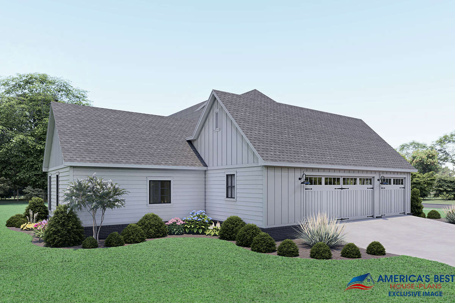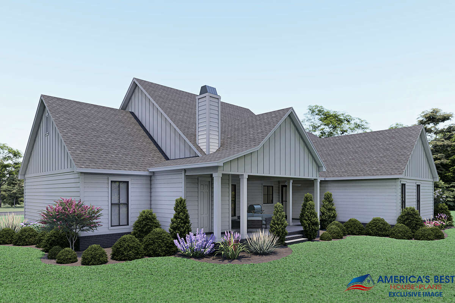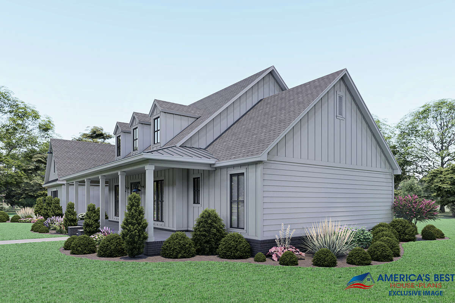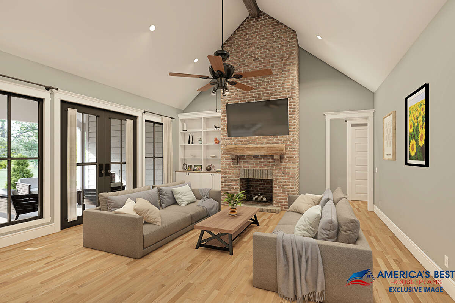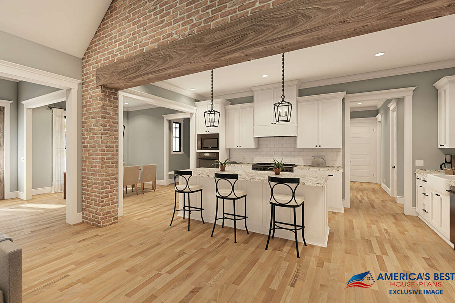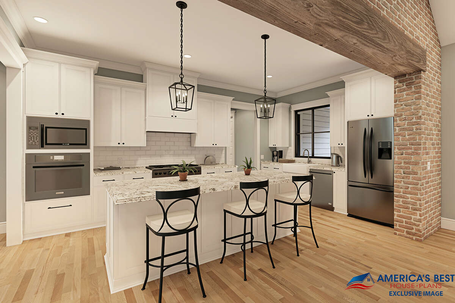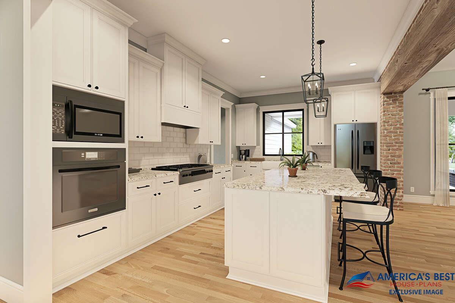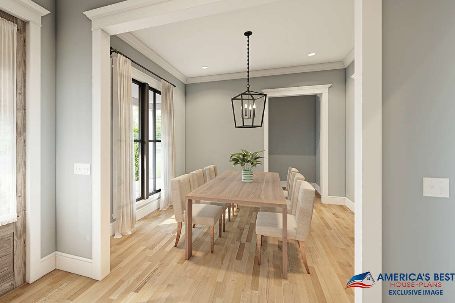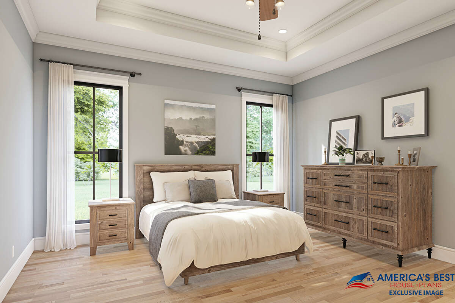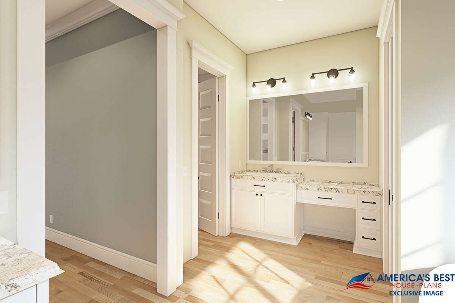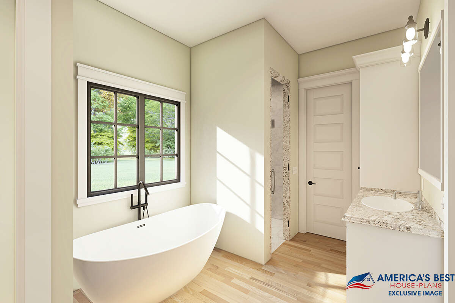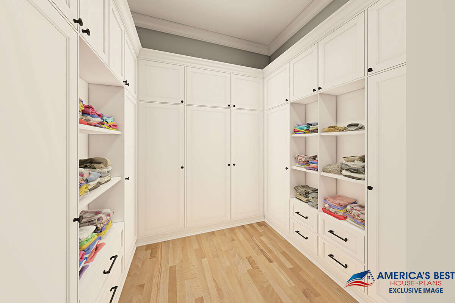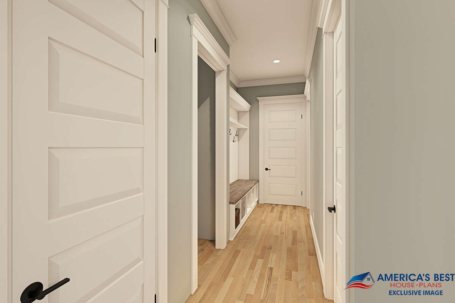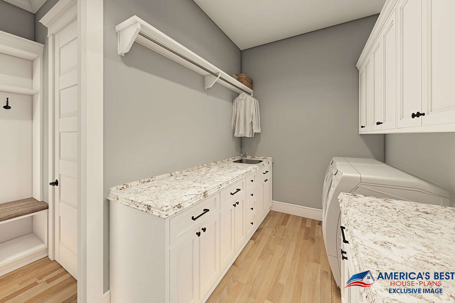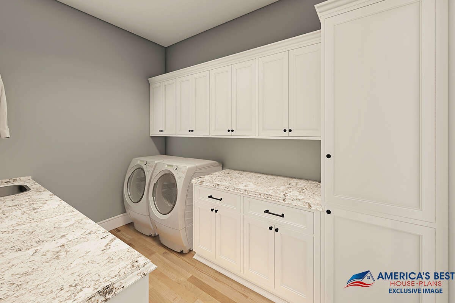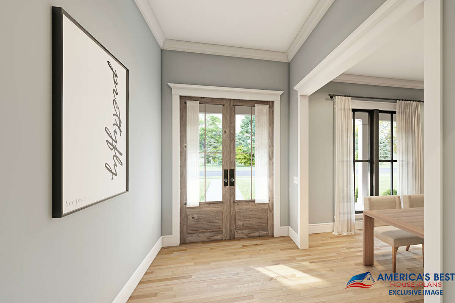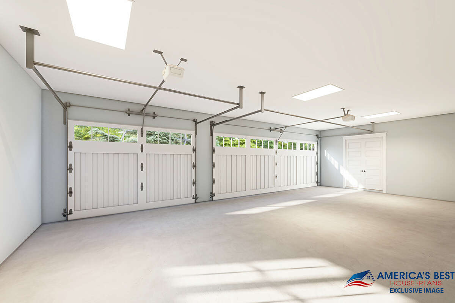Property Description
This well-designed Modern Farmhouse plan delivers a welcoming one-story layout with an equally welcoming exterior design. The traditional white board and batten siding along with the covered wrap-around front entry offers dynamite curb appeal. Additionally, the multi-paneled windows accompanied by the dormer windows not only add to the attractive exterior but also pour in natural light into the interior. The three-car garage details a side-entry and offers plenty of vehicle space with a storage room. The rear of the home details a wide vaulted porch with an outdoor kitchen and wood-burning fireplace, perfect for regular backyard barbecues and get-togethers.
From the front covered porch, French doors open to the 11-foot foyer where an opening to the dining room is found. The heart of the home is then exposed as the open floor plan unveils the vaulted ceiling great room and large kitchen. The great room delivers a large fireplace with built-in shelving and French doors accessing the rear porch. Through the timber beam and brick entryway, the kitchen is very spacious with a large center island and breakfast bar to match. There is plenty of cabinetry for storage, a walk-in pantry around the corner, a butler’s pantry, and lots of countertop space for food prepping. Window views over the sink complete the excellent features of this wonderful kitchen as it leads to the mudroom, complete with lockers and a full bathroom for bedroom #2, and a coat closet for those coming in from the garage. The laundry room is right next to the garage and has built-in shelving for utility storage and folding clothes.
The luxurious master suite delivers an 11-foot tray ceiling, a spa-like 5-fixture bathroom, and two large walk-in closets. On the other side of the home, bedrooms #3, #4, and #5 feature a walk-in closet and share the hall bathroom. Measuring approximately 2,705 square feet with five bedrooms, three and a half bathrooms, and an open floor plan, this Modern Farmhouse offers a fantastic home for any family.


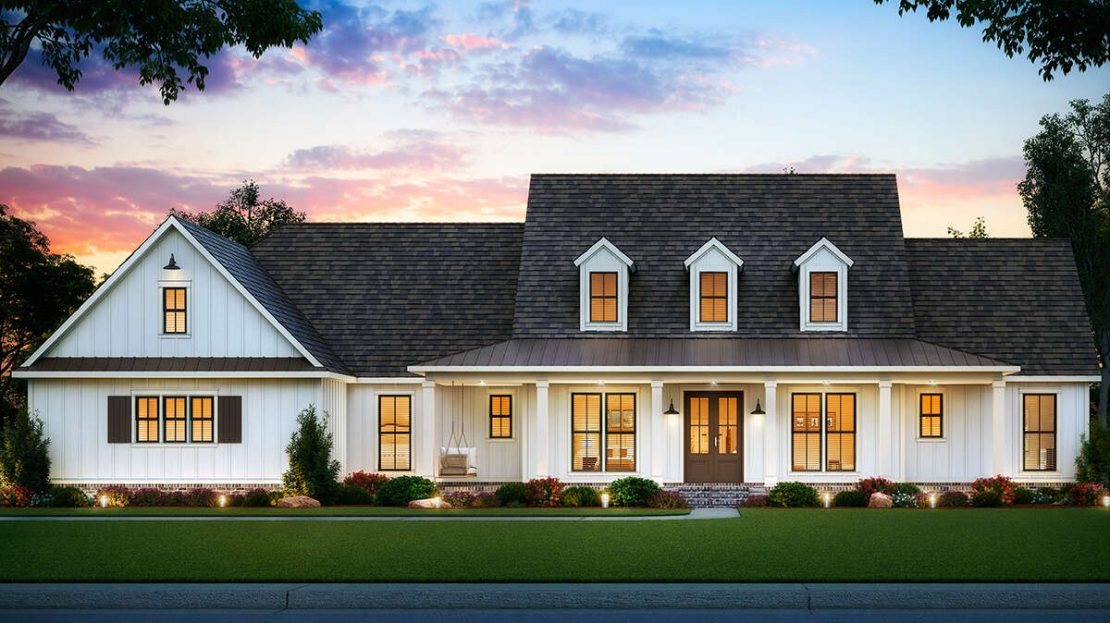
 Purchase full plan from
Purchase full plan from 
