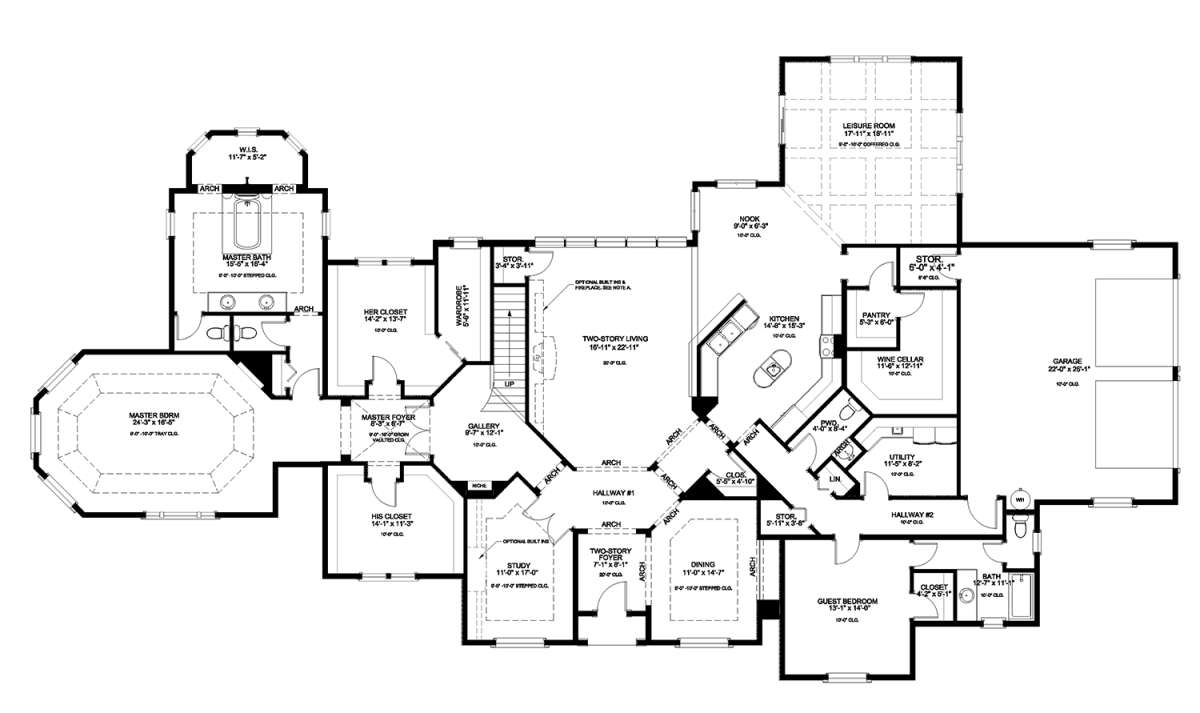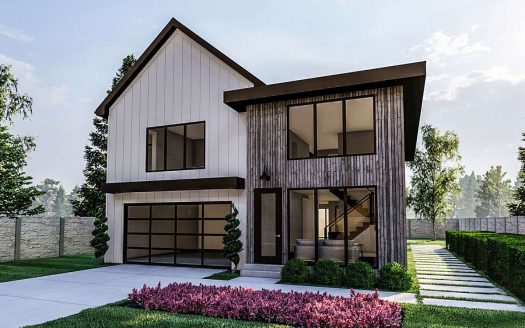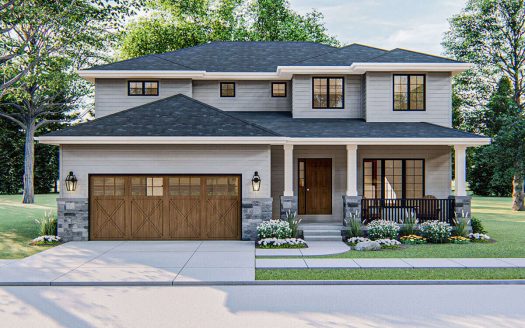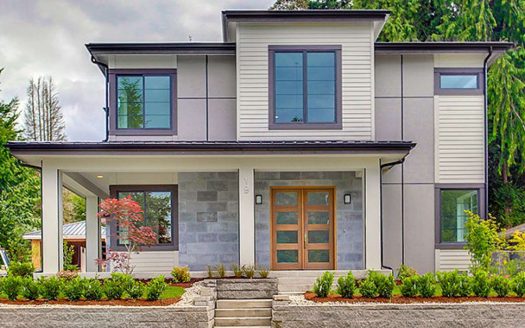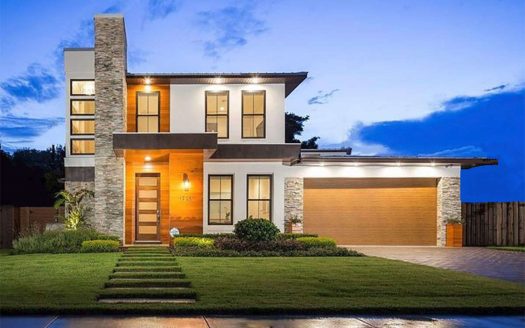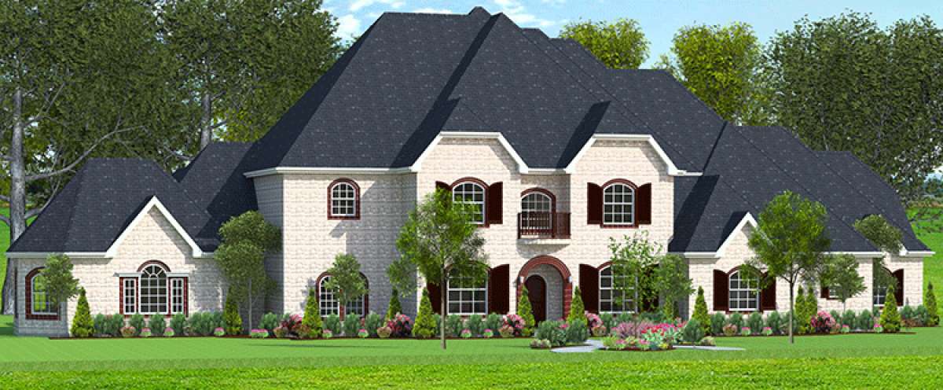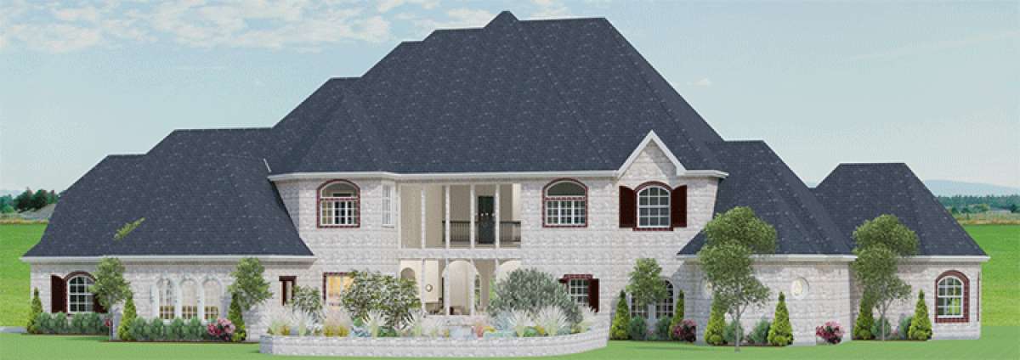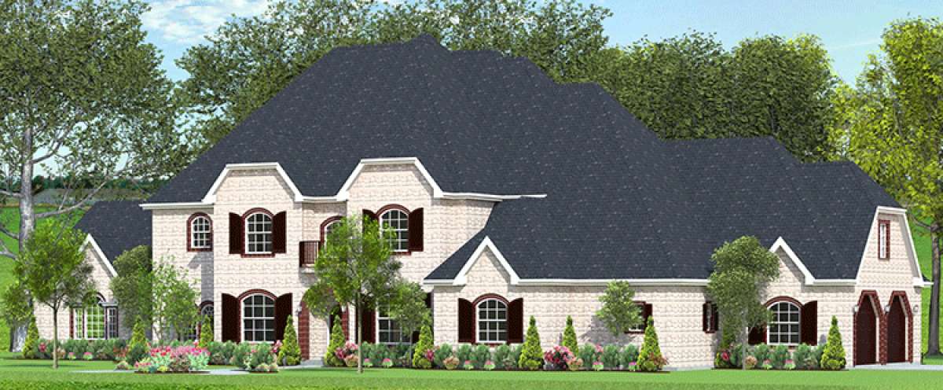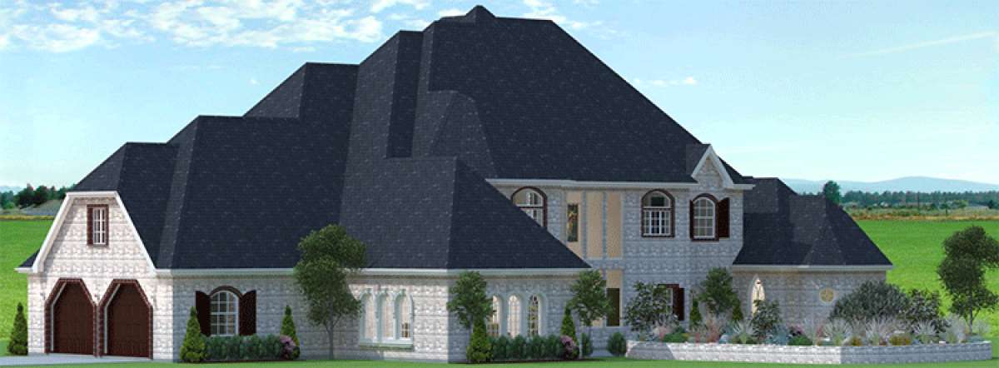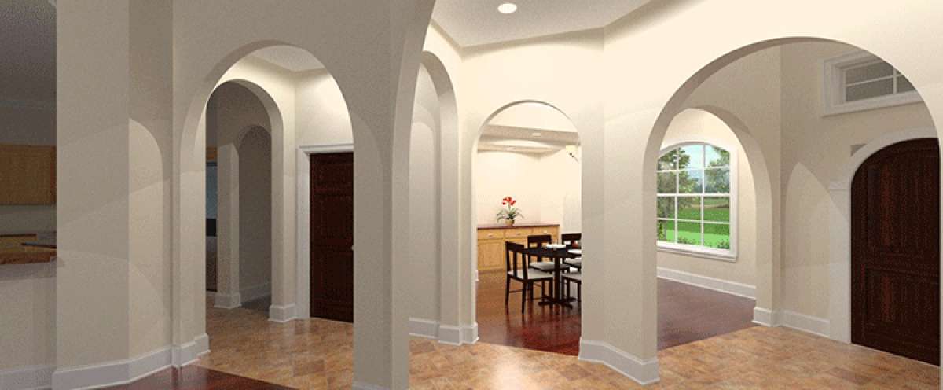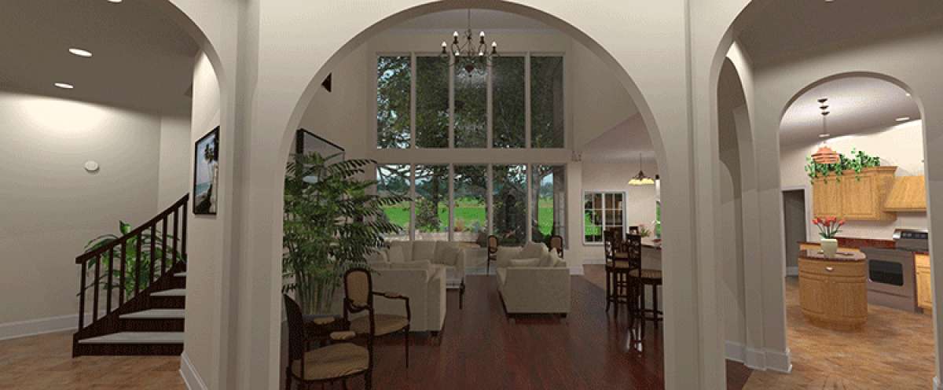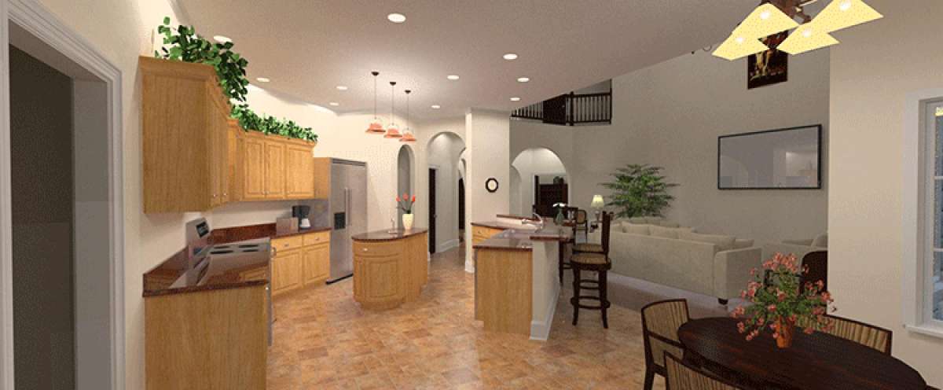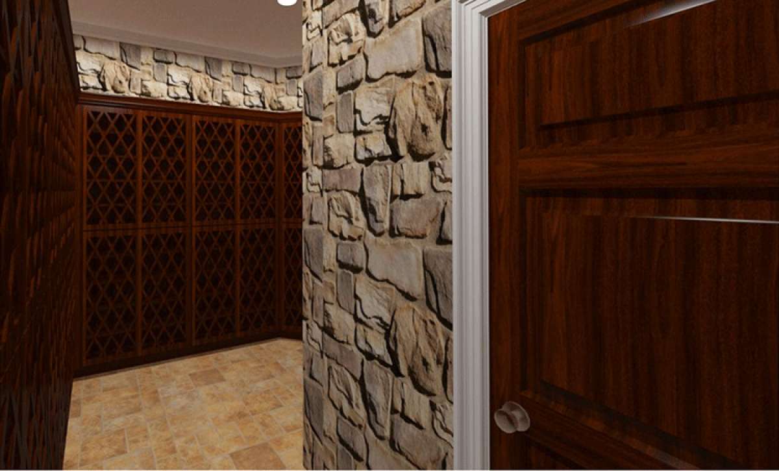Property Description
This Luxury house design showcases a myriad of upscale and grand elements on both the exterior and interior of the home. There are multiple rooflines, open gables, stone walls and beautiful arched accents above the windows as well as a recessed covered front entrance. Ten foot ceilings heights run throughout the first and second floor of the home where there are approximately 5,578 square feet of living space consisting of four bedrooms and four plus baths. The two car garage features loads of vehicle and storage space and 10’ ceilings are featured in the garage as well. The dramatic two story foyer is open to the formal dining room where open archways are highlighted and continue into the two story living room. The living room is a massive entertaining space with optional built-in cabinetry, a warming fireplace and an expansive rear wall of windows. Flanking the other side of the foyer is a large study/home office, perfect for entertaining business associates and intimate friends. The grand kitchen features an angled breakfast bar, a rear wall walk-in pantry and wine cellar and, the adjoining breakfast nook is bright and airy. The leisure room is open to the kitchen for casual entertaining and family time; there are coffered ceilings and abundant window views highlighting this comfortable family space. There is a guest powder room, huge laundry room and self-contained guest suite situated on one side of the home while the master suite is located on the opposite side for maximum privacy. Within the master suite, there are a plethora of well-appointed and spacious rooms including the master bedroom. The gallery hallway grants French door access into the master suite foyer which bypasses his and hers walk-in closets before entering the master bedroom; both closets are enviable sized and “her” closet features a separate dressing room. The master bedroom is in excess of 24’x16’, boasts of a lovely overhead trey ceiling and is highlighted with a large bay window. The master bath features an elegant and grand space composed of dual toilet areas, double sinks, a Roman inspired tub and a double arched entrance into the massive walk-in shower.
Ascending the second story staircase, there is a large loft space and extended catwalk lined with archways and providing overlooks onto the living room and foyer below. Along the hallway are two generously sized bedrooms; both contain a walk-in closet and private access to spacious bathrooms. The end caps of the hall feature two massive spaces with storage and closet space; these rooms could be utilized in numerous ways to include a game room, hobby/craft room and/or playroom. This luxuriously designed home is highlighted with a grand and elegant exterior façade and a versatile floor plan.


 Purchase full plan from
Purchase full plan from 

