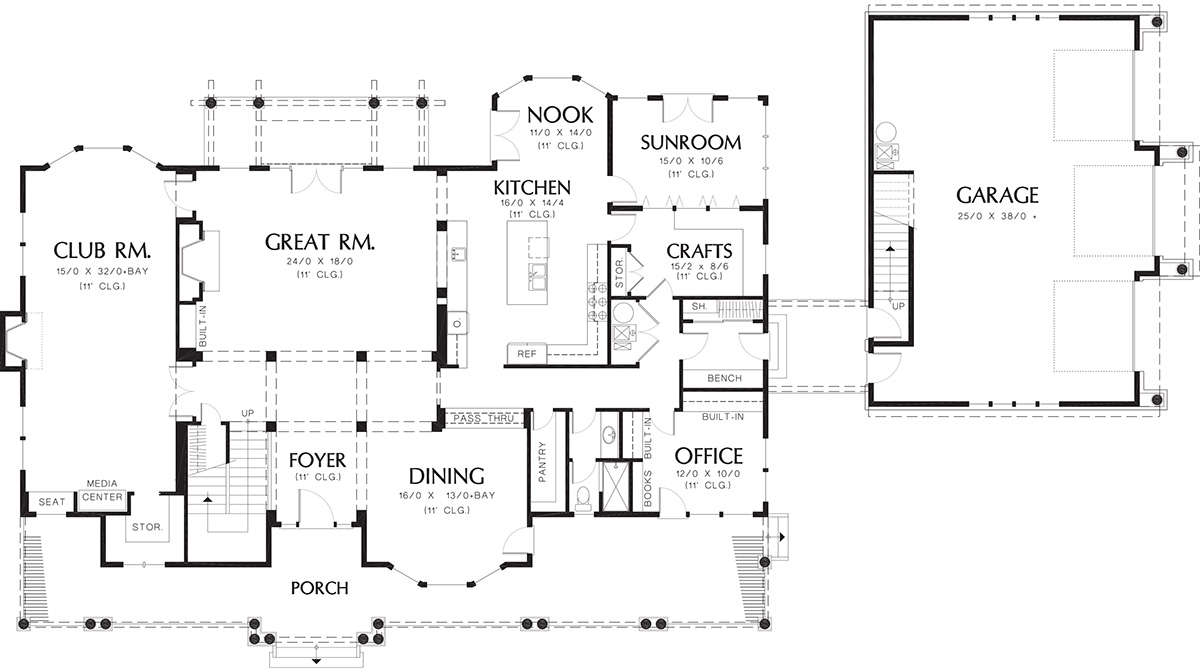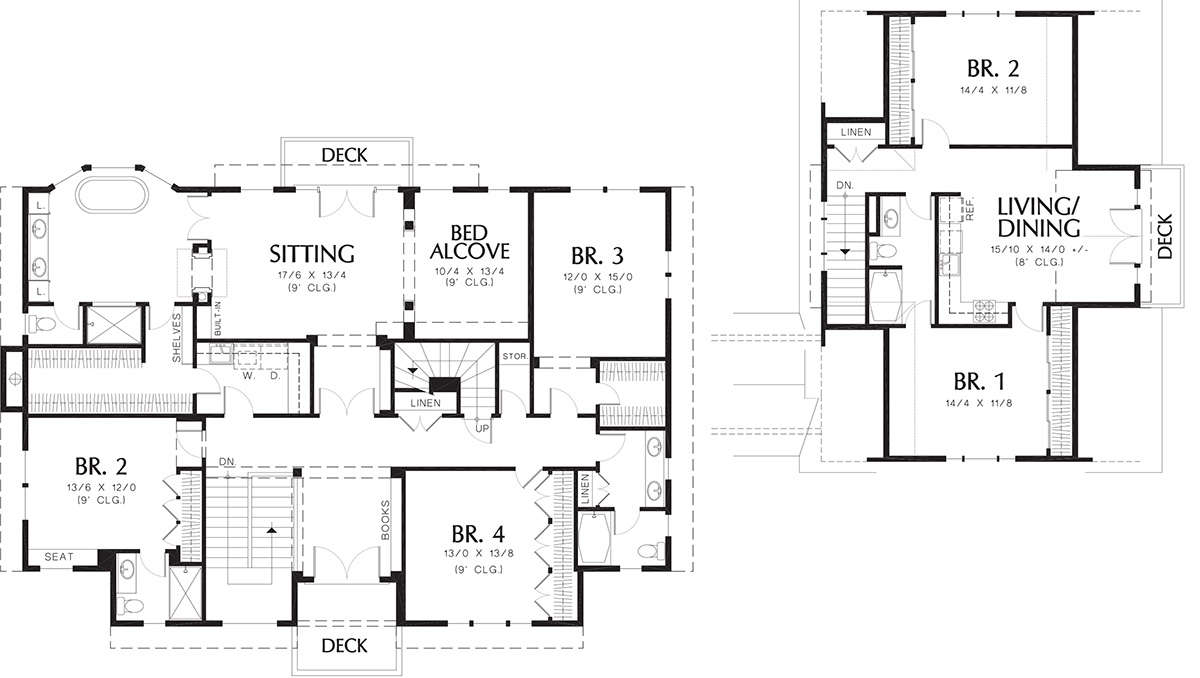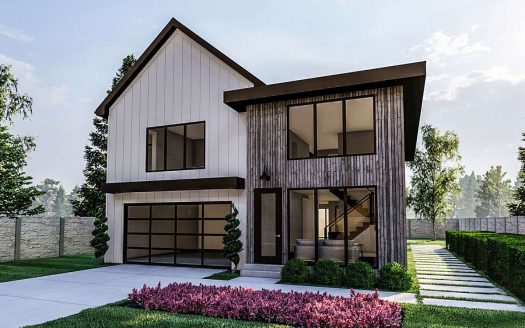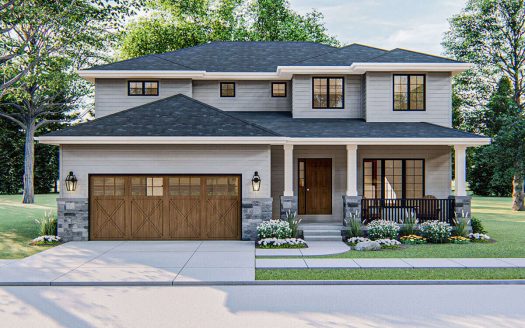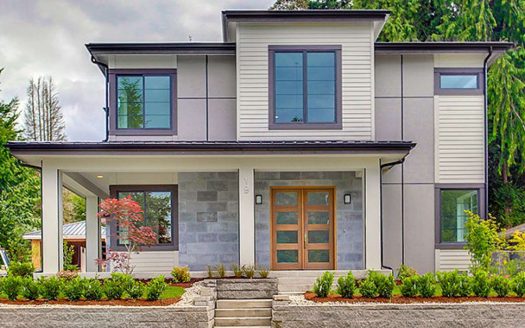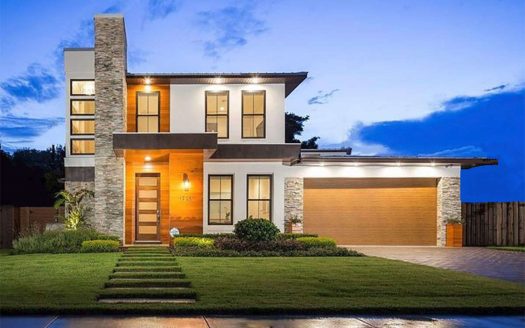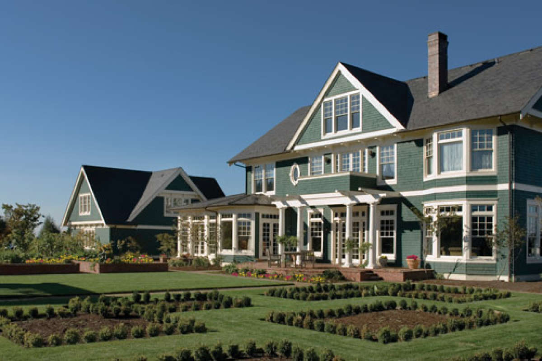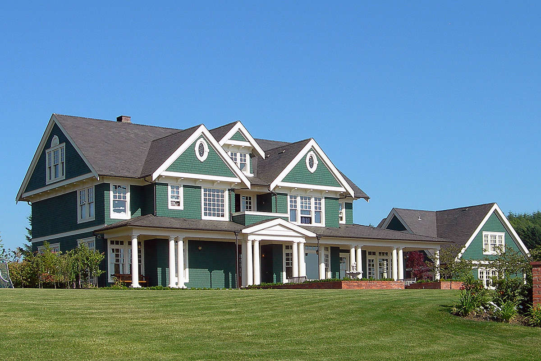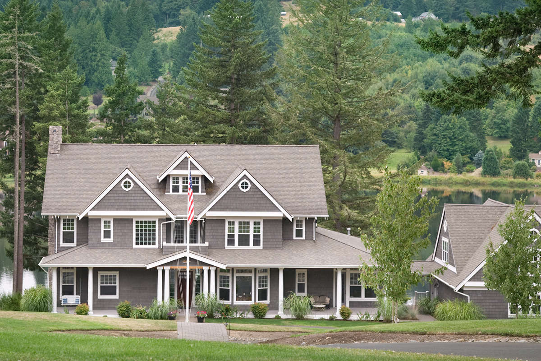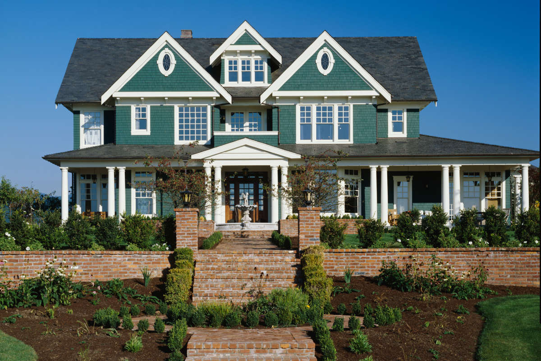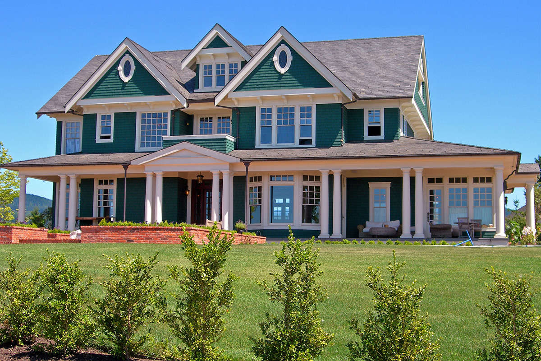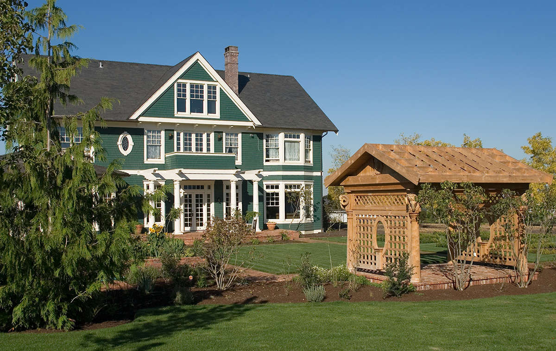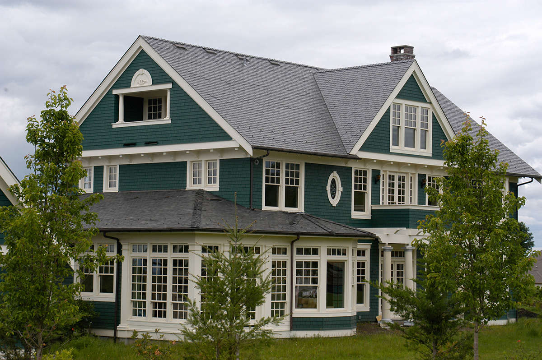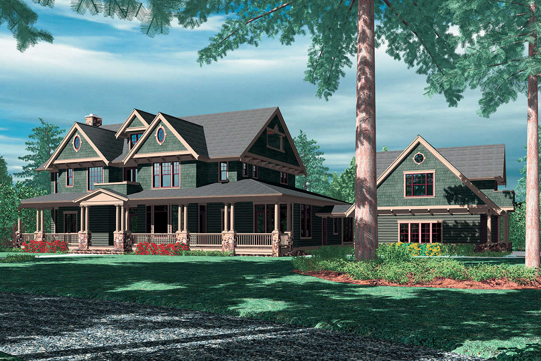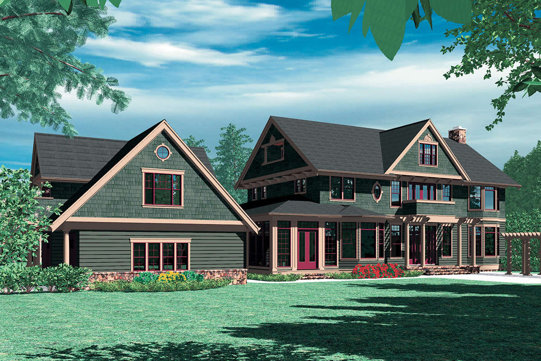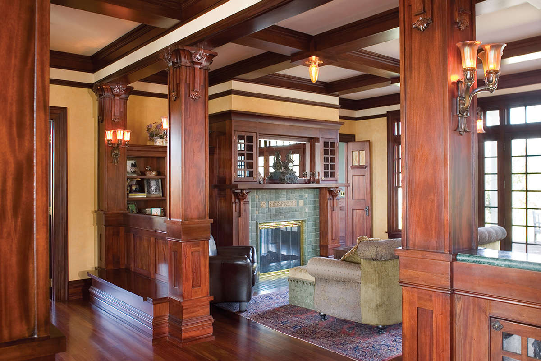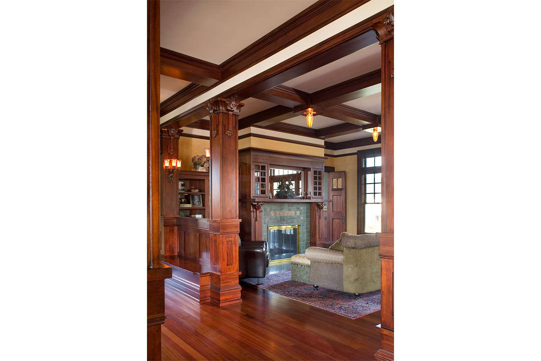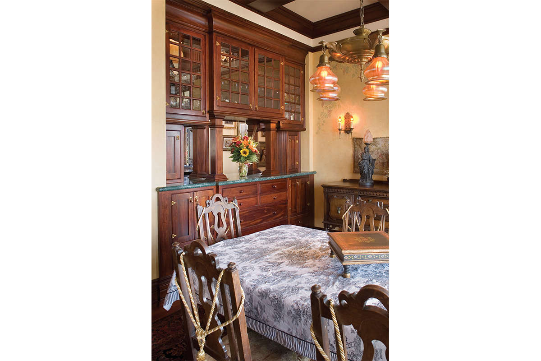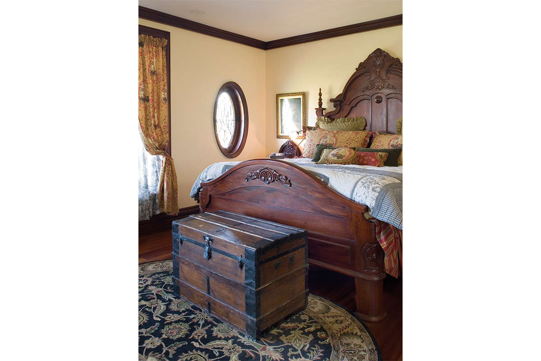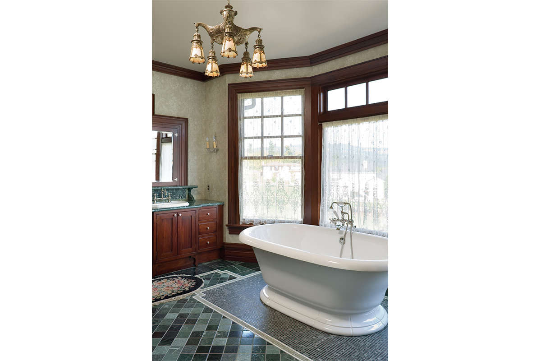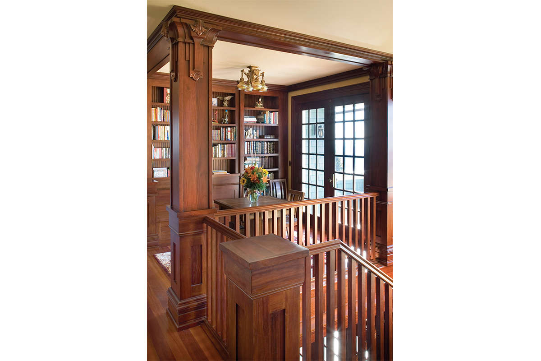Property Description
Grand space fully occupies the exterior and interior of this Farmhouse style home granting a functional and aesthetically pleasing structure. The exterior of the home features an all encompassing front covered porch and two levels of interesting architectural design features. Dormered window gables, exposed rafters, stacked stone and open railing spanning the porch all contribute to a visually pleasing experience. The interior layout features 5,180 square feet of living space that incorporates four bedrooms and four baths into the two storied home along with a 908 square foot bonus room. The front foyer features 11’ ceiling heights and is open both to the formal dining room and subsequent great room where detailed columned beams are highlighted. The dining room is the ideal memory maker for family meals and special occasions; plenty of space, a large bay window and access onto the front porch assist in creating the perfect environment for hosting family events. The great room offers a space that measures 24’x18’, has soaring ceiling heights, a handsome fireplace, built-in cabinetry and access to the rear pergola and side club room. The club room is an enormous room well suited for a billiards table, a media experience or business meetings. There is a warming fireplace, a bay window, built-in entertainment cabinetry, a window seat and storage for unsightly wiring and equipment, if needed. The gourmet kitchen features a center island with lots of prep/work space, a separate pantry off the adjacent hallway and opens onto the sunny breakfast nook. The large sunroom situated off the nook makes it perfect for dining al fresco or enjoying morning coffee. Additionally, there is a dedicated craft room and a private study with built-ins and front porch access for the study on the main level of the home. An interior mudroom features storage room for book bags, winter gear and the like before leading to the detached three car garage.
The second story staircase leads to fabulous sleeping and bathing quarters and stores the family’s laundry room where a sink area and additional counter space are included. The second bedroom features a large bedroom with a window seat, plentiful closet space and a private bath. Bedrooms three and four are quite large, as well, and the third bedroom features a walk-in closet while the four has generous closet space. There is a hall linen closet and shared hall bath with double vanities for the bedroom’s use. Along the hallway, is a reading alcove with built-in shelving and French door access onto the adjoining deck. The master retreat spans nearly the width of the rear of the home and features a comprehensive suite with many top-of-the-line luxurious amenities for the homeowner’s pleasure and comfort. There is French door access into the suite where an enormous sitting room is revealed; this room measures in excess of 17’x13’, has a warming fireplace, built-in cabinetry, private deck access and columned beams delineate the adjoining sleeping alcove. The master bath enjoys a large footprint and is highlighted with a soaking tub ensconced in a fabulous bayed window; additionally, the bath shares the double-sided fireplace located in the sitting room and there are dual vanities, a separate shower and a compartmentalized toilet area. An enormous walk-in master closet is located at the rear of the space for privacy and convenience. This finely crafted home showcases form and function at the highest level with beautifully designed exterior and interior spaces exuding rich detailing and creating maximum entertaining and private family space to be enjoyed effortlessly.


 Purchase full plan from
Purchase full plan from 
