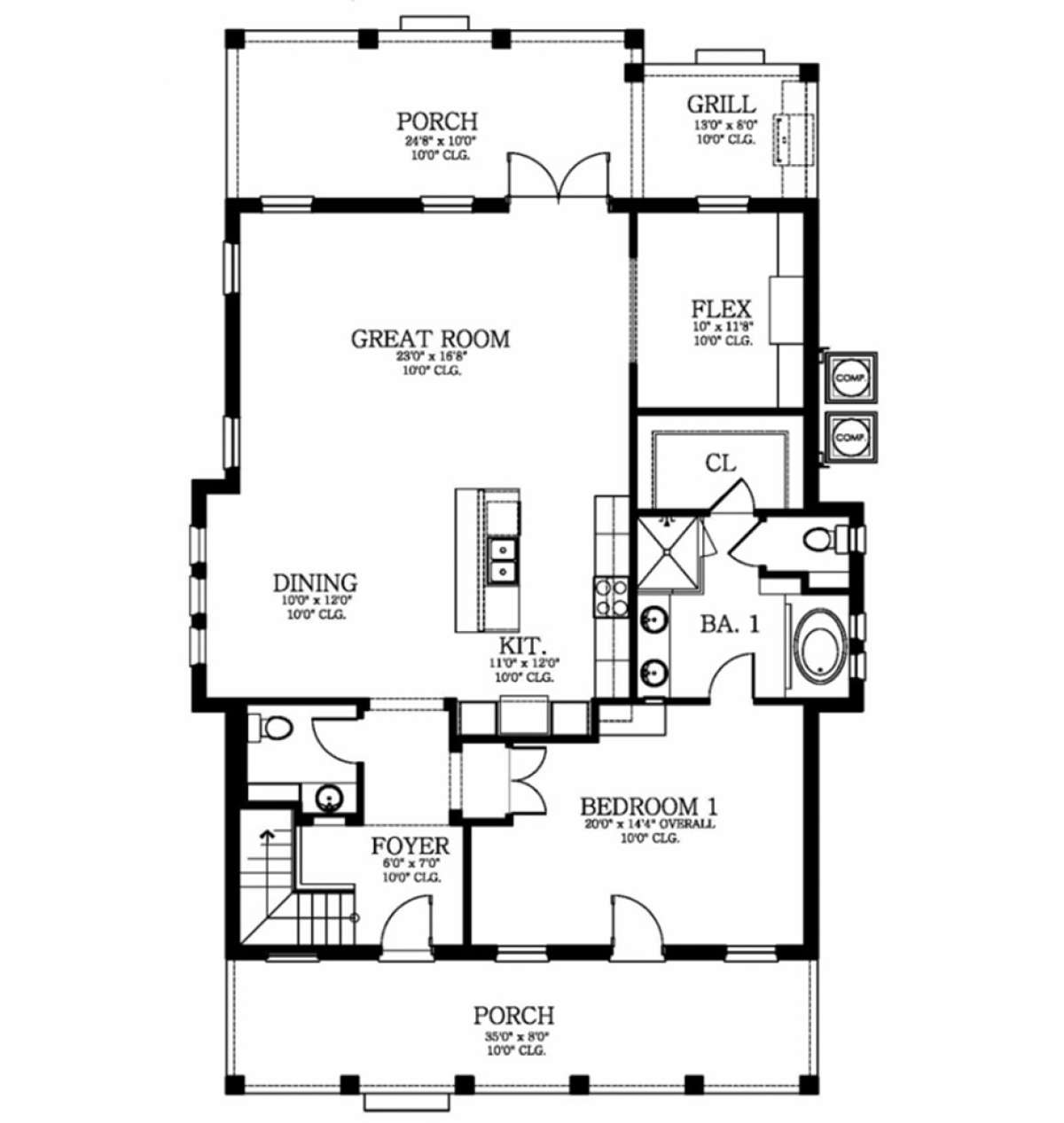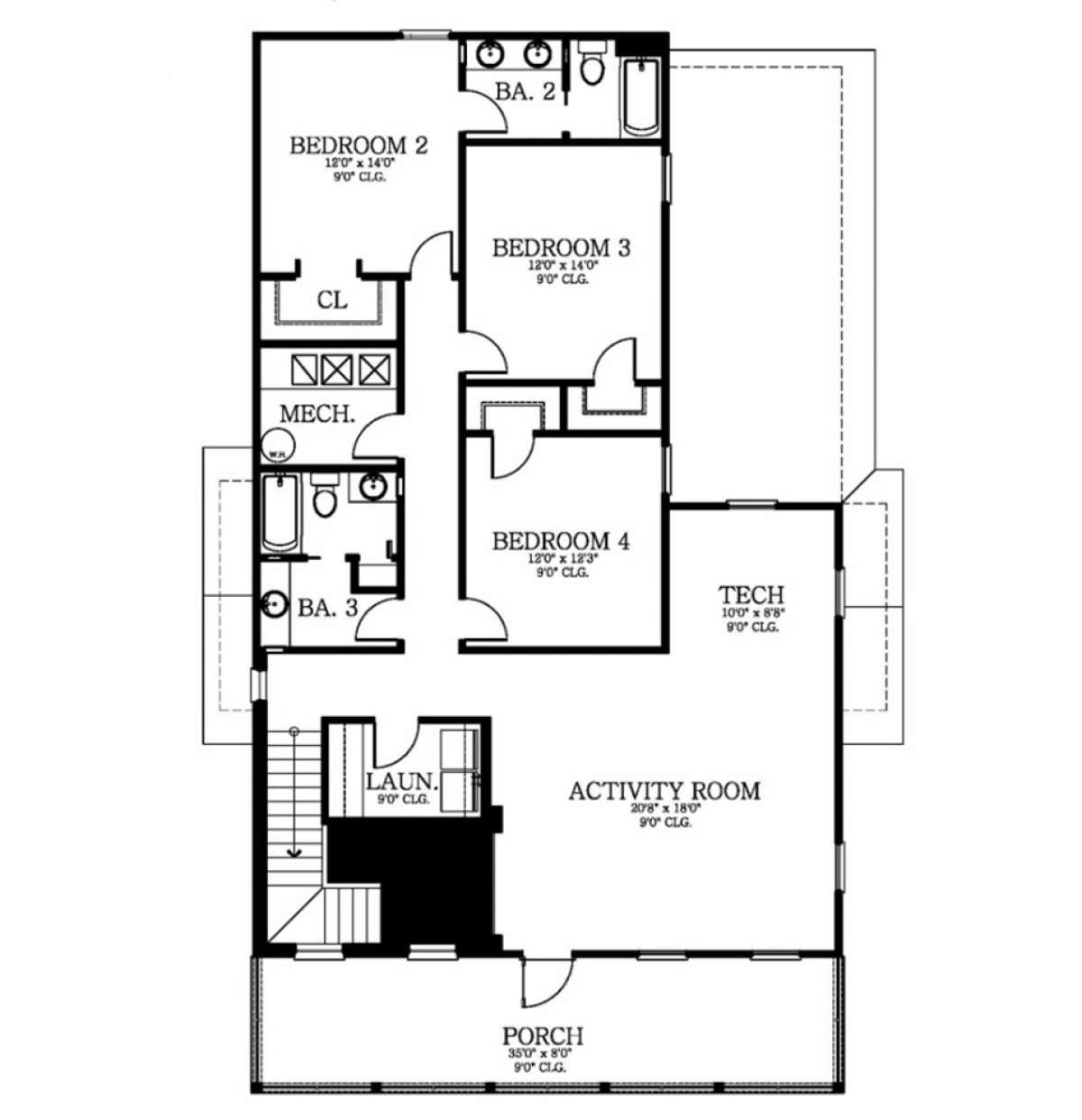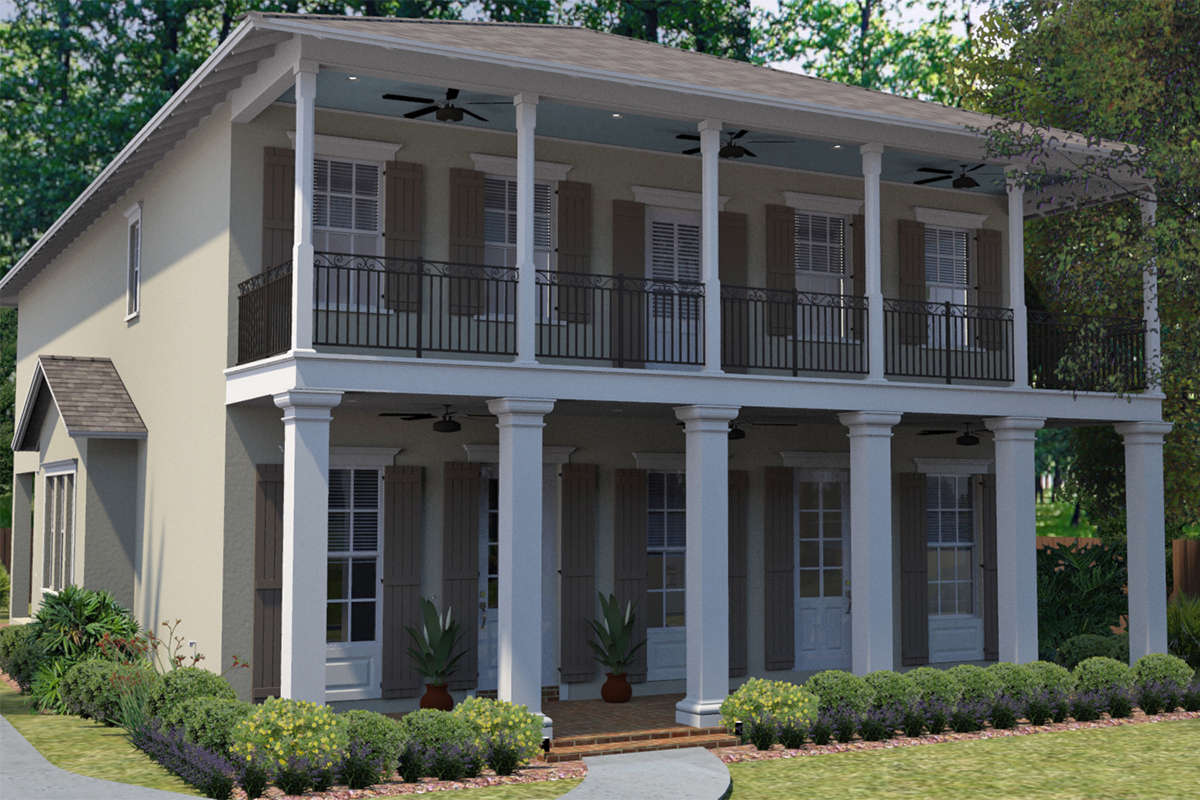Property Description
Double porches, ironwork and a smooth stucco exterior all contribute to the beauty of this Southern house plans. A series of columned beams, both substantial and slightly less, are highlighted along the perimeter of the front, double stacked porches, and the gorgeous window views and overhead porch fans add a dramatic flair and comfortable feel to the plan’s exterior. The interior layout features a large amount of floor space, approximately 3,158 square feet, in which to relax and entertain family and friends. There are two floors that include four bedrooms and three-plus baths along with a large open floor plan. This home is perfect for a narrow lot with its 39’8’ width and yet, everything that’s needed to live large is included within the plan. There is a two-car side-entry detached garage with good vehicle space and a pedestrian door as well.
The main level front covered porch provides a beautiful entry point into the home’s interior where there is a spacious foyer with 10’ ceiling heights and an adjacent second story staircase showcased. The open floor plan is a large space that includes a dining room with bump out window views, a kitchen with plenty of counter and cabinet space and there is a large center island for food prep and casual dining as well. The great room lies adjacent to the dining room and kitchen and provides a large amount of space to entertain. Ten-foot ceiling heights, great window views and French door access onto the rear porch are included. The rear covered porch is generously proportioned and there is an adjoining grilling porch as well; great space for large gatherings of family and friends. Off the great room is a flex space that could be used as any number of family rooms; a home office, study, artist’s studio or a multi-purpose family room. The main level master suite is highlighted with private access onto the covered front porch, an attached closet for him and great floor space. Her closet is located on the opposite side of the en suite bath for privacy and convenience. The master bath is highlighted with modern amenities today’s homeowners seek; there are dual vanities, a separate shower, a garden tub, and a private water closet.
The second level is devoted to the children and/or guests with its abundance of bedrooms and baths along with a large activity room. This room is a great flexible space as it could be used as a playroom for small children, a lounge for teen-agers or a theatre/technology room. The space measures in excess of 20’ x 18’ and there is additional space for desks, computers and the like tucked into the corner. Access onto the second-story porch is through the activity room and the second level laundry room is around the corner from the interior room. Bedroom two is a self-contained suite with generous floor space, a full private bath with double sinks and great closet space. Bedrooms three and four are similarly sized with window views and identical closet space. The shared hall bath is conveniently located near both bedrooms and offers double vanities which are separated, a toilet area and a tub/shower combination. This beautiful Southern house plan features a luxurious exterior and a floor plan ideal for families and those who value their private and entertaining space.


 Purchase full plan from
Purchase full plan from 







