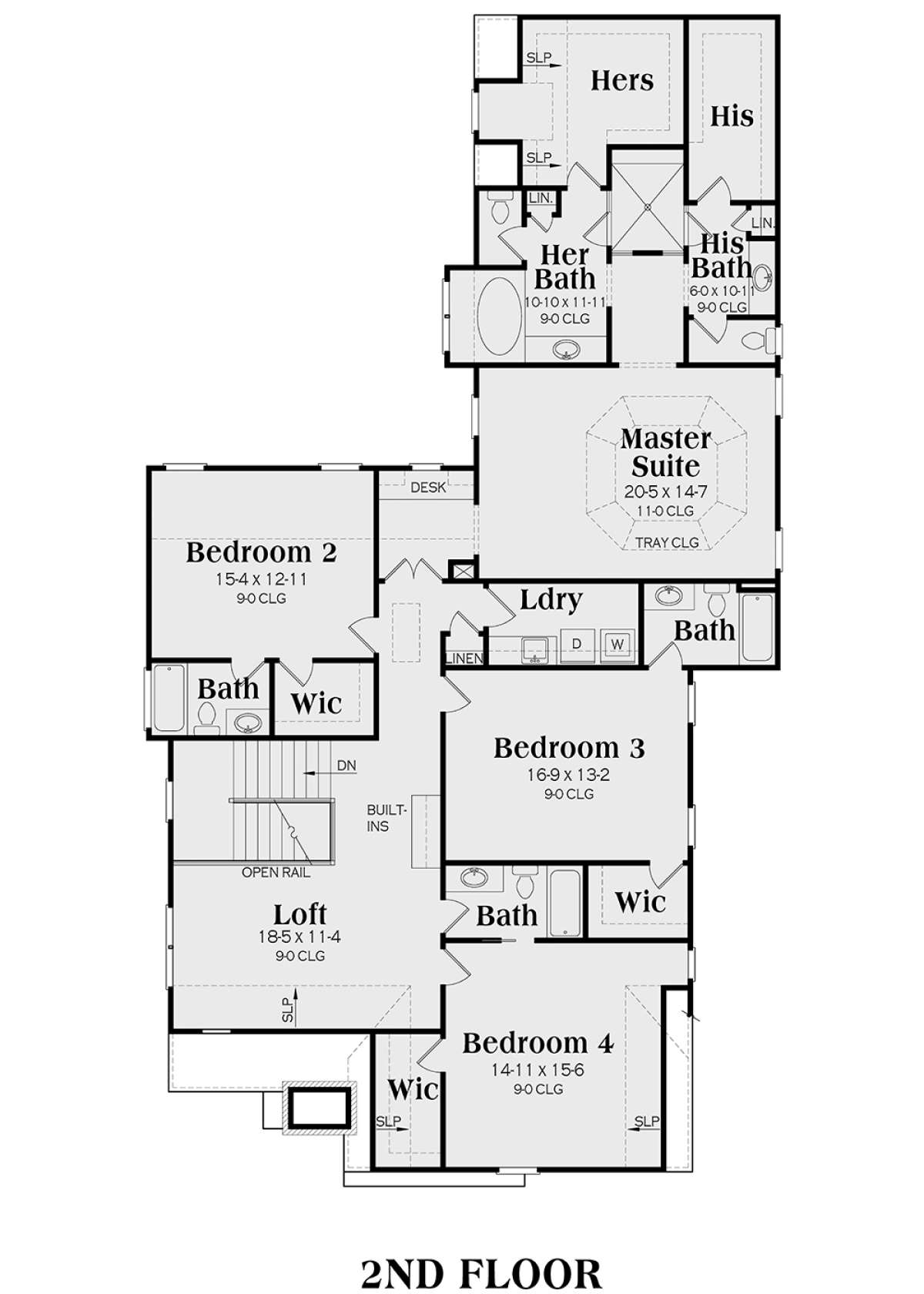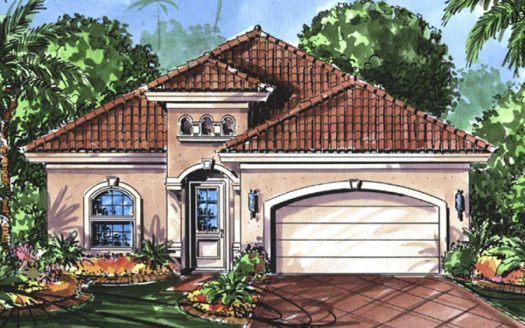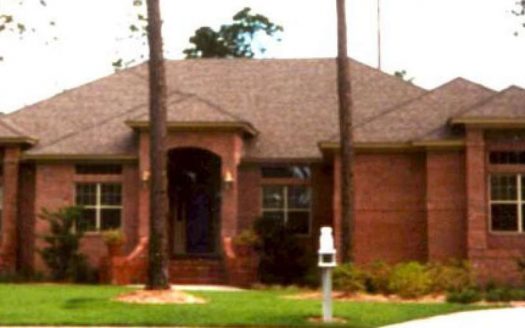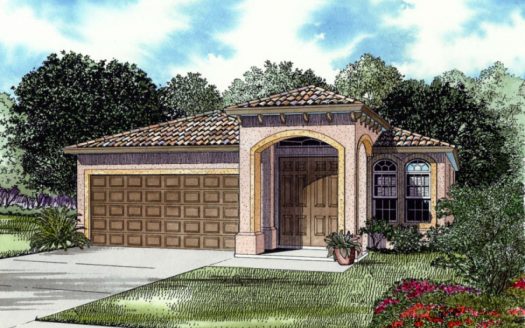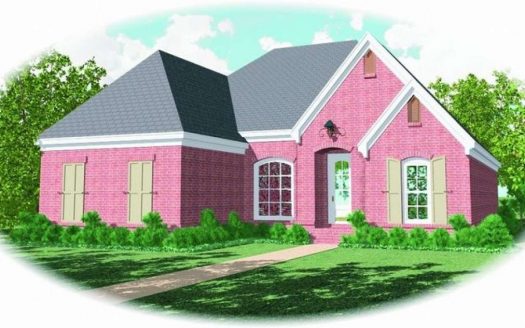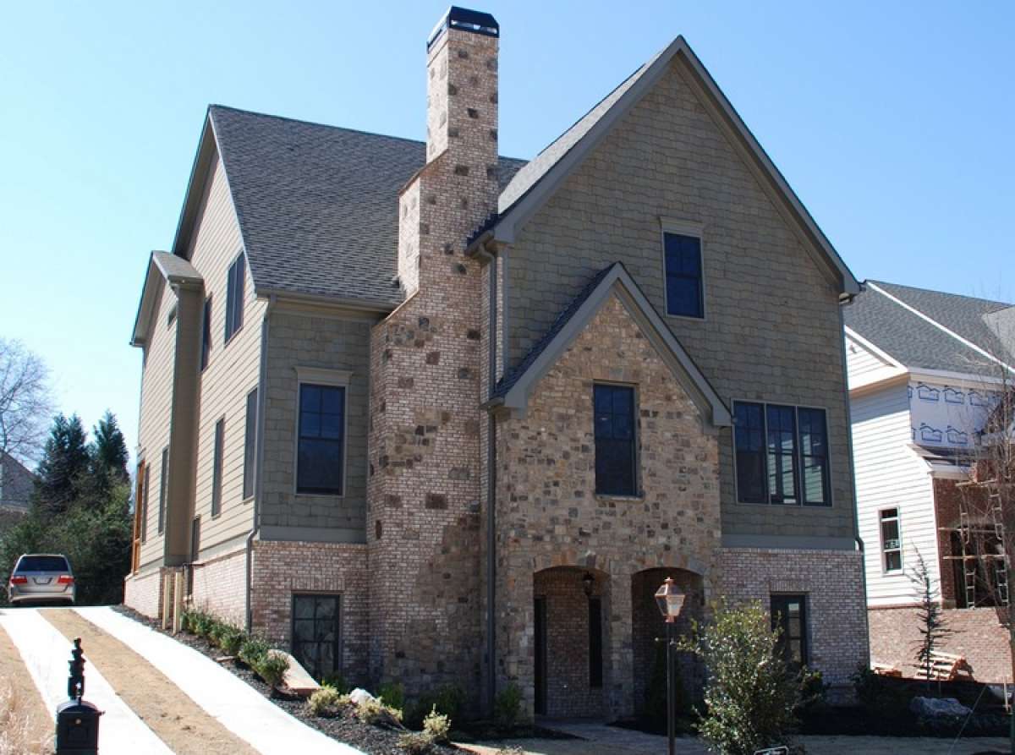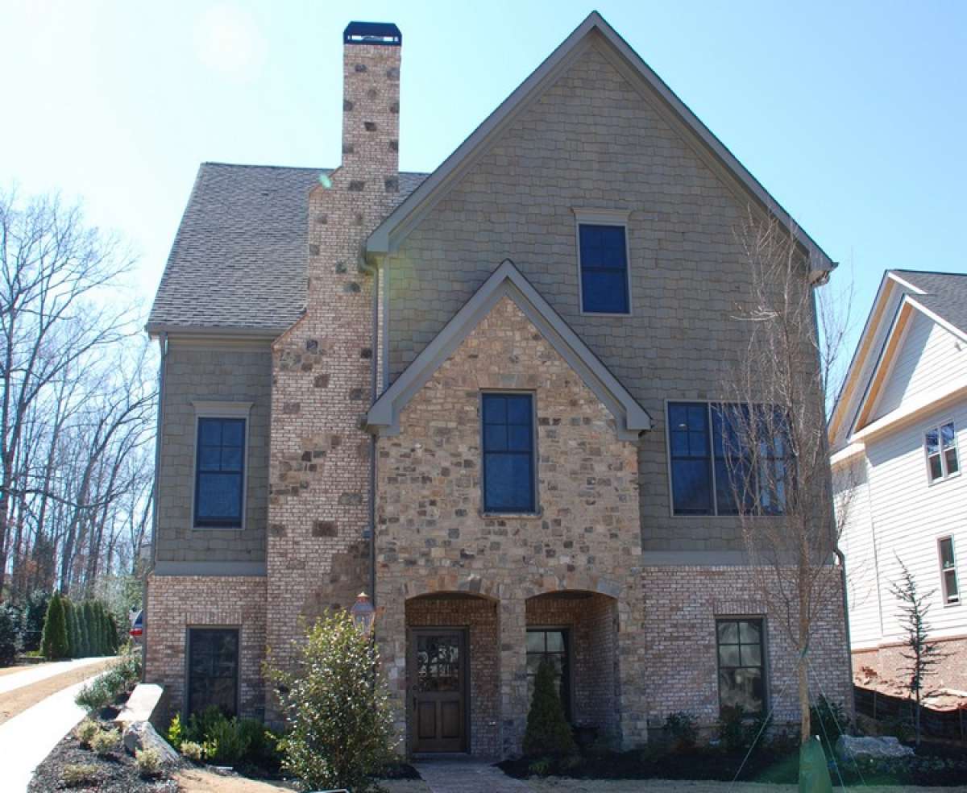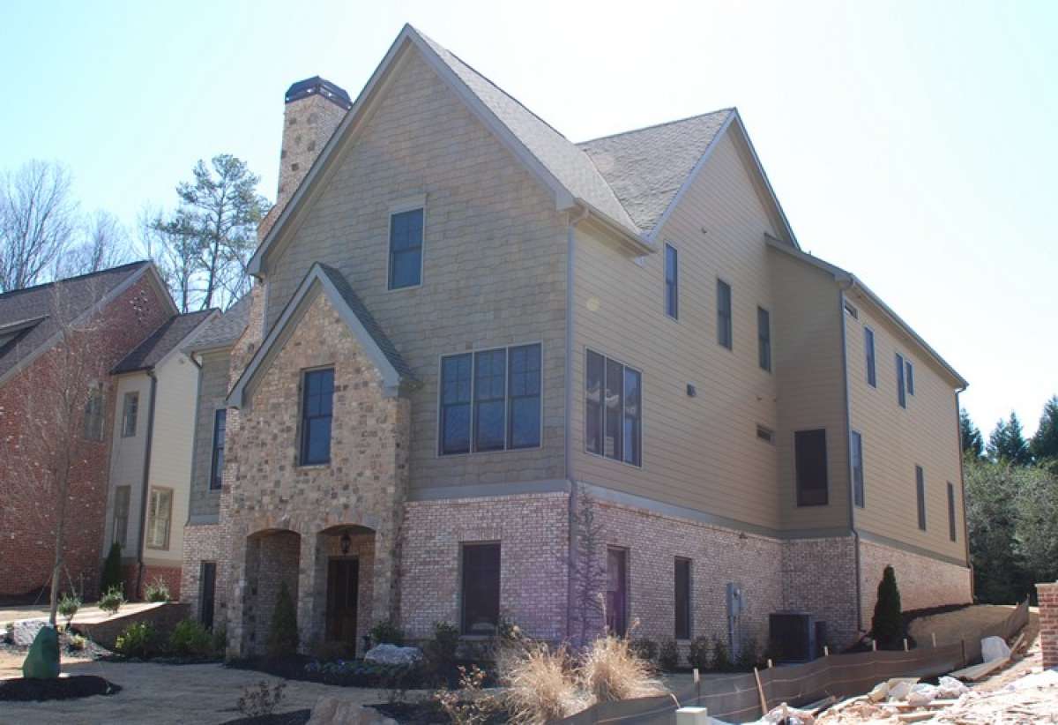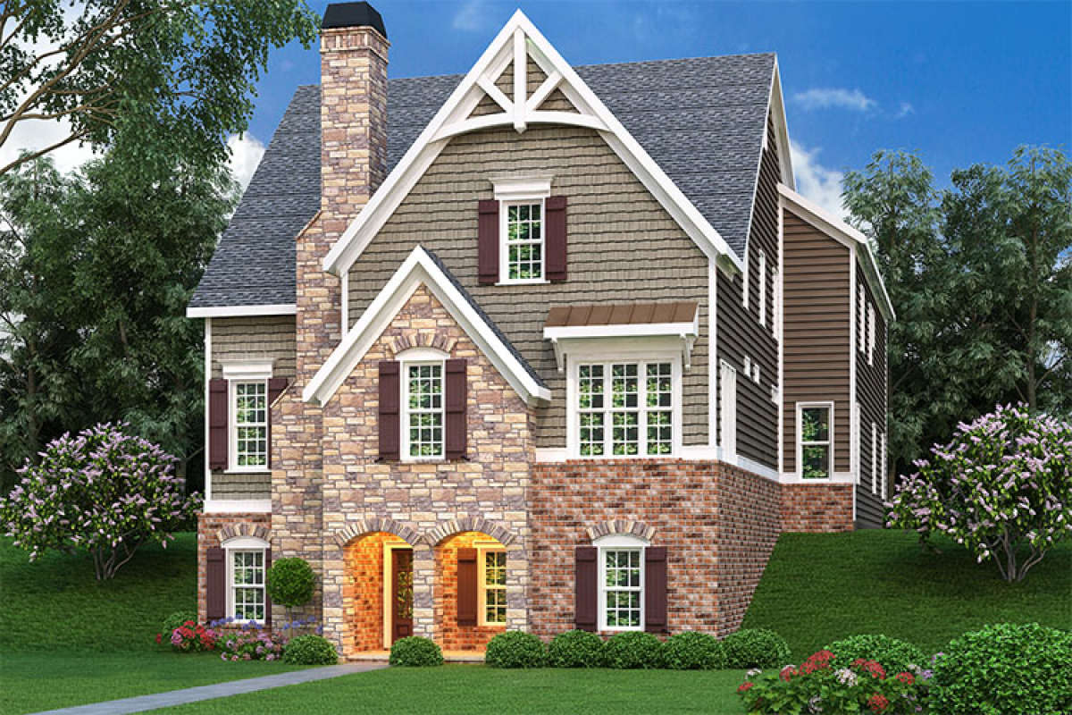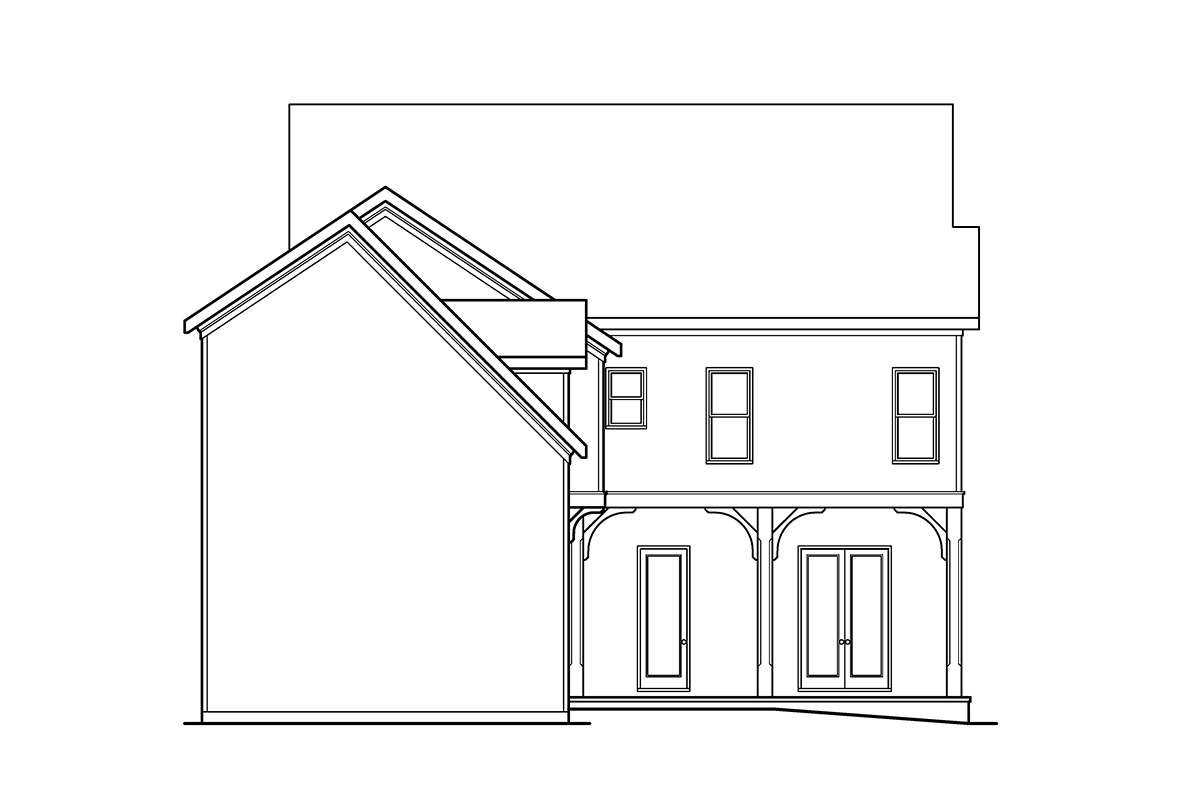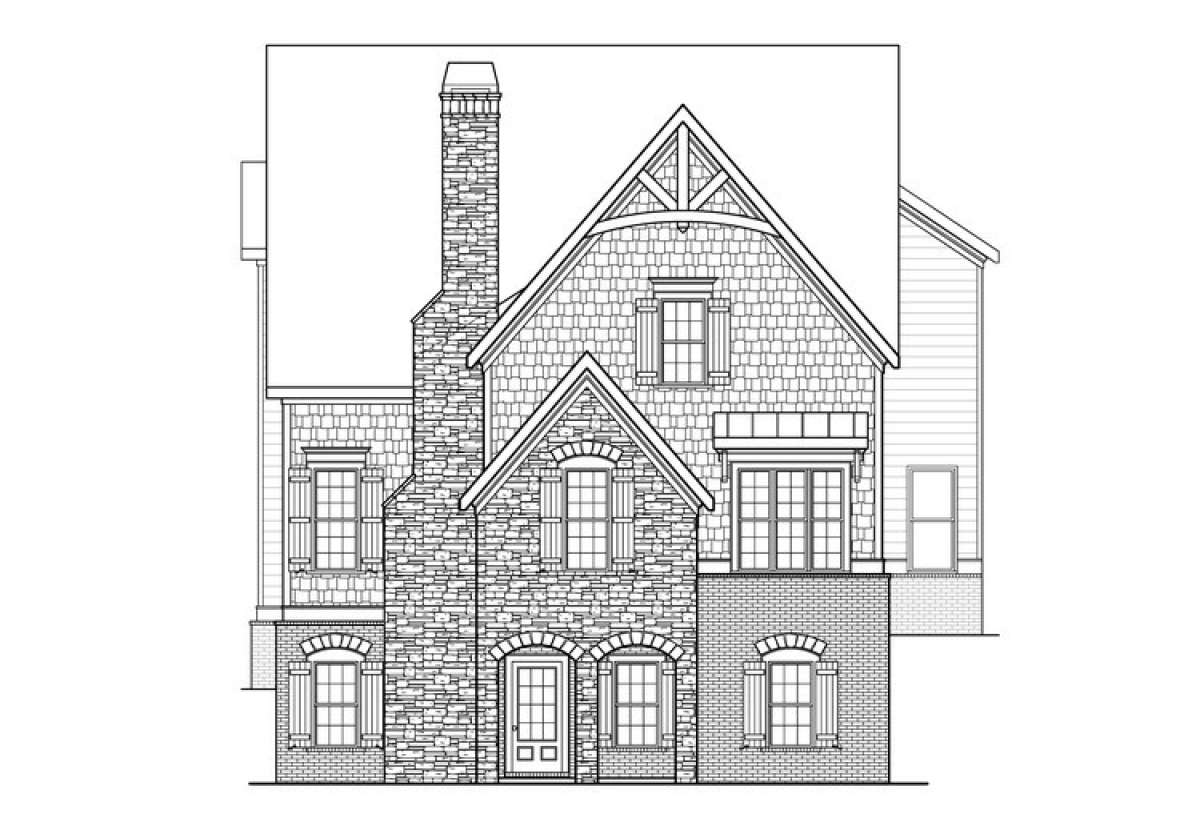Property Description
*Allow 5 business days for the shipment of this home plan*
This European beauty has a functional floor plan and an exterior façade that is aesthetically pleasing. The square footage of the home is in excess of 4,800 square feet in three floors and features five bedrooms and five bathrooms. Additionally, there is a three car garage which is accessible at the rear of the home. The dramatic exterior façade features stone and brick, siding and shakes and a front brick chimney which highlights the European design of the home beautifully. The front wall of the home features a striking grand covered entrance. The walk out basement level of the home has an abundance of space which features a recreation room, an oversized future bedroom with private bath and walk-in closet along with a plethora of additional expansion space and rear porch. The main living areas of the home feature a large, gorgeous family room with coffered ceilings, a stately fireplace and built-in cabinetry. The family room is open to the gourmet kitchen and breakfast room; both of which are oversized and elegant in design. The kitchen is highlighted by a large center island with double sink, double ovens and the enormous walk-in pantry is situated off the rear wall with a butler’s pantry directly across the hall. The breakfast room is surrounded by double window walls and includes a desk area. The formal dining room is spacious, sits at the rear of the space and has access to the rear porch through French doors making an ideal space to entertain and host family events. A fifth bedroom has ample closet space and private bath access. The mudroom with a bench, closet and shelving is situated off the three car garage and provides great storage for outer wear, back packs and other gear.
Upstairs is simply a stunning use of space with an enormous loft area with built-in cabinetry and a private desk area which sits at the end of the hallway; these spaces are perfect for a playroom, homework station for the children or a family lounge. The family laundry room is situated upstairs for convenience and offers a sink area and plenty of counter space. There are three additional bedrooms; all of which enjoys a large footprint, a walk-in closet and a private bath. The master suite defines luxury and grandeur and features an outstanding master bedroom with an octagon shaped trey ceiling accent. Her master bath includes a private vanity, beautiful garden tub with window views, compartmentalized toilet and a linen closet. His bathroom features an oversized shower, private vanity area, compartmentalized toilet and a linen closet. His and her oversized walk-in closets sit at the rear of their respective bathrooms. This gorgeous home has an abundance of entertaining spaces, along with private family retreats and personal spaces in a bold and exciting exterior façade.


 Purchase full plan from
Purchase full plan from 


