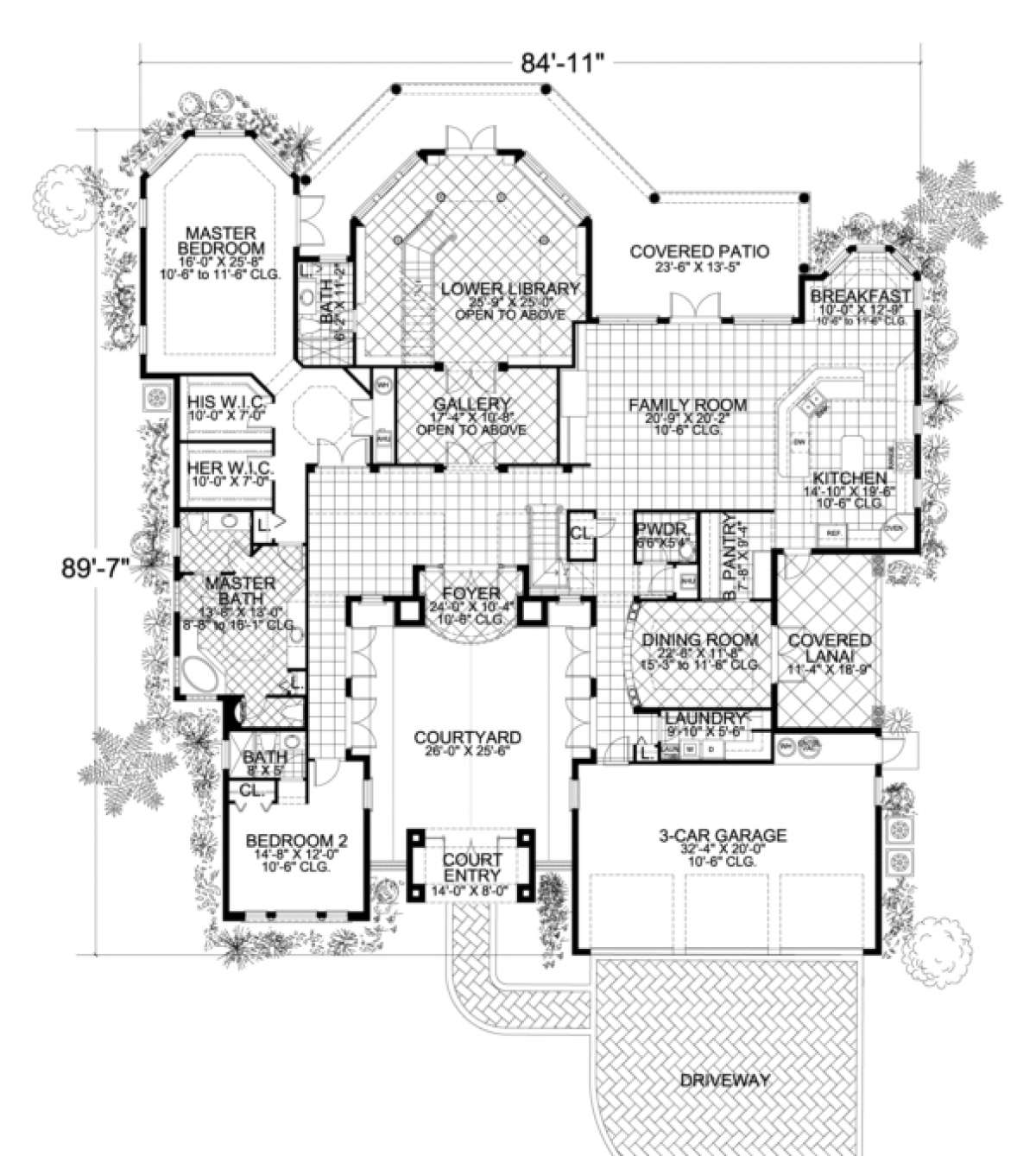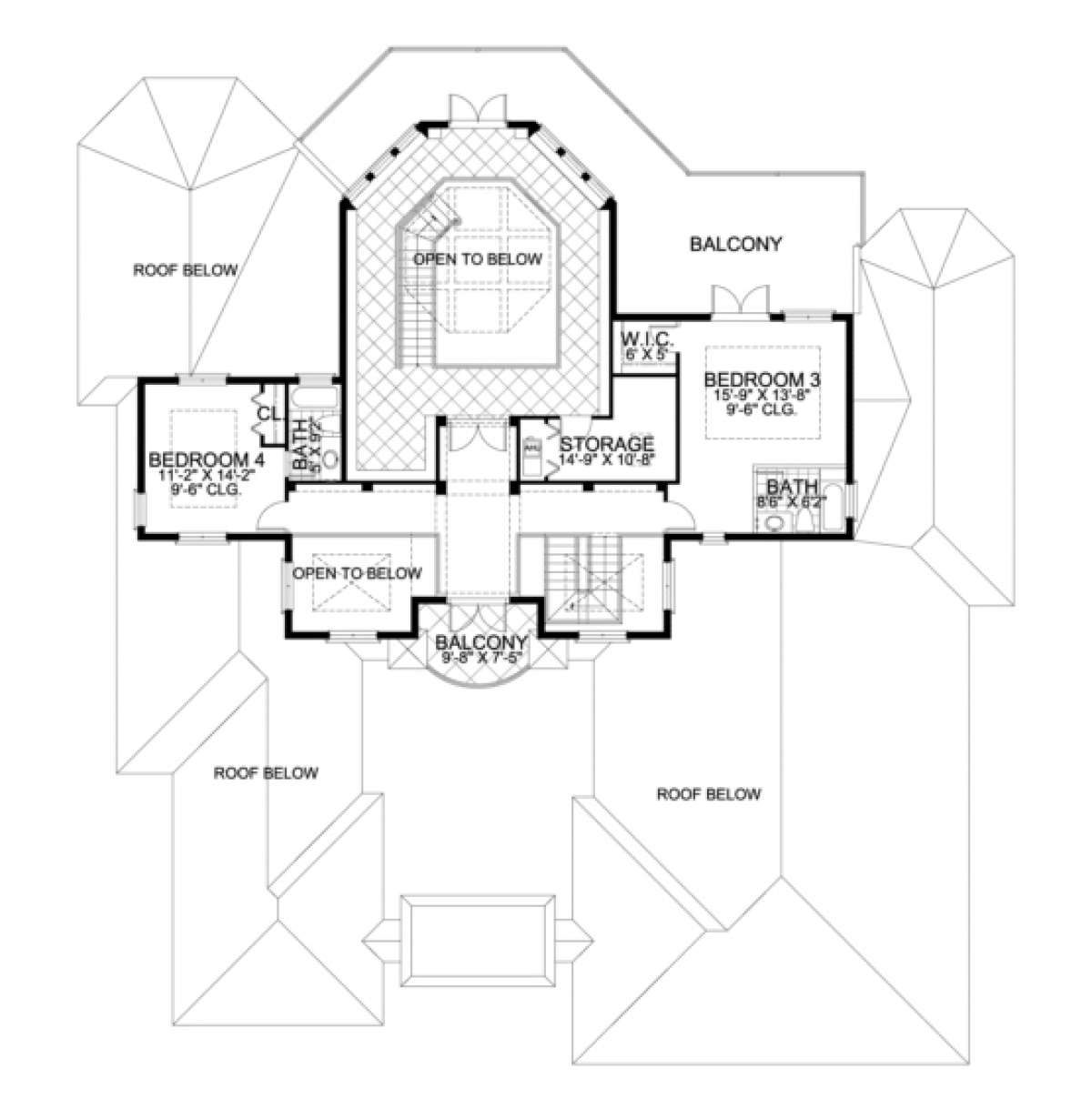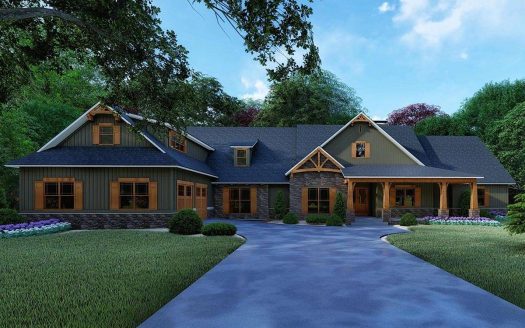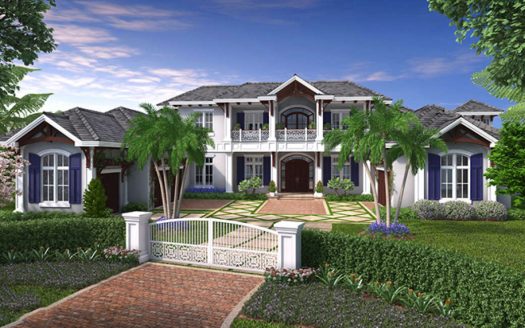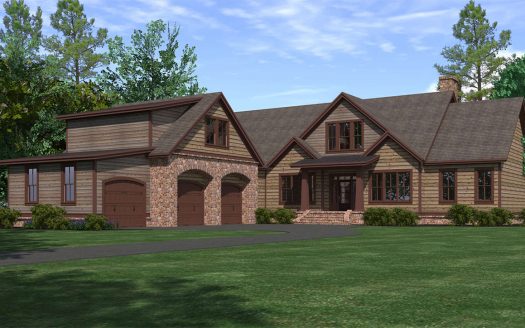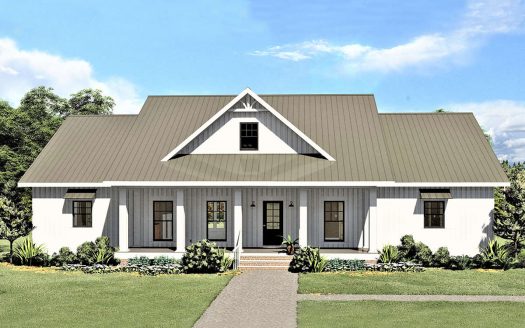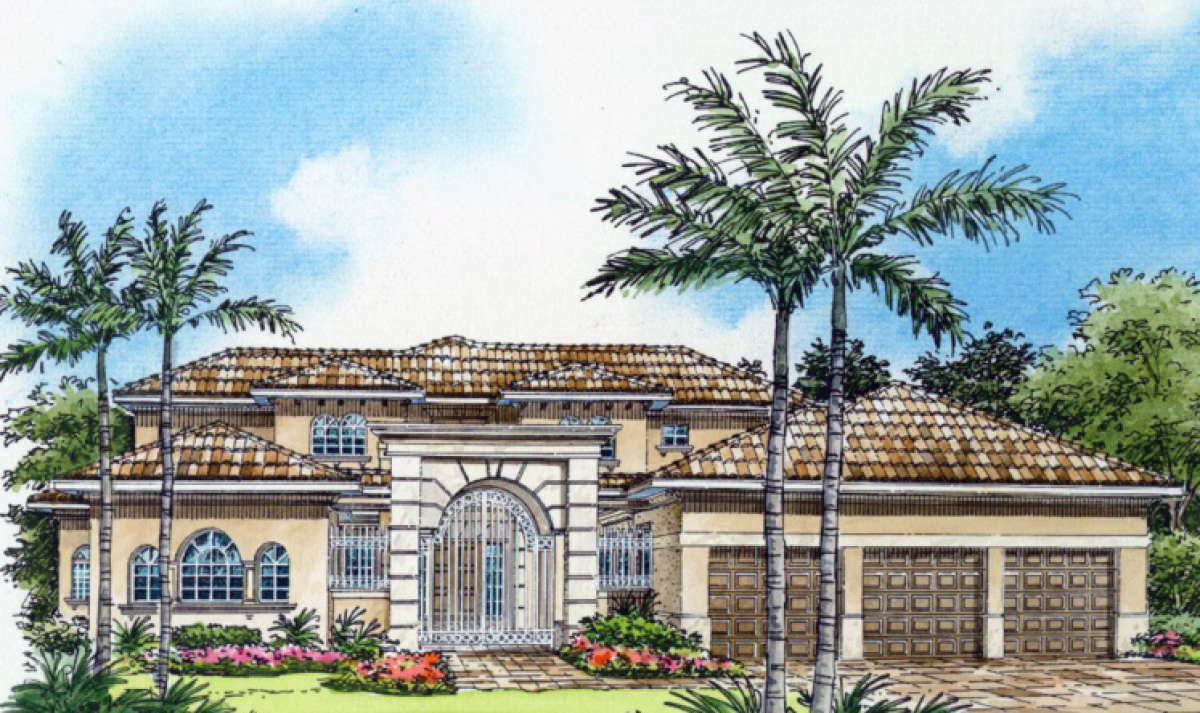Property Description
This two story Mediterranean home design offers approximately 6,000 square feet of living space with four bedrooms, four plus bathrooms and a three car garage. Stunning Spanish features abound in this stately home providing a luxurious exterior façade. One such feature includes a gated arch entryway that subsequently leads to the open courtyard with a multitude of access points into the interior floor plan. The dramatic foyer opens onto the two storied gallery and library; these spaces are simply stunning feature designs and ultimately spill out onto the rear covered patio. The formal dining room is sizable and has a side covered lanai, perfect for dining alfresco. The gourmet kitchen boasts of a center island, separate breakfast bar, a butler’s pantry and is open to the family room and breakfast room with a triple bay window. The family room is enormous and has rear patio access. A guest suite has ample closet space, a private bath and private patio access. The master retreat has two French door access points and features a lovely bedroom with triple bay window and rear patio access. His and her walk-in closets lead to the sumptuous master bath which is highlighted by a corner garden tub, separate shower, dual vanities and separate toilet areas.
The bridge hallway upstairs is open to the library below and leads to either bedroom three or four. The third bedroom features a walk-in closet, private bath and has access to the wraparound private balcony through French doors. Bedroom four boasts of ample closet space and a private bath. This home is simply stunning and offers a unique and versatile floor plan and a bold exterior façade.


 Purchase full plan from
Purchase full plan from 
