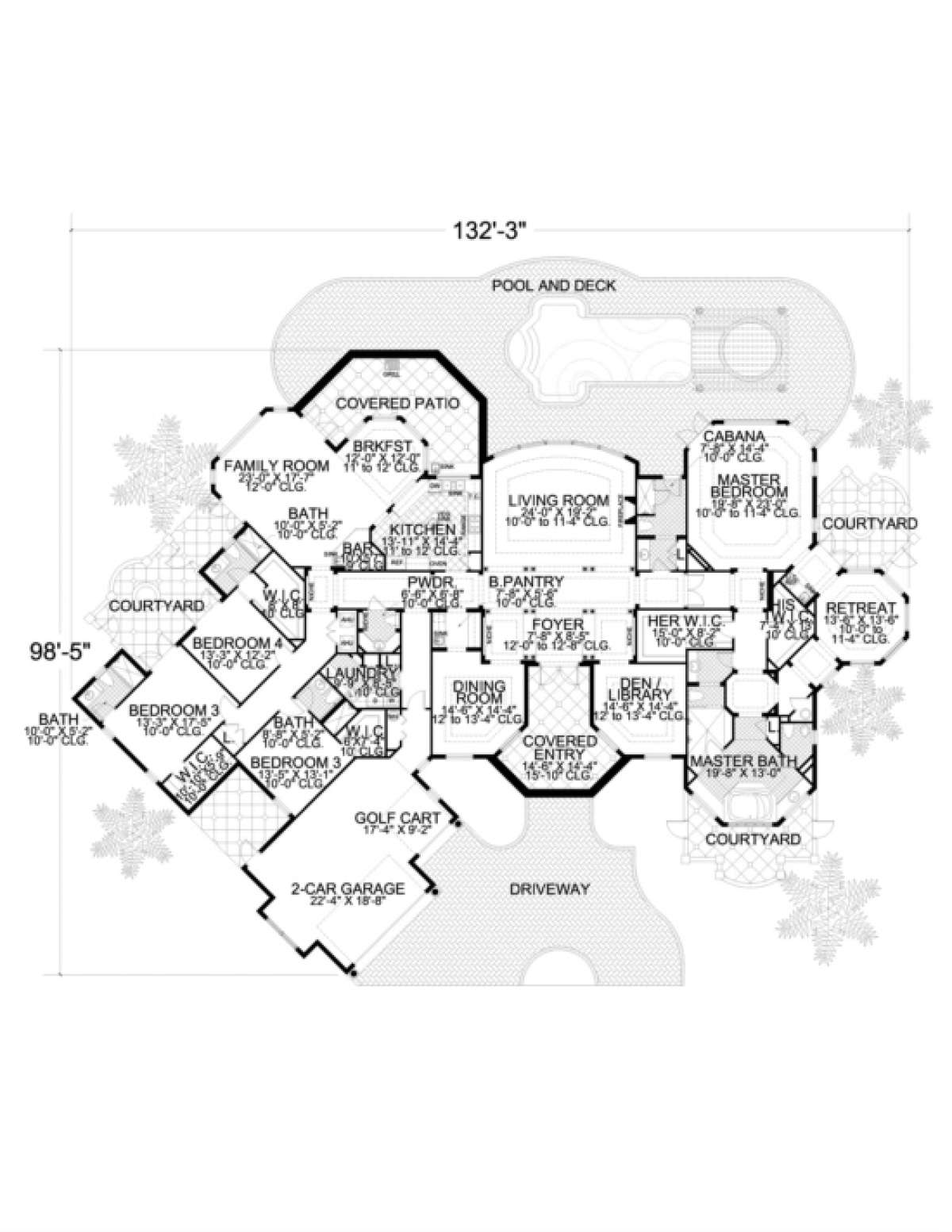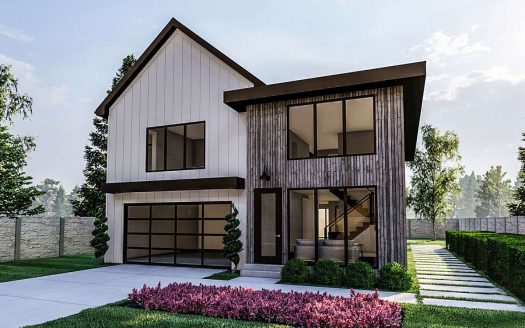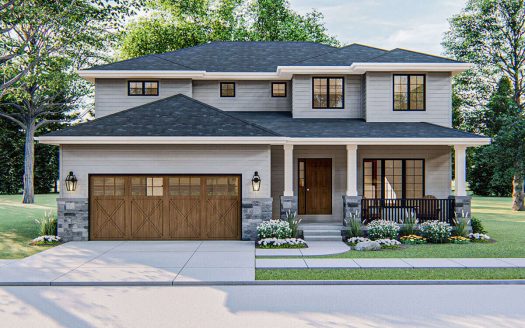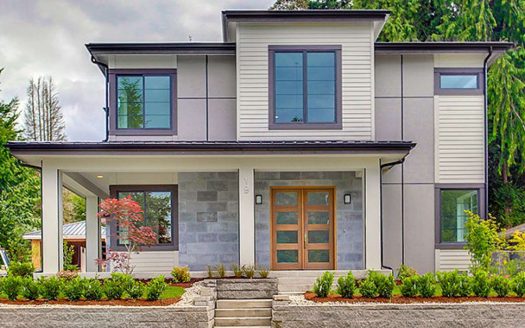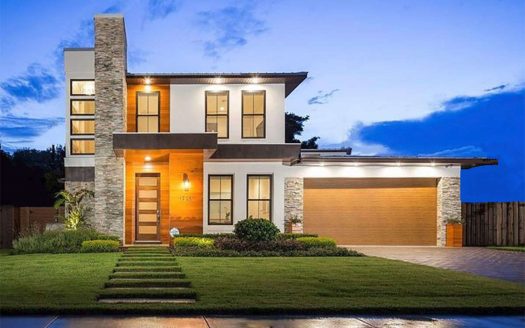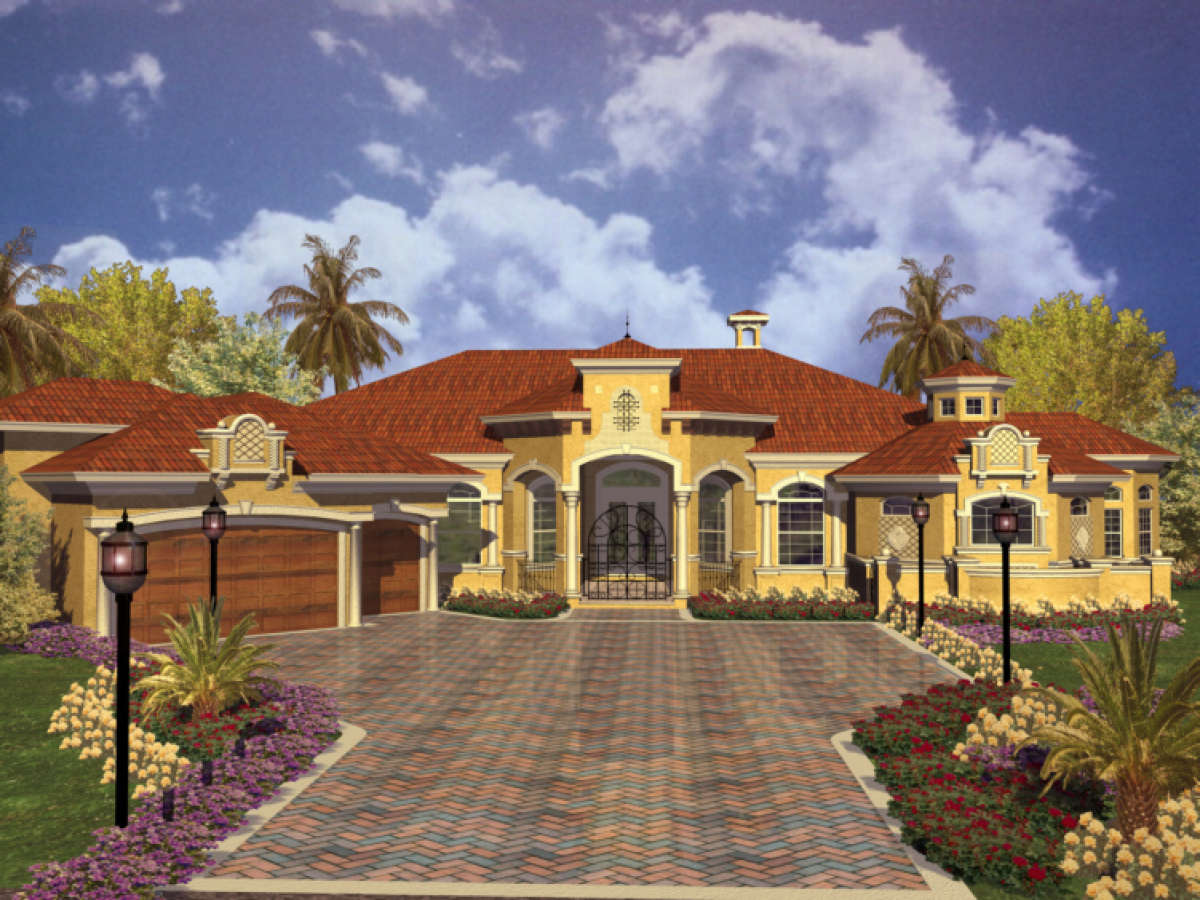Property Description
You get a sense of wonder driving up to this palatial Mediterranean manor with its brick pavers, gorgeous ironwork, stately columns and two story entrance. The one story home offers approximately 5,500 square feet of old world charm and a 21st century floor plan. From the grand covered entrance, you enter a spacious foyer with soaring ceiling height whereupon you are greeted with the formal living room and its gracefully bowed wall of windows. The grand entrance is flanked by the formal dining room and library/den which offers a cozy retreat to relax or entertain special guests. The designer kitchen has a butler’s pantry, bar area and is open to the family room and breakfast area which is highlighted by a triple bay window. This area is semi-self contained and offers an informal space in which you can unwind; an enclosed three sided covered patio is accessible from this space through French doors. Three bedrooms, each with their own walk-in closet and private bath are situated on this side of the home as well as a large laundry room. The two car garage has plenty of additional storage and even room for a golf cart. The master retreat is located on the flip side of the home for privacy and is truly luxurious. The master bedroom is large with a double step trey ceiling and French door access to the rear deck and pool area. Directly opposite the bedroom is a uniquely octagon shaped sitting room with private courtyard access. His and her walk-in closets flank the hallway to the master bath which features a roman tub, separate shower, dual vanities and double toilet areas. This Spanish style home offers a versatile and functional floor plan which provides an excellent space in which to relax and entertain family and friends.


 Purchase full plan from
Purchase full plan from 
