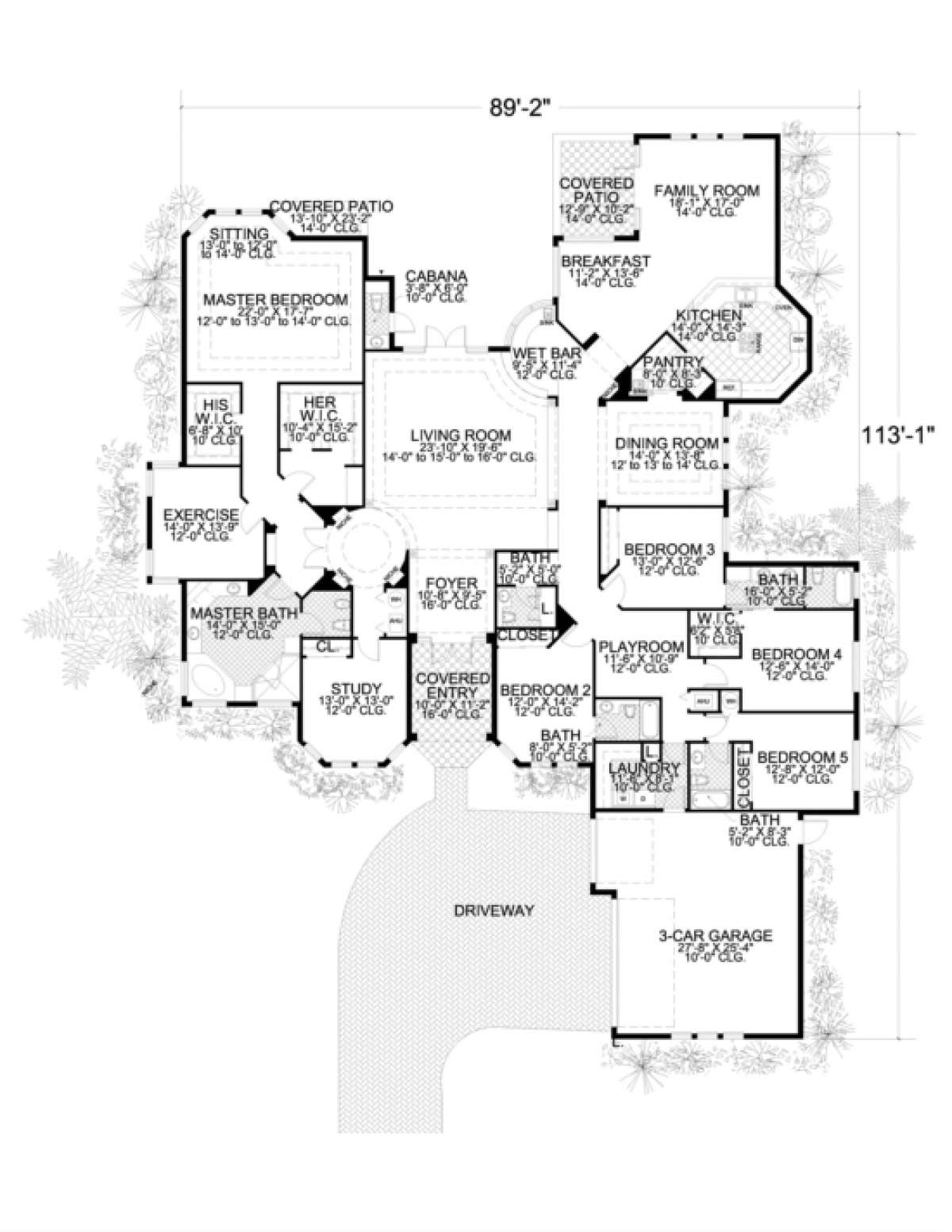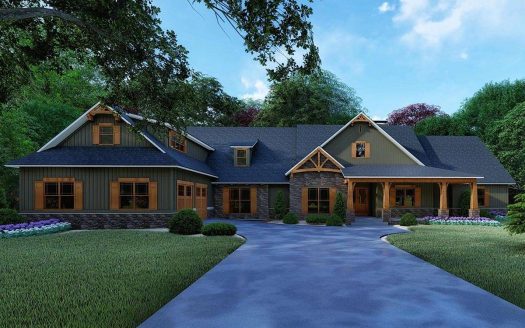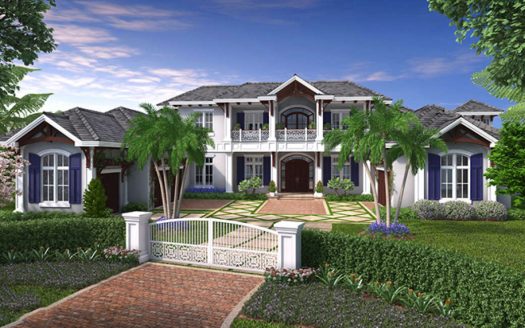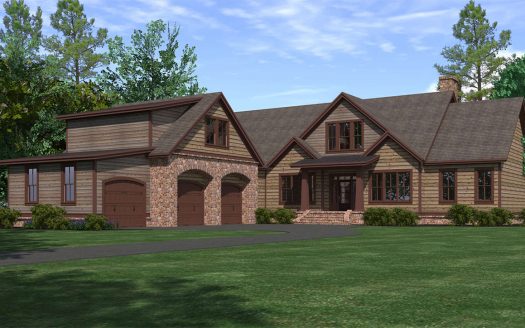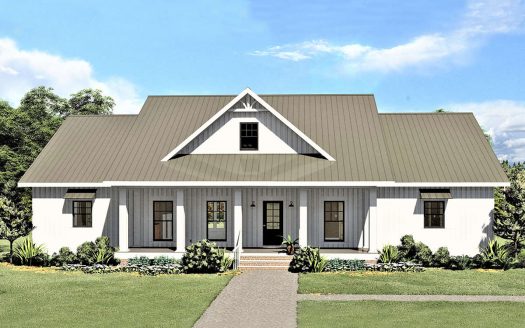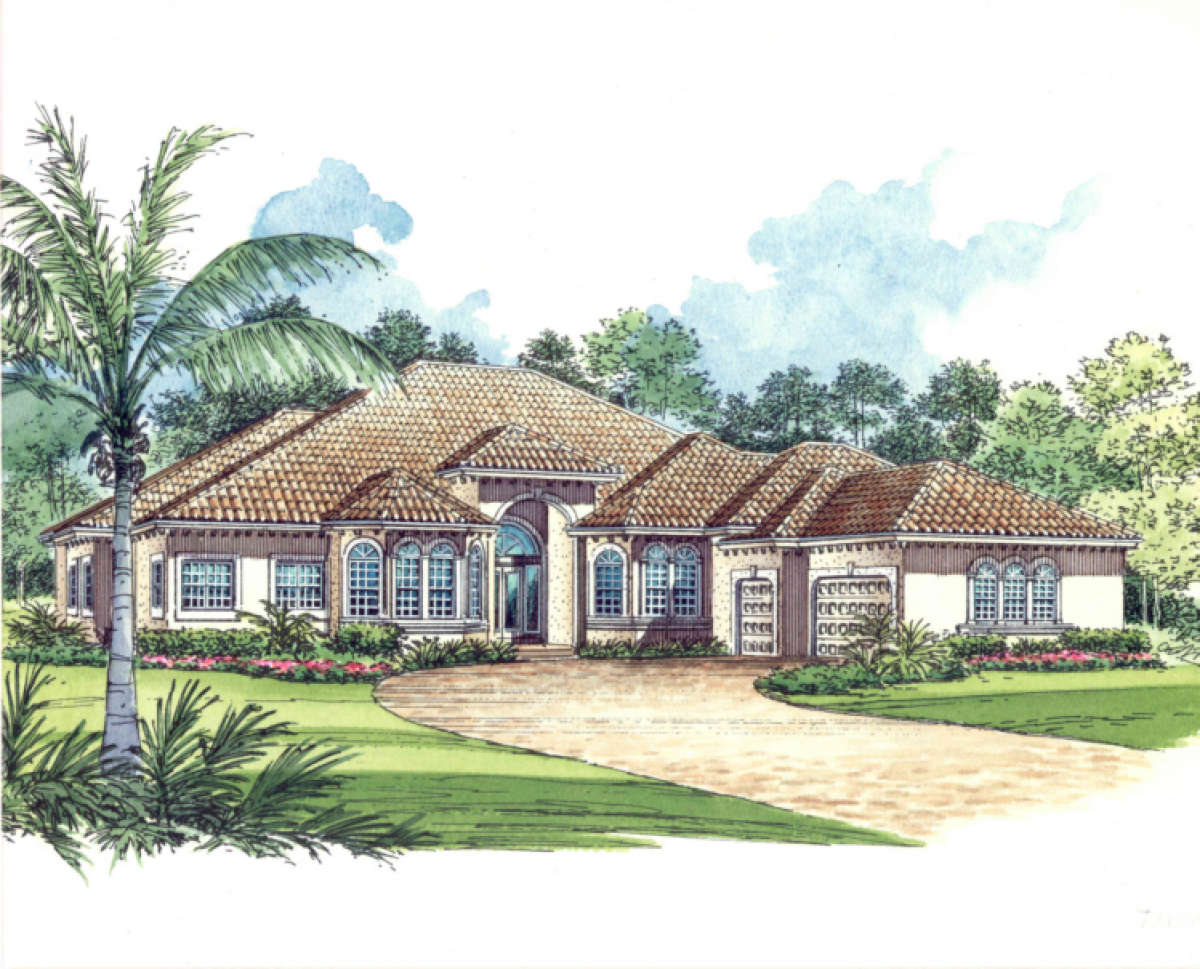Property Description
Artistically speaking, this Mediterranean style traditional ranch offers a visually stunning exterior and an equally spectacular interior floor plan. The use of traditional architectural features such as the tile roofing, arched windows and the towering covered entrance gives this home massive curb appeal. The spacious foyer with soaring height lets your family and guests know they are in for a treat as you greet them. The oversized living room with double trey ceiling, which is centrally located, anchors the home beautifully and is open to the circular wet bar and provides French door access to the rear covered patio. The formal dining room is open to the living room and provides an excellent space in which to entertain family and friends. As you travel towards the rear of the home, you will find the less informal kitchen, breakfast area and family room. The gourmet kitchen offers a unique shape and features a center island, breakfast bar area and a separate walk-in pantry that would delight any cook. The breakfast area is sunny and bright with window views to the rear patio while the family room is spacious and offers rear patio access. The master retreat is secluded on one side of the home for privacy and is an outstanding space in terms of space and amenities. The rotunda ends in double doors that lead to the master retreat and offers multiple options in terms of which space you enter. There is a large study with a triple bay window and generous closet, an exercise room with double corner windows which allows plenty of warmth and sunlight into the room. Additionally, the master bath can be accessed off the rotunda and is beautifully appointed with dual vanities, a large, corner garden tub, an oversized shower and a compartmentalized shower. His and her walk-in closets are huge and lead to the master bedroom which measures 22’x17’7”, offers a double trey ceiling and triple bay window enclosed sitting area. The children’s or guest wing of the home offers a centrally located playroom, four additional bedrooms, each with either a walk-in closet or generous spaced closet, three and ½ bathrooms and a large utility room. The three car garage is off the courtyard and contains enough space for additional storage. This home is ideal for a large family and offers spacious and private spaces which are ideal for living and entertaining large groups of people.


 Purchase full plan from
Purchase full plan from 
