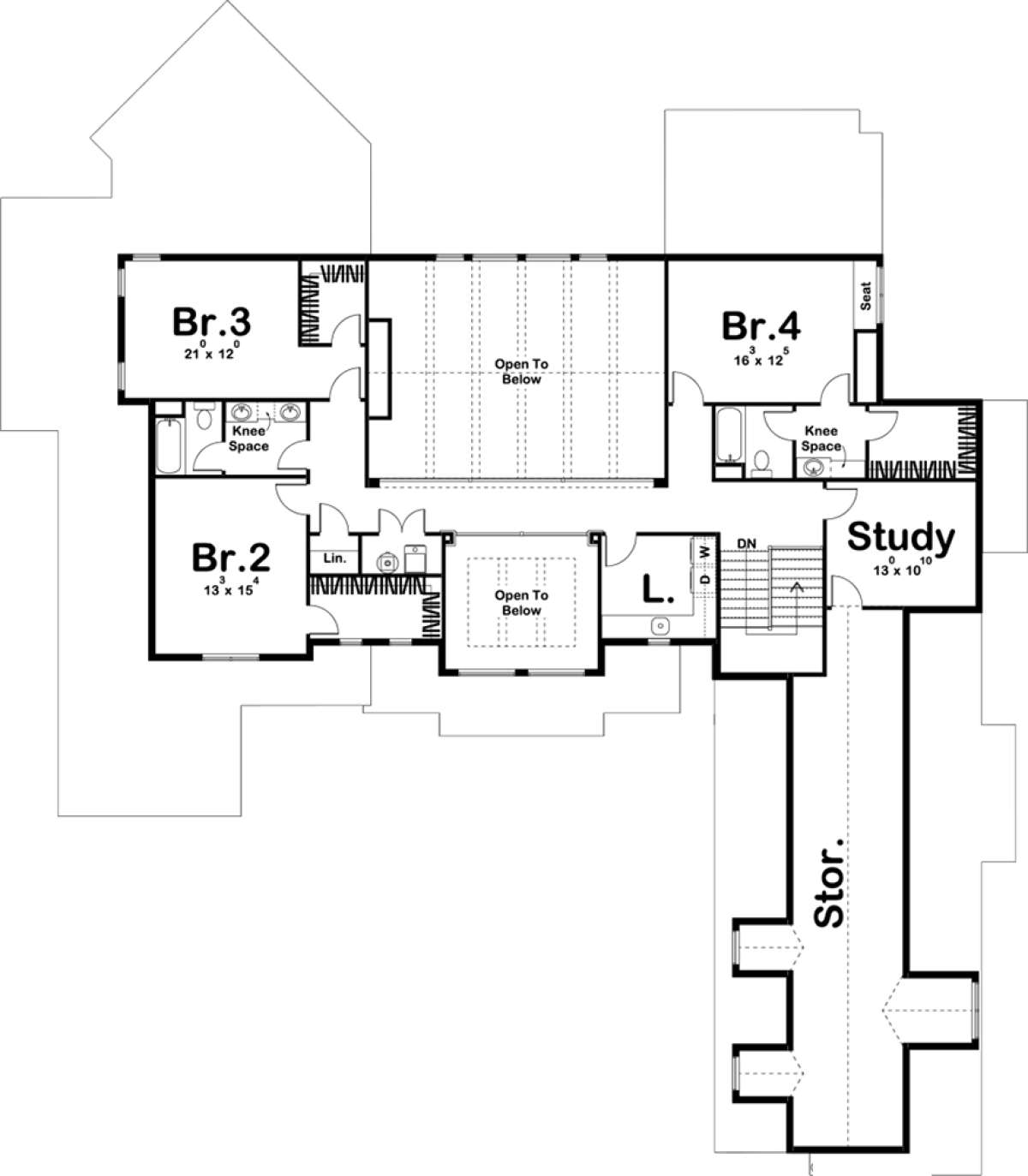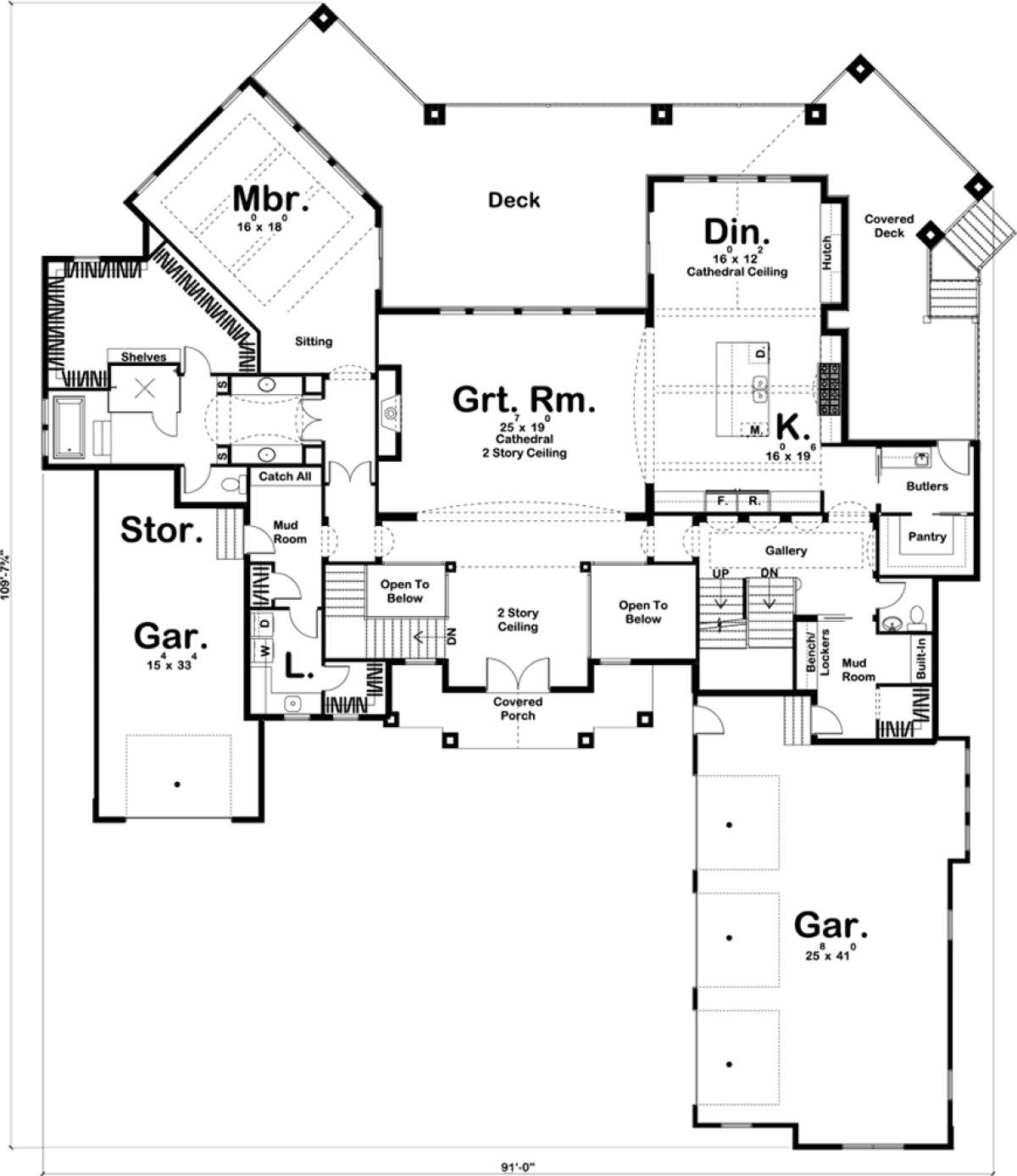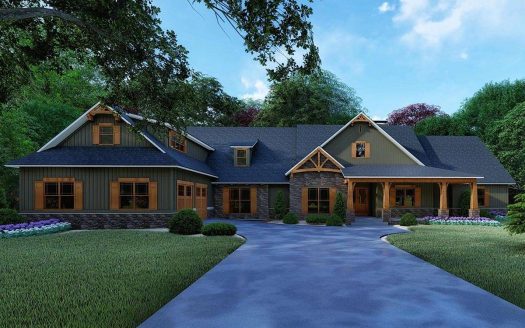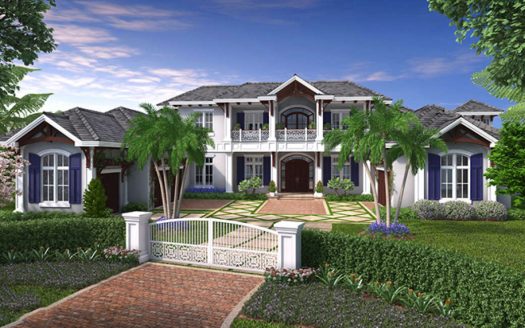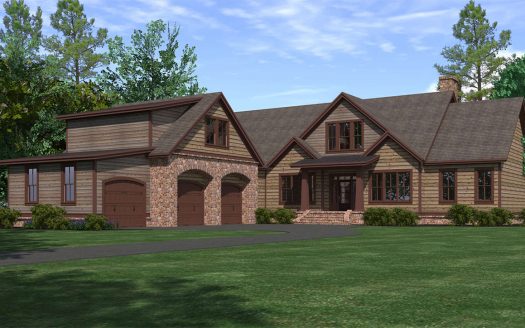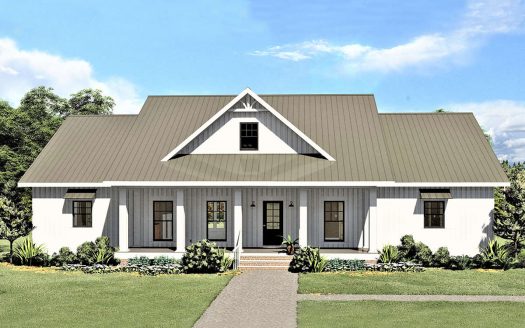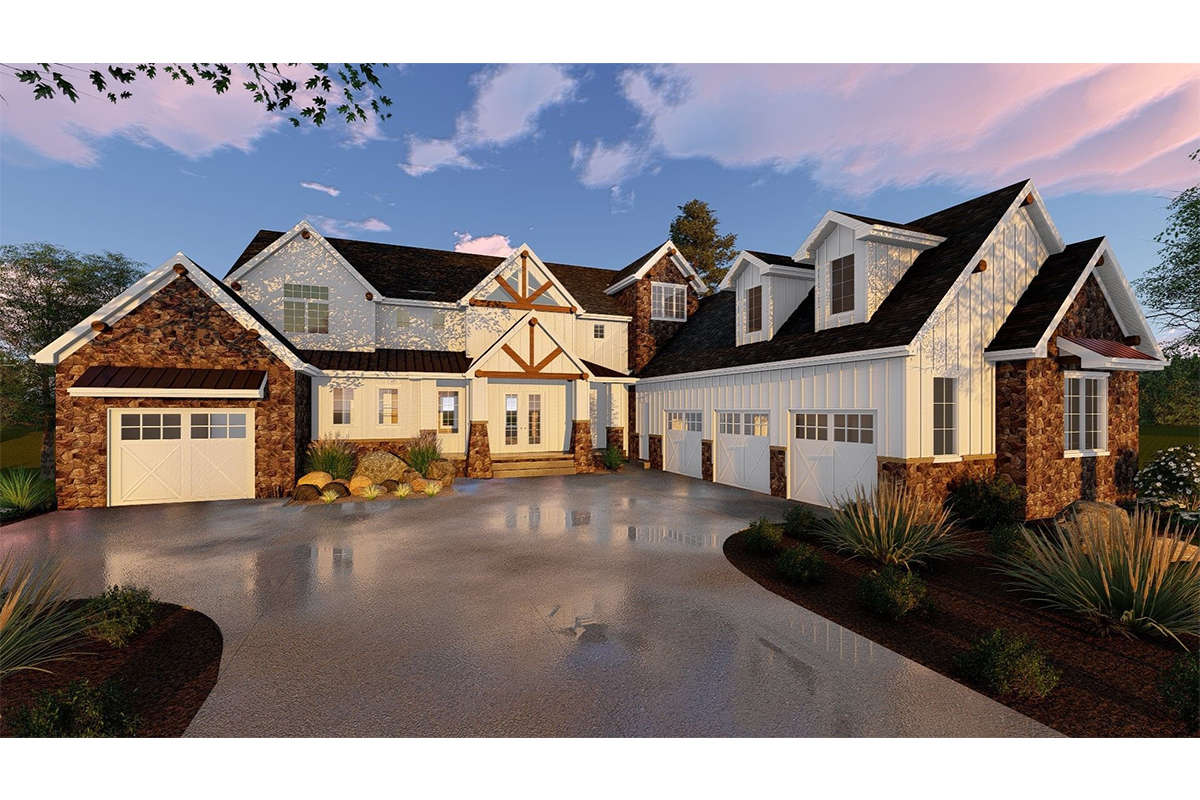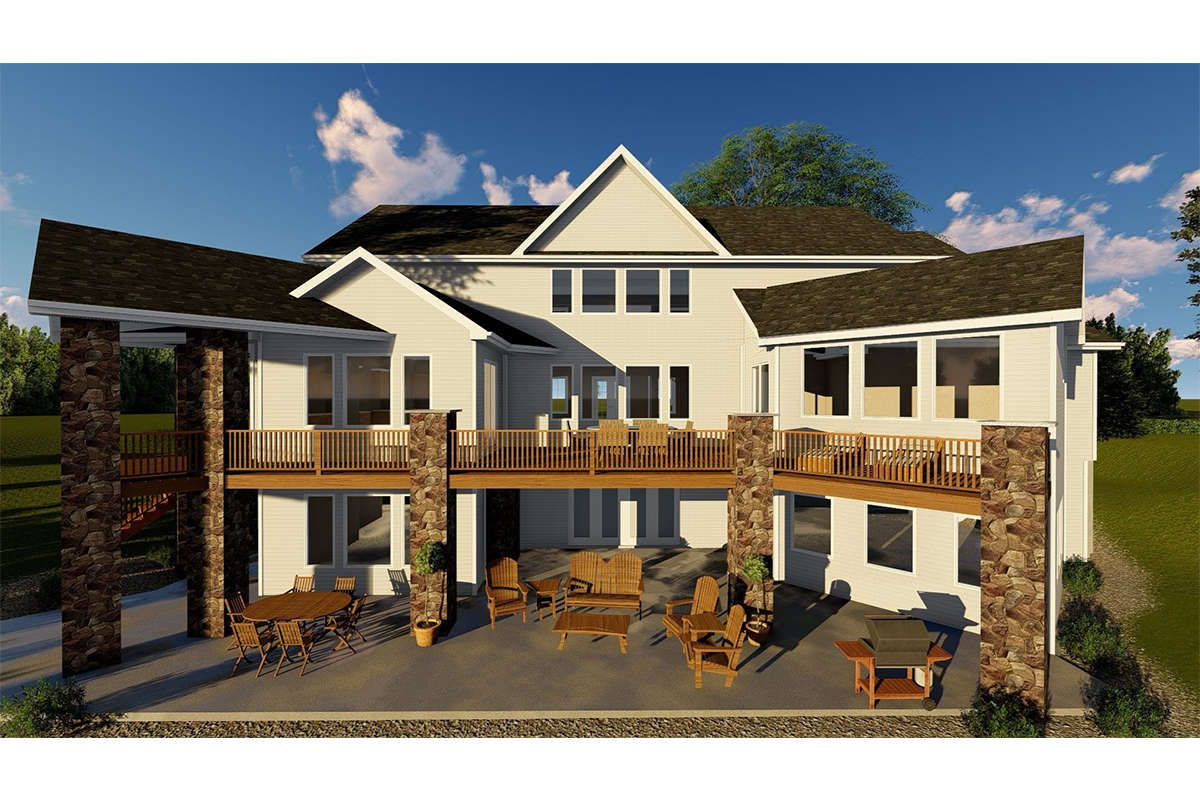Property Description
Contrasting color hues and design materials highlight this Craftsman house plan beautifully and brings the amazing curb appeal centerstage. Dark stone tapered pillars along with three stone feature walls and the outline of the garage add texture and character to the whitewash board and batten of the main frame of the home. There are overhead window dormers, decorative gables, round log rafters and a front covered porch perfect for welcoming family and guests into the home’s front exterior. A three car courtyard garage along with an additional single bay, located across the home’s exterior, provides extensive vehicle and storage space for the family. The home is situated on a basement foundation for expansion purposes and there are approximately 4,732 square feet on the remaining two floors. The main floor is dedicated to family living and the master suite location while the second story features an enormous amount of storage space as well as the secondary bedrooms, baths and a study. The two story main foyer entrance provides a dramatic first stop into the home’s interior and is then highlighted with a grand two story, cathedral ceiling, great room. This room measures in excess of 25’ x 19’ and is highlighted with a warming fireplace and a rear window wall overlooking the outdoor space. The outdoor space is an entertainer’s delight, there are massive amounts of space to host cookouts, assemble large gatherings and relax. The gourmet kitchen is open to the great room as well as the dining room; the kitchen is highlighted with an enormous island and both a butler’s pantry and food storage pantry. The dining room features a built-in hutch, a rear wall of windows and sliders onto the outdoor area making dining al fresco enjoyable and effortless. Adjacent to the garage entry is a large mudroom with a bench, lockers and closet along with a powder room and on the opposite side of the home is the utility room, a second mudroom and plenty of storage space. The main level master offers generous floor space in the bedroom with outstanding window views overlooking the deck and an adjacent sitting room for relaxing and enjoying morning coffee. There is an en suite bath with separate dual vanities, a step-up tub, a private toilet area and a separate shower. The massive walk-in master closet is located off the bath and offers excellent clothing space.
The second floor of the home features an elongated gallery hallway with balcony overlooks below and bedrooms on each endcap. All the bedrooms are easily oversized and the study could be used as a fifth bedroom if needed. Bedrooms two and three both feature window views and large walk-in closets along with a shared hall bath with double vanities. There is a hall linen closet as well as a second laundry space located along the hallway. The fourth bedroom and the study are located on the opposite end of the hall and, once again, the bedroom features a large walk-in closet as well as a private full bath with shower. At one end of the study is an entrance into the enormous storage space which could be finished out or used as family storage space. This Craftsman plan showcases a gorgeous exterior, loads of storage space, plenty of expansion space and a family friendly interior layout.


 Purchase full plan from
Purchase full plan from 
