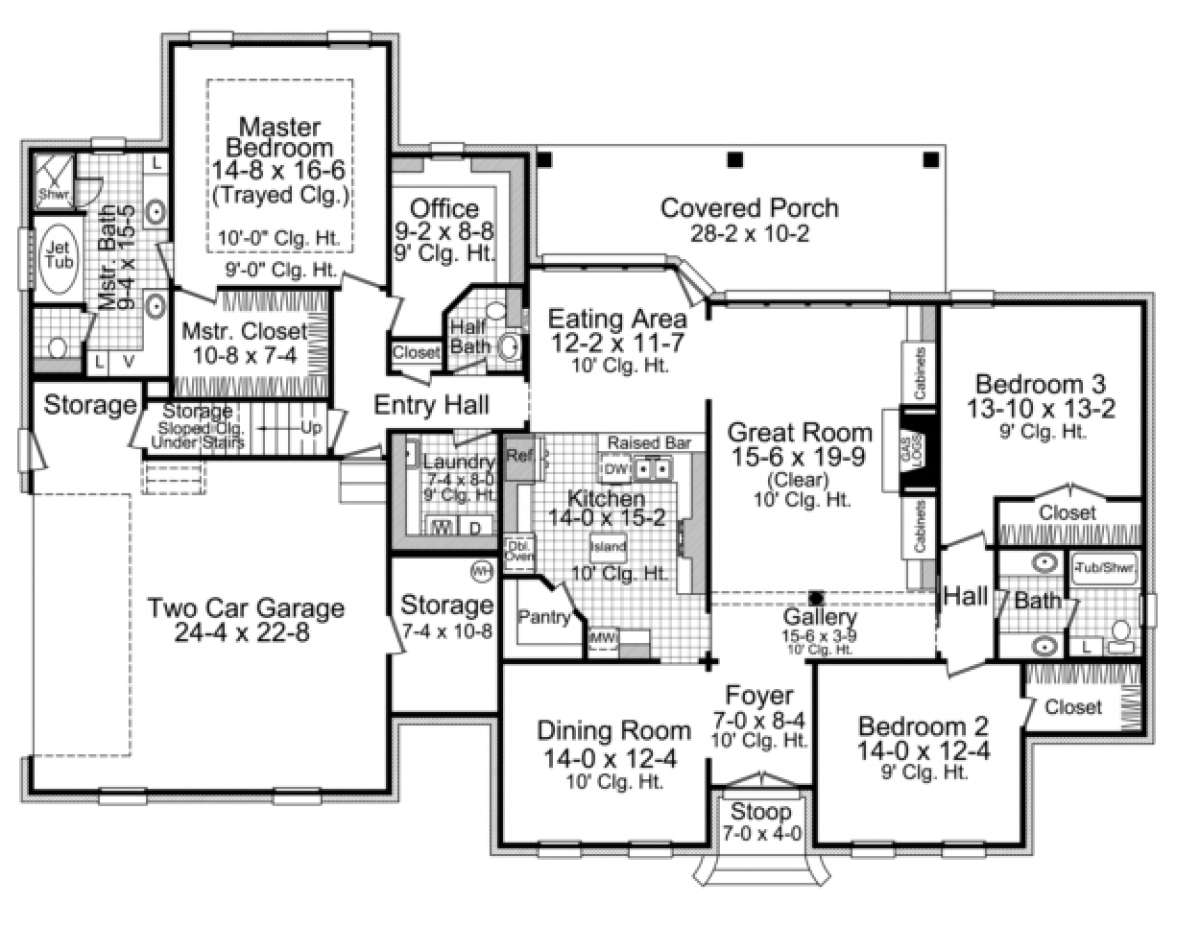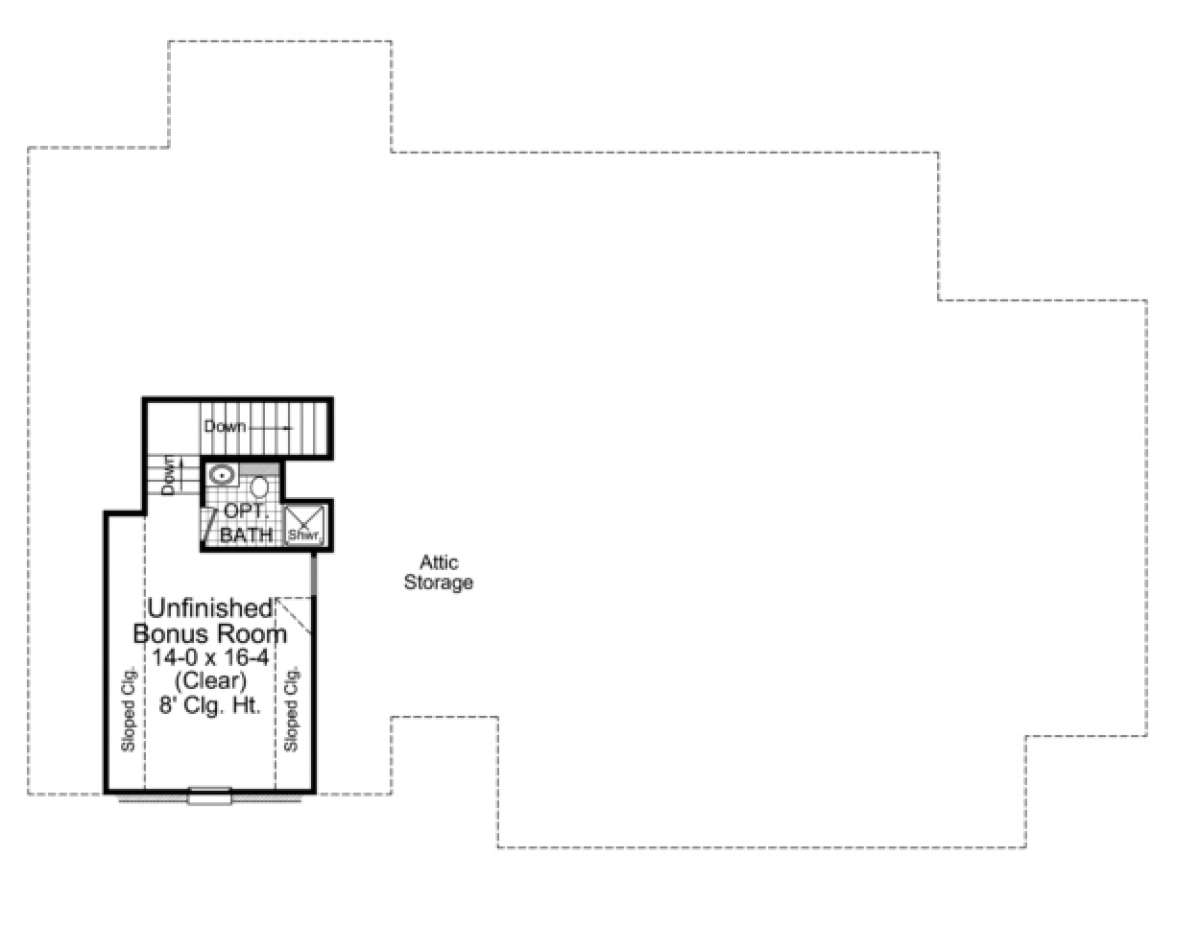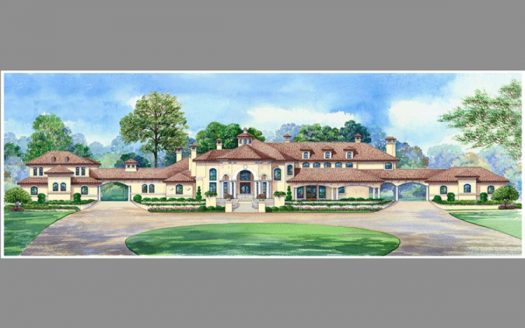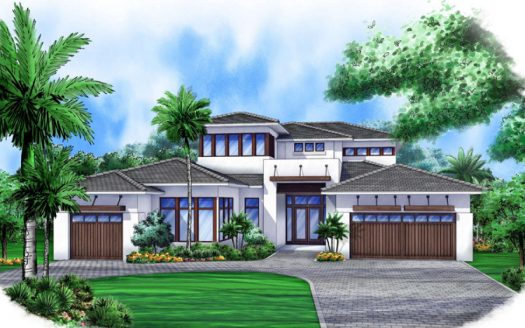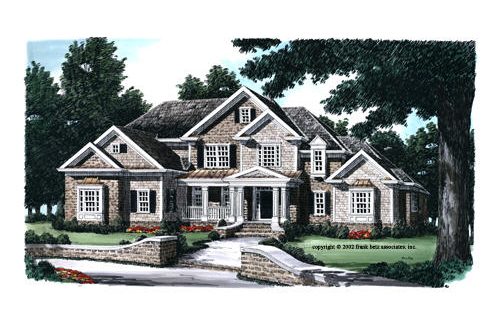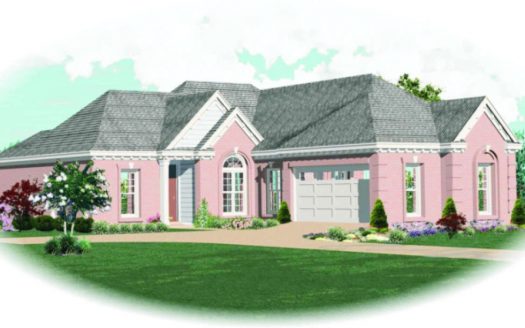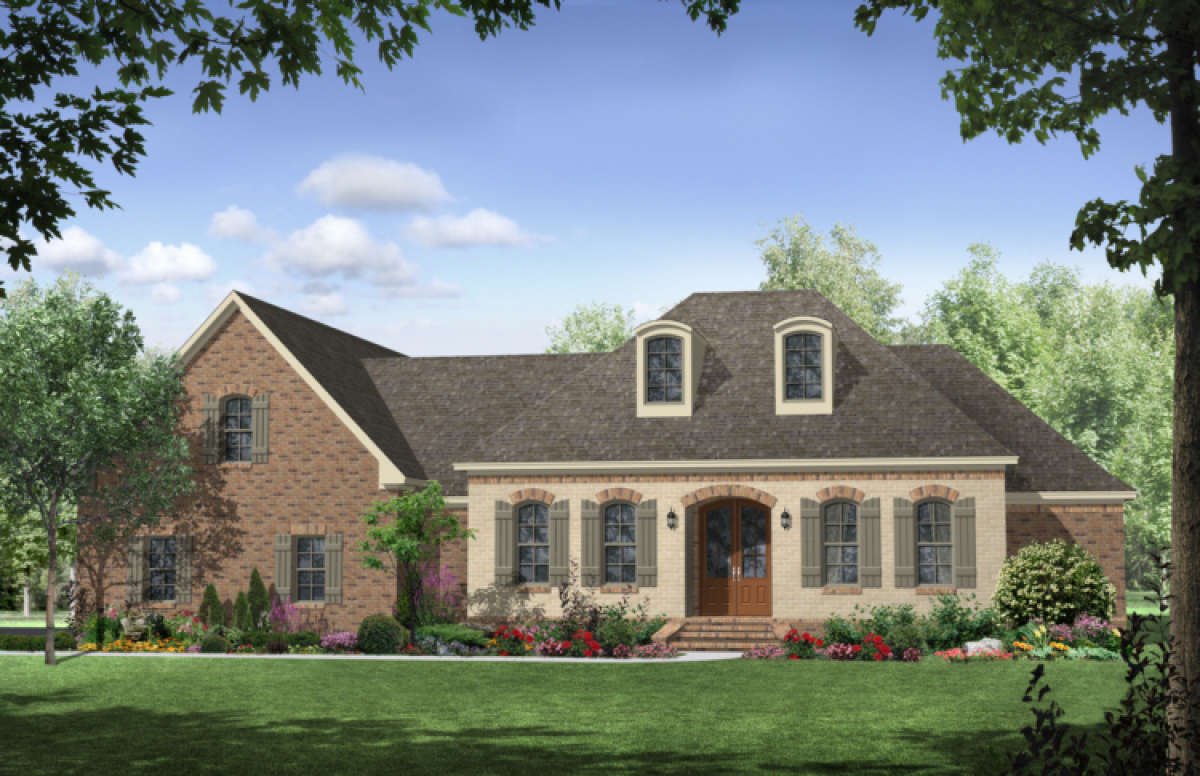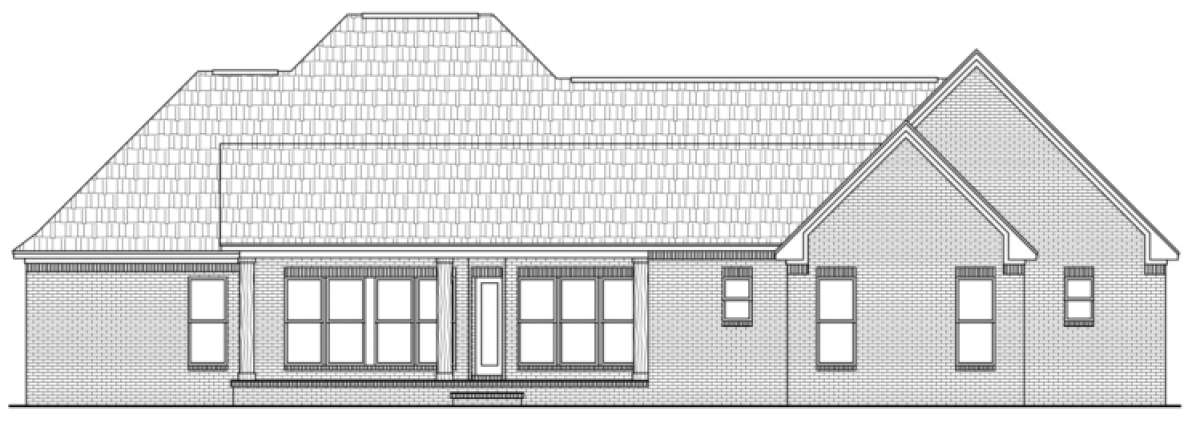Property Description
This French country home is aesthetically pleasing and design friendly while offering many amenities and features found in more expensive homes. There are two bedrooms with walk-in closets and a shared hall bath with dual vanities located on one side of the home while the master suite and flex space for an office complete with closet and a half bath are located on the opposite side of the home. The master suite includes a large bedroom with trey ceiling, an oversized master closet and master bath with dual vanities, separate shower and jetted tub. The great room is large with a gas log fireplace, built-in cabinetry and an expansive window view of the rear covered porch and yard. The kitchen contains both a center island, raised bar area, expansive pantry and anchors the dining room and breakfast room giving you a formal and informal dining option. The side entry, two car garage houses a large storage area and has a separate yard entrance while giving access to the stairs leading to the unfinished bonus room with full bath option. This home is ideal for a large and growing family.
Property Id : 45364
Price: EST $ 1,180,837
Property Size: 2 401 ft2
Bedrooms: 3
Bathrooms: 2.5
Images copyrighted by the designer and used with permission from America's Best House Plans Inc. Photographs may reflect a homeowner modification. Military Buyers—Attractive Financing and Builder Incentives May Apply
Floor Plans
Listings in Same City
EST $ 5,675,959
This 5 bedroom, 7 bathroom European house plan features 12,291 sq ft of living space. America’s Best House Pl
[more]
This 5 bedroom, 7 bathroom European house plan features 12,291 sq ft of living space. America’s Best House Pl
[more]
EST $ 1,513,918
This 4 bedroom, 4 bathroom Contemporary house plan features 4,336 sq ft of living space. America’s Best House
[more]
This 4 bedroom, 4 bathroom Contemporary house plan features 4,336 sq ft of living space. America’s Best House
[more]
EST $ 1,456,546
Wilshire Place House Plan – Upon entering the foyer, you are greeted by an elegant curved staircase, reminisc
[more]
Wilshire Place House Plan – Upon entering the foyer, you are greeted by an elegant curved staircase, reminisc
[more]
EST $ 655,367
This 2 bedroom, 2 bathroom Traditional house plan features 1,549 sq ft of living space. America’s Best House
[more]
This 2 bedroom, 2 bathroom Traditional house plan features 1,549 sq ft of living space. America’s Best House
[more]


 Purchase full plan from
Purchase full plan from 
