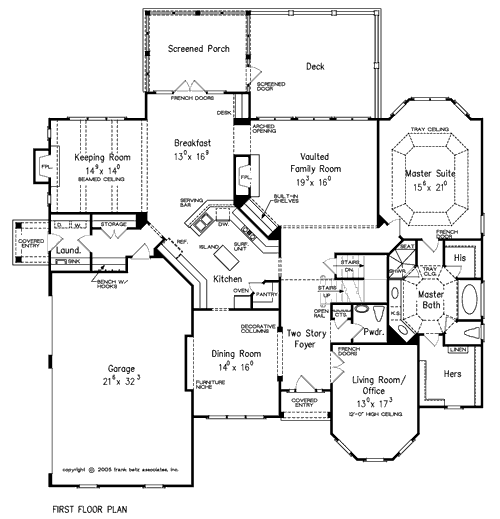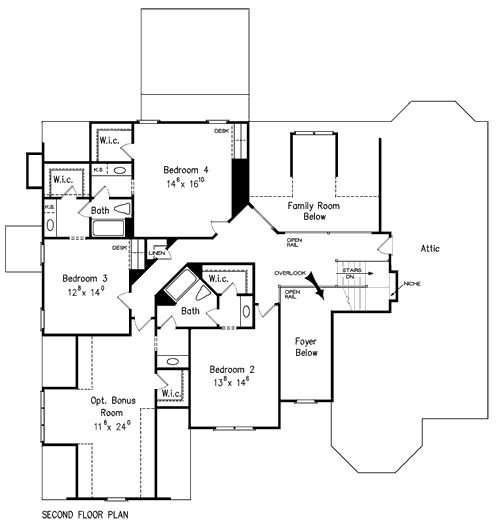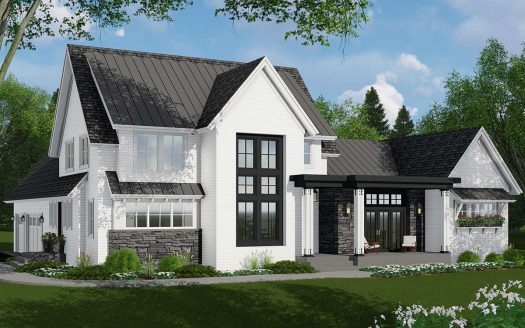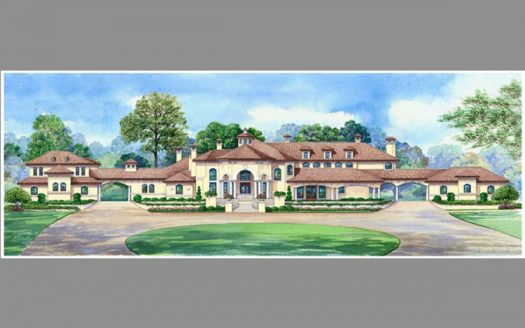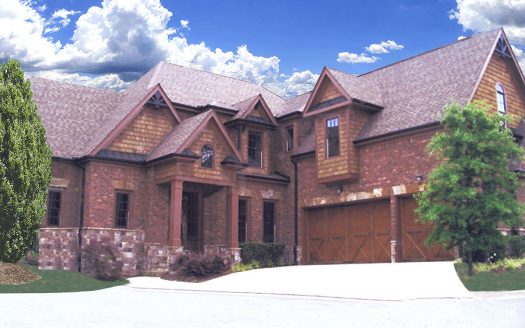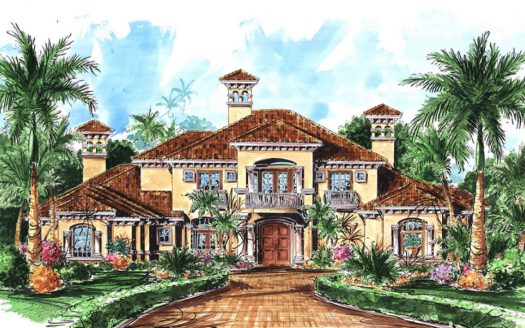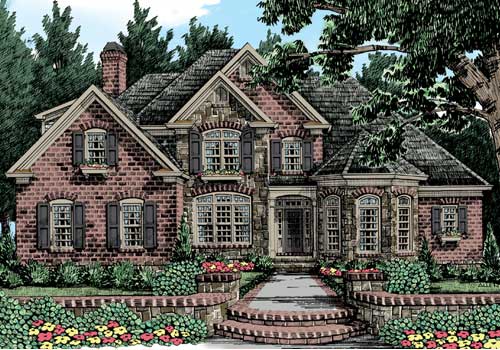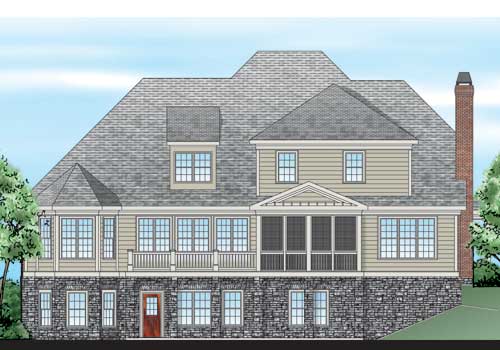Property Description
Southerland Place House Plan – European touches highlight the façade of this sizeable family home. Upon entering the foyer, step into the bayed living room/office on the right or the dining room on the left. Beyond this is the vaulted family room with a fireplace, built-in shelves, and expansive views to the rear deck and yard. The kitchen, breakfast nook, and keeping room are located on the left side of the home and access a rear screened porch. At the other end of the house the master suite with a tray ceiling opens to an exquisite bath with his and her walk-in closets, garden tub, and separate vanities. Three additional bedrooms and two baths are located upstairs.


 Purchase full plan from
Purchase full plan from 