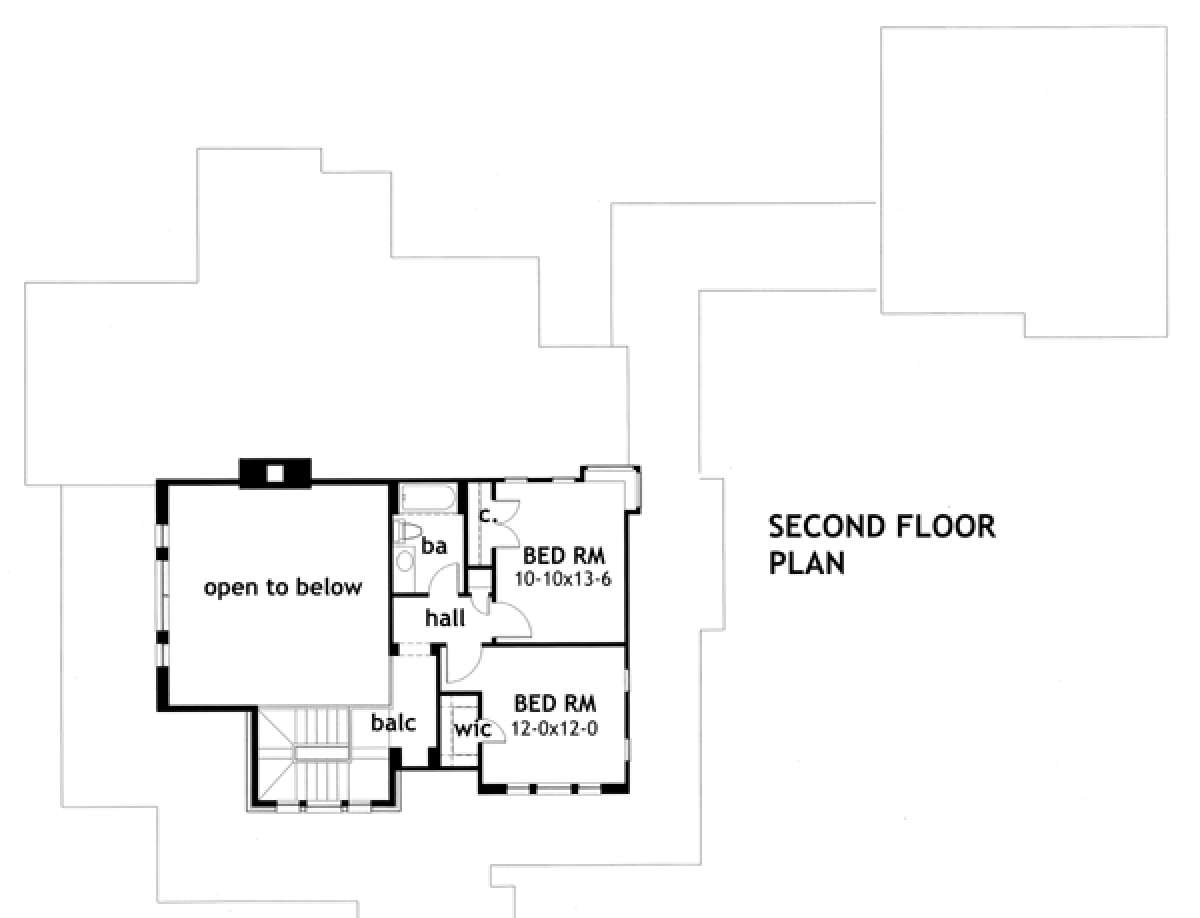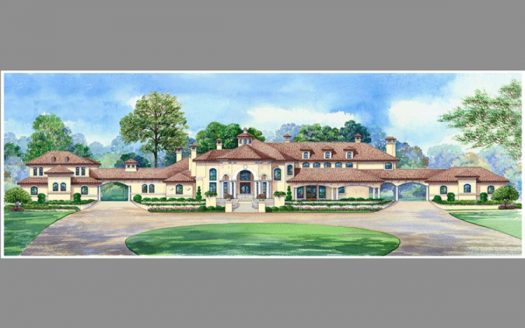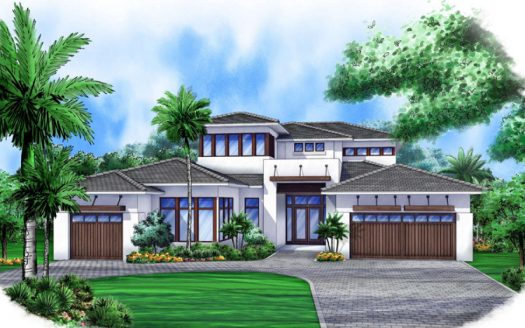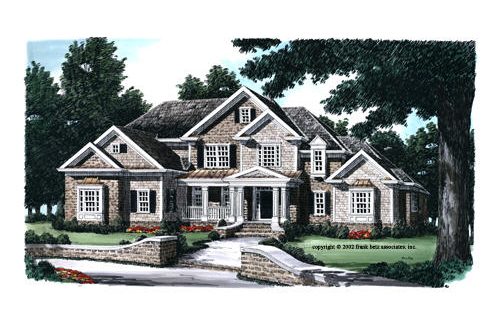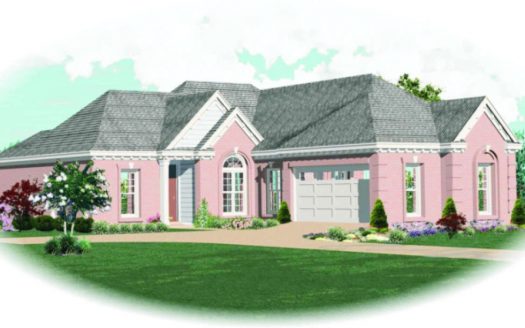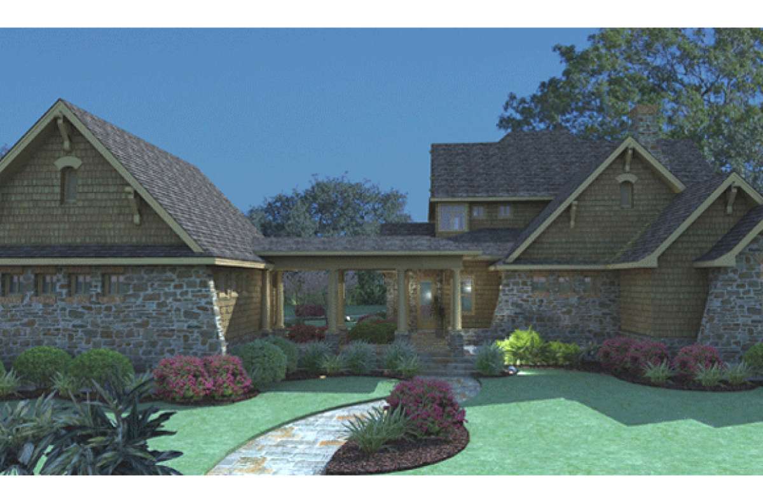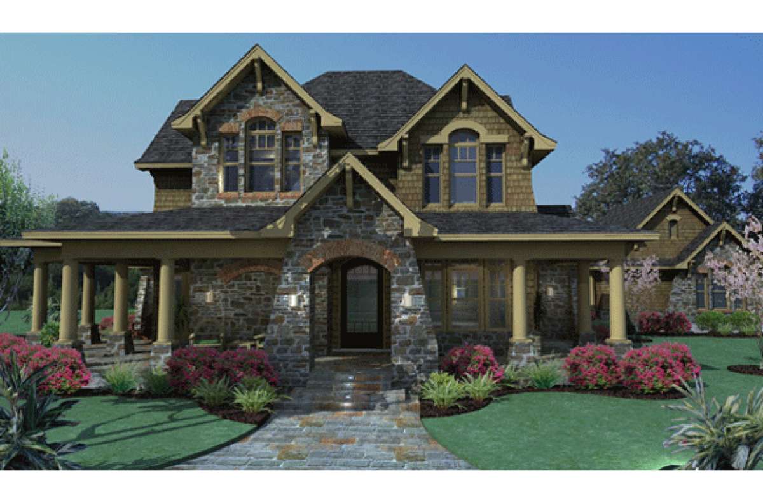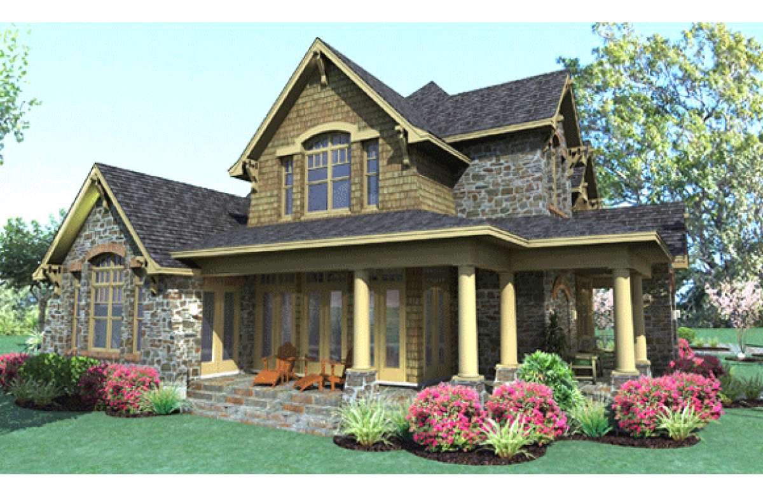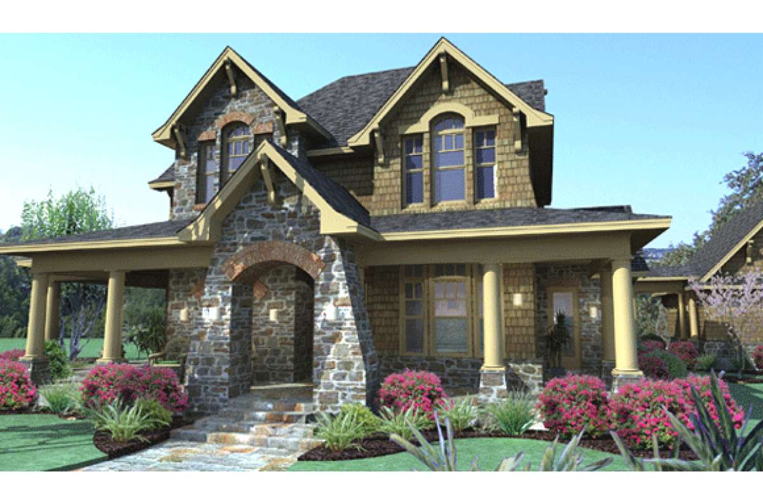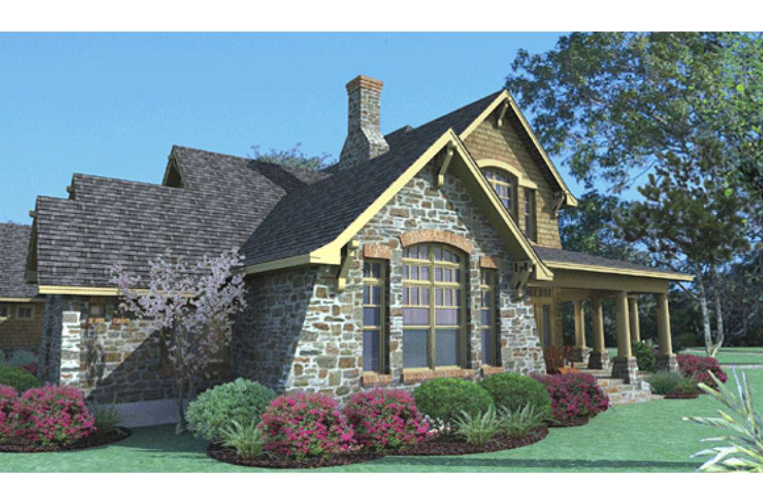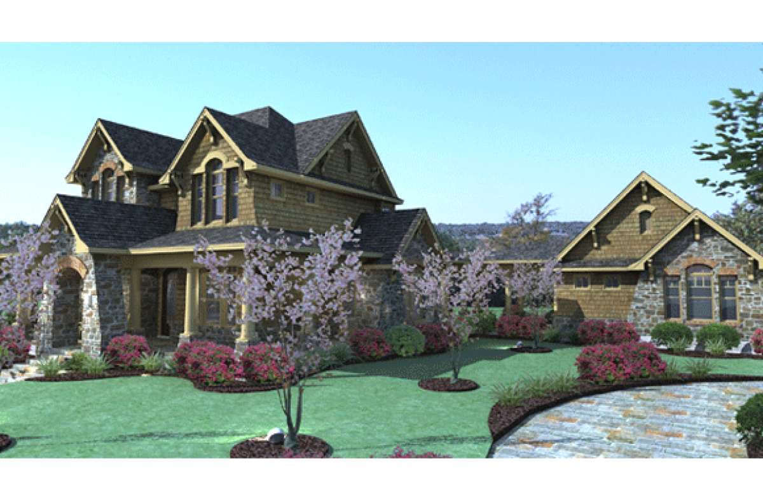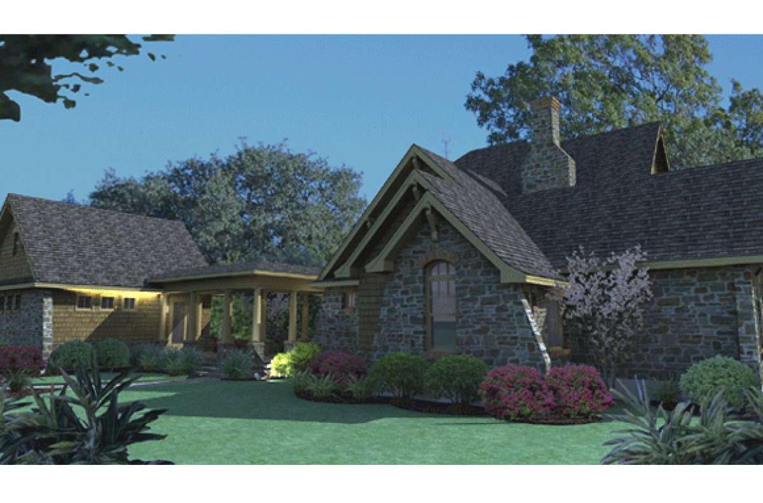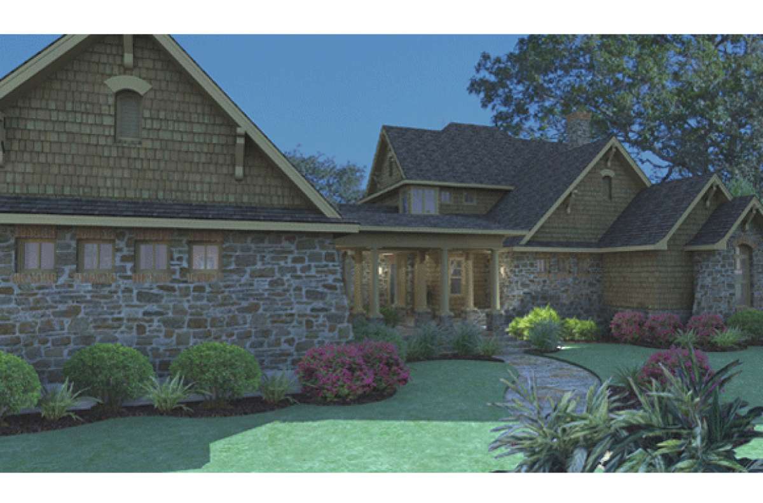Property Description
This amazing house plan offers an abundance of outdoor entertaining space, a spacious interior and a visually pleasing exterior that is unique and full of character and warmth. Cedar shakes; gorgeous stonework and substantial columned beams outline the exterior of the home and include a wraparound front covered porch with multiple entry/exit points into the home. The spacious interior focus points are an open layout, three bedrooms and two plus baths in approximately 2,552 square feet of usable living space. Ten foot ceiling heights prevail in the first floor space where an enormous family room takes center stage offering a handsome fireplace and four sets of French doors that open onto the side covered porch. The front foyer features access into the formal dining room and there is a pass-thru to the kitchen and breakfast nook. The grand kitchen is highlighted with a large center island and separate pantry while the nook features access onto the front covered porch and the covered rear breezeway leads to the two car side loading garage. The rear of the home boasts of a large utility room, a media room/study with great window views, a closet and exit onto the breezeway as well as the master suite. The main level master suite offers a private oasis of well-appointed and spacious rooms that include a large master bedroom with surrounding window views and access onto the covered porch, an en suite bath with modern amenities, an attached rear positioned walk-in closet and a private garden.
The second floor of the home features overlooks into the family room, additional bedrooms and a bath. The second bedroom boasts of good floor space and a walk-in closet while the third bedroom is slightly larger and contains generous closet space. There is a shared hall bath with an extended vanity, toilet area and a tub/shower combination. This Country house plan features a spectacular exterior, plenty of interior space and a functional and comfortable floor plan.


 Purchase full plan from
Purchase full plan from 
