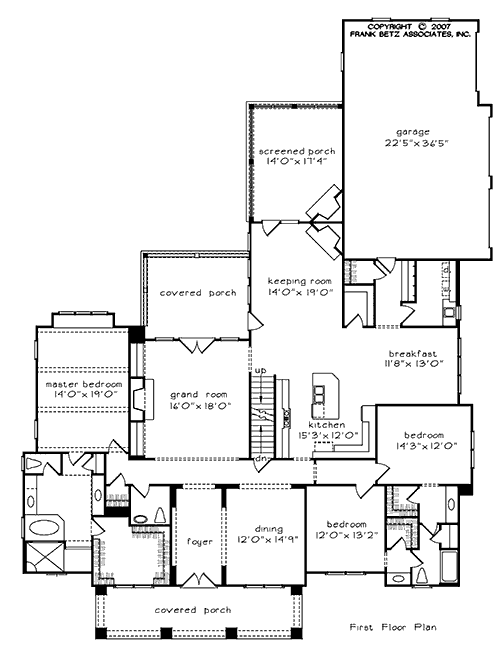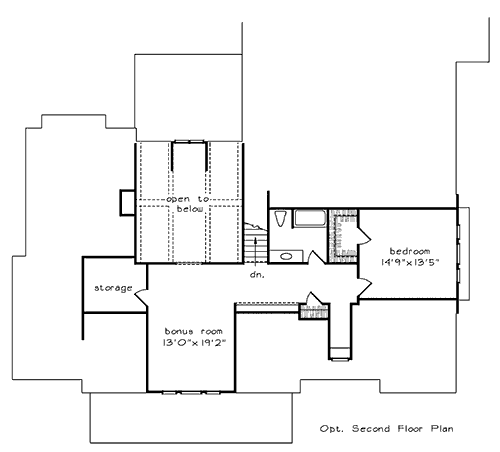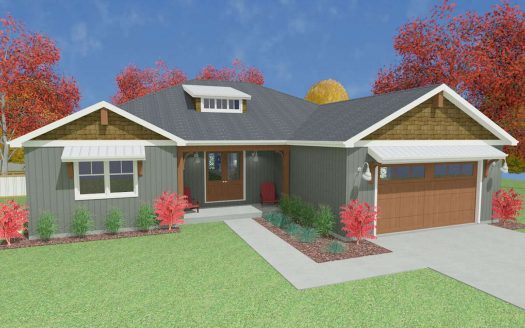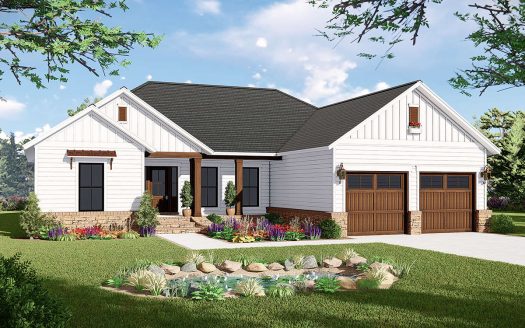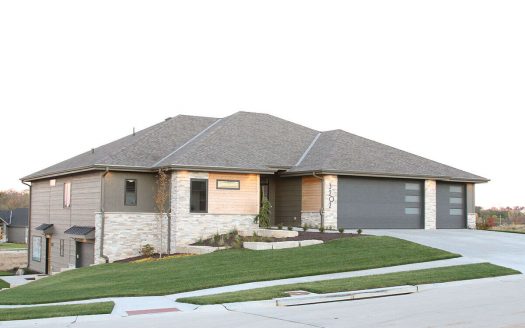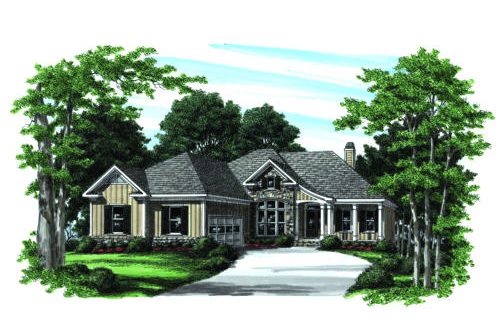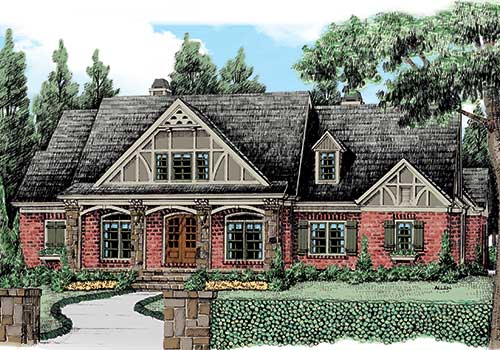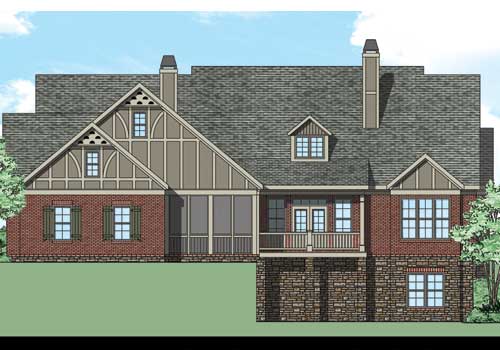Property Description
Meyerswood House Plan – From the Southern Living Design Collection. A combination of stone and brick exterior with an open and spacious front porch gives this home an All-American look. The foyer opens into the large grand room with a warm and welcoming fireplace and high-beamed ceiling. French doors lead to the covered porch overlooking the backyard. The keeping room equipped with a grand fireplace is flanked by the covered porch and the screened porch which also has an inviting fireplace. This plan features a three car garage at the rear of the home. The optional second floor includes an additional bedroom and bonus room, along with extra space for storage. This house is perfect for the family that loves the outdoors.


 Purchase full plan from
Purchase full plan from 