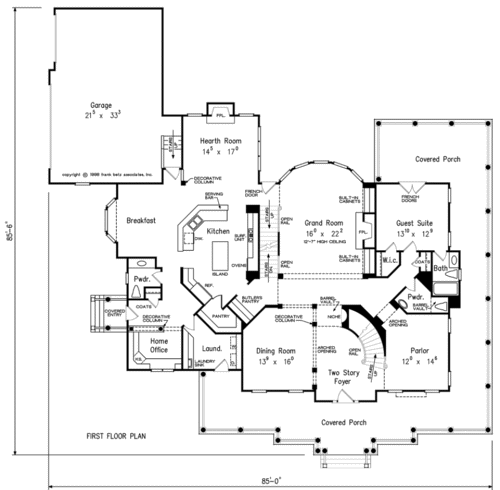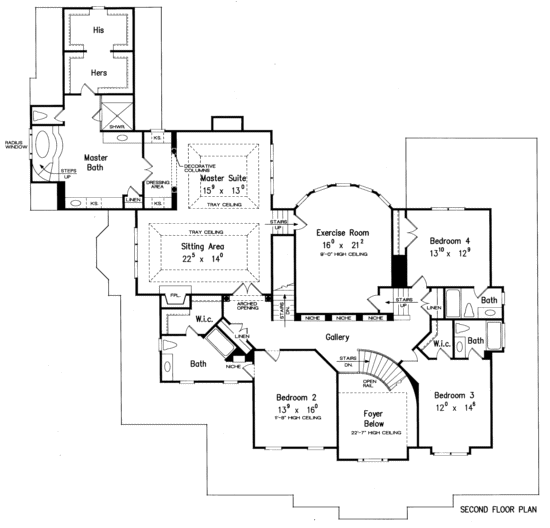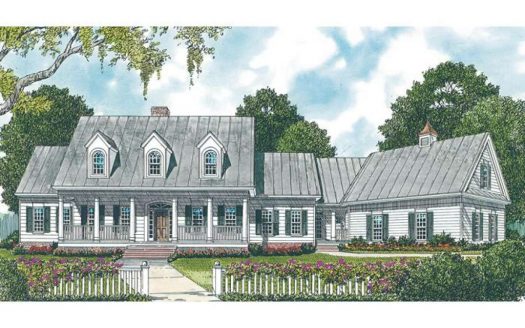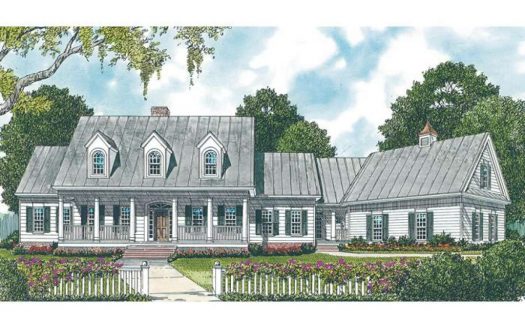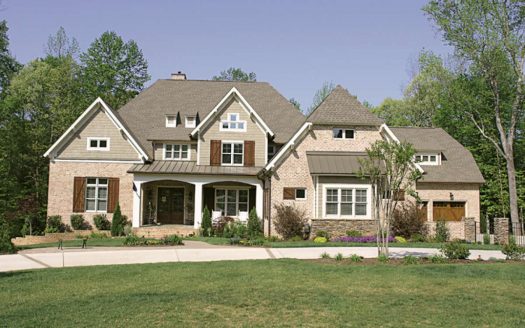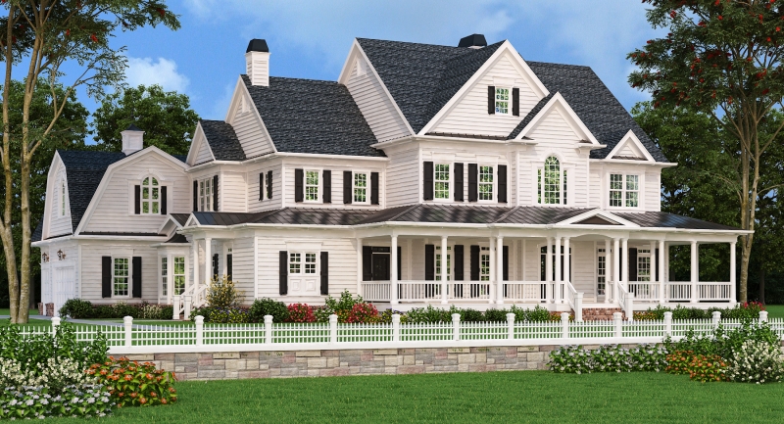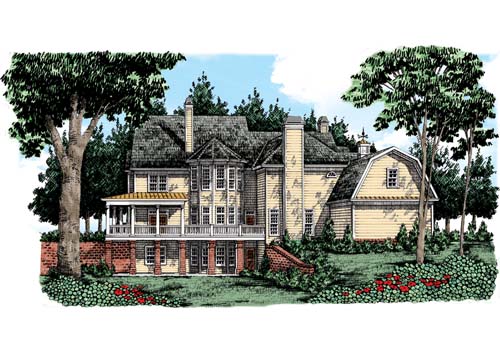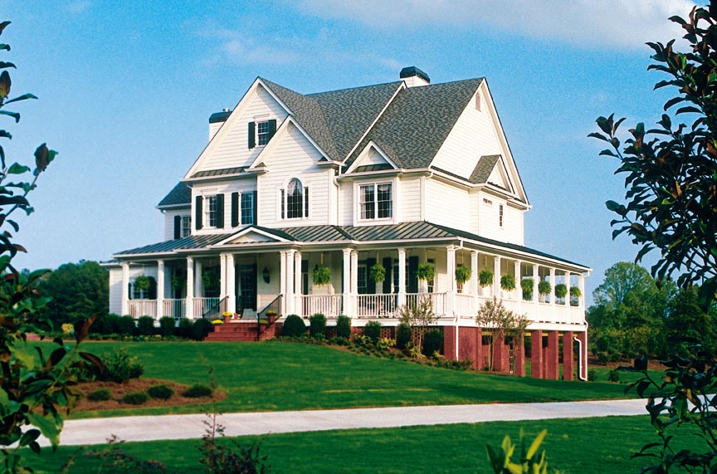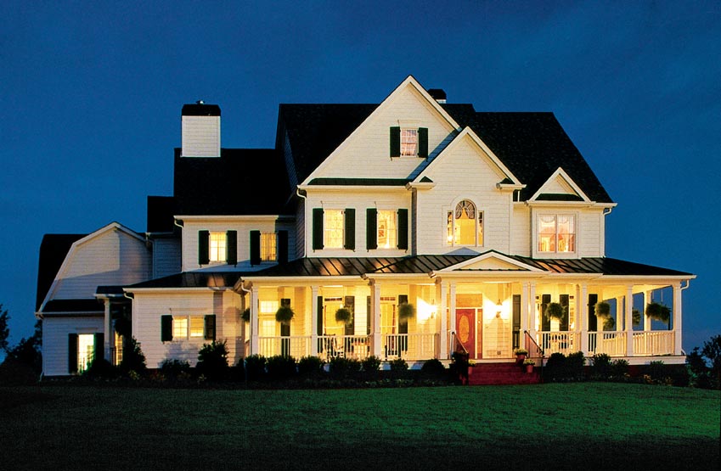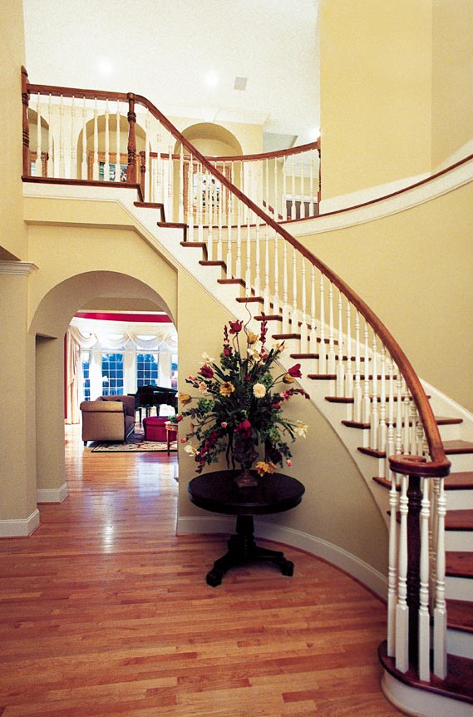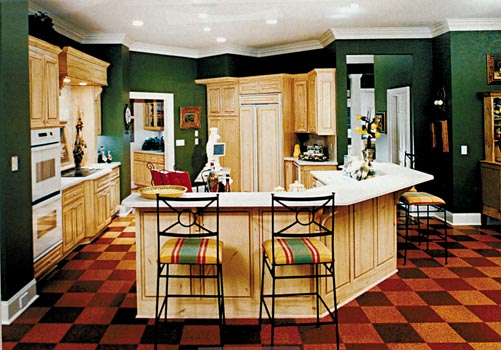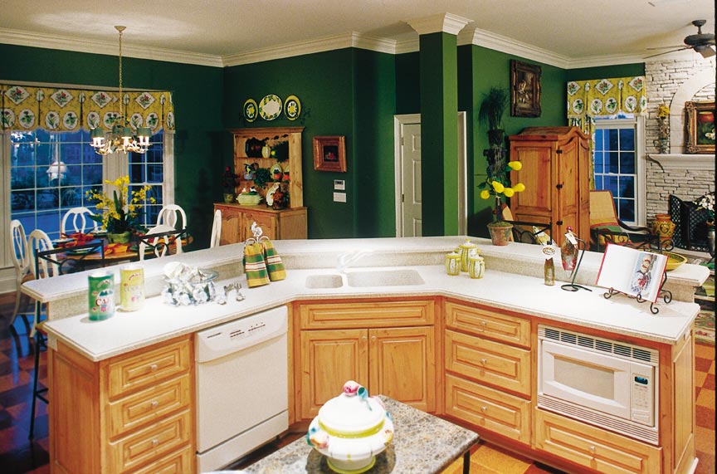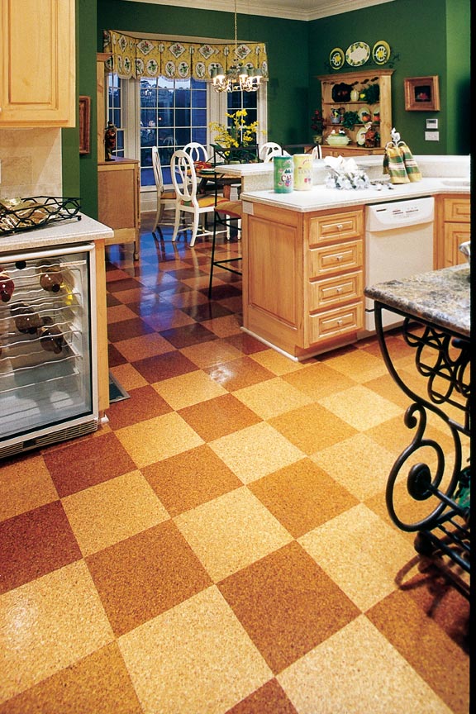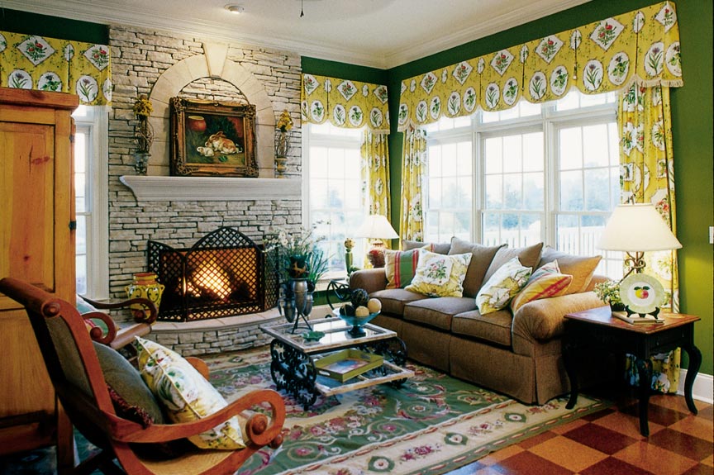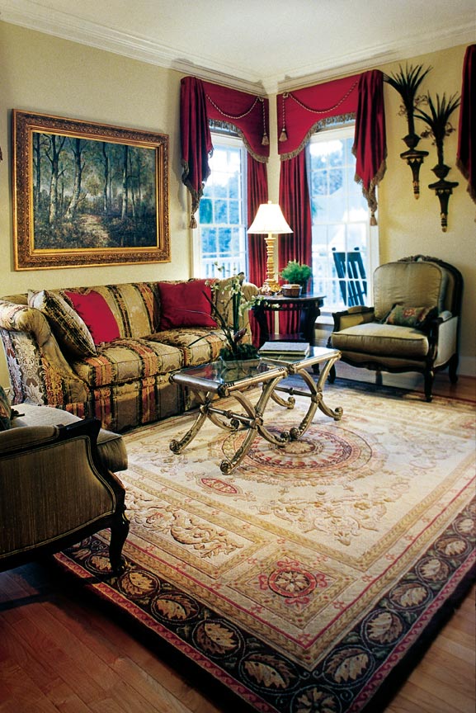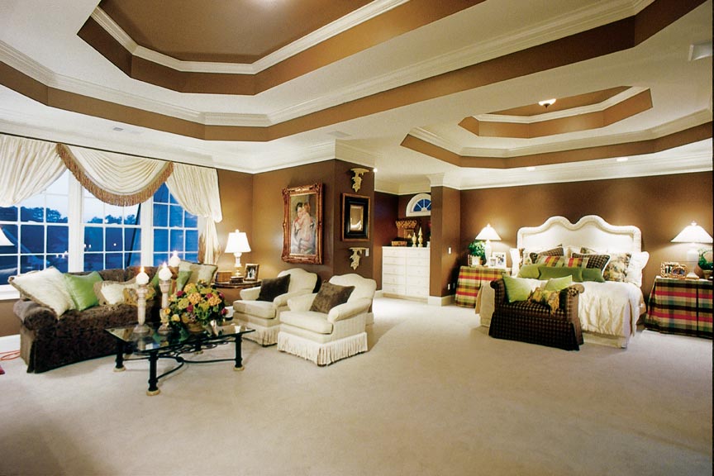See all 10 photos
Property Description
Brookshire Manor House Plan – Class, style, tradition and every creature comfort imaginable – the Brookshire Manor grants every wish! Relax and unwind by the fire in the cozy Hearth Room adjoining the kitchen. The Master Suite earns its name featuring a personal lounging room with a fireplace, a lavish Master Bath with private dressing area, and direct access to the Exercise room. Guests will enjoy the privacy of their accommodations, with a private bath and French doors that lead to the wrap-around porch. A covered side entrance, butler’s pantry and art niches are all added extras that make this home special.
Property Id : 29637
Property Size: 5 466 ft2
Bedrooms: 5
Bathrooms: 5.5
Images and designs copyrighted by the Frank Betz Associates. Photographs may reflect a homeowner modification. Military Buyers—Attractive Financing and Builder Incentives May Apply
Floor Plans
Listings in Same City
PLAN 3323-00355 – Lot 8 Highland Road
EST $ 944,984
This 4 bedroom, 4 bathroom Country house plan features 3,672 sq ft of living space. America’s Best House Plan [more]
This 4 bedroom, 4 bathroom Country house plan features 3,672 sq ft of living space. America’s Best House Plan [more]
admin
PLAN 3323-00261 – 8240 Clarendon Hills...
EST $ 729,448
This 4 bedroom, 4 bathroom Traditional house plan features 4,672 sq ft of living space. America’s Best House [more]
This 4 bedroom, 4 bathroom Traditional house plan features 4,672 sq ft of living space. America’s Best House [more]
admin
PLAN 3323-00355 – Lot 8 Highland Road
EST $ 954,984
This 4 bedroom, 4 bathroom Country house plan features 3,672 sq ft of living space. America’s Best House Plan [more]
This 4 bedroom, 4 bathroom Country house plan features 3,672 sq ft of living space. America’s Best House Plan [more]
admin
PLAN 3323-00557 – 9S567 Western Avenue
EST $ 1,134,158
This 5 bedroom, 6 bathroom Craftsman house plan features 7,937 sq ft of living space. America’s Best House Pl [more]
This 5 bedroom, 6 bathroom Craftsman house plan features 7,937 sq ft of living space. America’s Best House Pl [more]
admin


 Purchase full plan from
Purchase full plan from 