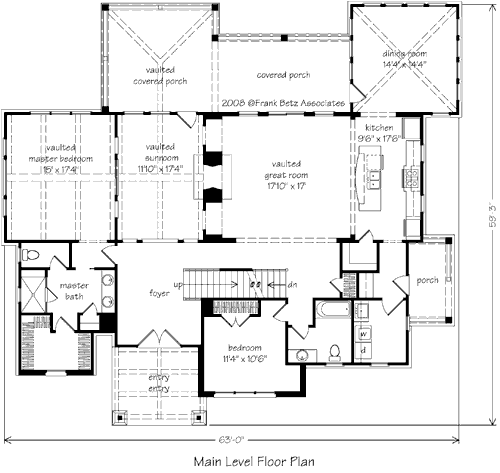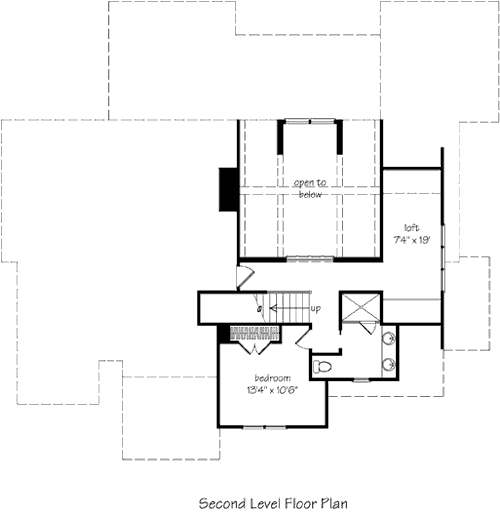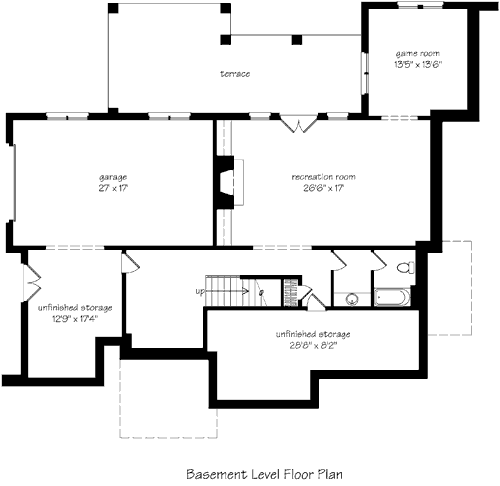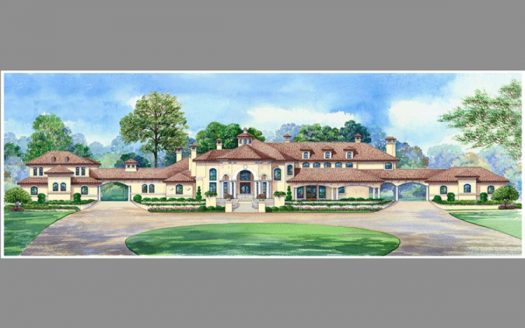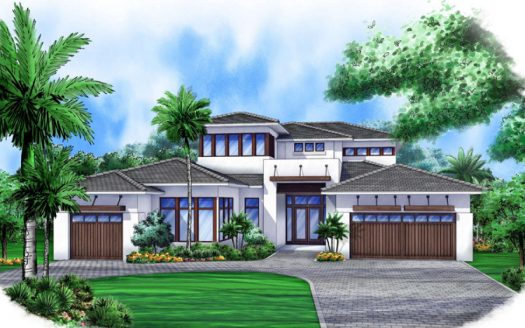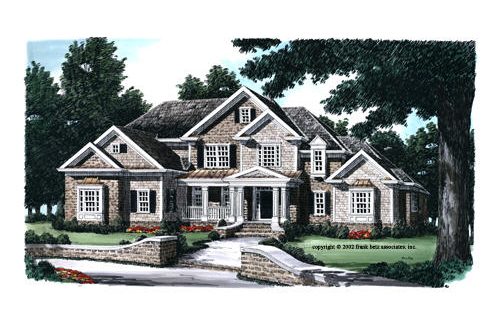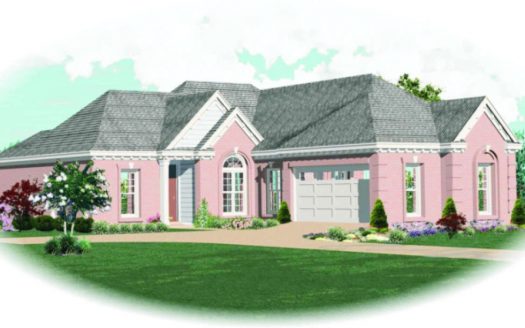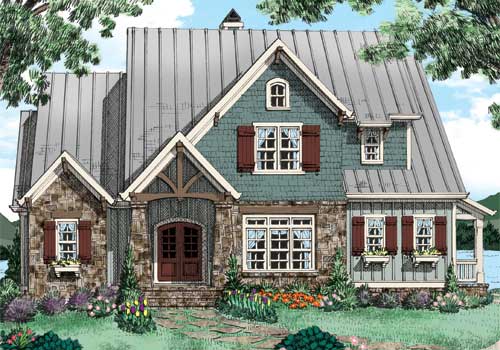Property Description
Bitteroot House Plan – The Bitteroot is the epitome of a beautiful craftsman cottage. Not only does it capture the charming look of a mountain home, but it boasts the square footage that every homeowner truly wants. The first floor includes a vaulted sunroom for those bright summer days, covered porch, and vaulted master suite. The open floor plan allows for the perfect view in every room, including the vaulted, oversized dining room which is ideal for family dinners and holidays. Just down the hall from the kitchen, is the laundry room and a side-entry with a private porch. Upstairs, an open-railed loft, second bedroom and full bath await. In the lower level, a recreation room, game room and terrace are waiting for the children to play. There are also two unfinished storage rooms perfect for third and fourth bedrooms, as well as a full bath.


 Purchase full plan from
Purchase full plan from 