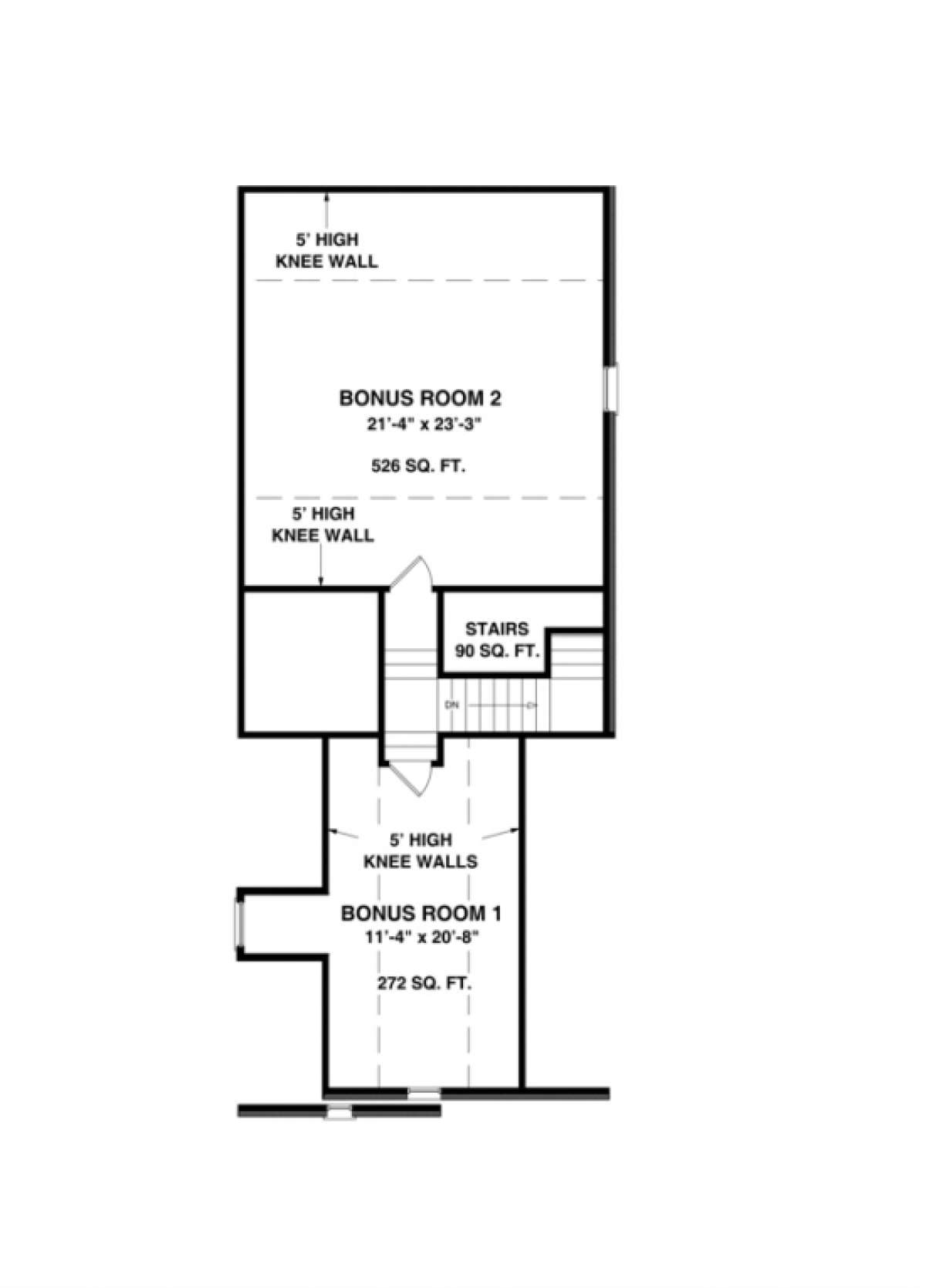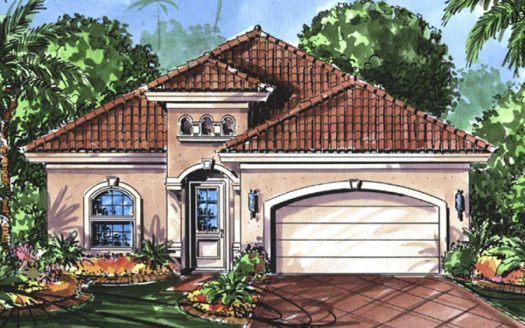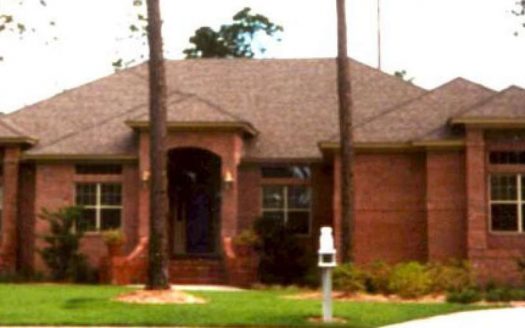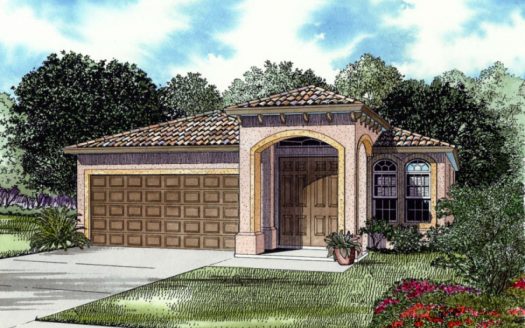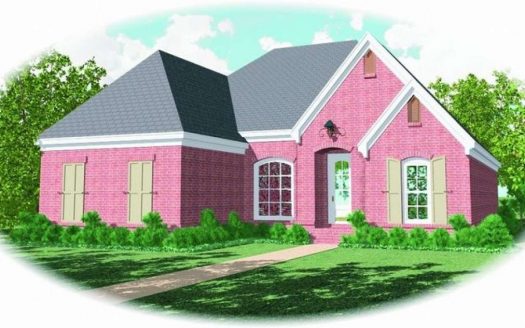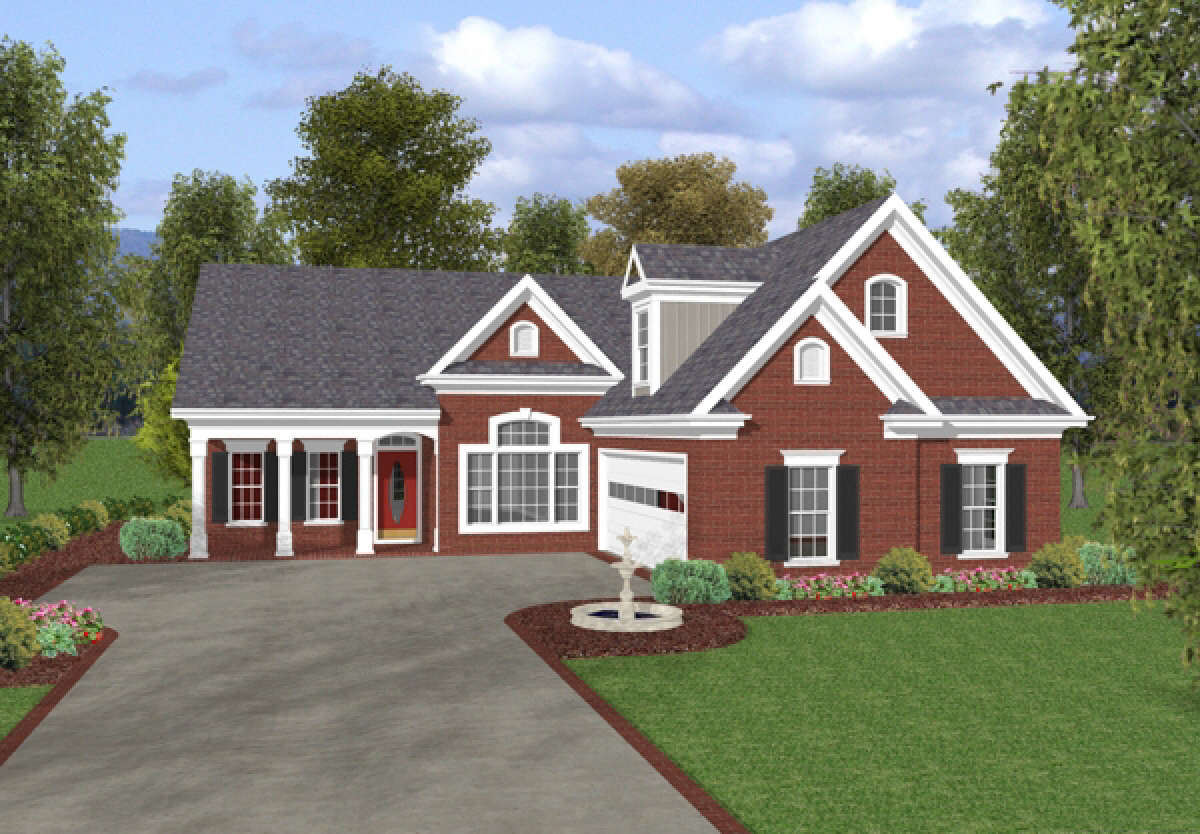Property Description
This is a lovely 1,831 sq. ft. plan. An inviting covered porch welcomes you to a dining room, surrounded by classic columns, and a spacious family room. A cozy fireplace, 12’ high ceilings and an arch-top window unit highlight this space. Located off the family room is a screened porch that is perfect for relaxing with a good book. Look closely and you’ll see the foremost walls form a “Wâ€, the signature of this Jim Wells collection! This functional split bedroom plan offers a private master suite near the kitchen. Abundant closet space, a sitting/reading area and roomy master bath with separate vanities, corner garden tub, shower and toilet compartment make this truly an owner’s paradise. The opposite end of the house features two comfortable bedrooms and a full bath. Boasting a serving bar and breakfast nook with a pantry, the kitchen is a gourmet’s delight. The laundry room with an adjacent powder room is located off the kitchen. A door in the breakfast nook leads to a double bonus – 2 bonus rooms to be exact! These could serve any number of functions including a home office, media room, playroom, library, craft/sewing room, etc.
Property Id : 47733
Price: EST $ 930,569
Property Size: 1 831 ft2
Bedrooms: 3
Bathrooms: 2.5
Images copyrighted by the designer and used with permission from America's Best House Plans Inc. Photographs may reflect a homeowner modification. Military Buyers—Attractive Financing and Builder Incentives May Apply
Floor Plans
Listings in Same City
EST $ 884,846
This plan is not for sale for use in the following areas without the written consent of the designer: Collier Count
[more]
This plan is not for sale for use in the following areas without the written consent of the designer: Collier Count
[more]
EST $ 818,173
This 3 bedroom, 2 bathroom French Country house plan features 2,499 sq ft of living space. America’s Best Hou
[more]
This 3 bedroom, 2 bathroom French Country house plan features 2,499 sq ft of living space. America’s Best Hou
[more]
EST $ 653,235
You will enjoy the Mediterranean inspired exterior façade which features a grand covered entrance with double door
[more]
You will enjoy the Mediterranean inspired exterior façade which features a grand covered entrance with double door
[more]
EST $ 972,878
This 4 bedroom, 3 bathroom European house plan features 3,046 sq ft of living space. America’s Best House Pla
[more]
This 4 bedroom, 3 bathroom European house plan features 3,046 sq ft of living space. America’s Best House Pla
[more]


 Purchase full plan from
Purchase full plan from 

