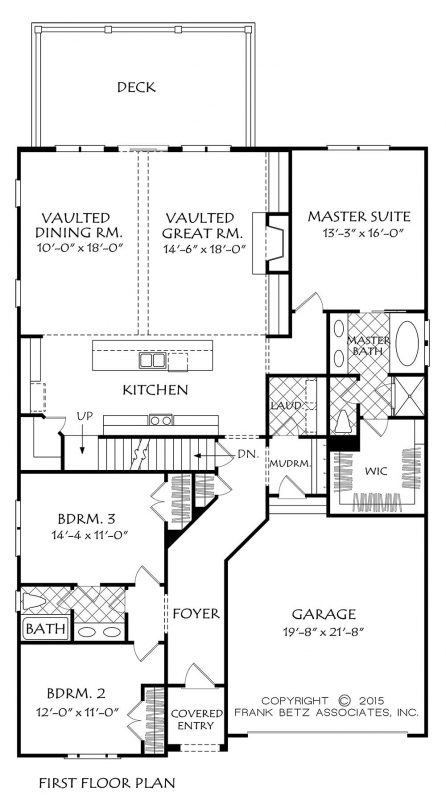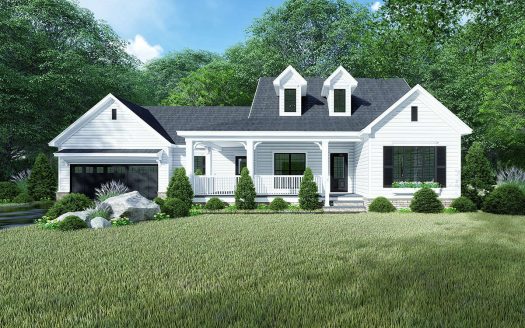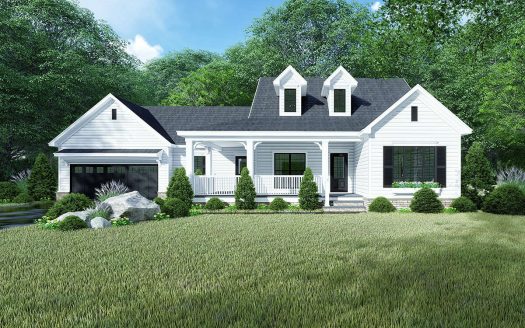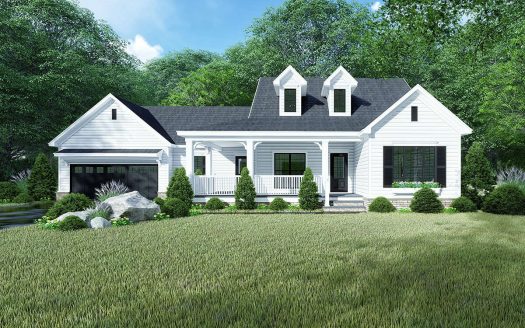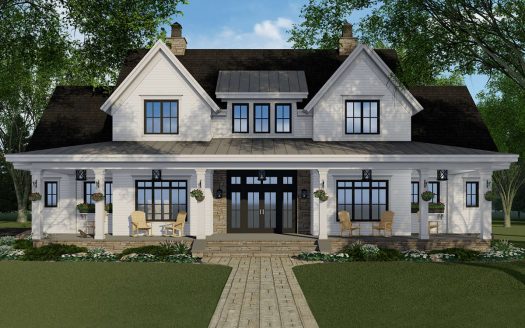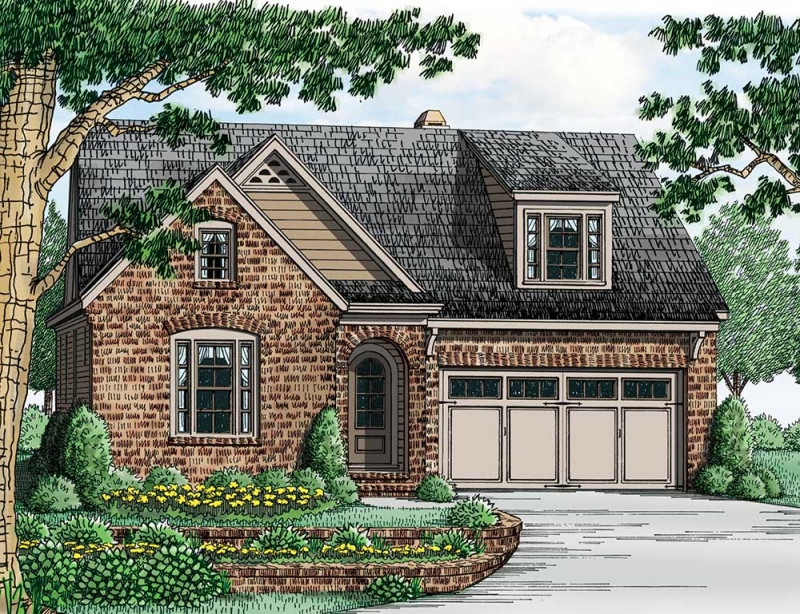Property Description
Cumberland Ridge House Plan – A traditional bungalow describes the Cumberland Ridge to a tee. The gable roof, brick and siding materials are ideal for the style. The entry is identified by a quaint brick archway letting all who approach know where to enter. The footprint is compact but there are many design features. A large vaulted family-dining area is the main gathering space in the home. The kitchen is conveniently located near the living area and all of the other rooms on this floor. The master suite and two other bedrooms are on the main floor but separated for privacy. The master bathroom is well appointed and incudes a large walk-in-closet. The other bedrooms share a compartmentalized bath. The main floor includes the laundry room and mudroom entrance from the garage. The upper level holds the fourth bedroom, a full bath and a large loft with many uses.


 Purchase full plan from
Purchase full plan from 