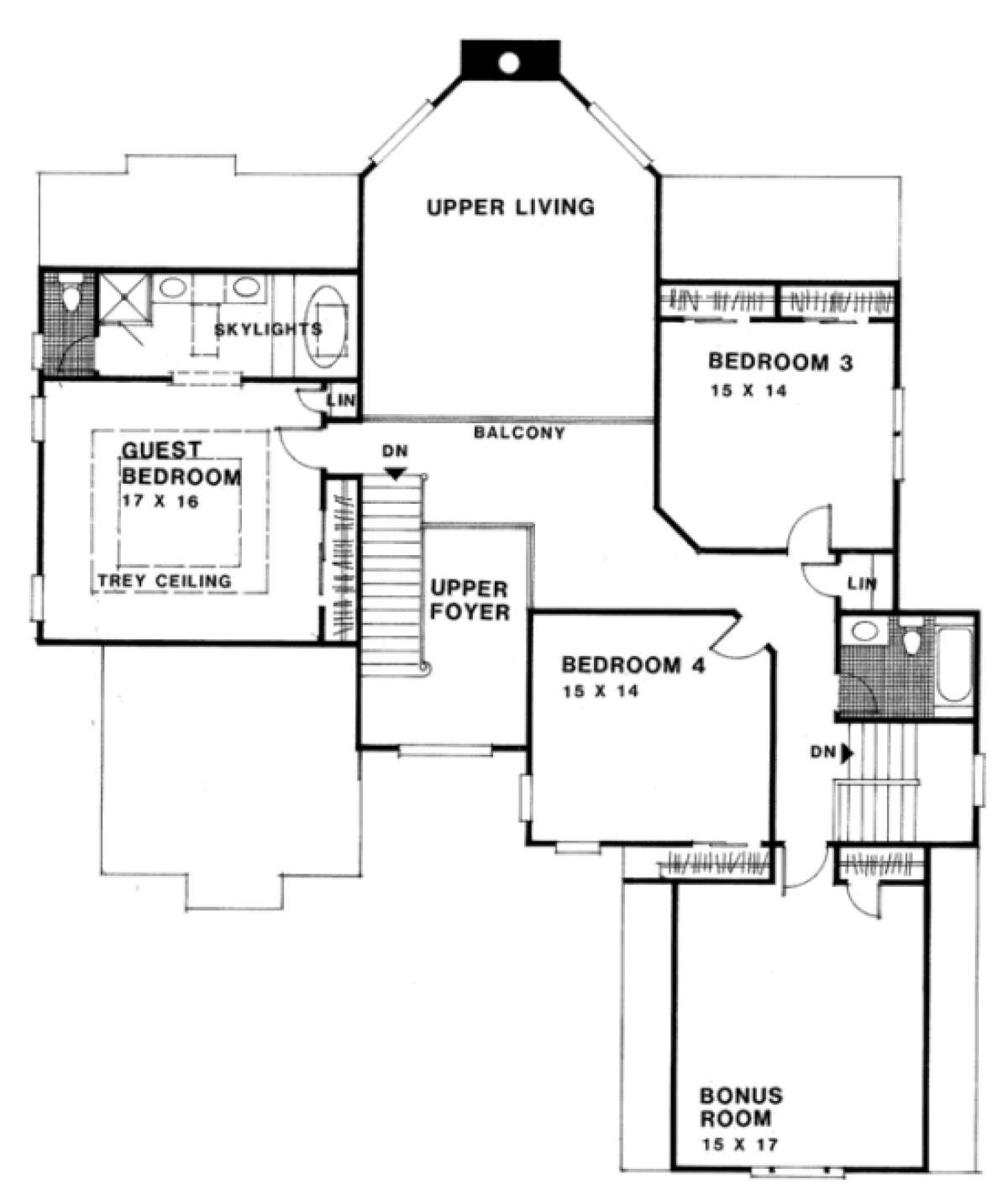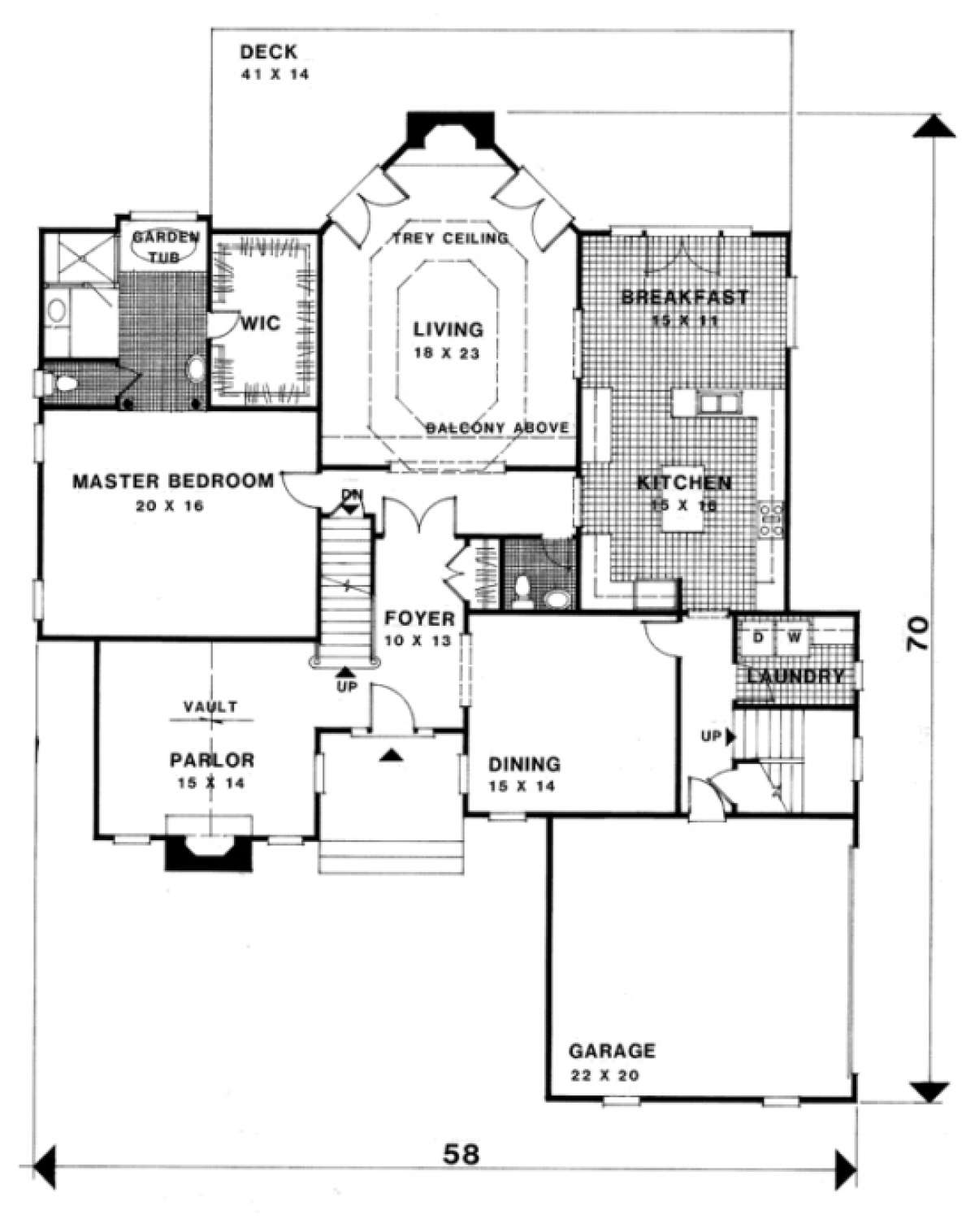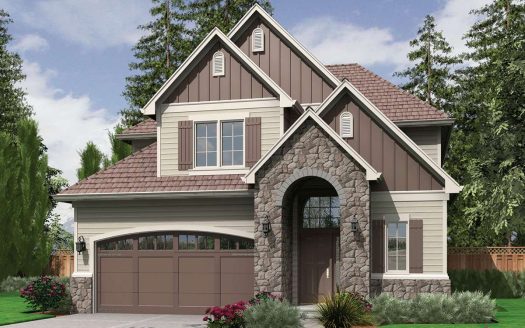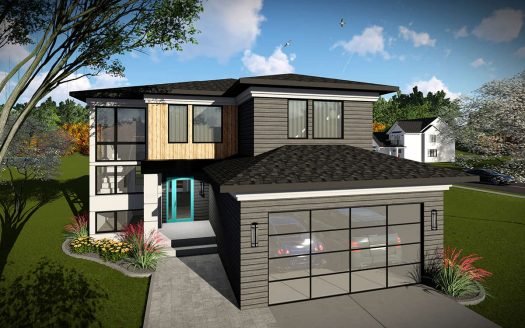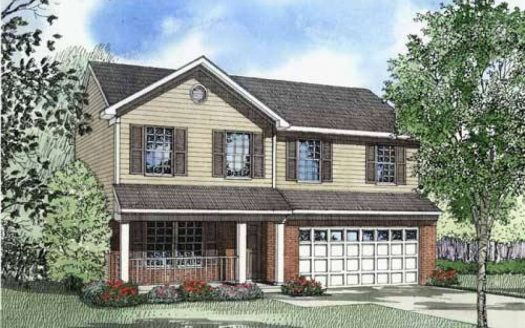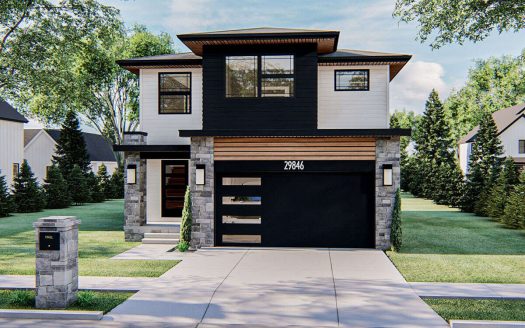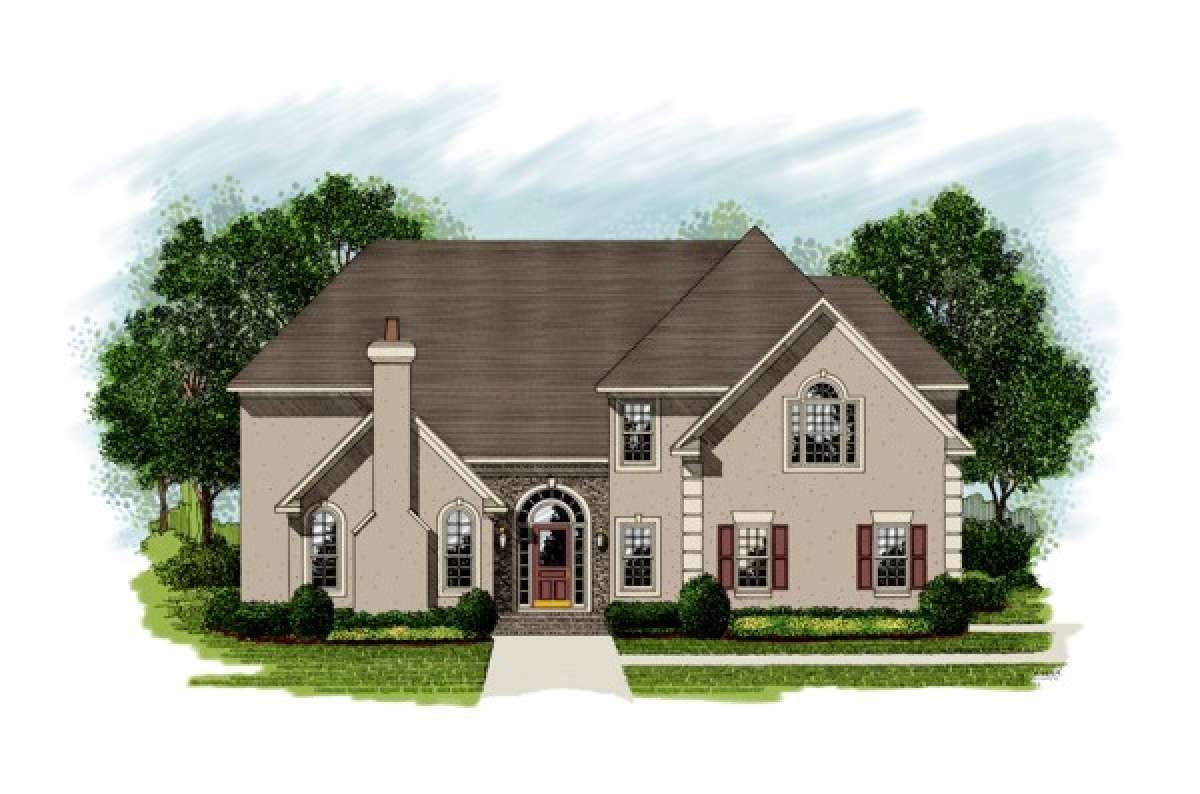Property Description
This European beauty offers a stucco and stacked stone exterior in approximately 3,600 square feet with an additional 308 sq. foot bonus room. The dramatic two story foyer anchors the formal dining room and vaulted parlor with fireplace. The lovely living room has a double step trey ceiling, rear fireplace and double French doors leading to the rear deck. The kitchen and breakfast room are large with rear deck access, a center island and an abundance of additional counter and cabinet space. A powder room, large utility room and two car, side entry garage are situated on the main level as well as the master suite. The master bedroom measures 20’x16, has an oversized walk-in closet situated at the rear of the master bath which includes a garden tub and separate shower. Upstairs, bedroom three and four measure 15’x14’, have plenty of closet space and share a hall bath. The large bonus room could also be used as a fifth bedroom as it has closet space as well. The guest bedroom has a trey ceiling, ample closet space and a beautifully appointed bath with skylights, dual vanities, a garden tub and separate shower. This home has an abundance of livable space and was designed with function and comfort in mind.
Property Id : 48119
Price: EST $ 732,404
Property Size: 3 614 ft2
Bedrooms: 4
Bathrooms: 3.5
Images copyrighted by the designer and used with permission from America's Best House Plans Inc. Photographs may reflect a homeowner modification. Military Buyers—Attractive Financing and Builder Incentives May Apply
Floor Plans
Listings in Same City
EST $ 787,106
This 4 bedroom, 2 bathroom European house plan features 2,100 sq ft of living space. America’s Best House Pla
[more]
This 4 bedroom, 2 bathroom European house plan features 2,100 sq ft of living space. America’s Best House Pla
[more]
EST $ 839,818
This 4 bedroom, 2 bathroom Prairie house plan features 2,309 sq ft of living space. America’s Best House Plan
[more]
This 4 bedroom, 2 bathroom Prairie house plan features 2,309 sq ft of living space. America’s Best House Plan
[more]
EST $ 582,751
This 4 bedroom, 2 bathroom Traditional house plan features 1,789 sq ft of living space. America’s Best House
[more]
This 4 bedroom, 2 bathroom Traditional house plan features 1,789 sq ft of living space. America’s Best House
[more]
EST $ 579,843
This 3 bedroom, 2 bathroom Modern house plan features 1,777 sq ft of living space. America’s Best House Plans
[more]
This 3 bedroom, 2 bathroom Modern house plan features 1,777 sq ft of living space. America’s Best House Plans
[more]


 Purchase full plan from
Purchase full plan from 
