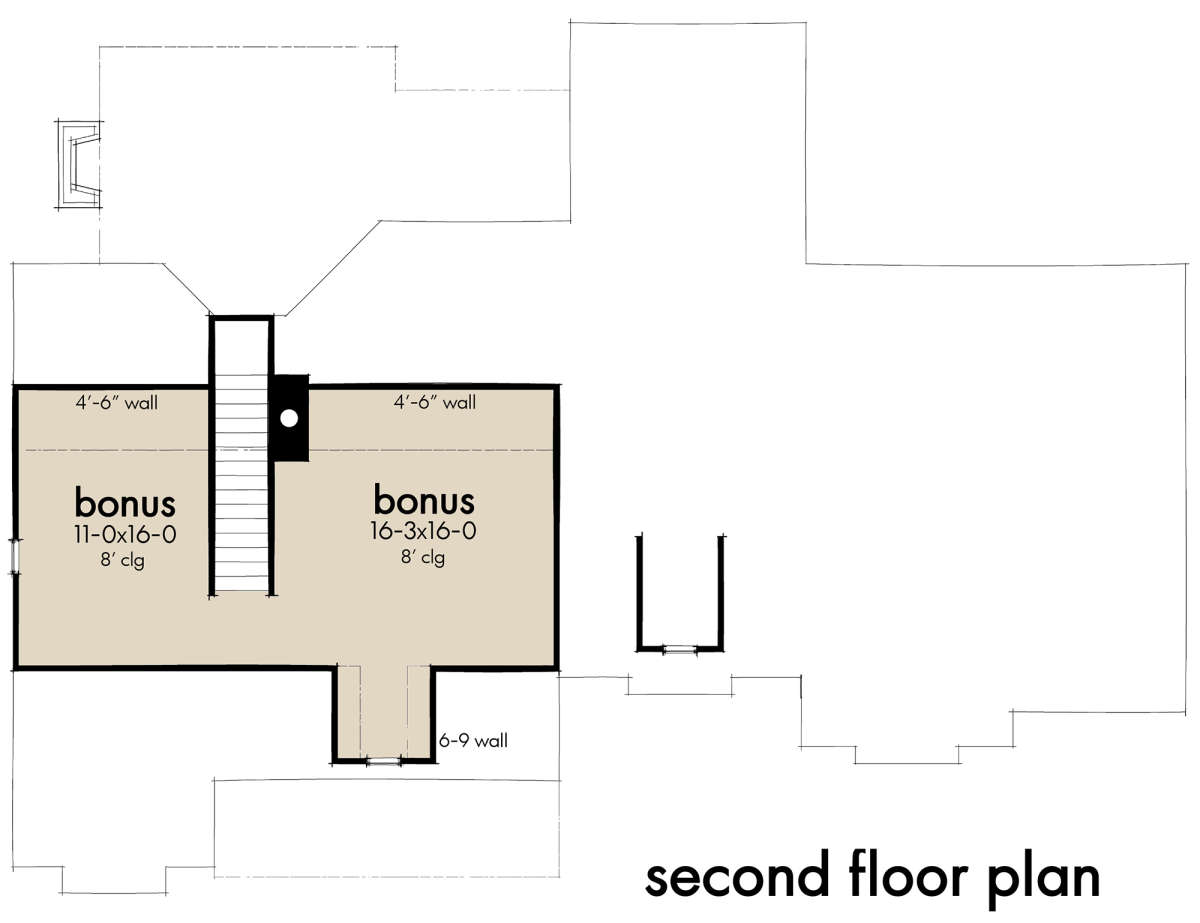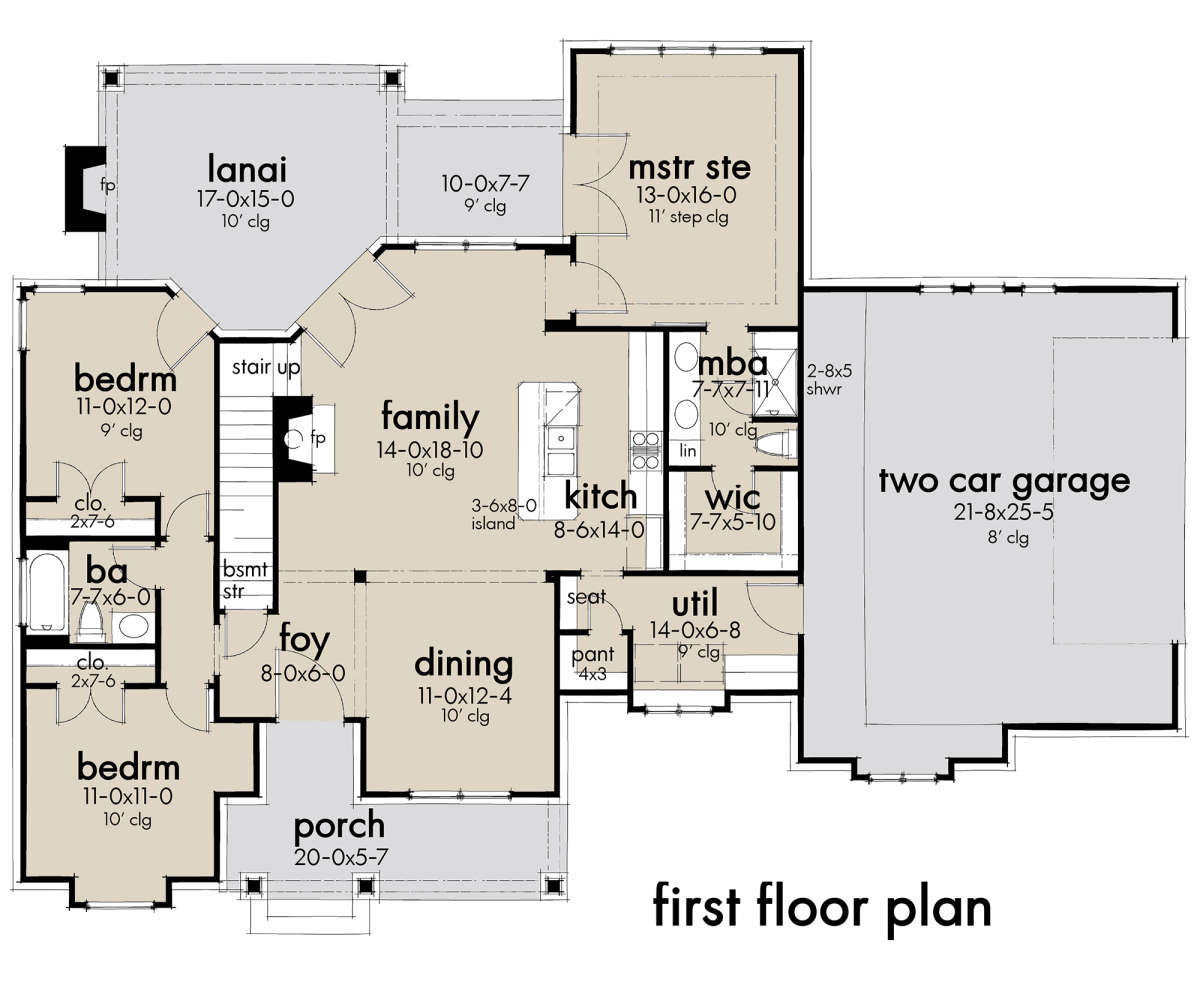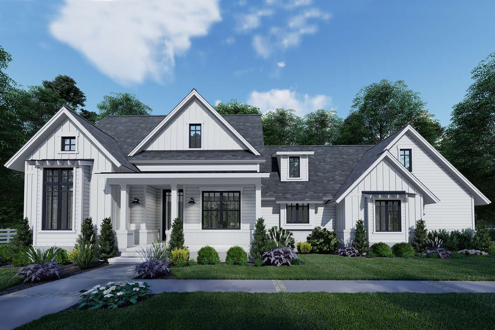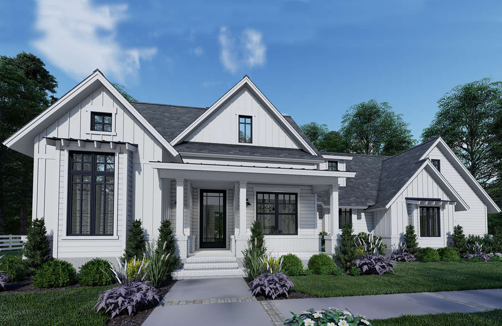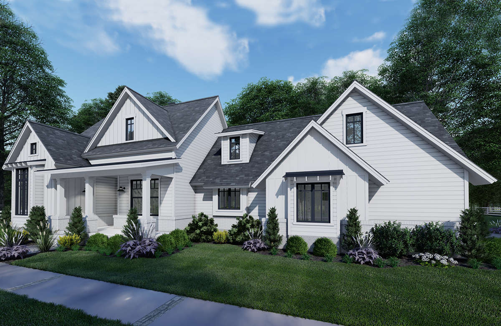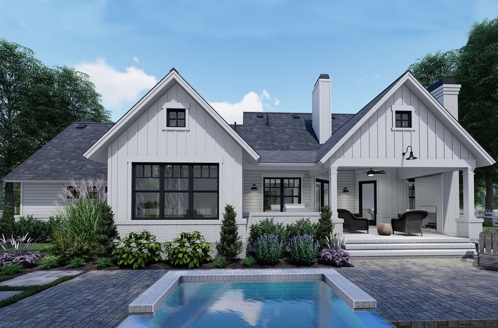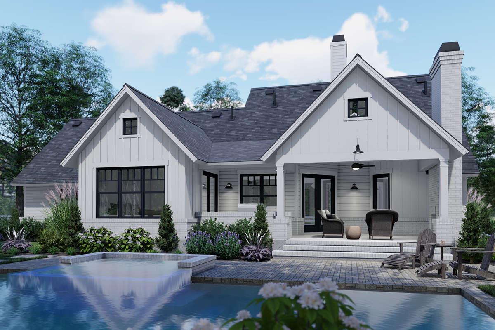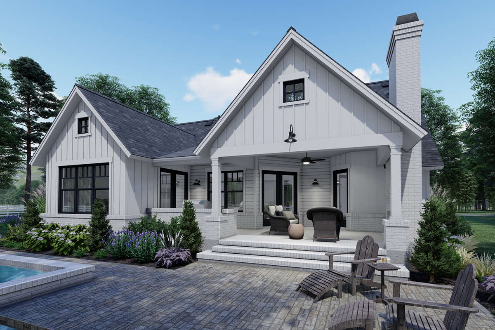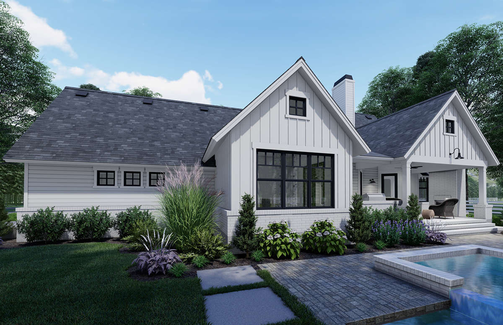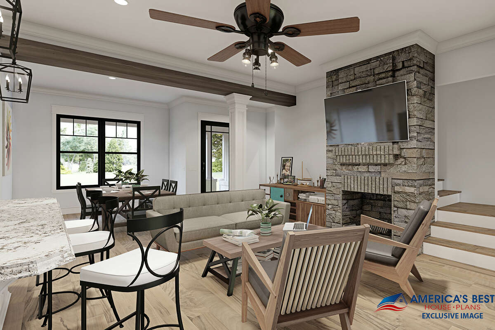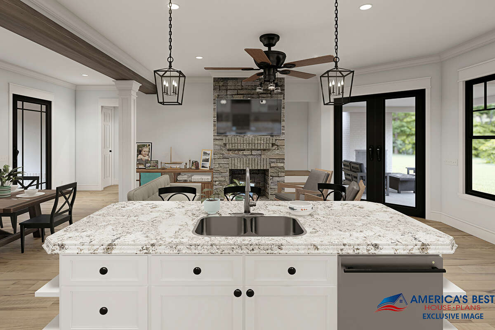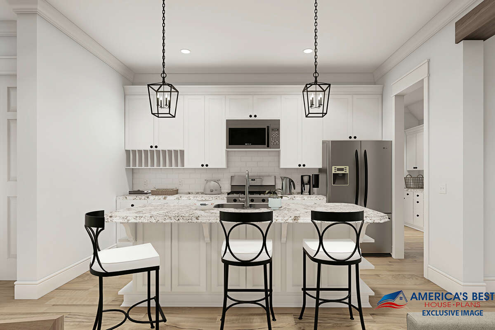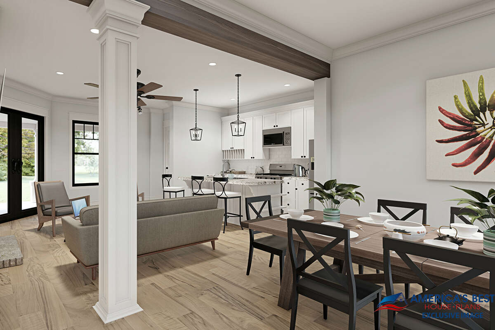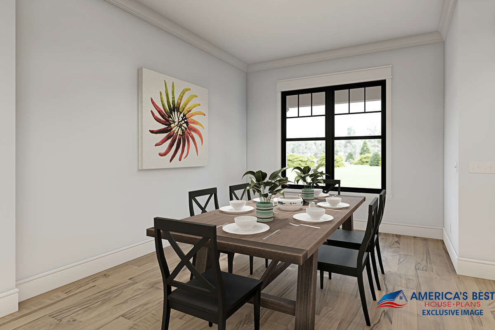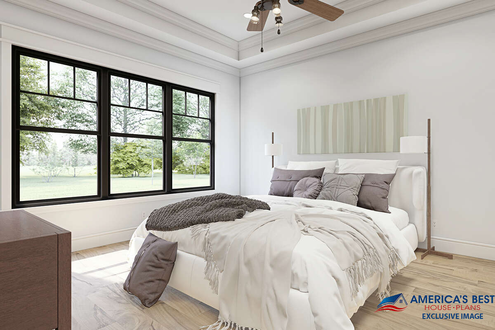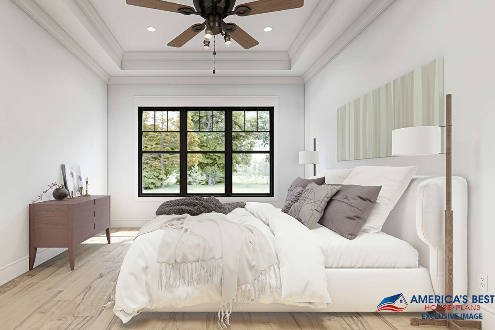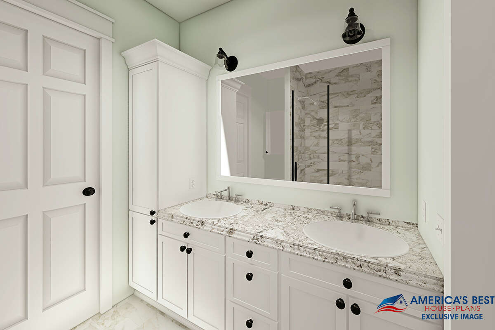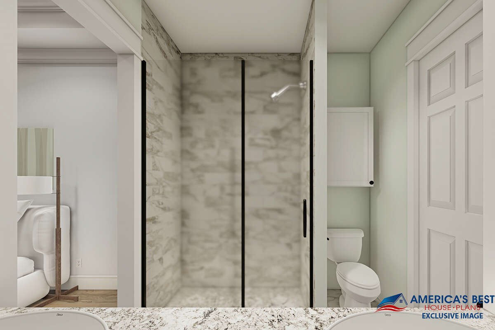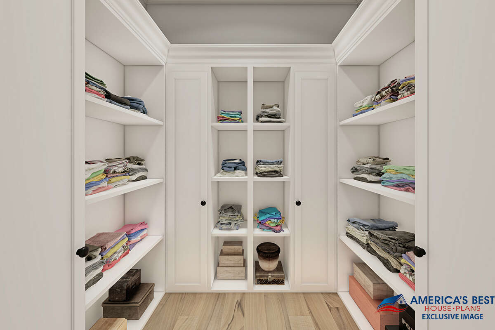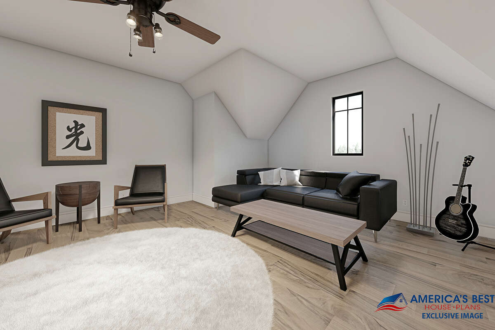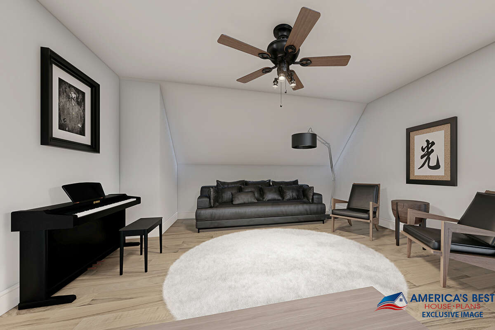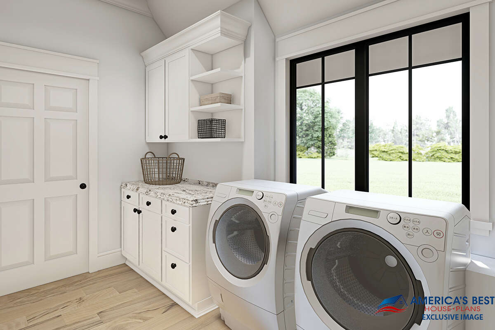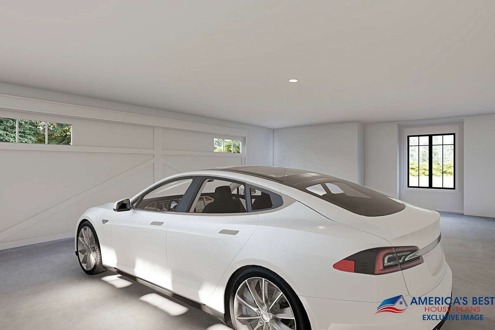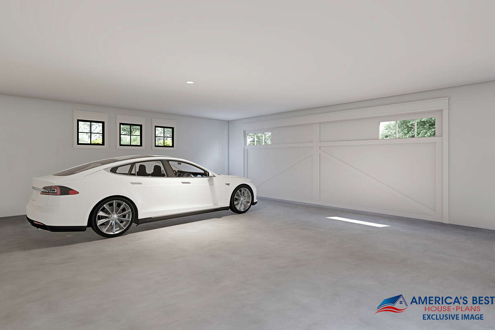Property Description
This Modern Farmhouse plan has quickly become a customer favorite as it hails an attractive exterior comprised of classic farmhouse siding and lays out an uncomplicated interior map of a single-story home. The exterior details plenty of curb appeal with its multi-paneled windows, awnings with trellis details, a spacious covered front porch, and a dormer window. The rear of the home fancies a covered lanai with a 9- and 10-foot ceiling and a fireplace, making it a comfortable place to relax with family and friends or lounge alone with protected peace and quiet. The two-car garage is a side-entry with window views and leads straight into the utility room, which is big enough to double as a laundry room and mudroom.
The interior measure approximately 1,486 square feet with an open floor plan revealed just beyond the open foyer. 10-foot ceiling run throughout the main living areas as well as highlighted features such as the warming fireplace, center island in the kitchen, and a corner pantry near the utility room. The kitchen details a center island with an eating bar and sufficient counter and cabinet space.
The split bedroom layout allows for a separate and private master suite. The master bedroom features an 11-foot step ceiling, private access to the covered lanai, and a master bathroom with double sinks, a shower, and a walk-in closet. The secondary bedroom details two bedrooms with plenty of closet space and shares a hall bathroom. The second story bonus room offers an 8-foot ceiling and approximately 513 square feet, making a phenomenal area for a game room, office space, or crafts room. The possibilities are endless, which is why this Modern Farmhouse plan has captured the hearts of so many customers.


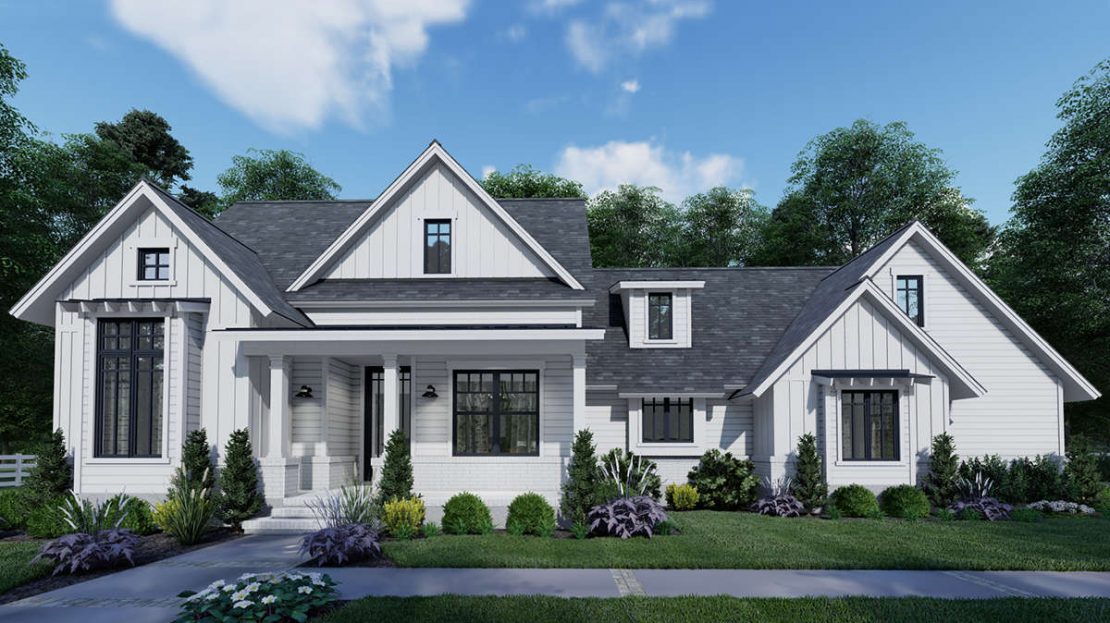
 Purchase full plan from
Purchase full plan from 
