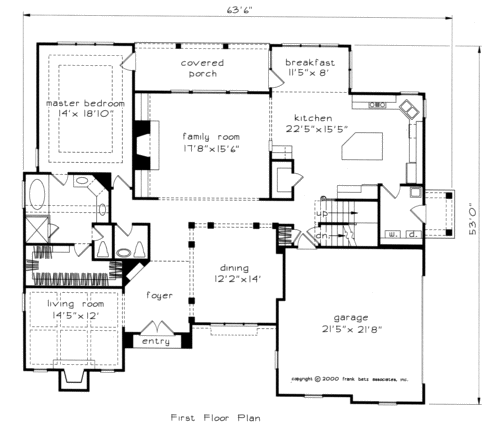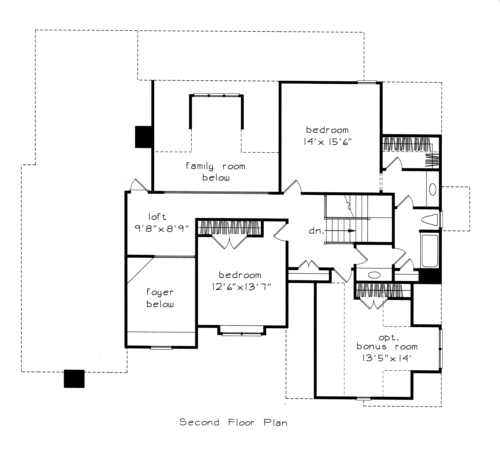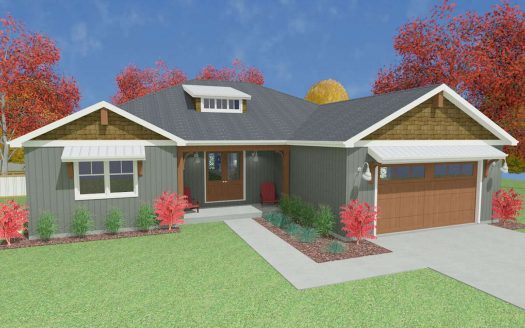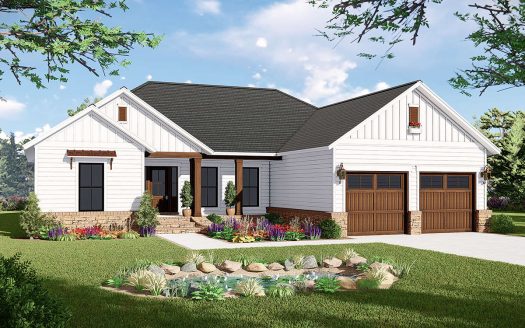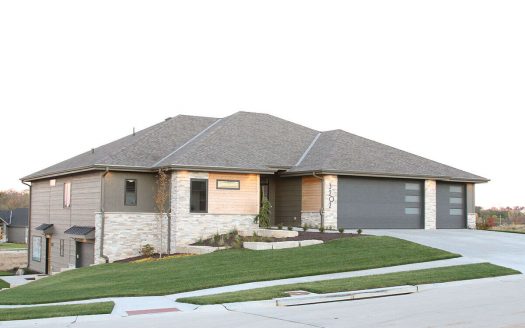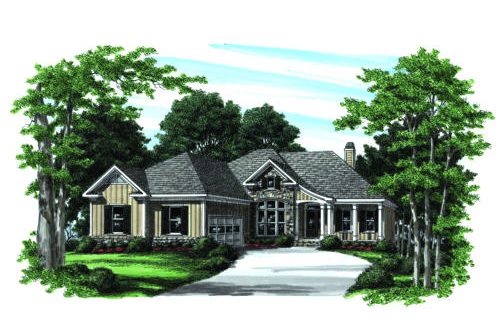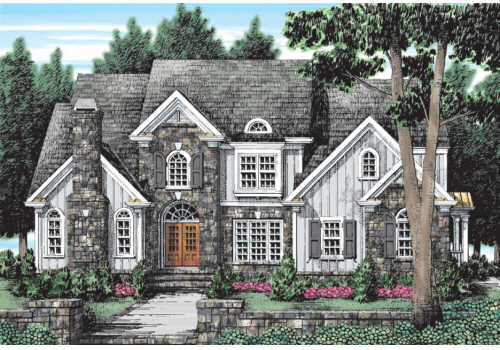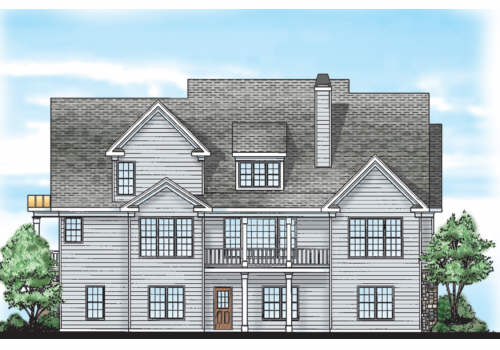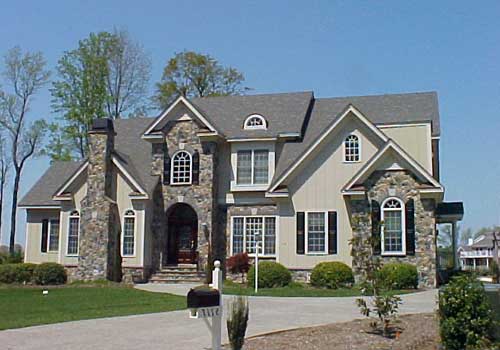Property Description
Stonecrest House Plan – From the Southern Living Design Collection, the Stonecrest’s exterior materials of stone and vertical siding come together to create warmth and welcome. Inside, a formal living room rests on the left, featuring a coffered ceiling for a dramatic effect. The two-story foyer is accented with a creative art niche. A large dining room is bordered by traditional columns, defining the space while maintaining an open layout. A large kitchen connects comfortably to a generous breakfast area providing ample space for family time or social functions. Optional bonus space on the second floor offers many options for expansion like a home gym, playroom or office.


 Purchase full plan from
Purchase full plan from 