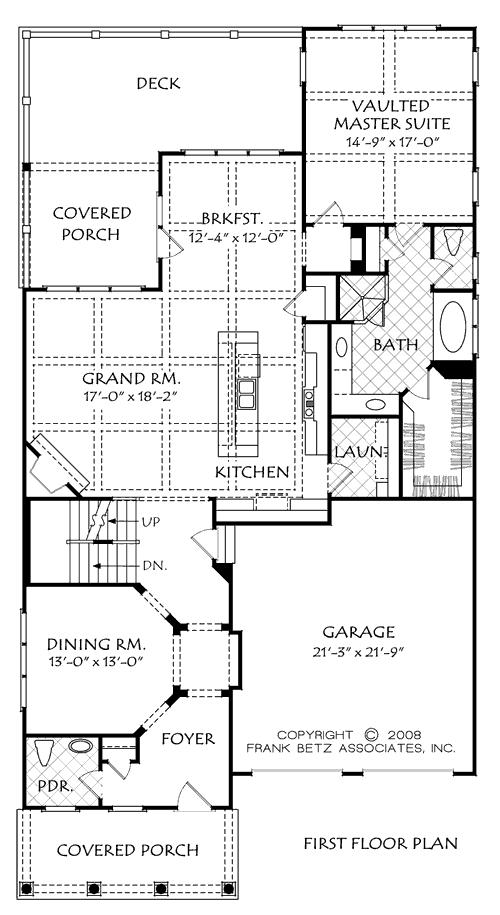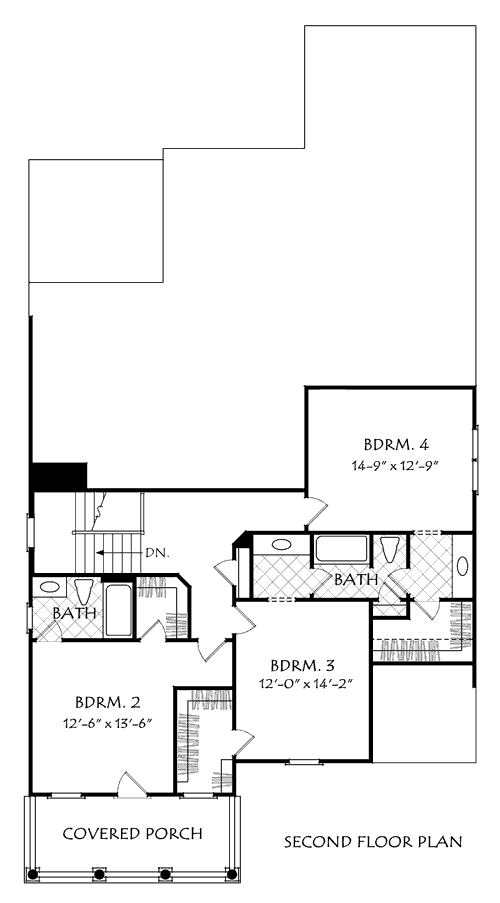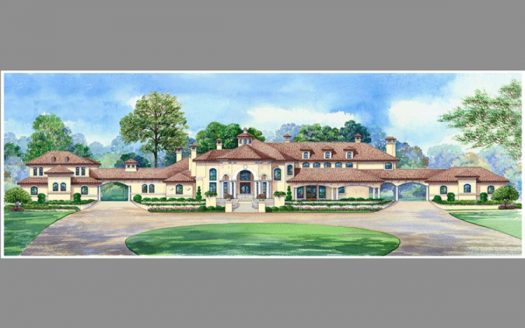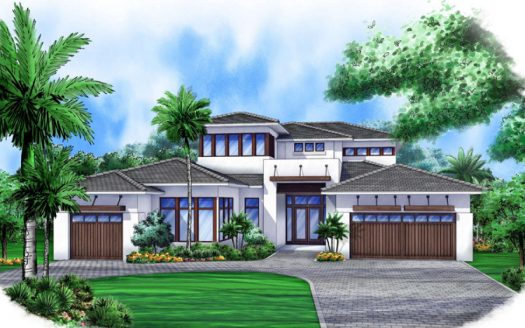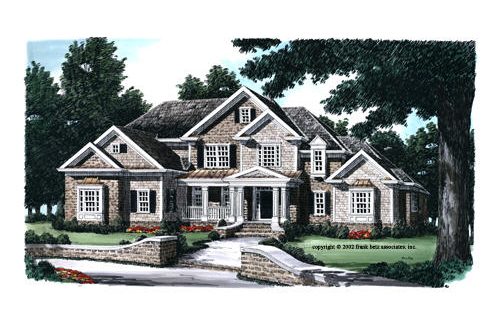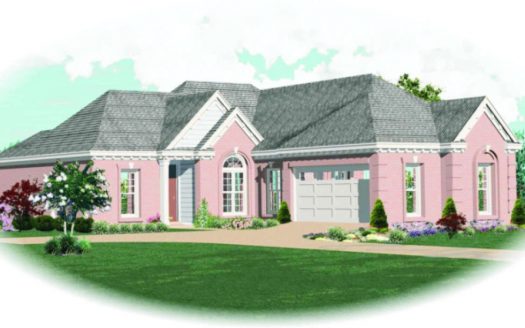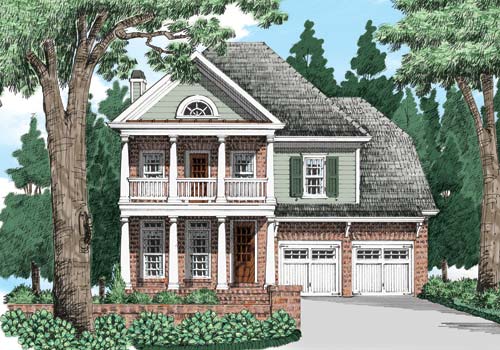Property Description
Lowell Springs House Plan – The Lowell Springs is a Southern charmer with its double level front porches and classic profile. The porches will catch cooling breezes and provide shade in summer’s heat. The stately brick and clapboard siding are also materials typical of Southern homes. The main level features a large grand room with a coffered ceiling and fireplace. The kitchen shares the ceiling treatment with a grand room and has an island. The dining room is defined with angled cased openings and a furniture or art niche’. The master bedroom is located on the lower level as well and has a vaulted ceiling with beams. The master bath has a double vanity and corner shower. The upper floor has three bedrooms, each with walk-in closets. Two bedrooms share a Jack-and-Jill bath while the other bedroom has its own bath.


 Purchase full plan from
Purchase full plan from 