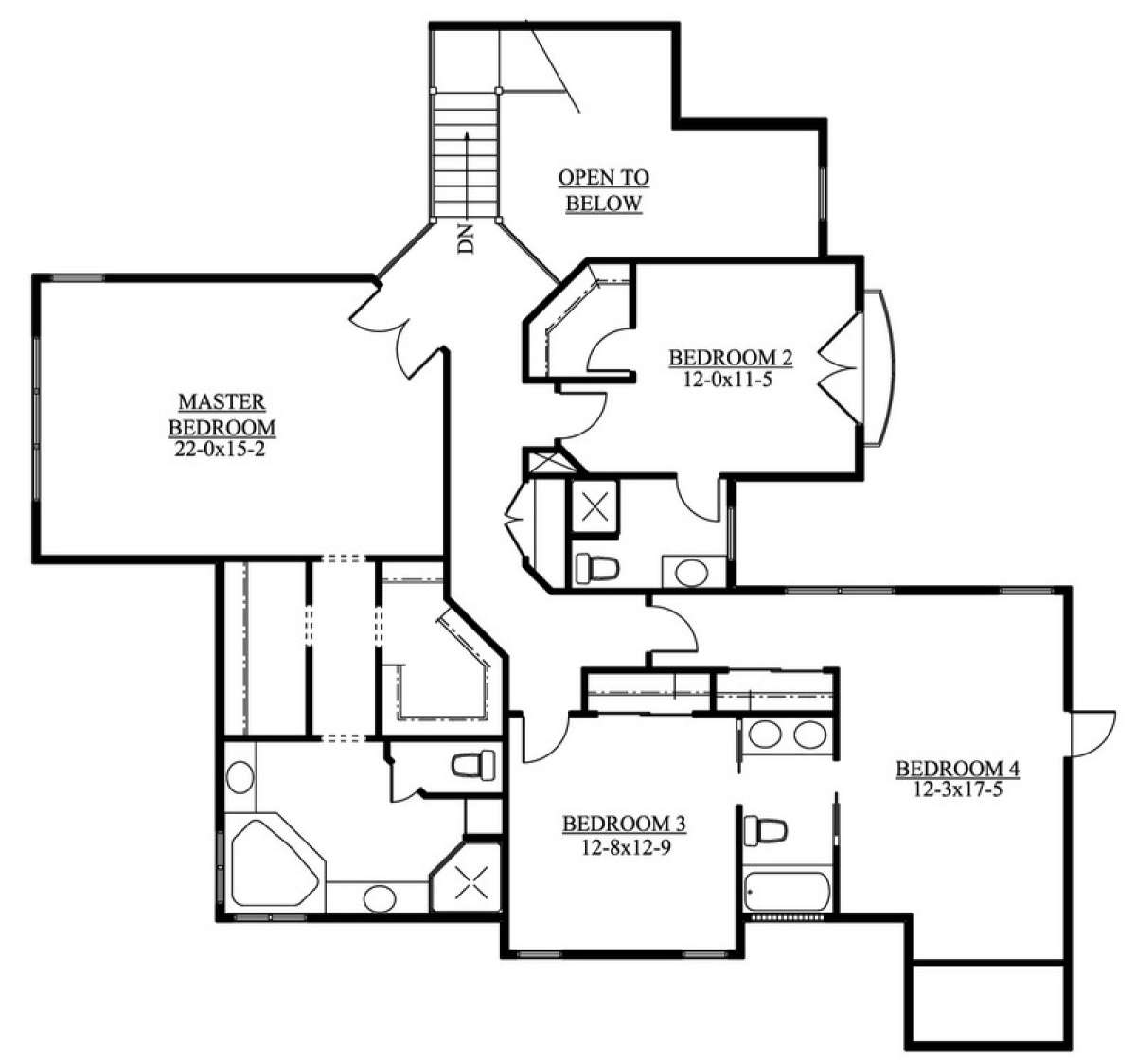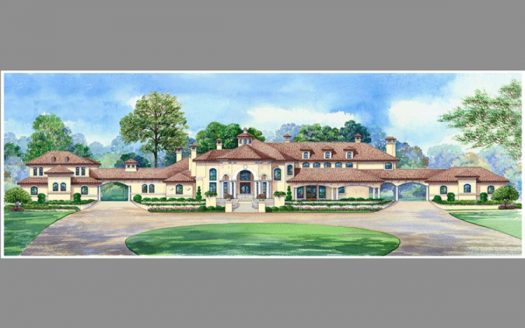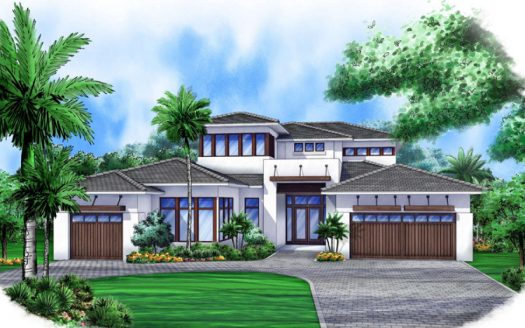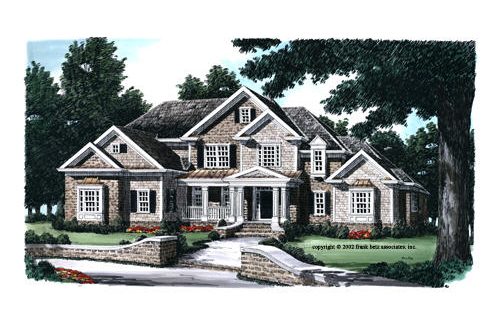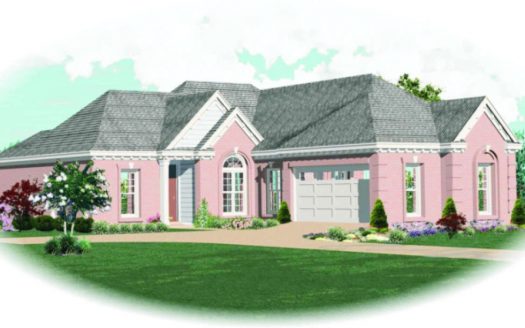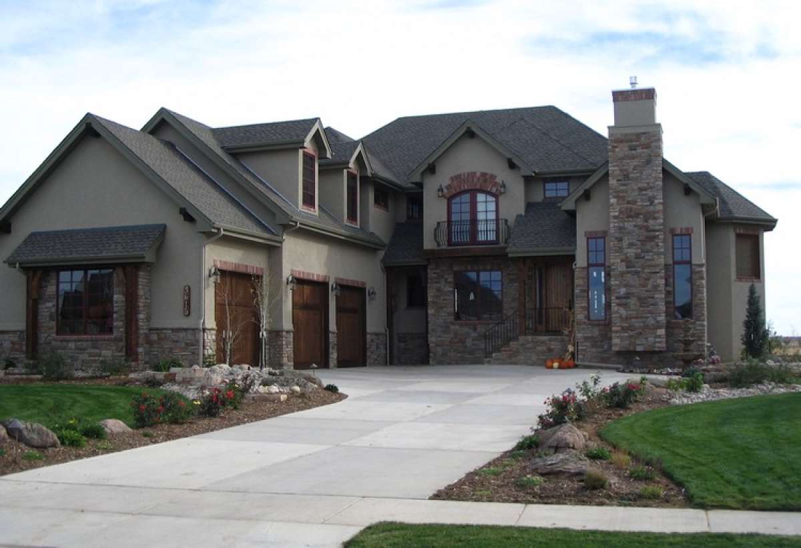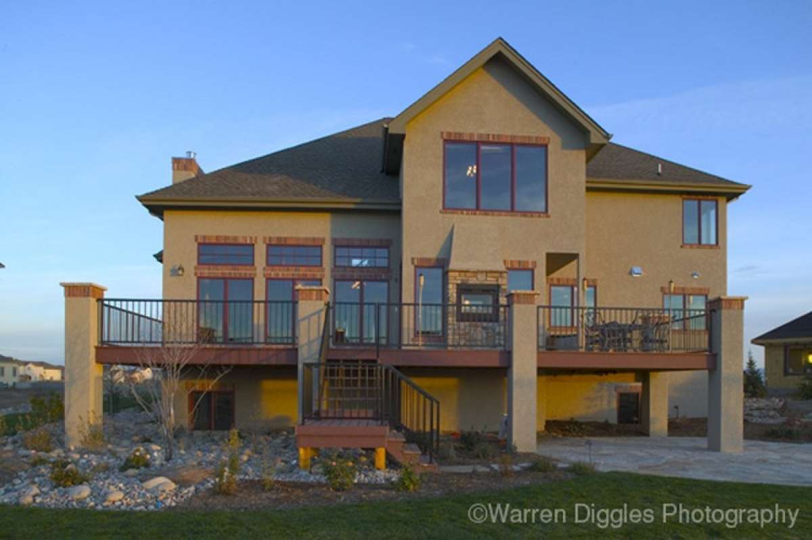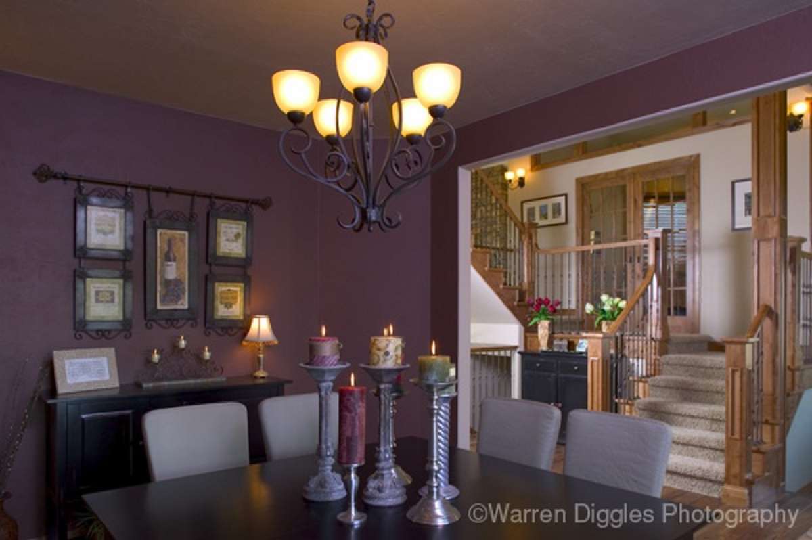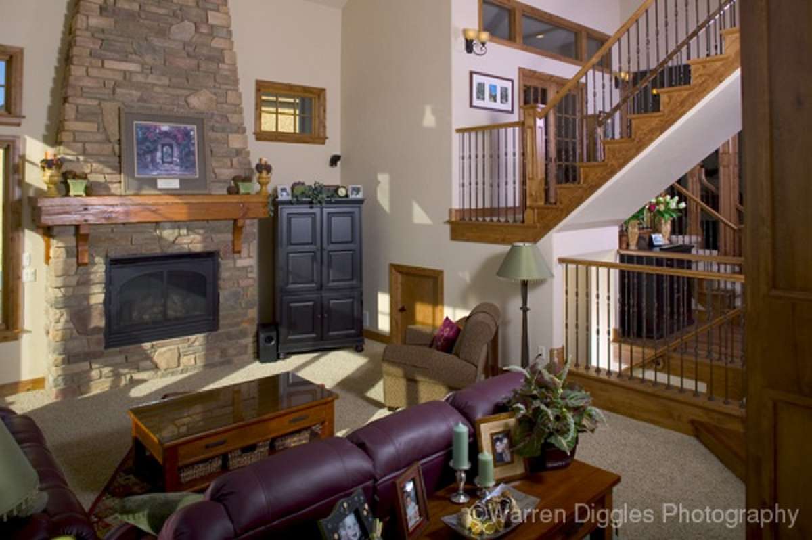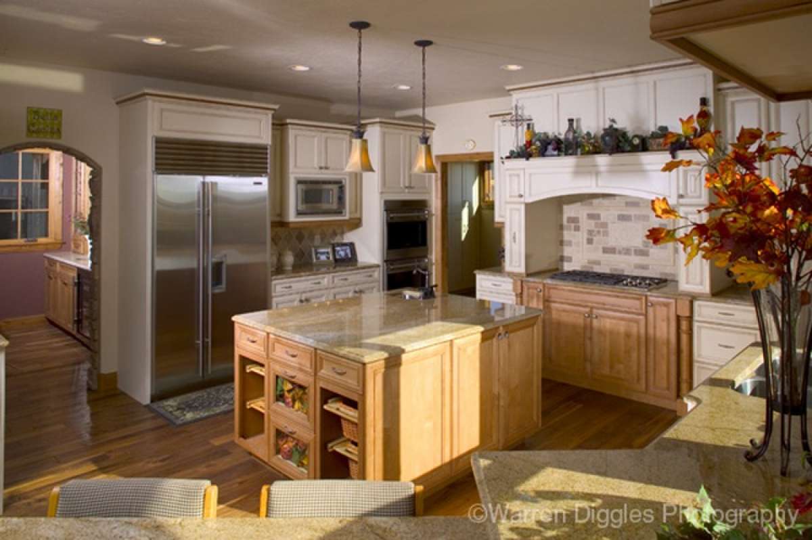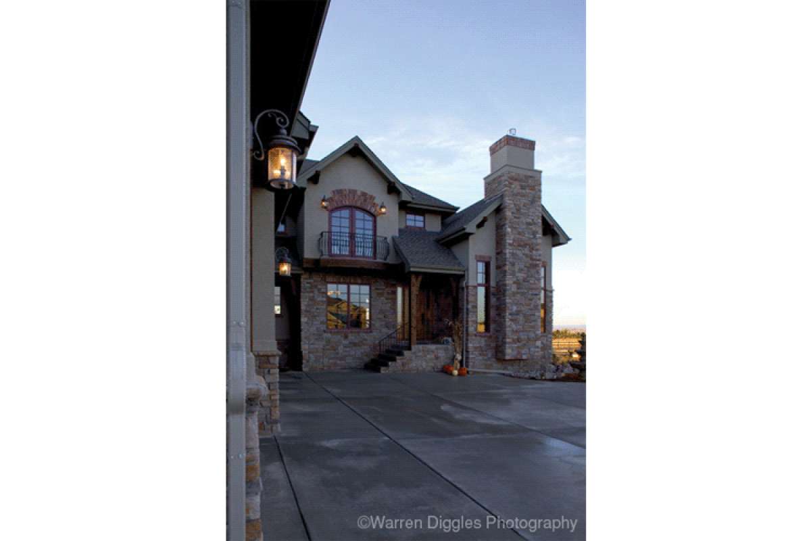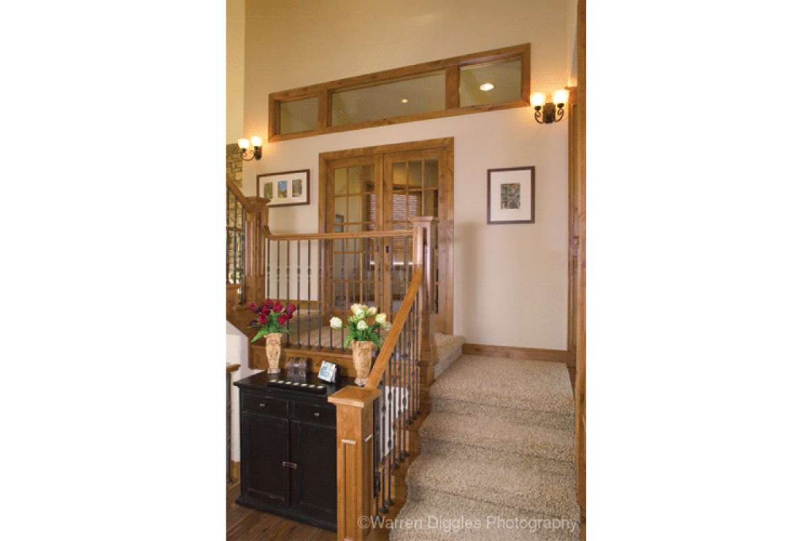Property Description
Gorgeous Old World charm and design elements are focus features of this French Country house plan with its use of beautiful stone work that includes a chimney wall feature, and there are accompanying smooth surface stucco walls, iconic ironwork and a tidy courtyard entrance. There are nearly 3,700 square feet of living space which incorporates four bedrooms, three plus baths and additional square footage in the unfinished basement foundation, perfect for expanding in the future. There is a three car garage with 1,159 square feet that offers a good deal of storage space for utility vehicles, lawn/sporting equipment and includes a huge workshop area as well. This home was designed for a large and active family who enjoys pursuing multiple family activities and delights in entertaining. The front foyer is flanked by formal living and dining rooms and there is a spacious study tucked beyond the stairwell for privacy; it is quite large; however, and makes an ideal spot to entertain business peers and close friends. Beyond the extended foyer are the common rooms positioned in an open layout for good flow and effortless entertaining. A huge family room features a warming fireplace and there is a spacious breakfast area that is open to the kitchen where a peninsula bar for casual dining is situated. The grand kitchen also boasts of a large center island, a wraparound bevy of counter and cabinet space and a pass-thru to the butler’s and food storage pantries that lie between the kitchen and dining room. There is an enormous deck situated off the common rooms, one that measures in excess of 14’x43’ and provides an outdoor kitchen and extensive entertaining space. A huge utility room with a sink area, freezer space and counter space are rear positioned beyond the mud room.
The second floor landing fans out in multiple directions while housing the family’s sleeping and bathing quarters. Bedroom two is self-contained and features good floor space, excellent closet space and a private full bath. The third and fourth bedrooms share a jack and jill bath with dual vanities and each has plentiful closet space. The master suite features French door access into the bedroom where enormous space is revealed. In addition to the bedroom there are large his and her walk-in closets lining the hallway to the en suite bath. The master bath features dual vanities, a separate shower, a corner garden tub and a compartmentalized toilet. A beautifully designed exterior, an interior brimming with excellent family space and massive outdoor space makes this home the perfect choice for a large family.


 Purchase full plan from
Purchase full plan from 
