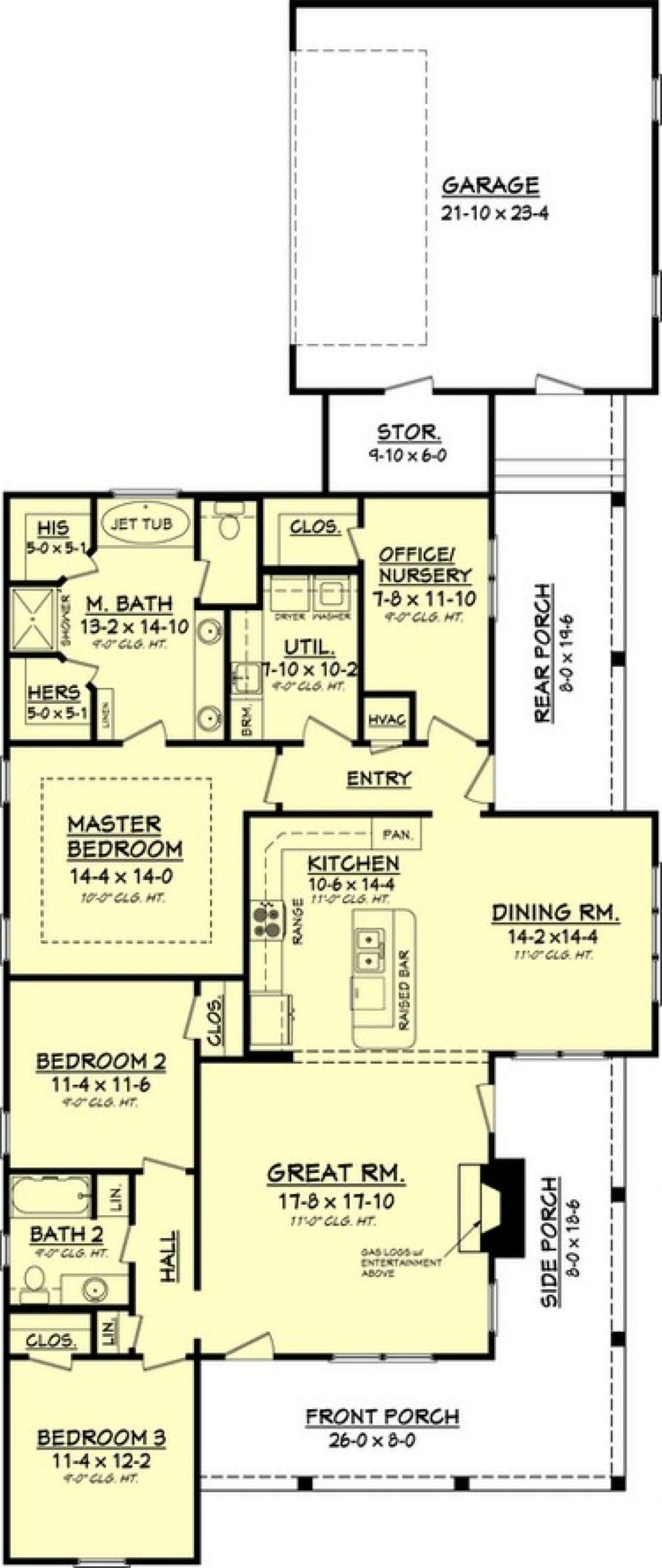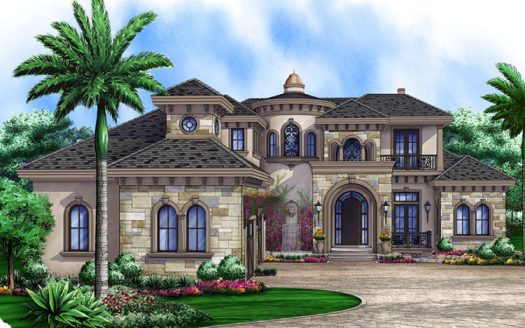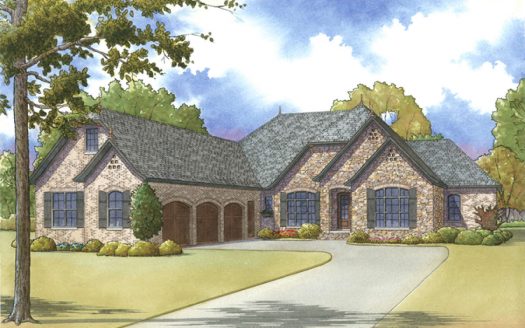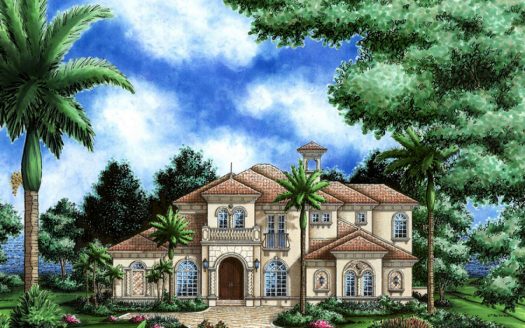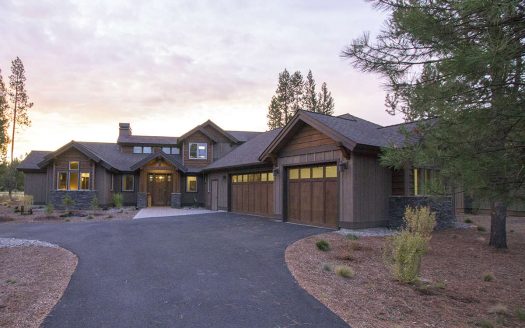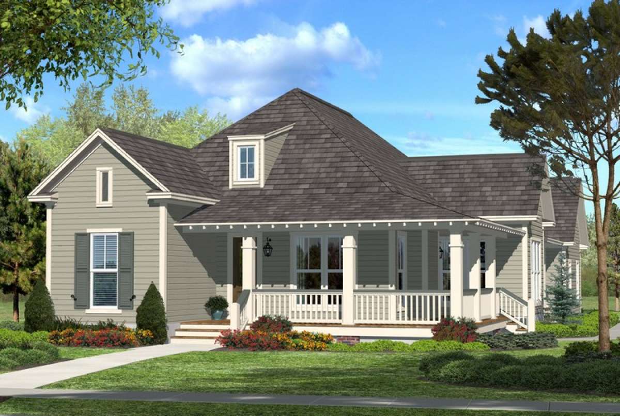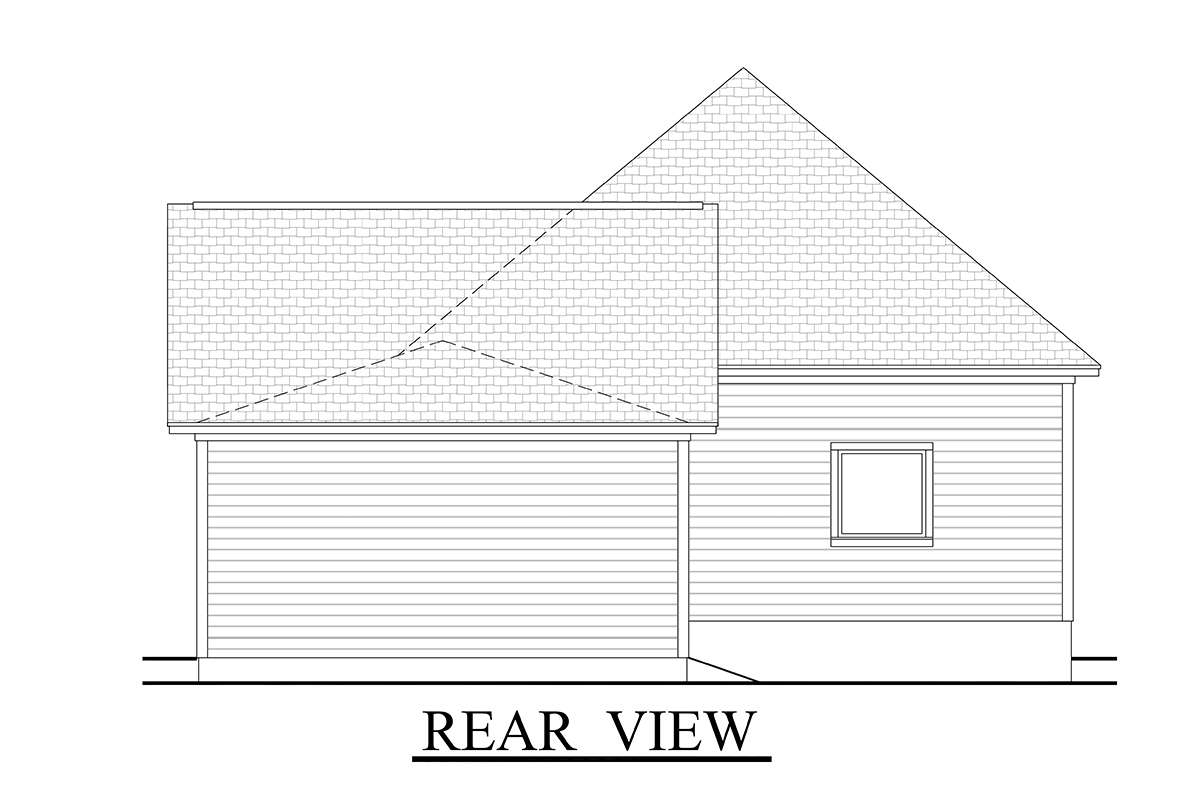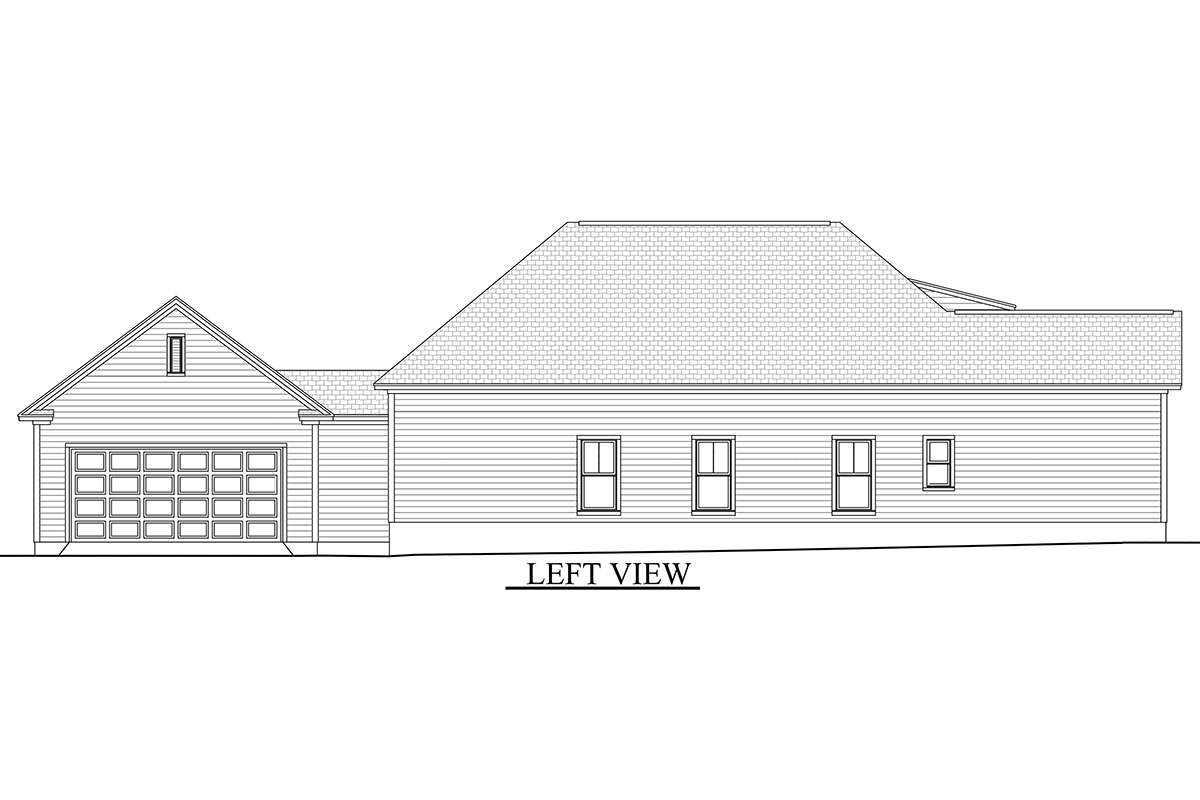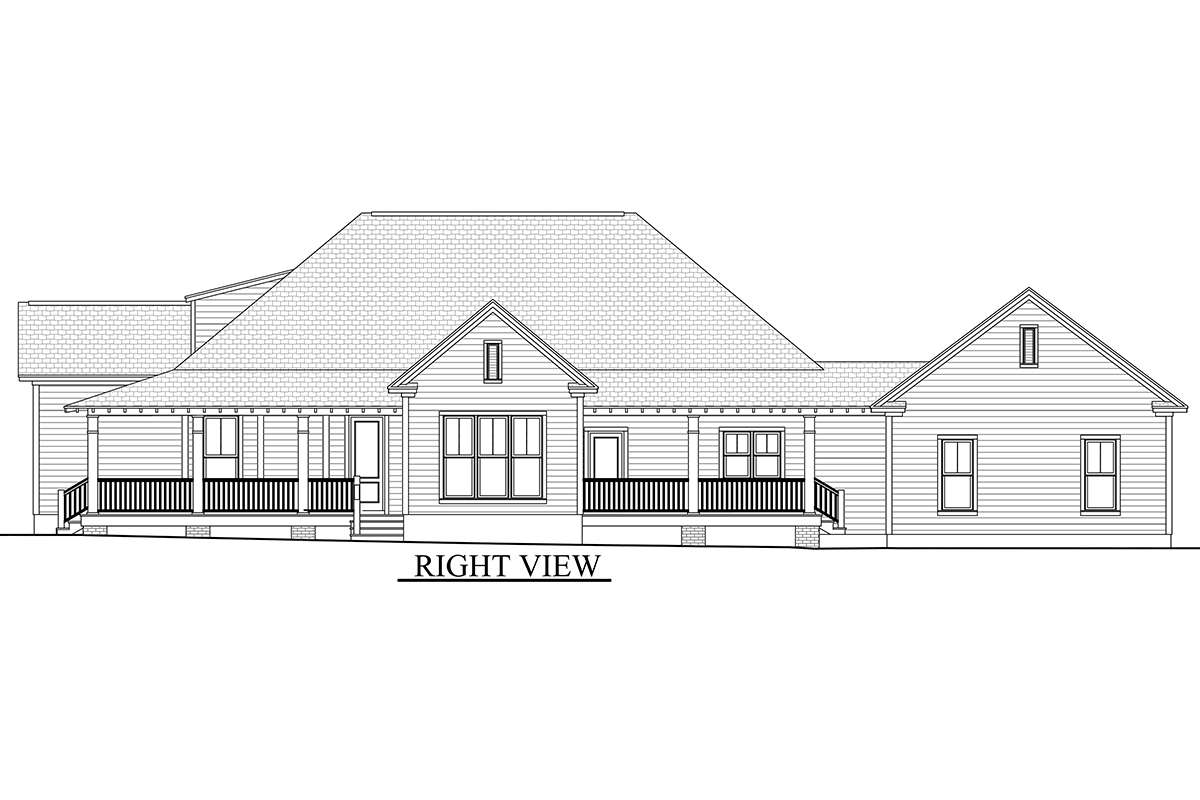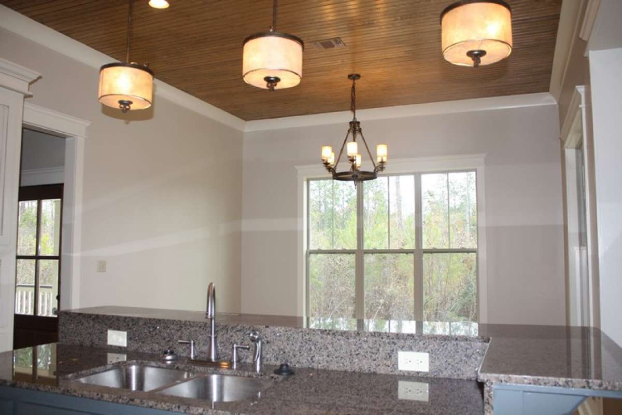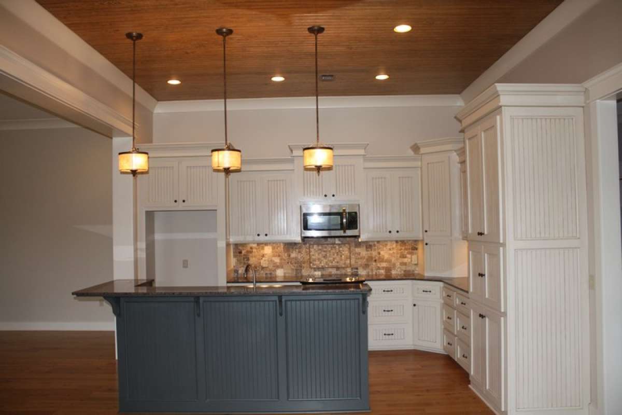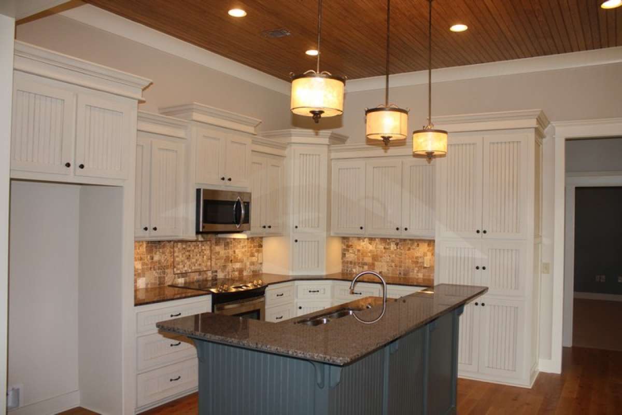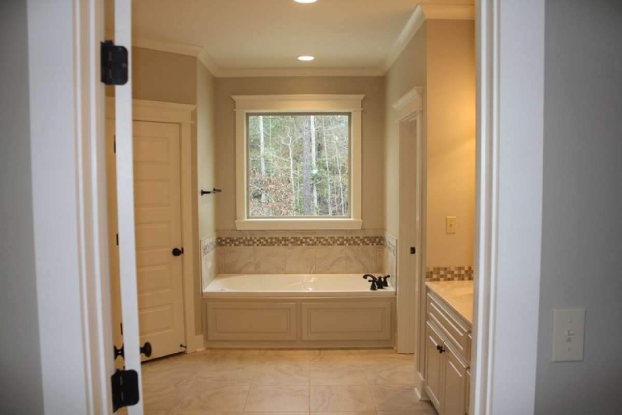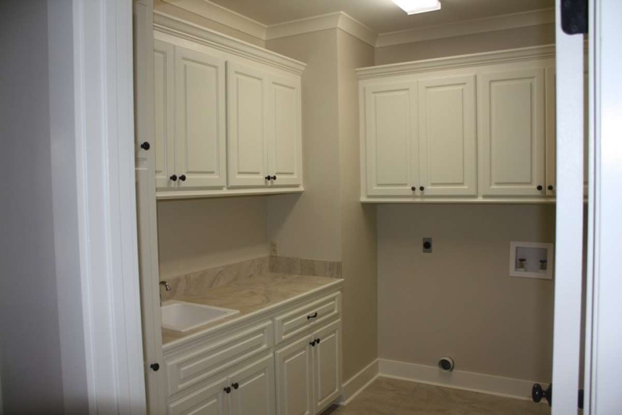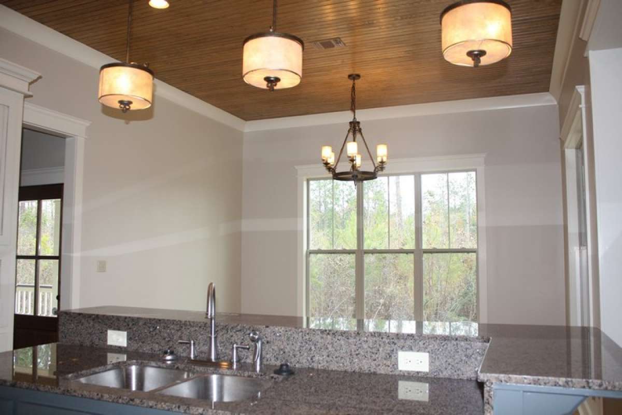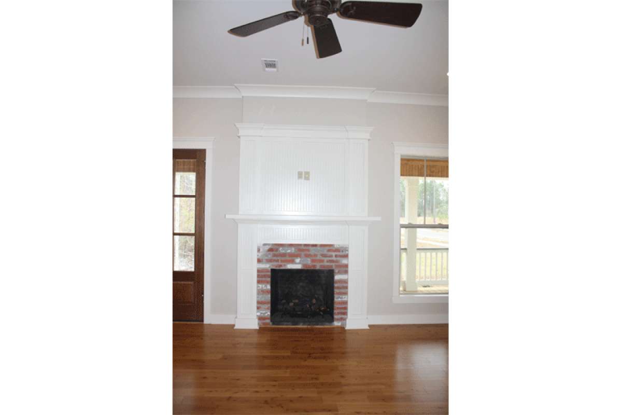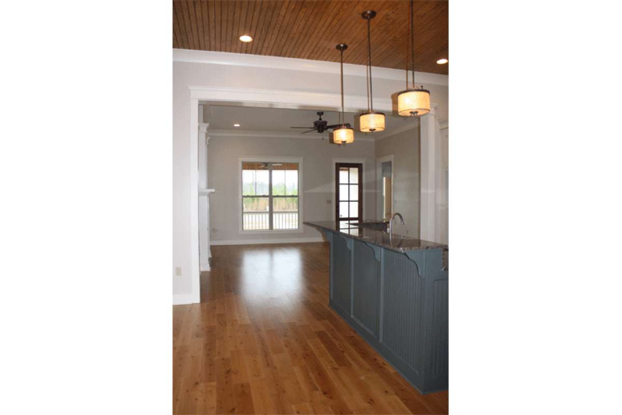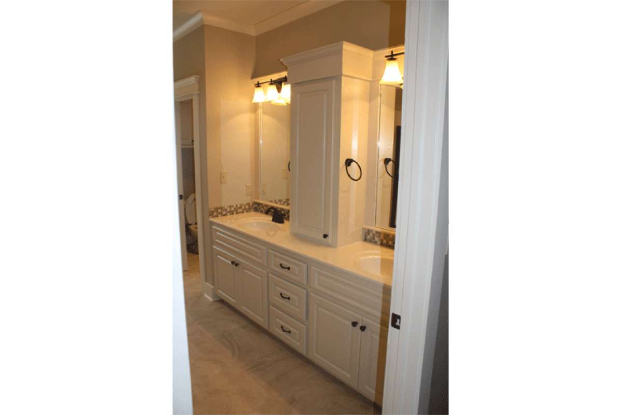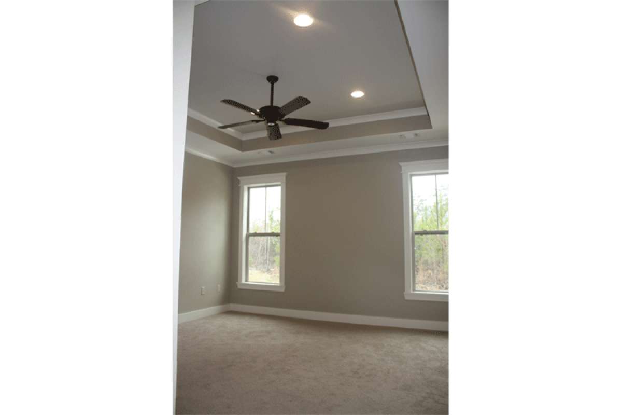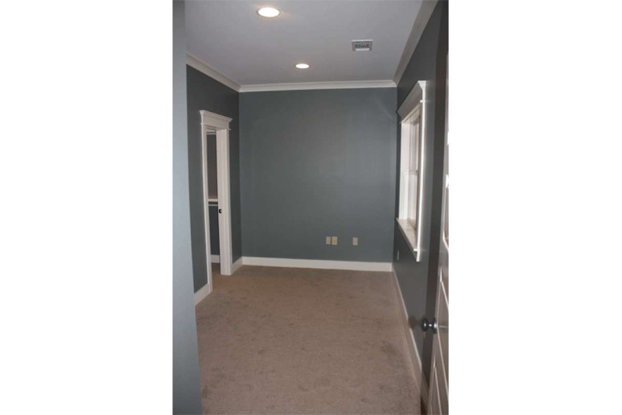Property Description
This charming Cottage styled house plan features an exterior packed with plentiful outdoor living spaces that include a front, side and rear porch. The L-shaped front covered porch with open railing and substantial beams, an overhead window dormer and horizontal siding beautifully contribute to the cottage design. An excellent arrangement of outdoor spaces provides the homeowners with exceptional entertaining and relaxing space for large gatherings of family and friends. There are approximately 1,900 square feet of living space within the home’s interior which incorporates three bedrooms, two baths and an open concept into the floor plan. Entrance into the home reveals an enormous great room boasting of soaring ceiling heights, a handsome gas log fireplace with an overhead entertainment niche and access onto the side porch. Beyond the great room there is an open kitchen and dining room where there is a center island with plenty of work/prep space, a raised bar for casual dining and a separate pantry. The spacious dining room is ensconced in window views and there is adjacent access to the rear covered porch for delightful outdoor dining. The rear positioned garage features side entry and assist with unobstructed sight lines onto the front of the home; additionally, there is extra storage space off the garage and convenient access onto the rear porch and subsequent rear hallway. Back entry into the home leads to the large laundry room which features W/D space, sink space and plenty of counter space. The rear flex space can be utilized as a small child’s nursery, home office or playroom for the children.
There are two spacious family styled bedrooms; each features window views, plentiful closet space and there is a hall linen closet and shared bath highlighted with a second linen closet, an extended vanity and a tub/shower combination. The master suite’s location at the rear of the home bodes well for a private oasis of luxuriously designed rooms; there is a large bedroom with a trey ceiling accent and attached his and her walk-in closets that flank the en suite bath. The master bath enjoys a large footprint where dual vanities, a separate shower, jetted tub and a compartmentalized toilet are standard issue. This lovely family home features an attractive façade, generous outdoor space and a functional and versatile floor plan.


 Purchase full plan from
Purchase full plan from 
