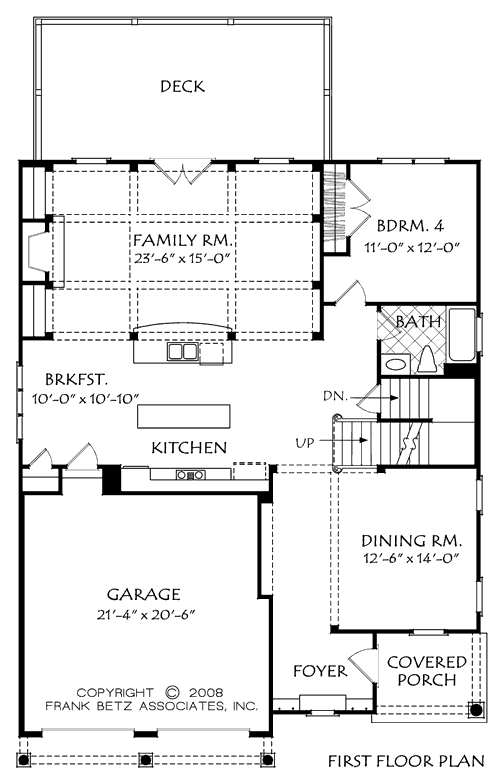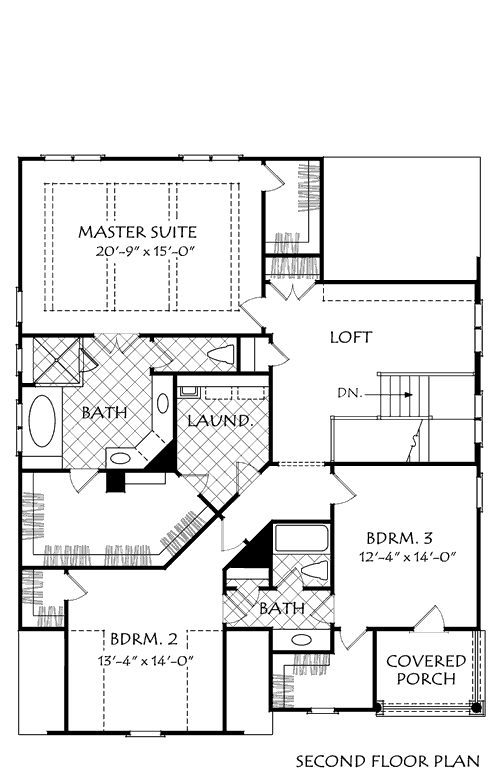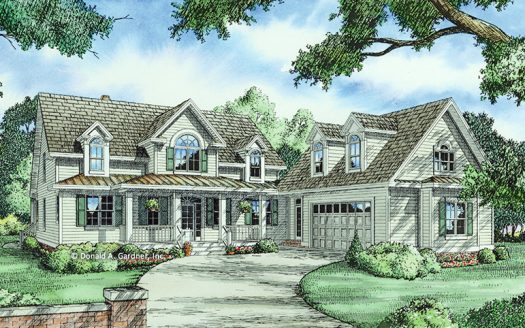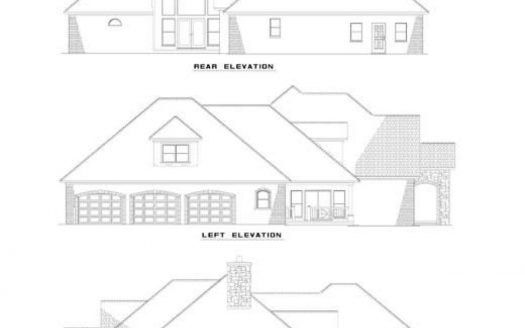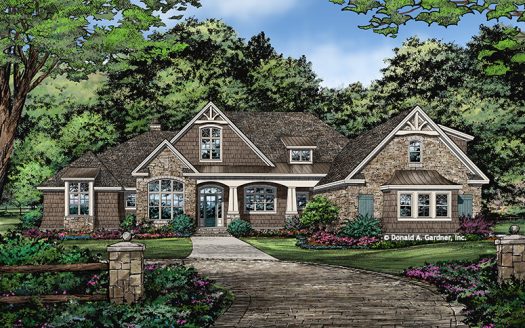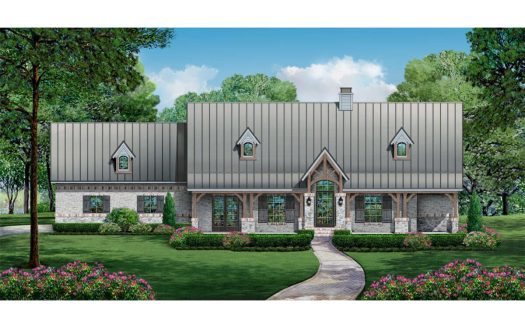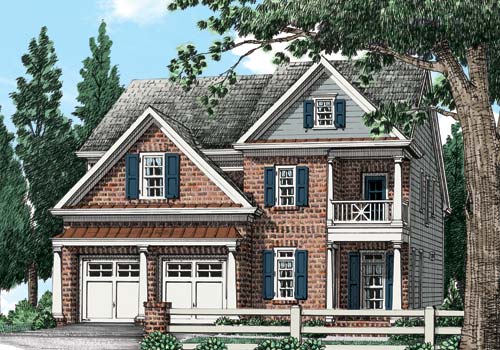Property Description
Parkside Manor House Plan – The Parkside Manor is a proper example of the “New Urbanism” movement as residents chose to live in urban areas that have been revitalized or new developments in modern settings. The exterior design features a two level porch, classic brick and steep gables. The garage doors are protected by a copper canopy, used for both function and design style. The main floor is modern, light and airy. The family room has a coffered ceiling, fireplace and built-in cabinetry. The kitchen with an island is integrated into the family room for interaction. The formal dining room or breakfast area provide space for any meal whether casual lunches or formal holiday gatherings. The main floor bedroom is the perfect guest suite or could be a home office for the telecommuter. The upper level opens up with a loft that can be another living area for reading or watching TV. The master suite features a beamed ceiling and separate walk-in closets. The master bath has an angled double vanity, soaking tub and shower. The secondary bedrooms have walk-in closets and share a compartmentalized bathroom.


 Purchase full plan from
Purchase full plan from 