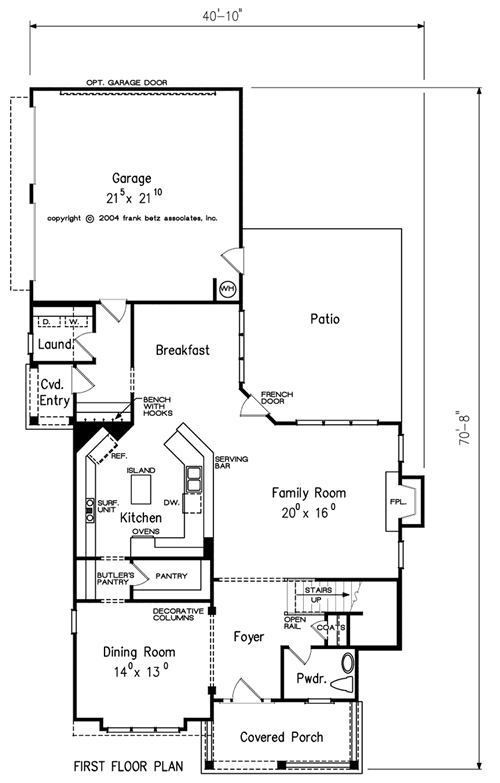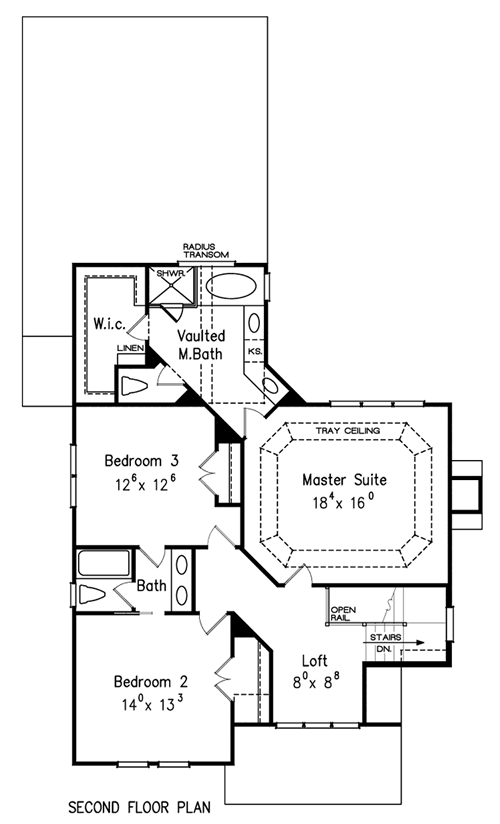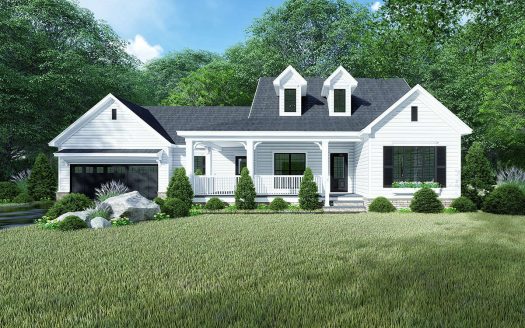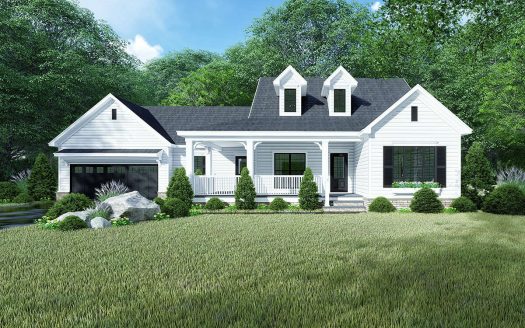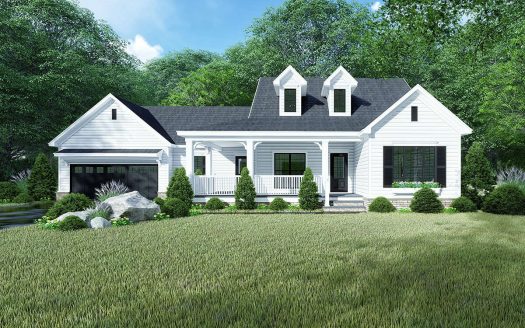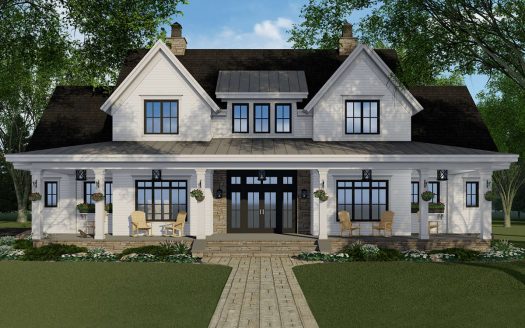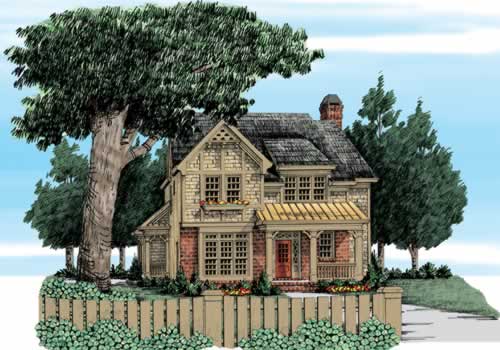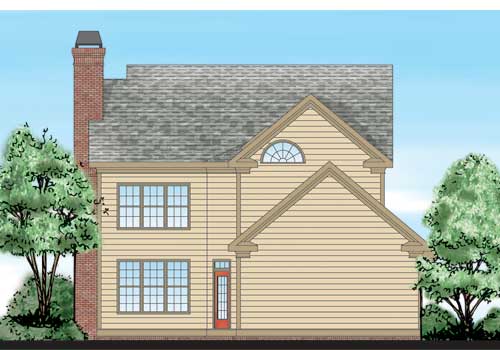Property Description
Creekmore House Plan – The Creekmore is eye-catching from the curb, with its imaginative blend of exterior elements. Beamed sections and copper accents offset its brick and cedar shake façade extending a warm welcome to its homeowner and passers-by. A secondary entrance accesses the home through a mudroom, perfect for day-to-day family traffic. The kitchen overlooks the breakfast area and family room making for easy interaction among all three spaces. A butler’s pantry connects the dining room to the kitchen for convenience when entertaining. An upstairs loft makes a great place for residents to lounge or can be used as a computer nook or homework station.


 Purchase full plan from
Purchase full plan from 