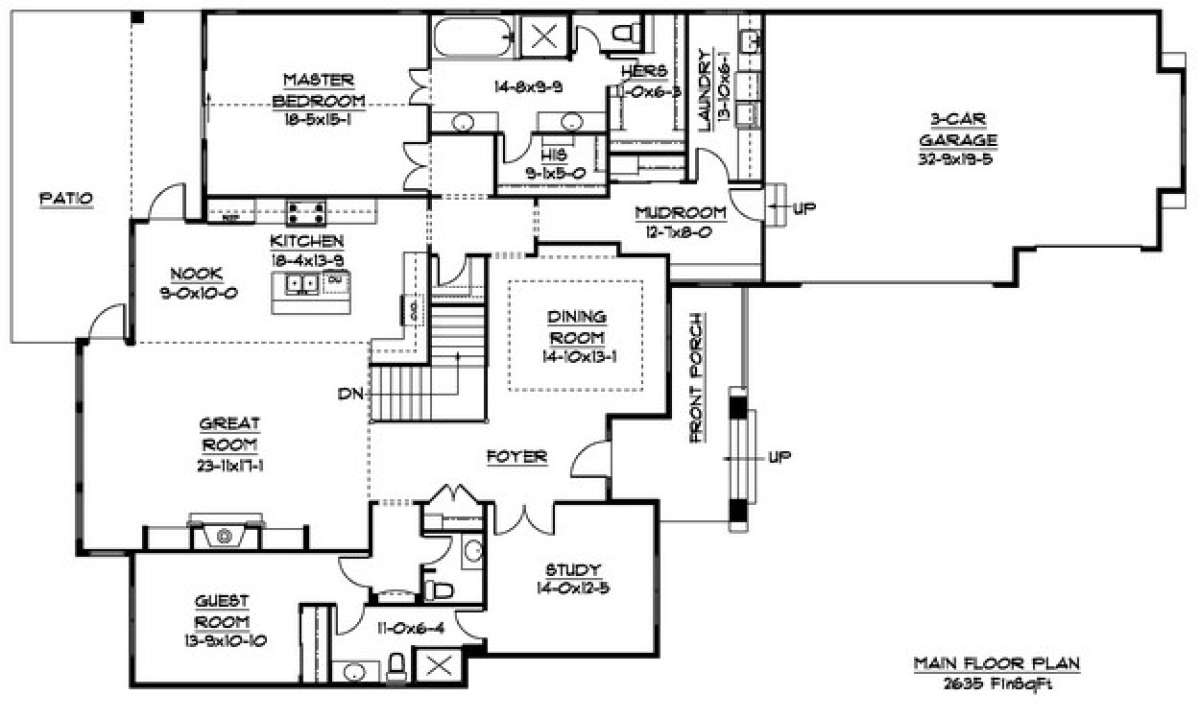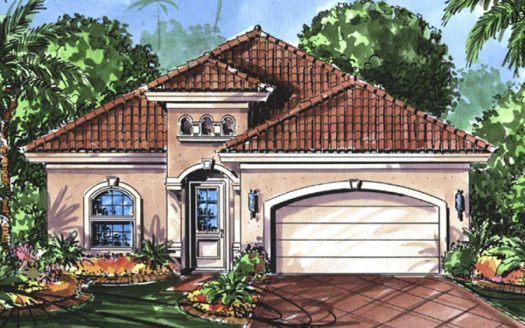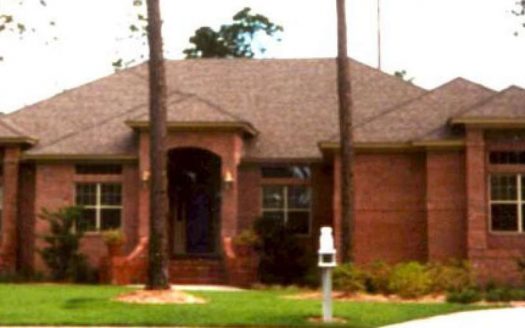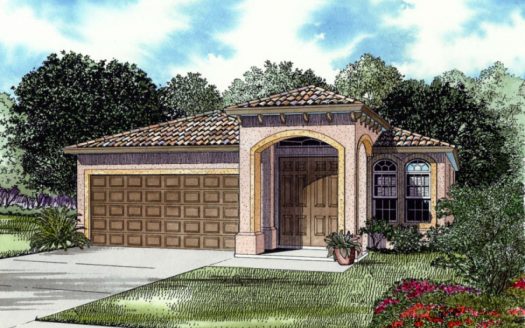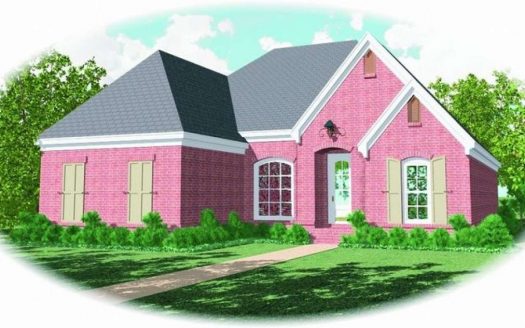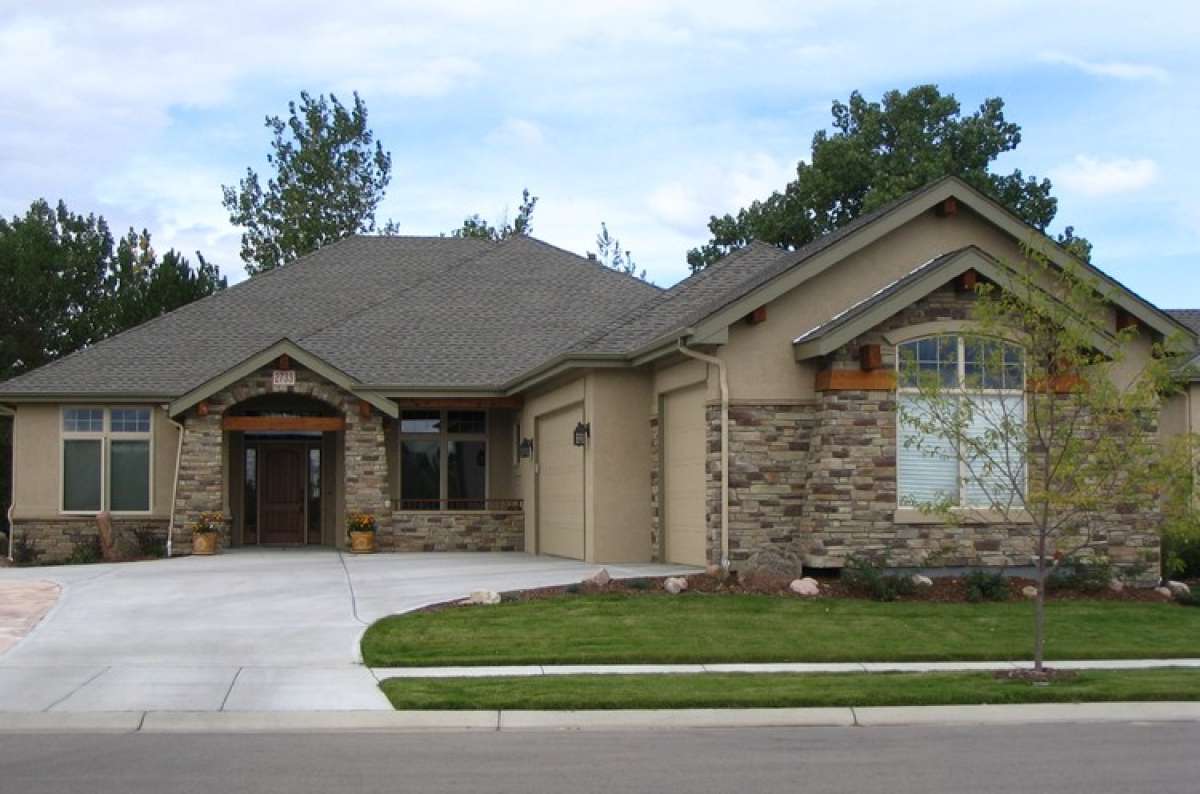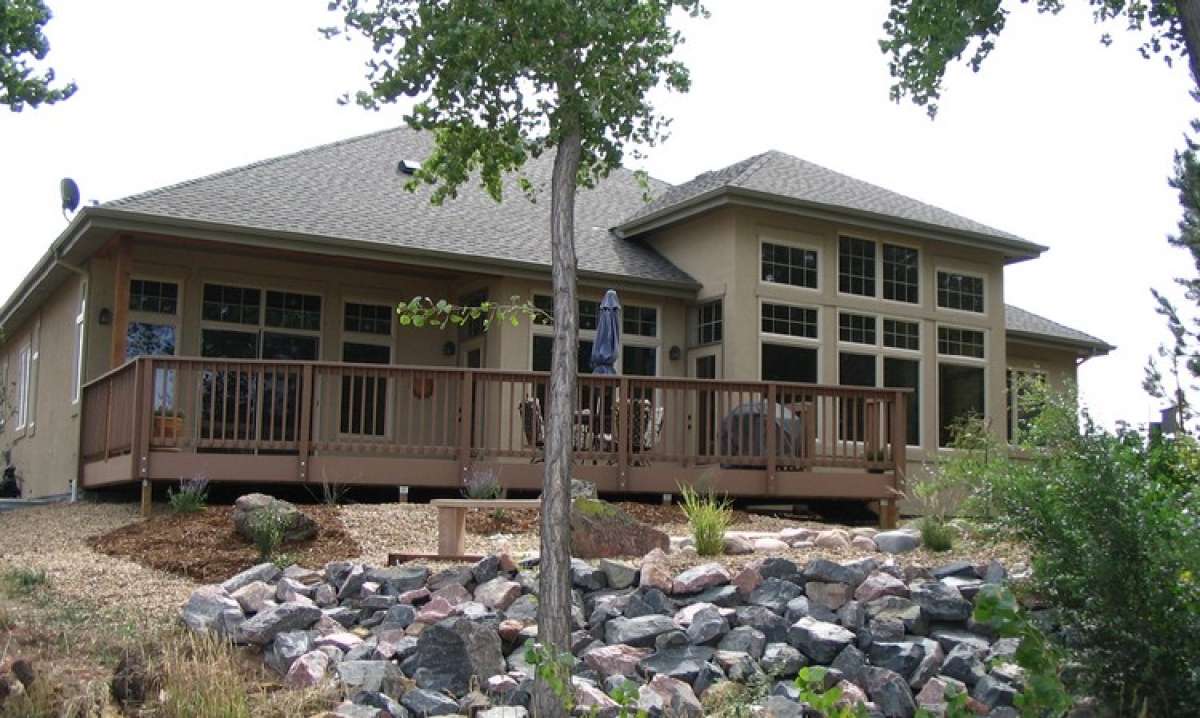Property Description
This lovely Ranch house design features a natural element exterior and a spacious interior. Perfect for a lakefront or mountain property lot, the home includes a basement foundation and the rear exterior boasts of gorgeous window views that span the width of the home. The natural design elements feature smooth stucco exterior walls, stonework and wide eaves outlining the overhead gables. The interior floor plan offers approximately 2,635 square feet of living space with three bedrooms, two plus baths and the three car courtyard entry garage features 756 square feet of vehicle and storage space. The front entrance is fully covered with beautiful stonework for a stunning and inviting entryway into the home’s interior. The foyer is flanked on either side by the formal dining room and study as well as a coat closet. The dining room is open with a trey ceiling and there is generous room to host family and special occasion meals. The study is accessed through French doors and features access to a full bath. Adjacent to the pass-thru full bath with shower is the guest room which is highlighted with generous floor space and large closet space. The opposing side of the floor plan features the private and spacious master suite. A large master bedroom is accessed through French doors and there is a private slider to the rear covered deck and subsequent patio. The en suite master bath features separate double sink areas, a large soaking tub, separate shower and a compartmentalized toilet area. His and her walk-in closets are located beyond the bath for privacy and convenience.
Beyond the foyer is the great room which measures in excess of 23’ x 17’, has great entertaining value, a handsome fireplace and access onto the patio. The breakfast nook and kitchen are both open to the great room and the nook also features access onto the outdoor space. The gourmet kitchen offers a center island breakfast bar, double sinks and there is plenty of counter and cabinet space along the side walls as well. The three car garage leads into the oversized mudroom where storage can be maximized for outer gear and assorted other items. There is an adjacent laundry room which features great counter space and a sink area for easy clean-up. This large family home features a basement foundation for expansion purposes, a stunning natural design exterior and a floor plan that is versatile.


 Purchase full plan from
Purchase full plan from 
