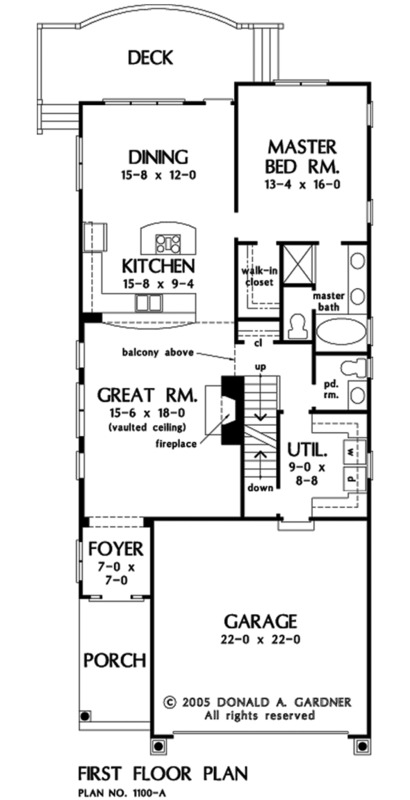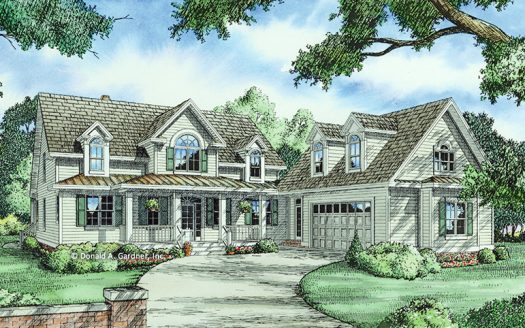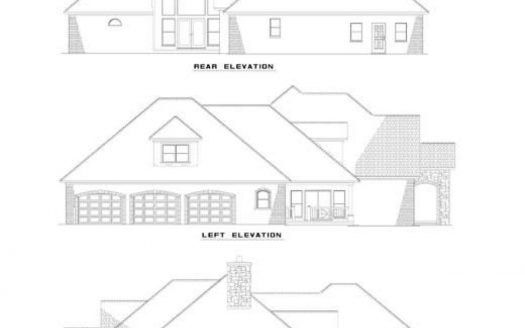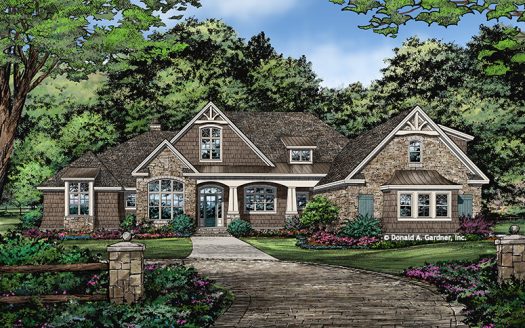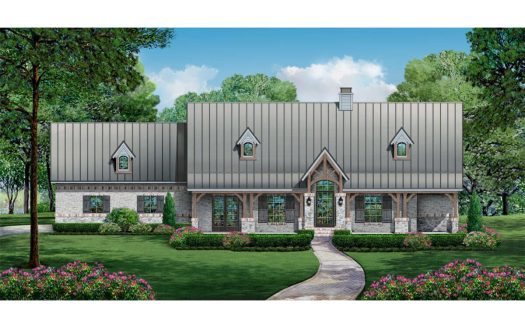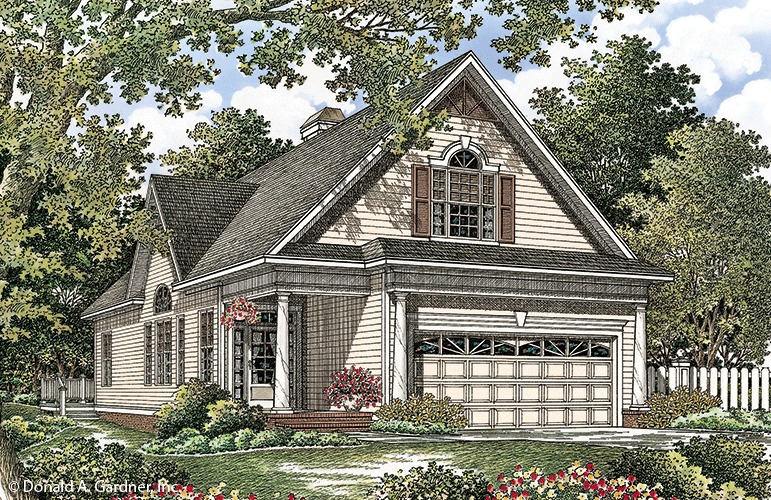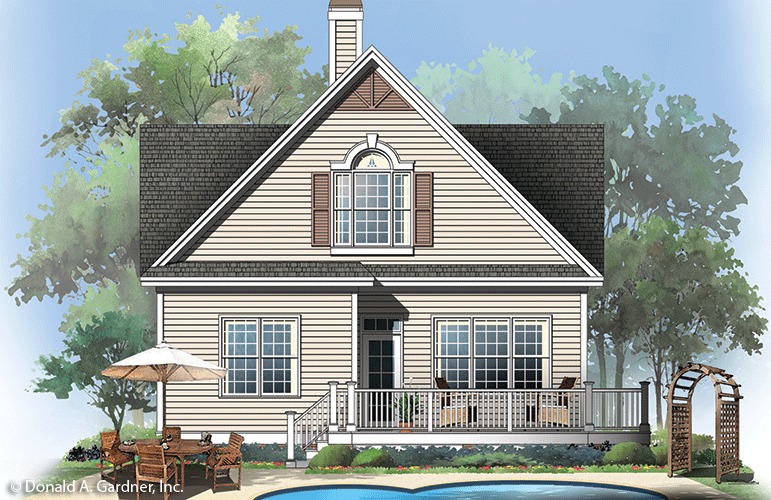Property Description
A charming facade welcomes visitors into this narrow-lot design. A round column accentuates the front porch, and the entry is further enhanced by a sidelight-and-transom-framed front door.
The great room features a fireplace, clerestory window, cathedral ceiling and staircase leading to a second-floor overlook. Providing convenience, the kitchen’s cook-top island creates room for meal preparation.
A well-appointed master suite is conveniently located on the first floor, with walk-in closet, dual vanity, stand-up shower, separate tub and enclosed toilet.
Upstairs a cozy loft becomes the perfect sitting area or computer nook. Two bedrooms with full baths sit at opposite ends of the second floor, allowing privacy.
Property Id : 52591
Price: EST $ 552,298
Property Size: 2 059 ft2
Bedrooms: 3
Bathrooms: 3.5
Images and designs copyrighted by the Donald A. Gardner Inc. Photographs may reflect a homeowner modification. Military Buyers—Attractive Financing and Builder Incentives May Apply
Floor Plans
Listings in Same City
EST $ 854,409
With a hint of farmhouse flair, this home features a modern footprint with a charming exterior. An attached garage
[more]
With a hint of farmhouse flair, this home features a modern footprint with a charming exterior. An attached garage
[more]
EST $ 909,903
This 4 bedroom, 4 bathroom Country house plan features 3,354 sq ft of living space. America’s Best House Plan
[more]
This 4 bedroom, 4 bathroom Country house plan features 3,354 sq ft of living space. America’s Best House Plan
[more]
EST $ 1,159,550
5-Bedroom Craftsman Ranch This Arts-and-Crafts style home plan has so much to offer the modern family with five bed
[more]
5-Bedroom Craftsman Ranch This Arts-and-Crafts style home plan has so much to offer the modern family with five bed
[more]
EST $ 1,167,816
This 4 bedroom, 3 bathroom Country house plan features 3,137 sq ft of living space. America’s Best House Plan
[more]
This 4 bedroom, 3 bathroom Country house plan features 3,137 sq ft of living space. America’s Best House Plan
[more]


 Purchase full plan from
Purchase full plan from 


