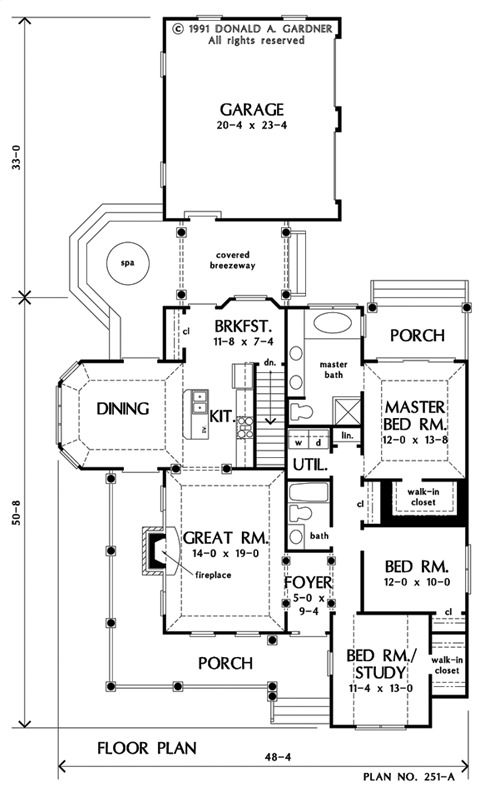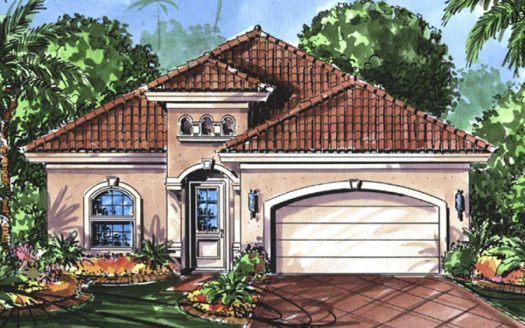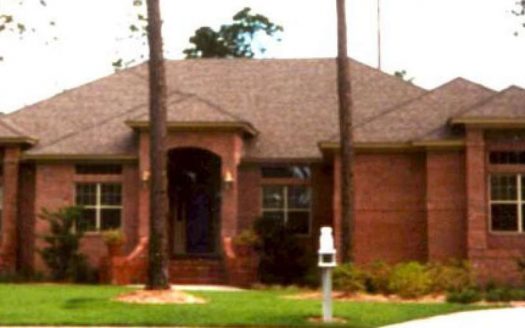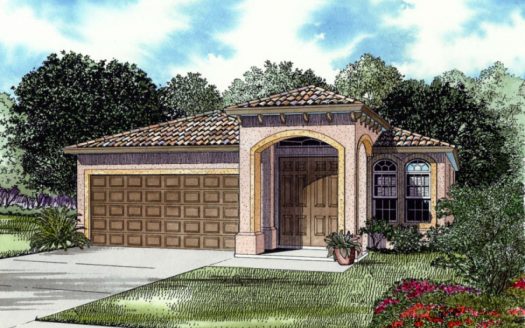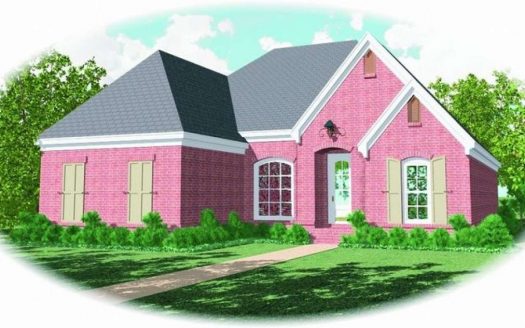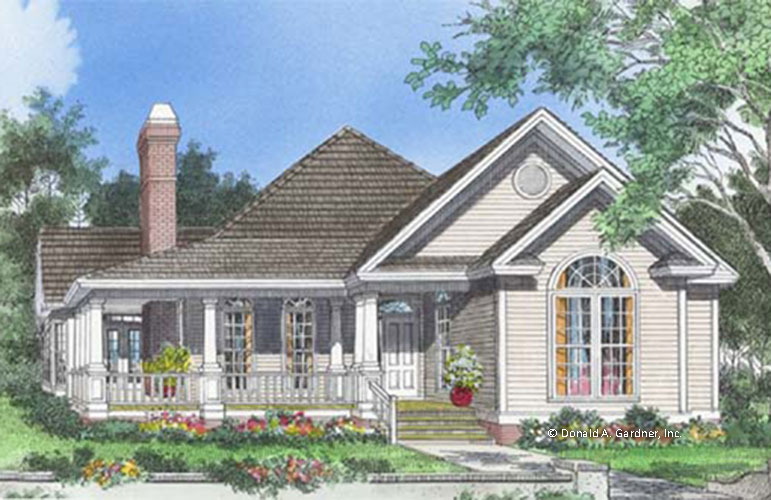Property Description
Attention to detail and thorough planning with the garage at the rear make this floor plan the ultimate home for narrow lot living. A welcoming porch wraps two sides of the home, while round columns accent the entrance foyer. Inside, tray ceilings expand the great room, dining room, and master bedroom. Other special details of this house plan include a vaulted ceiling and arched window in the front bedroom/study. An open kitchen easily serves the dining room, breakfast area, and deck. The master suite has its own private covered porch and a master bath with separate shower and whirlpool tub.
Address: 282 Berteau Avenue
City: elmhurst
State/County: IL
Zip: 60126
Country: United States
Open In Google Maps Property Id : 53589
Price: EST $ 648,178
Property Size: 1 608 ft2
Bedrooms: 3
Bathrooms: 2
Images and designs copyrighted by the Donald A. Gardner Inc. Photographs may reflect a homeowner modification. Military Buyers—Attractive Financing and Builder Incentives May Apply
Floor Plans
Listings in Same City
PLAN 1018-00011 – 246 Geneva Avenue
EST $ 884,846
This plan is not for sale for use in the following areas without the written consent of the designer: Collier Count [more]
This plan is not for sale for use in the following areas without the written consent of the designer: Collier Count [more]
admin
PLAN 4766-00068 – 15W209 Harrison Stre...
EST $ 818,173
This 3 bedroom, 2 bathroom French Country house plan features 2,499 sq ft of living space. America’s Best Hou [more]
This 3 bedroom, 2 bathroom French Country house plan features 2,499 sq ft of living space. America’s Best Hou [more]
admin
PLAN 168-00017 – 601 Rex Boulevard
EST $ 653,235
You will enjoy the Mediterranean inspired exterior façade which features a grand covered entrance with double door [more]
You will enjoy the Mediterranean inspired exterior façade which features a grand covered entrance with double door [more]
admin
PLAN 053-01653 – 221 Columbia Avenue
EST $ 972,878
This 4 bedroom, 3 bathroom European house plan features 3,046 sq ft of living space. America’s Best House Pla [more]
This 4 bedroom, 3 bathroom European house plan features 3,046 sq ft of living space. America’s Best House Pla [more]
admin


 Purchase full plan from
Purchase full plan from 

