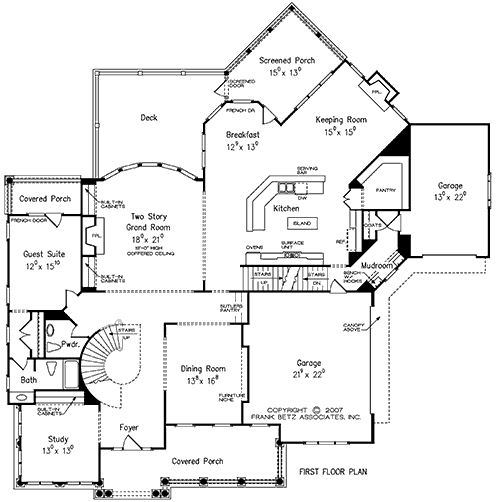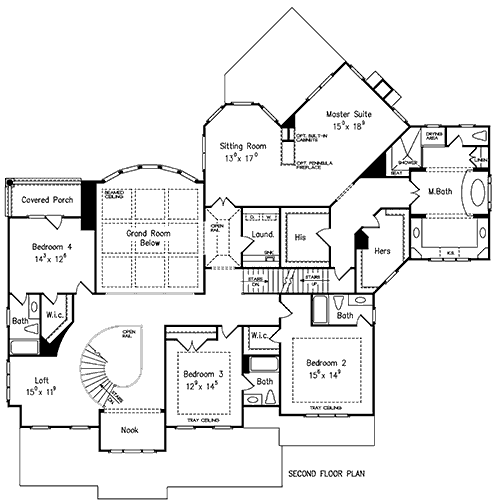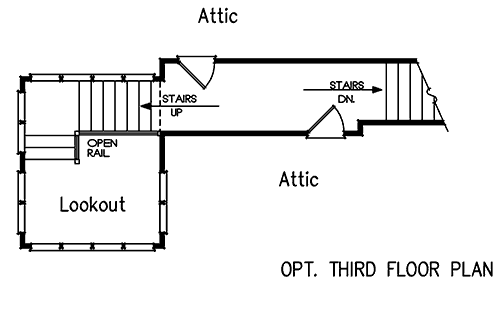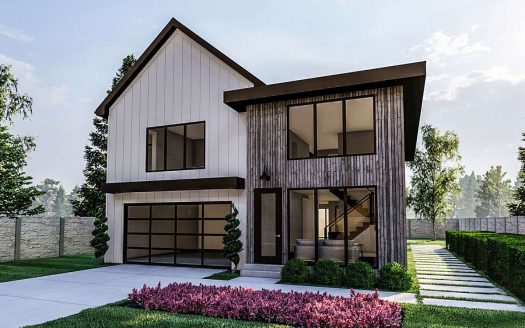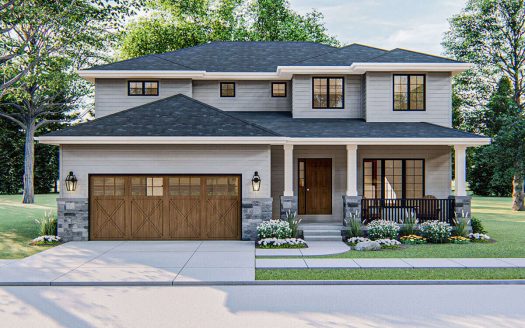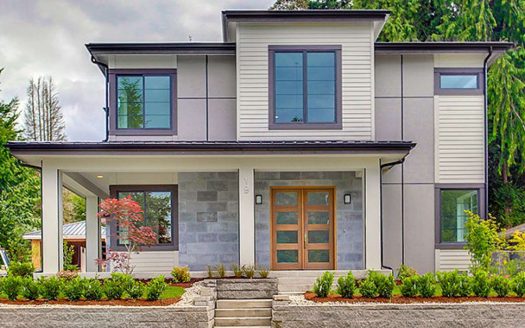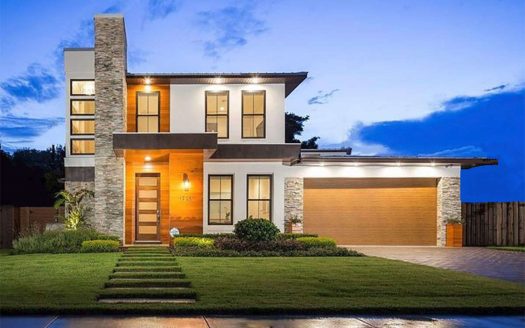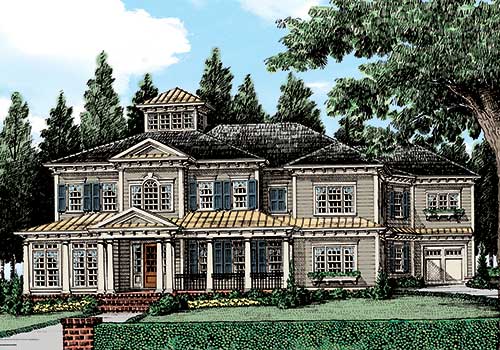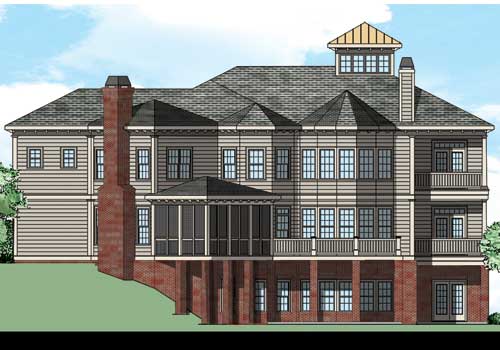Property Description
Rivard House Plan – The Rivard is a classic Southern manor home. The style is defined by clapboard siding, deep cornice and a wide front porch. The widow’s peak is also a common feature of the manor house style. The inviting front porch welcomes all who approach with a rocking chair and cooling breeze. The main floor is luxury at its best. The flowing circular staircase sets the style with luxury and grace. The banquet sized dining room will accommodate a large dinner party and full set of furniture. The study has built-in cabinetry for books and family treasures to be on display. The grand room has a bowed window wall for glorious views and a fireplace. The chef’s kitchen has a large island and will satisfy the most particular cook. The keeping room and breakfast area will be the favorite spaces for daily living and family time. The pantry is large enough to hold provisions for a large family. The guest suite on the lower floor has a private bath and access to a private porch to take full advantage of the outdoors. The second floor is grand as well starting with the master suite that includes a sitting room with fireplace and huge sleeping area. The master bath features his-and-her closets, dressing area and double vanities. The soaking tub is perfect to recharge after a long day. The walk-in shower is huge and has a drying area. There are four additional bedroom each with private bathrooms and a loft for additional living space.


 Purchase full plan from
Purchase full plan from 