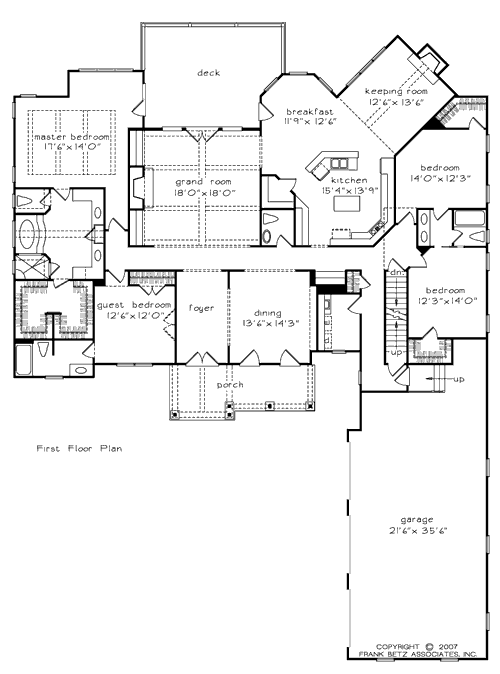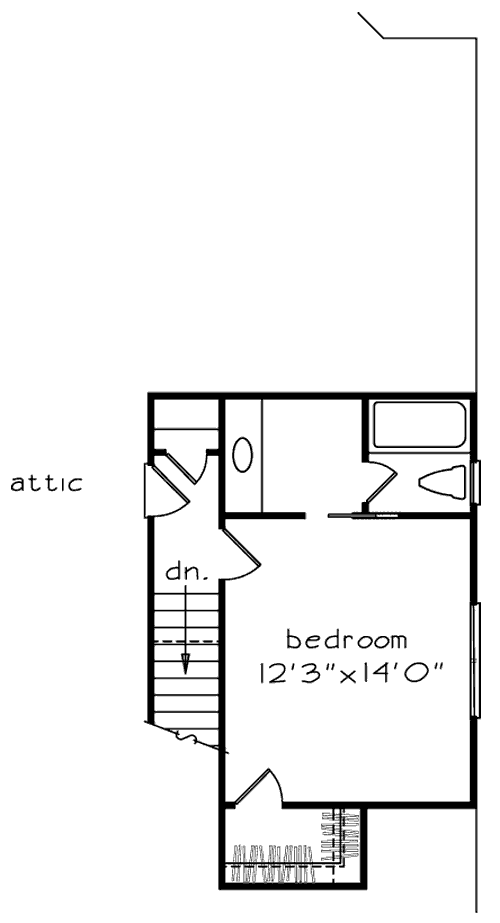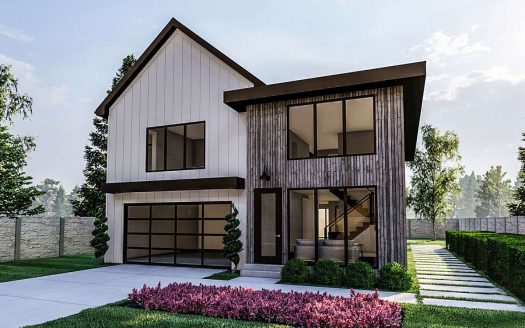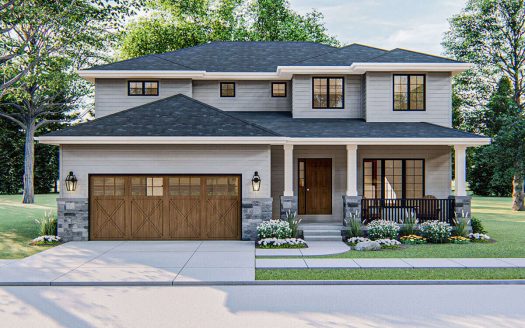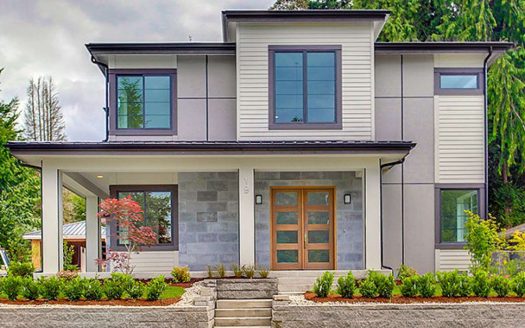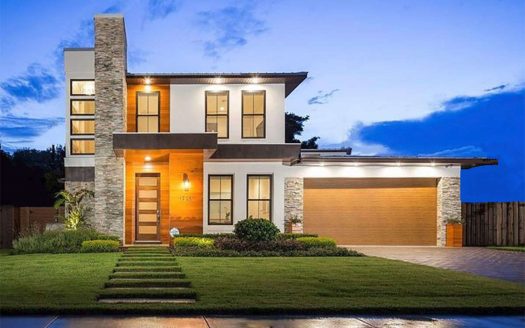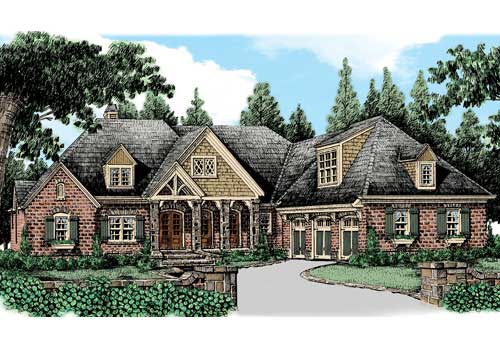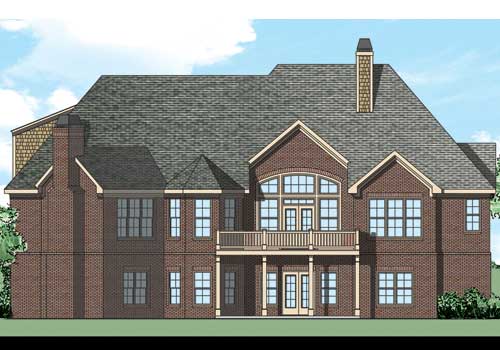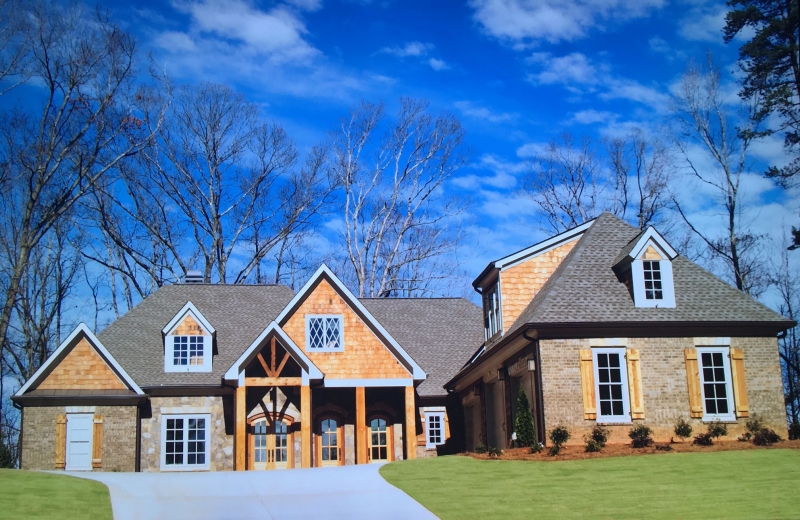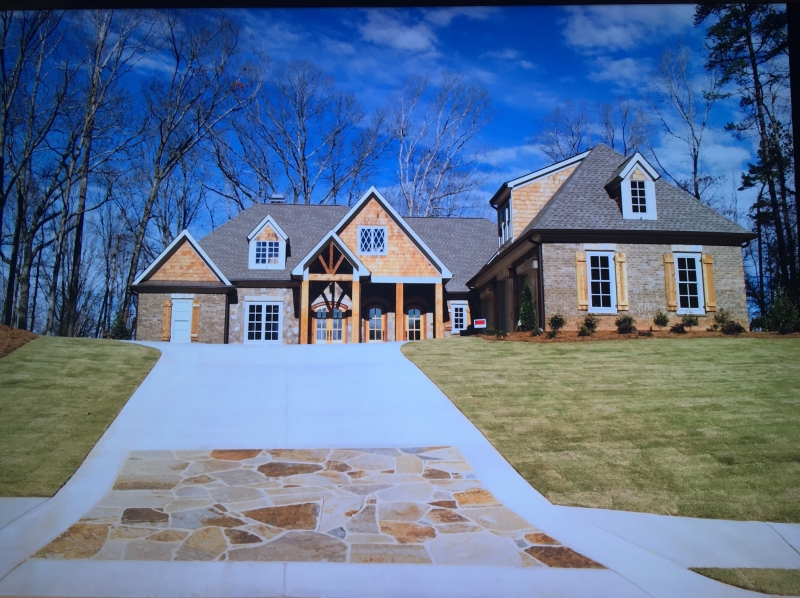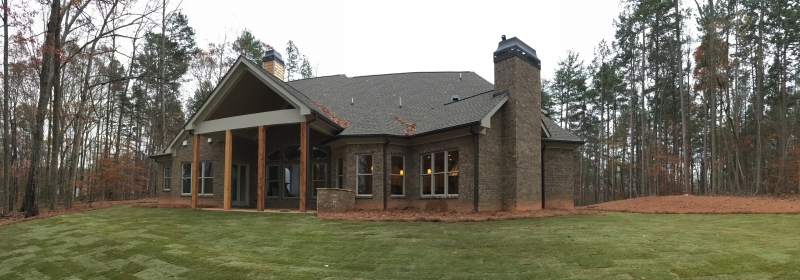Property Description
River Gate House Plan – From the Southern Living Design Collection. The River Gate is a beautiful, grand country stunner. Details such as shingles, brick siding, a gable bracket and French doors complete the exterior of this home. The main floor offers a straight view from the front entrance to the back deck through a pair of French doors in the grand room. The breakfast area and keeping room with its own fireplace are located off the large eat-in kitchen. The master suite to the left has a huge bathroom with a soaking tub, walk-in shower and double-sided walk-in closet. A guest bedroom is just down the hall and has its own conveniently attached full bath. Across the home, the laundry room with a sink area can be found. Two more bedrooms are also nearby with a shared Jack-and-Jill bath, perfect for siblings.


 Purchase full plan from
Purchase full plan from 