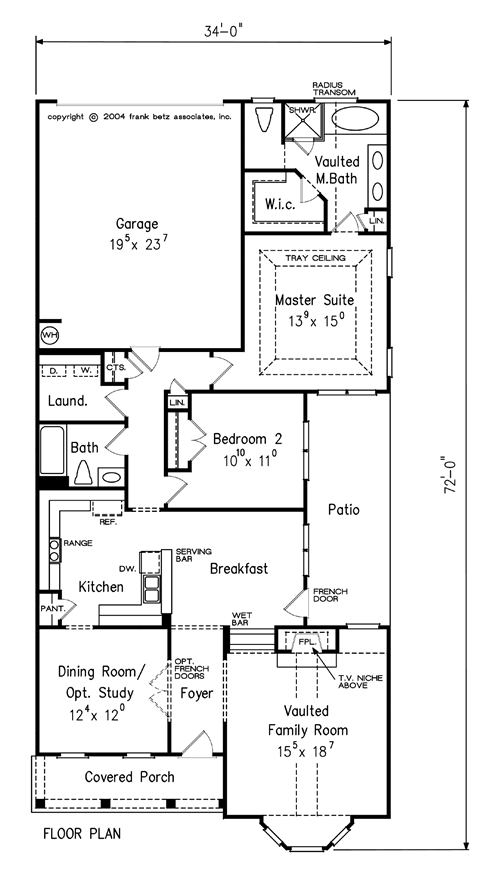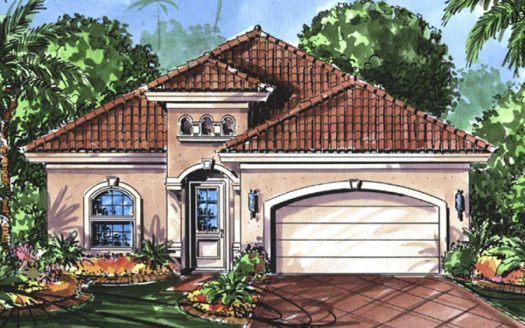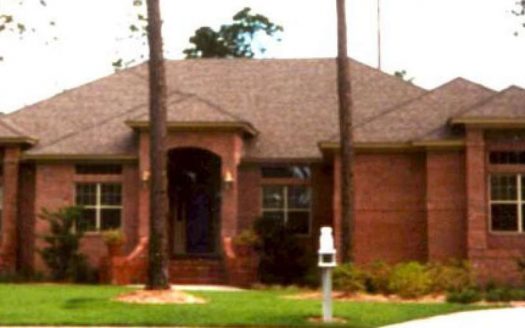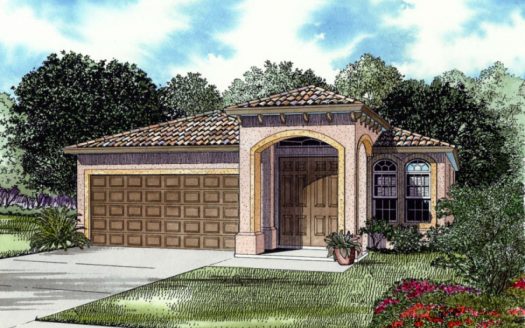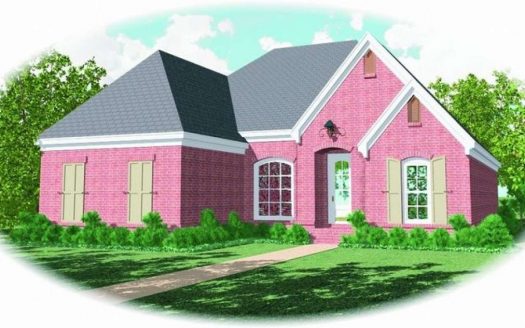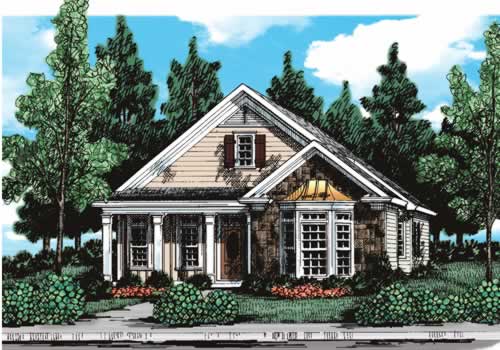Property Description
Thompson House Plan – Traditional white columns sweep the front porch of the Thompson, giving it an ageless curb appeal. Copper and stone accents give dimension and creativity to the façade. A vaulted family room has special touches that make it a fantastic space for entertaining. A wet bar is incorporated into one corner of the room, and a television niche over the fireplace leaves plenty of floor space for furniture. Its formal dining room can be easily converted into a study if office space is more valuable to the homeowner. The master suite is tucked away on the rear of the home, giving residents maximum privacy.
Property Id : 30273
Price: EST $ 326,457
Property Size: 1 610 ft2
Bedrooms: 2
Bathrooms: 2
Images and designs copyrighted by the Frank Betz Associates. Photographs may reflect a homeowner modification. Military Buyers—Attractive Financing and Builder Incentives May Apply
Floor Plans
Listings in Same City
PLAN 1018-00011 – 246 Geneva Avenue
EST $ 884,846
This plan is not for sale for use in the following areas without the written consent of the designer: Collier Count [more]
This plan is not for sale for use in the following areas without the written consent of the designer: Collier Count [more]
admin
PLAN 4766-00068 – 15W209 Harrison Stre...
EST $ 818,173
This 3 bedroom, 2 bathroom French Country house plan features 2,499 sq ft of living space. America’s Best Hou [more]
This 3 bedroom, 2 bathroom French Country house plan features 2,499 sq ft of living space. America’s Best Hou [more]
admin
PLAN 168-00017 – 601 Rex Boulevard
EST $ 653,235
You will enjoy the Mediterranean inspired exterior façade which features a grand covered entrance with double door [more]
You will enjoy the Mediterranean inspired exterior façade which features a grand covered entrance with double door [more]
admin
PLAN 053-01653 – 221 Columbia Avenue
EST $ 972,878
This 4 bedroom, 3 bathroom European house plan features 3,046 sq ft of living space. America’s Best House Pla [more]
This 4 bedroom, 3 bathroom European house plan features 3,046 sq ft of living space. America’s Best House Pla [more]
admin


 Purchase full plan from
Purchase full plan from 