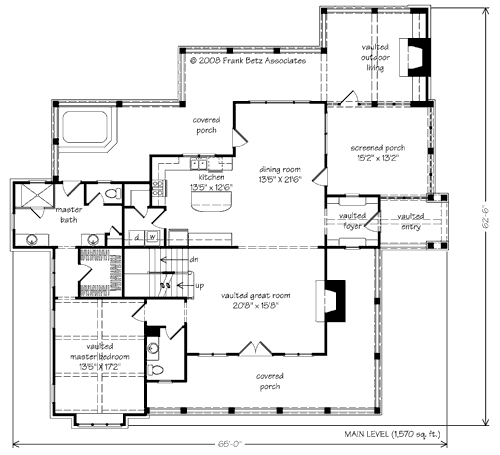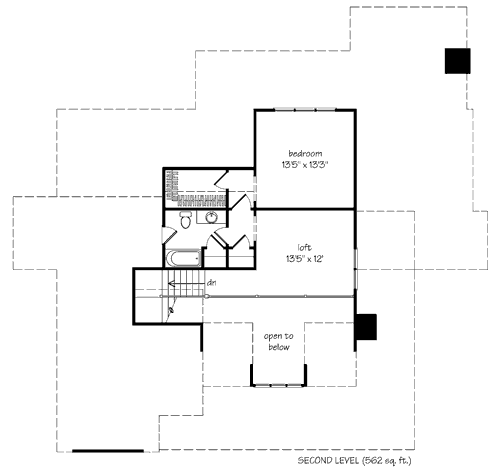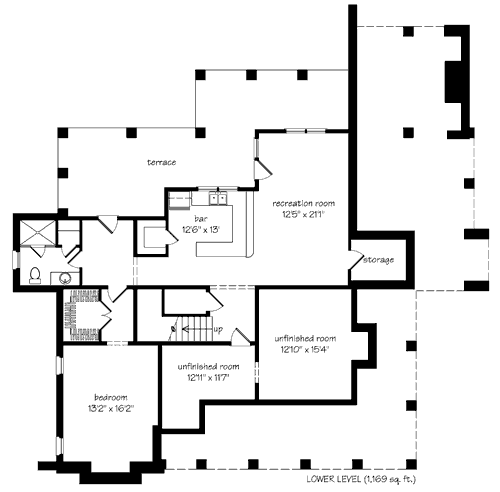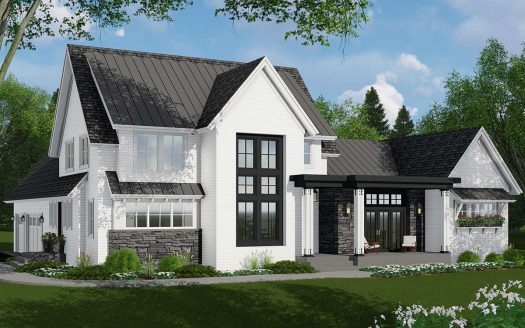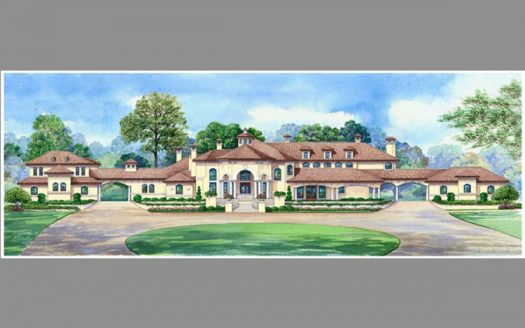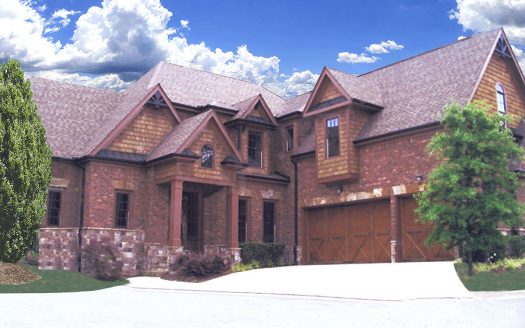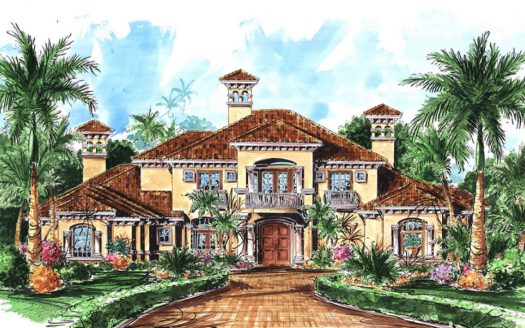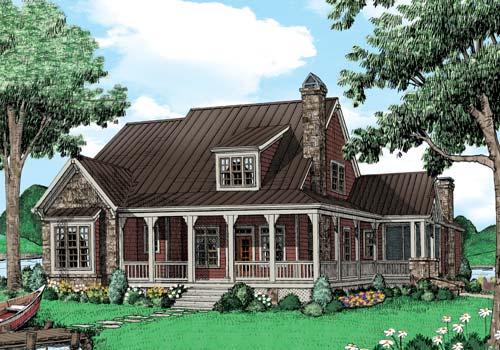Property Description
Kettle River House Plan – From the Southern Living Design Collection. The Kettle River is the perfect cabin for a mountain retreat. Whether for a couple or a small family, this home is the ultimate space for relaxation and entertaining. The stone, wood siding and lattice work give it classic country details. Inside, the first floor enters straight into the vaulted great room. The entirely open floor plan leads to a dining room and island eat-in kitchen. The laundry area and pantry are located conveniently located nearby. A screened-in porch and vaulted outdoor living space with a fireplace are a fantastic addition for nature lovers of all kinds. The vaulted master suite encompasses the left wing of the main floor and includes a walk-in closet, oversized bathroom with separate vanities and a private entry to the deck with an optional hot tub addition. The second floor offers a loft area which leads to a second bedroom with separate walk-in closet and full bath. The lower floor leads to a recreation room that has a full bar and entrance to the terrace. A third bedroom nearby has its own walk-in closet and private full bath.


 Purchase full plan from
Purchase full plan from 