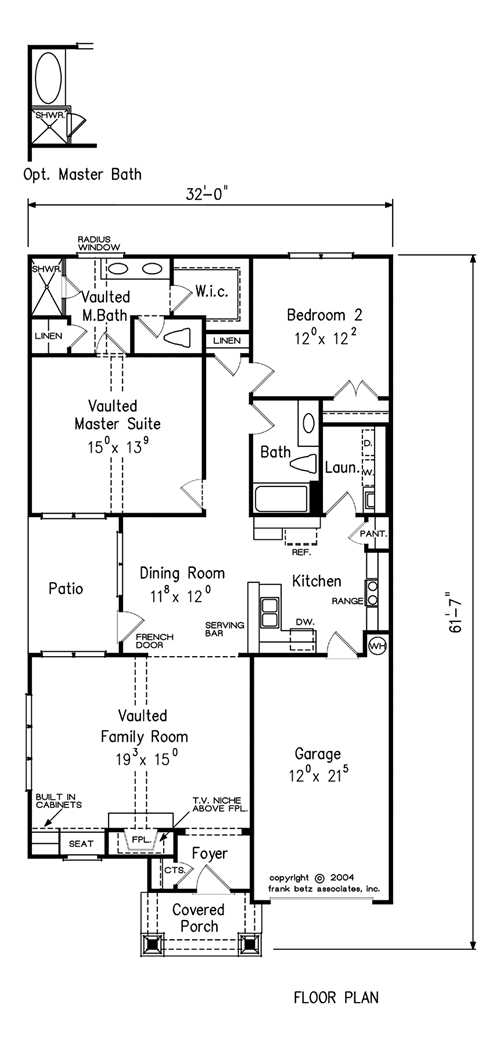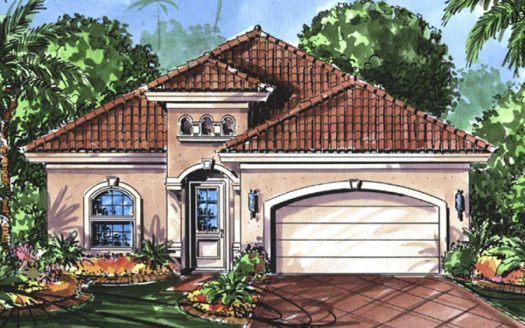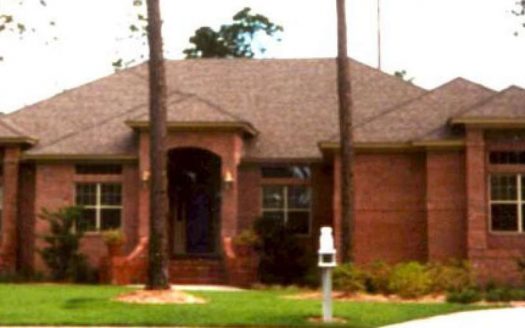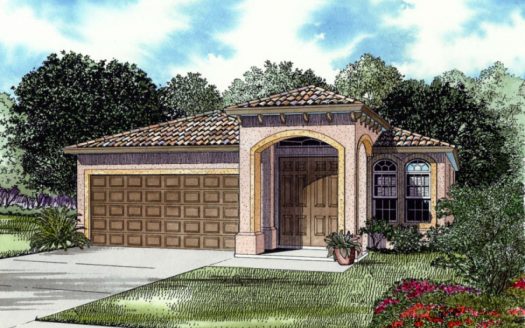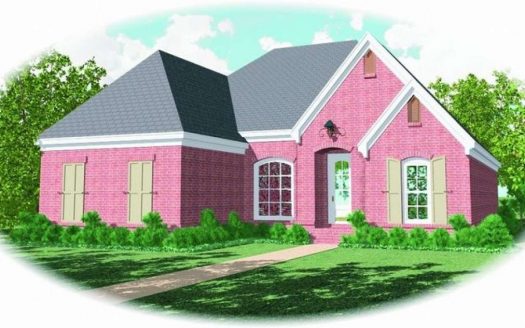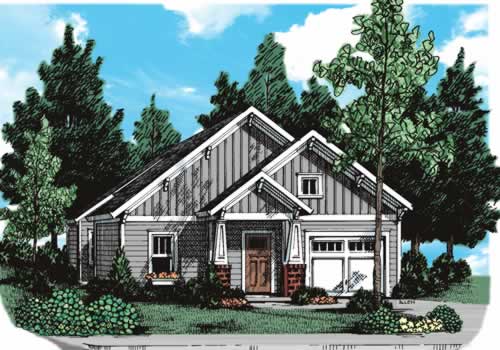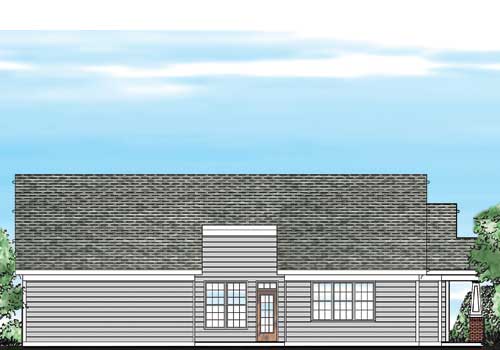Property Description
Peyton House Plan – Board-and-batten siding and tapered architectural columns give Craftsman style touches to this simple and timeless façade. The Peyton is cleverly arranged inside, maximizing every inch of its 1,407 square feet. Its vaulted family room has a television niche over the fireplace and built-in cabinetry to allow for plenty of floor space for furniture and traffic. The master suite spares no luxury, with double vanities, vaulted ceilings and a walk-in closet. A serving bar accesses the dining room from the kitchen, allowing residents and guest to interact comfortably. A handy coat closet is placed in the foyer keeping coats and shoes in their place.


 Purchase full plan from
Purchase full plan from 