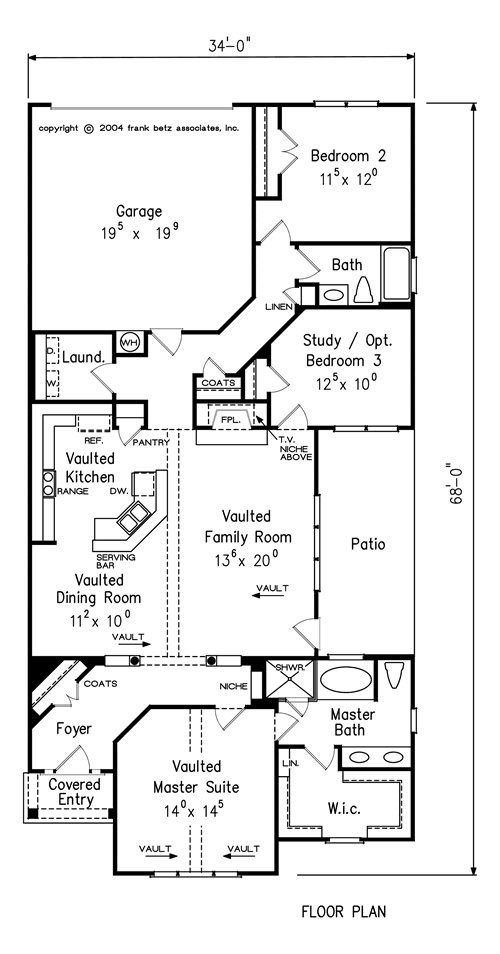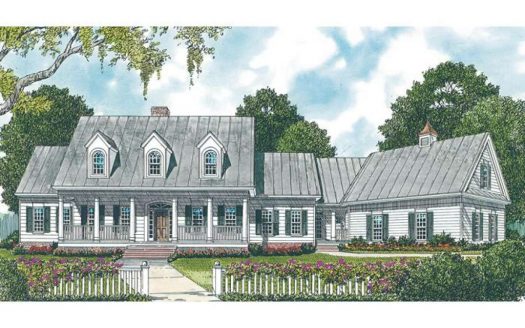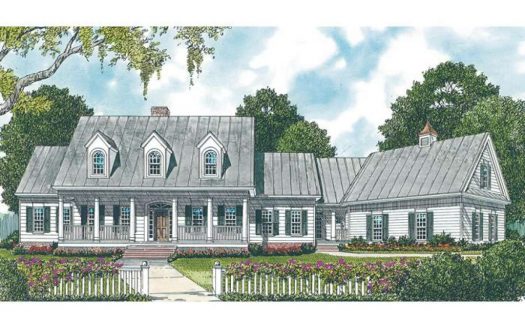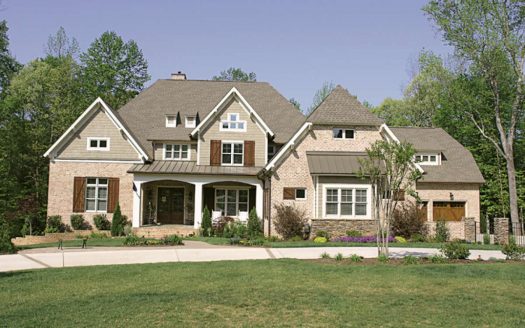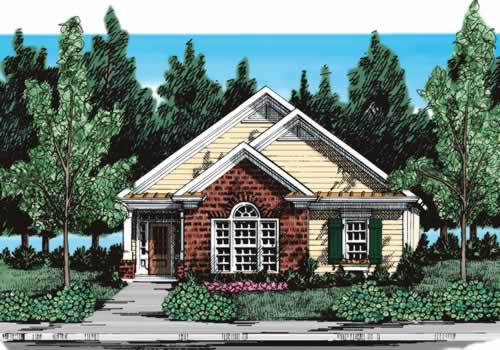Property Description
Waddell House Plan – A timeless combination of clapboard siding and brick make the Waddell and welcomed addition to any neighborhood. Its unique foyer – with a corner coat closet, decorative columns, and art niche, make this design interesting from the start. A vaulted ceiling canopies the kitchen, dining room and family room enhancing the spaciousness of all three areas. The television niche over the fireplace creates more space for furniture arrangement in the family room. A third bedroom can be easily converted into a study if office space is a necessity of the homeowner. A coat closet and laundry room are placed just off the garage.
Property Id : 30356
Price: EST $ 330,774
Property Size: 1 644 ft2
Bedrooms: 3
Bathrooms: 2
Images and designs copyrighted by the Frank Betz Associates. Photographs may reflect a homeowner modification. Military Buyers—Attractive Financing and Builder Incentives May Apply
Floor Plans
Listings in Same City
PLAN 3323-00355 – Lot 8 Highland Road
EST $ 944,984
This 4 bedroom, 4 bathroom Country house plan features 3,672 sq ft of living space. America’s Best House Plan [more]
This 4 bedroom, 4 bathroom Country house plan features 3,672 sq ft of living space. America’s Best House Plan [more]
admin
PLAN 3323-00261 – 8240 Clarendon Hills...
EST $ 729,448
This 4 bedroom, 4 bathroom Traditional house plan features 4,672 sq ft of living space. America’s Best House [more]
This 4 bedroom, 4 bathroom Traditional house plan features 4,672 sq ft of living space. America’s Best House [more]
admin
PLAN 3323-00355 – Lot 8 Highland Road
EST $ 954,984
This 4 bedroom, 4 bathroom Country house plan features 3,672 sq ft of living space. America’s Best House Plan [more]
This 4 bedroom, 4 bathroom Country house plan features 3,672 sq ft of living space. America’s Best House Plan [more]
admin
PLAN 3323-00557 – 9S567 Western Avenue
EST $ 1,134,158
This 5 bedroom, 6 bathroom Craftsman house plan features 7,937 sq ft of living space. America’s Best House Pl [more]
This 5 bedroom, 6 bathroom Craftsman house plan features 7,937 sq ft of living space. America’s Best House Pl [more]
admin


 Purchase full plan from
Purchase full plan from 