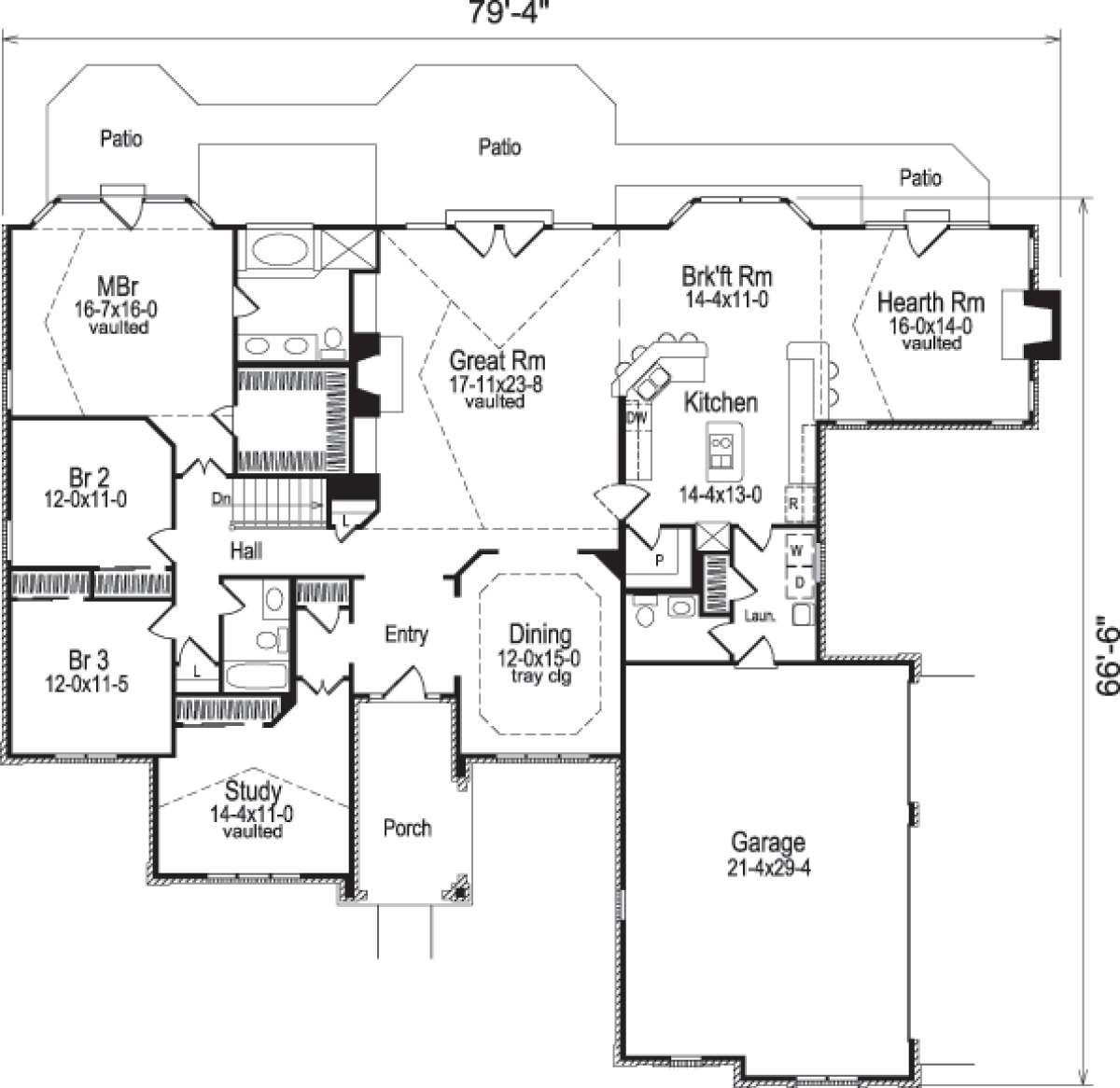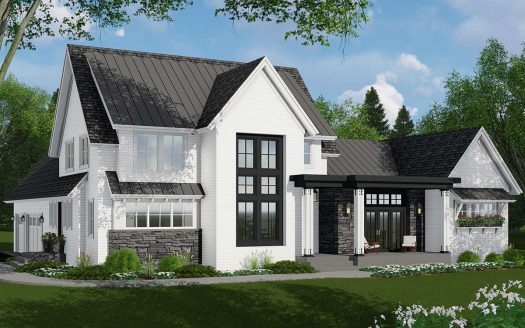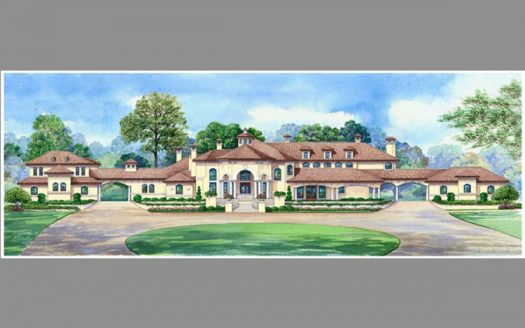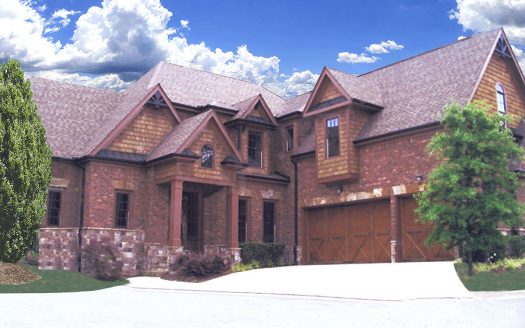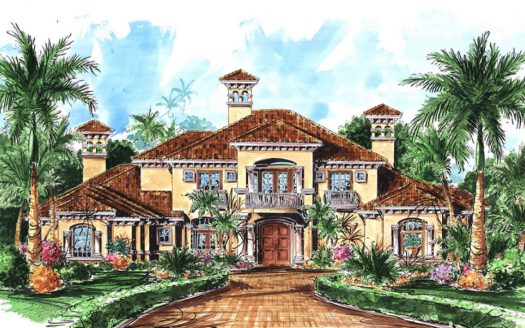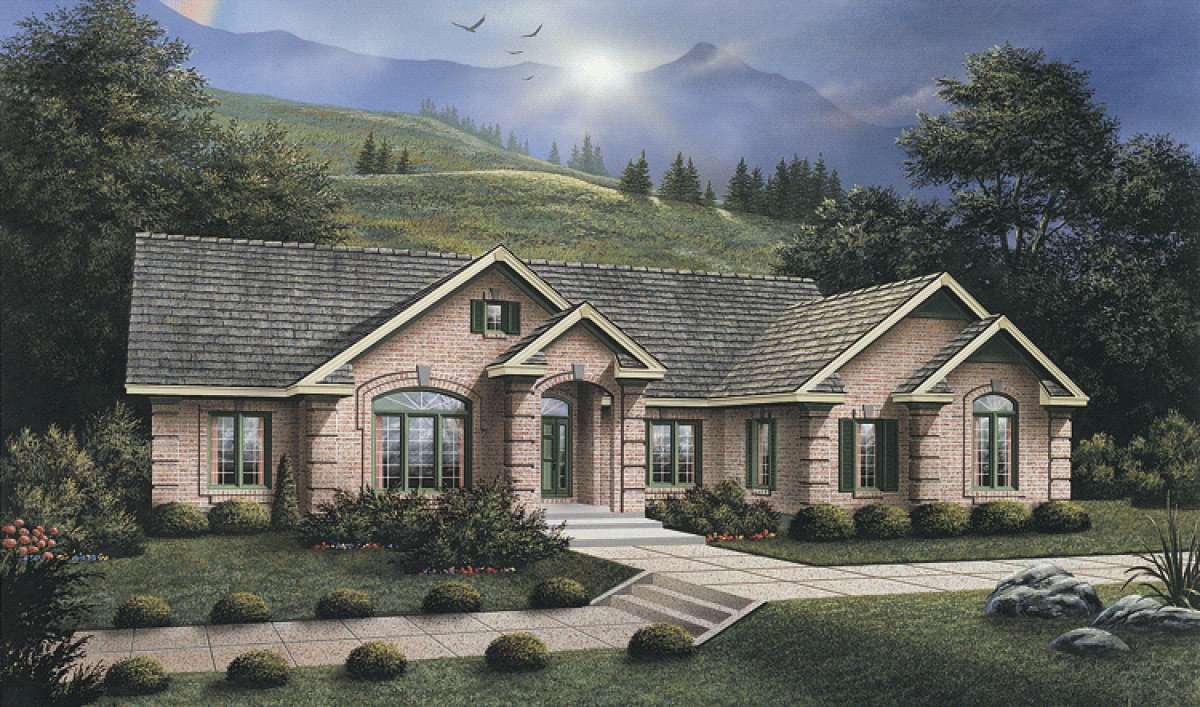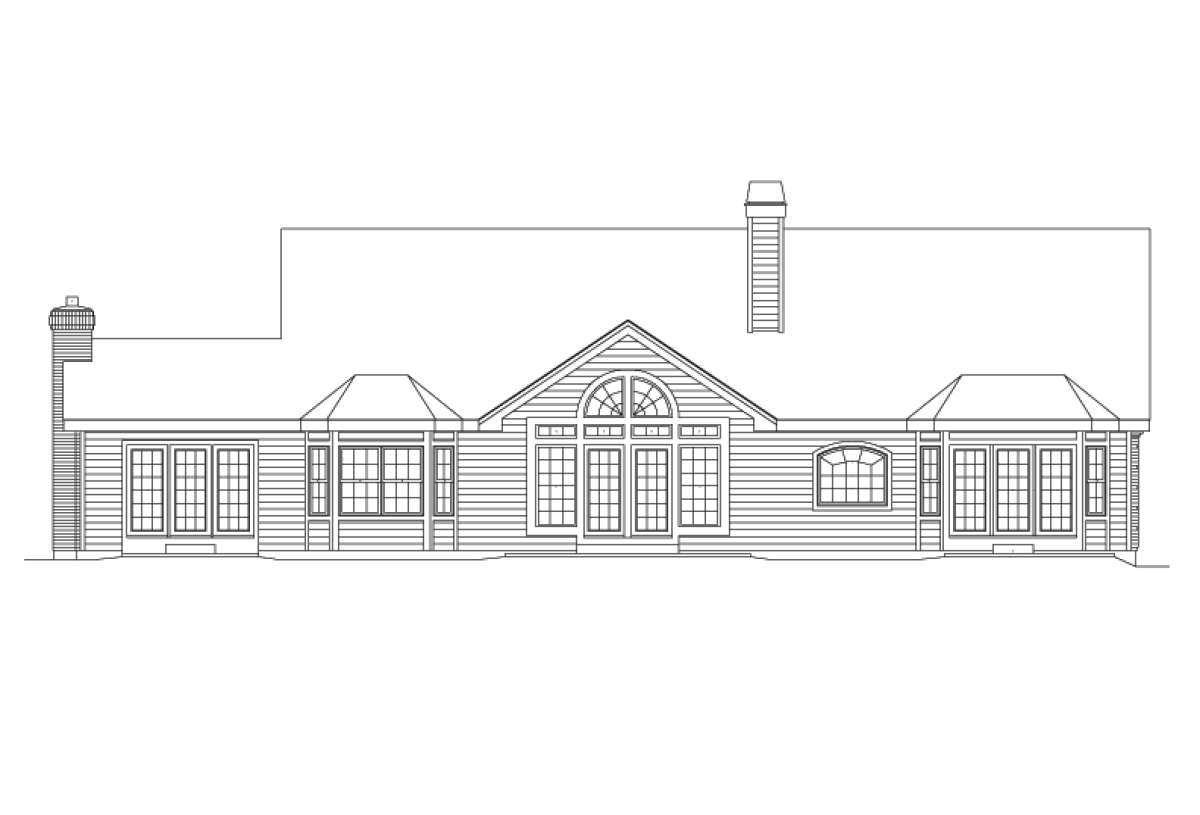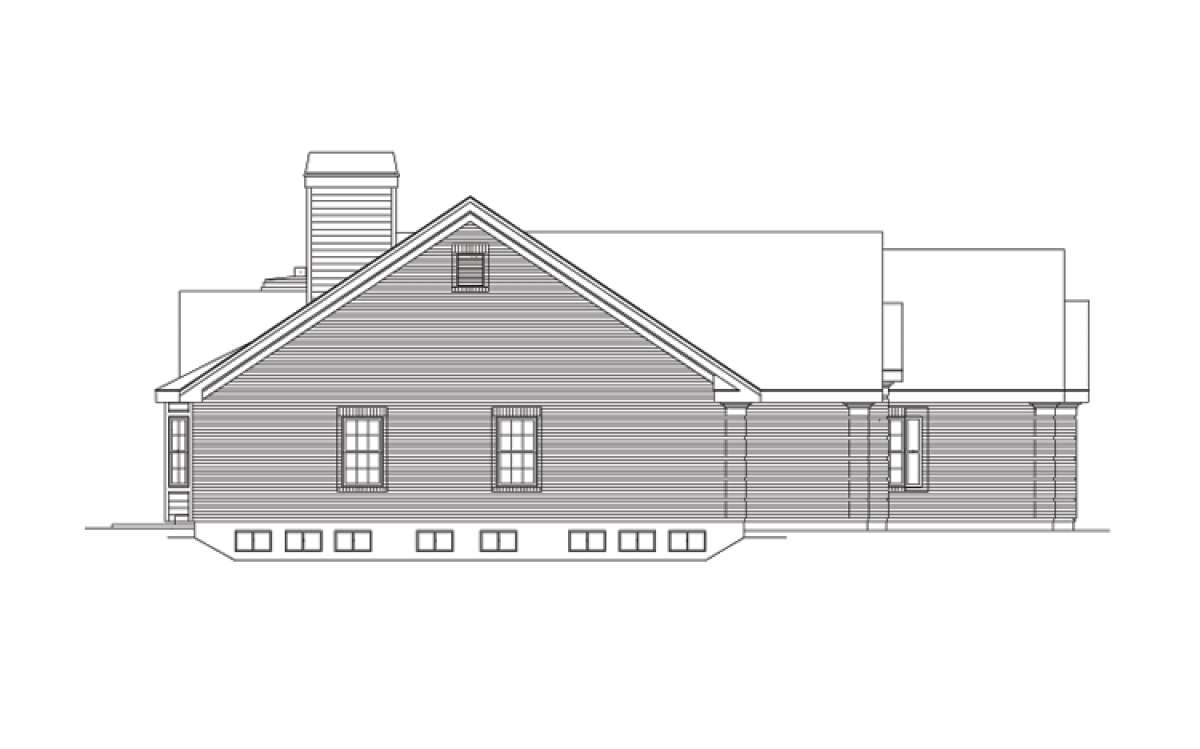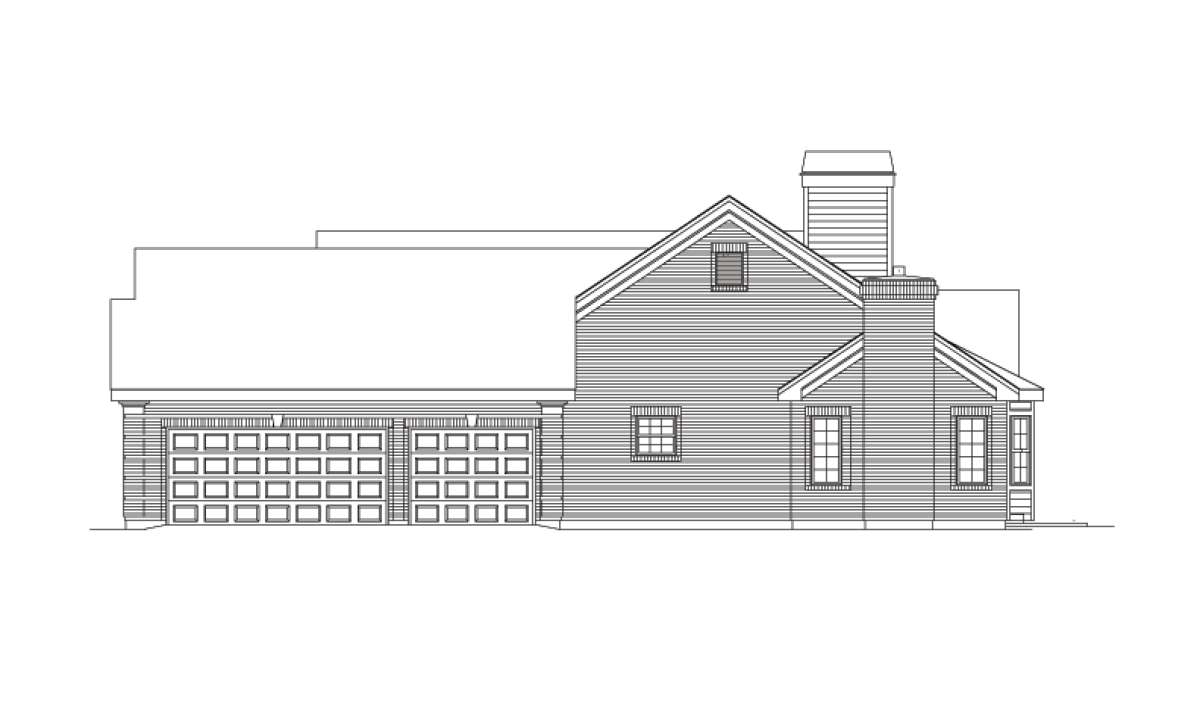Property Description
This prestigious Ranch house plan features a brick enclosed grand entrance and front exterior brimming with traditional architectural design features. The gorgeous exterior is highlighted with an equally stunning interior floor plan which includes an abundance of living space in approximately 2,700 square feet. There are three bedrooms and two plus baths in the home’s interior and the basement foundation is ripe for expansion with an additional 2,681 square feet of space. The three car, side entry garage supplies an enormous amount of vehicle and other gear storage space with interior access through the laundry room where a sink and closet area is provided. The grand entrance features a coat closet, dining room access and a private entrance into the home office/study. The dining room is highlighted by a trey ceiling and opens onto the vaulted great room which contains a handsome fireplace, built-in cabinetry and double door access to the rear patio which spans the length of the home. Double snack bars are key features in the gourmet kitchen; one opens onto the great room and breakfast room, the other to the hearth room. Additionally, there is a walk-in pantry and a plethora of modern amenities located in the kitchen. The casual dining space is tucked into a bay window while the hearth room features a second fireplace, soaring ceiling heights and private patio access. This combination living and dining spaces are exceptionally designed for superior entertaining and family relaxing.
The master suite is situated at the rear of the home for privacy and features an outstanding layout. The master bedroom is accessible through French doors and features a vaulted ceiling, private patio access enclosed in the large bayed window and a large footprint. There is an oversized master walk-in closet along with a luxuriously designed en suite bathroom. The master math is highlighted with dual vanities, a separate shower and a garden tub. Two additional bedrooms are generously sized with plentiful closet space and there is a shared hall bath and linen closet. The study could function as a fourth bedroom as it has generous closet space and a vaulted ceiling. This generously proportioned home features a traditional exterior façade and a fully functional floor plan.


 Purchase full plan from
Purchase full plan from 
