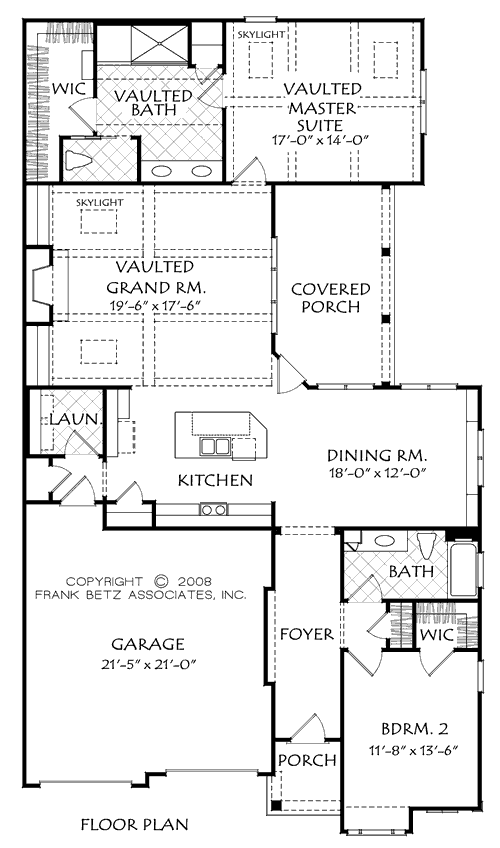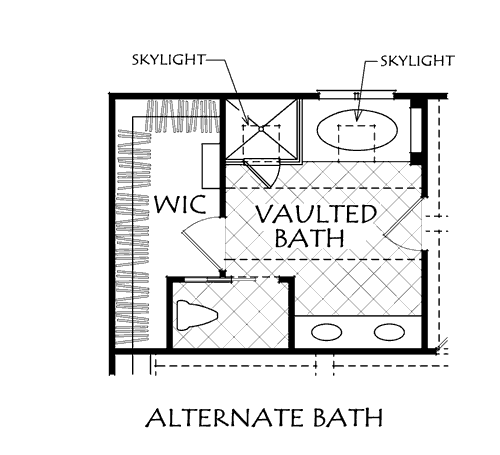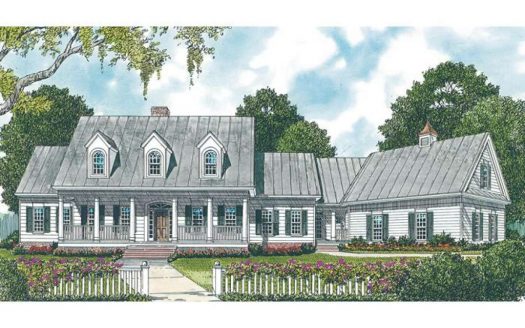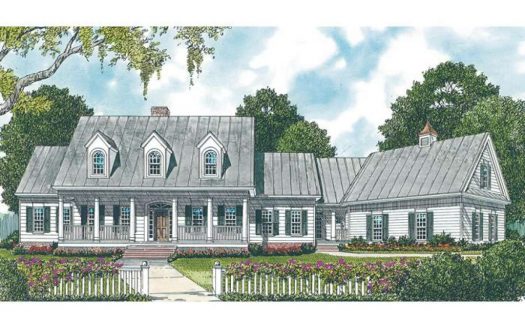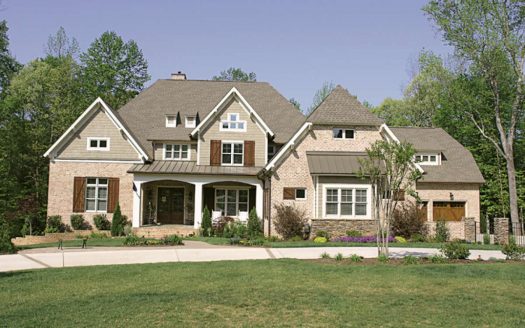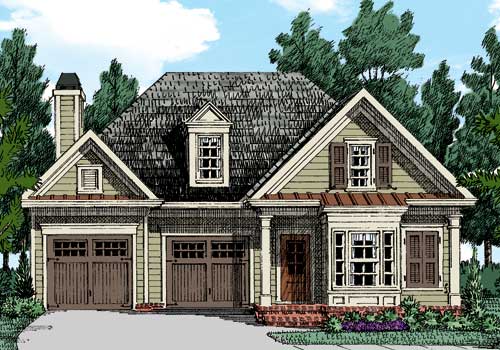Property Description
Honeysuckle House Plan – The Honeysuckle is patio home for the empty nesters or single professionals. Classic siding, a copper topped bay window and carriage style garage doors blend to create a warm and inviting facade. The main floor looks out onto a private porch or patio. The grand room is vaulted with beams, skylights and a fireplace. The kitchen has an island and is open to the grand and dining rooms for conversation during a dinner or daily meal. The master suite is vaulted with skylights as well and features a large bathroom with a walk-in shower and double vanity. Bedroom two can be used as a guest room or den. The private covered porch adds additional living space to take advantage of the outdoors when the weather cooperates.


 Purchase full plan from
Purchase full plan from 