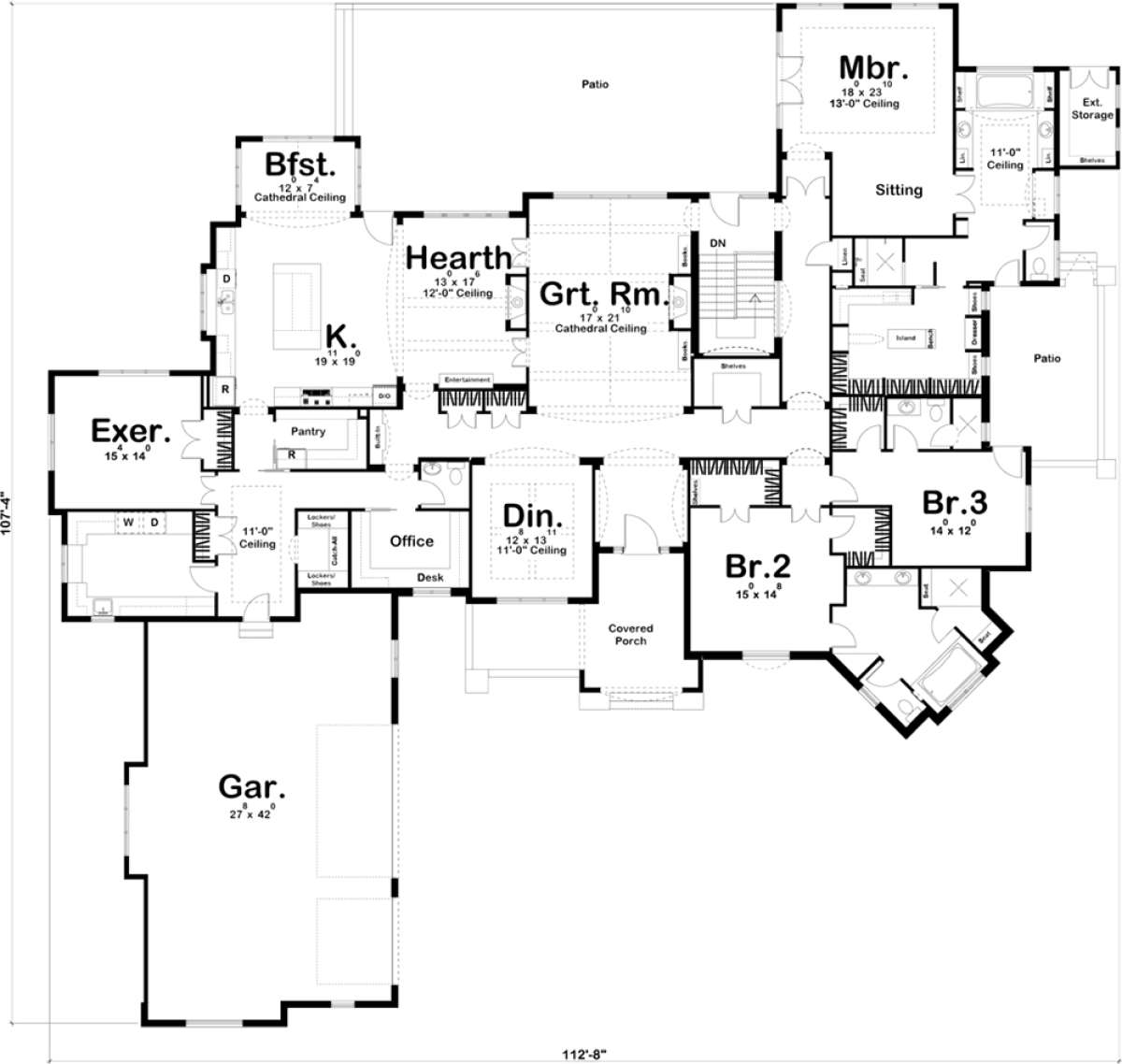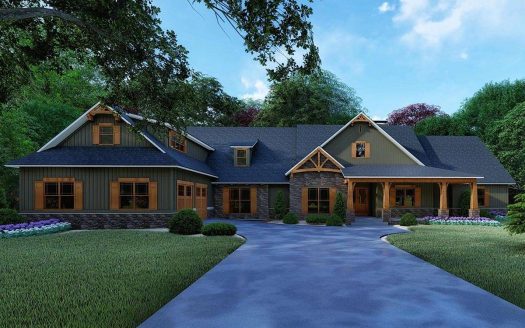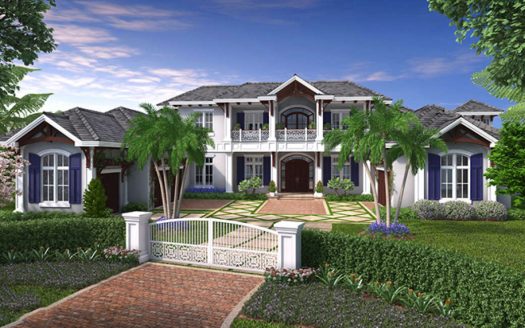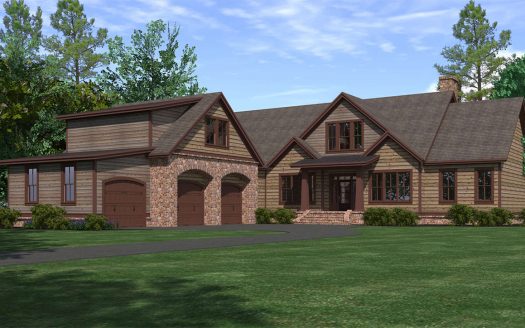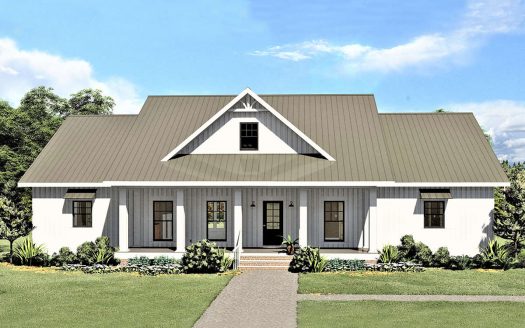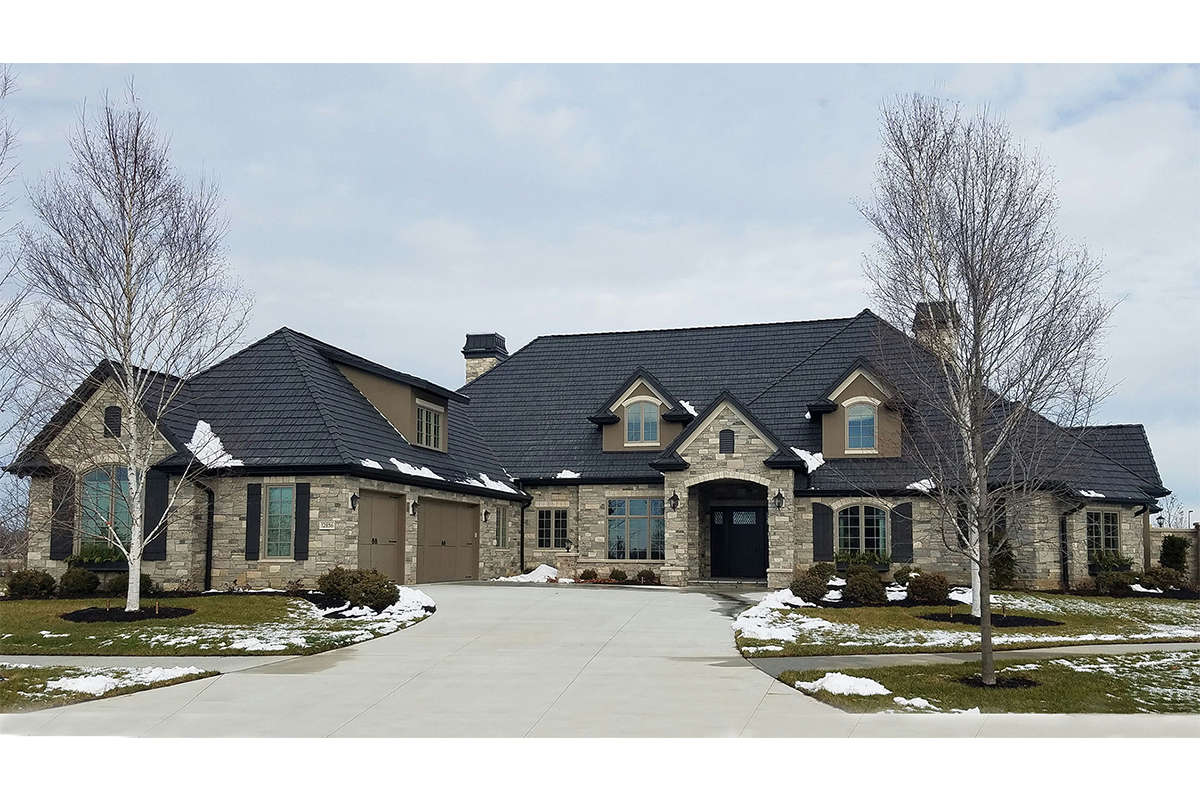Property Description
This amazing European house plan features a gorgeous exterior highlighted with classic and timeless design elements. Beautiful stonework, nicely detailed window views, overhead dormers and double stacked chimneys create a symmetrical and cohesive exterior while offering a welcoming presence to the home. The front covered porch is deceptively large and features an overhead stone gable and accompanying wide eaves; an inviting spot to welcome and greet family and friends before they enter the home. The interior of the home offers approximately 4,853 square feet of living space on one floor with three bedrooms and three plus baths. There is a three car courtyard entry garage with amazing vehicle and storage space as well. The home is situated on a basement foundation for optimal expansion space if needed and could be configured to include an in-law suite, a teen-age suite or numerous bedroom and recreation spaces. The front foyer opens onto the large great room with cathedral ceilings, amazing floor space, a warming fireplace and rear window views onto the outdoor patio. There is a nearby formal dining space with 11’ ceiling heights and window views overlooking the porch. Great family space is included in the kitchen, casual breakfast room and an adjoining hearth room. The grand kitchen is highlighted with a large center island, terrific counter and cabinet space and an enormous food storage pantry lies just beyond the kitchen. There is an adjoining breakfast room with cathedral ceilings and surrounding window views for a bright, airy space. The hearth room also opens onto the kitchen and features 12’ ceiling heights and a cozy fireplace with access to both the great room and outdoor patio. Between the family spaces and garage are a spacious office, a massive laundry room, a mudroom with lockers and drop off zones as well as an exercise room that is quite large with great window views and a spacious closet; perfect if a fourth bedroom is needed on the main level.
The other wing of the floor plan houses the three bedrooms and baths. Bedroom two could double as a second master suite; there is a large bedroom with double walk-in closets attached and the en suite bath is highlighted with double vanities, a separate shower with double seats, a garden tub and a private water closet. The third bedroom features generous floor space as well, a walk-in closet and a private bathroom with vanity space, a toilet area and a shower along with private access onto the side patio. The master suite is located at the rear of the home for privacy and features an enormous bedroom with beautiful window views and double entry/exit points onto the rear patio as well as the side patio. Adjacent to the master bedroom is a sitting room for relaxing and enjoying morning coffee before accessing French doors into the en suite bath. The bath is highlighted with dual vanities, a garden tub, an around-the-corner separate shower and a private toilet area. The master walk-in closet is not to be believed; there is a center island, counter and hanging space and multiple dressing areas. This classic European home features timeless exterior features, an amazing amount of interior space and a basement foundation for expansion possibilities.


 Purchase full plan from
Purchase full plan from 
