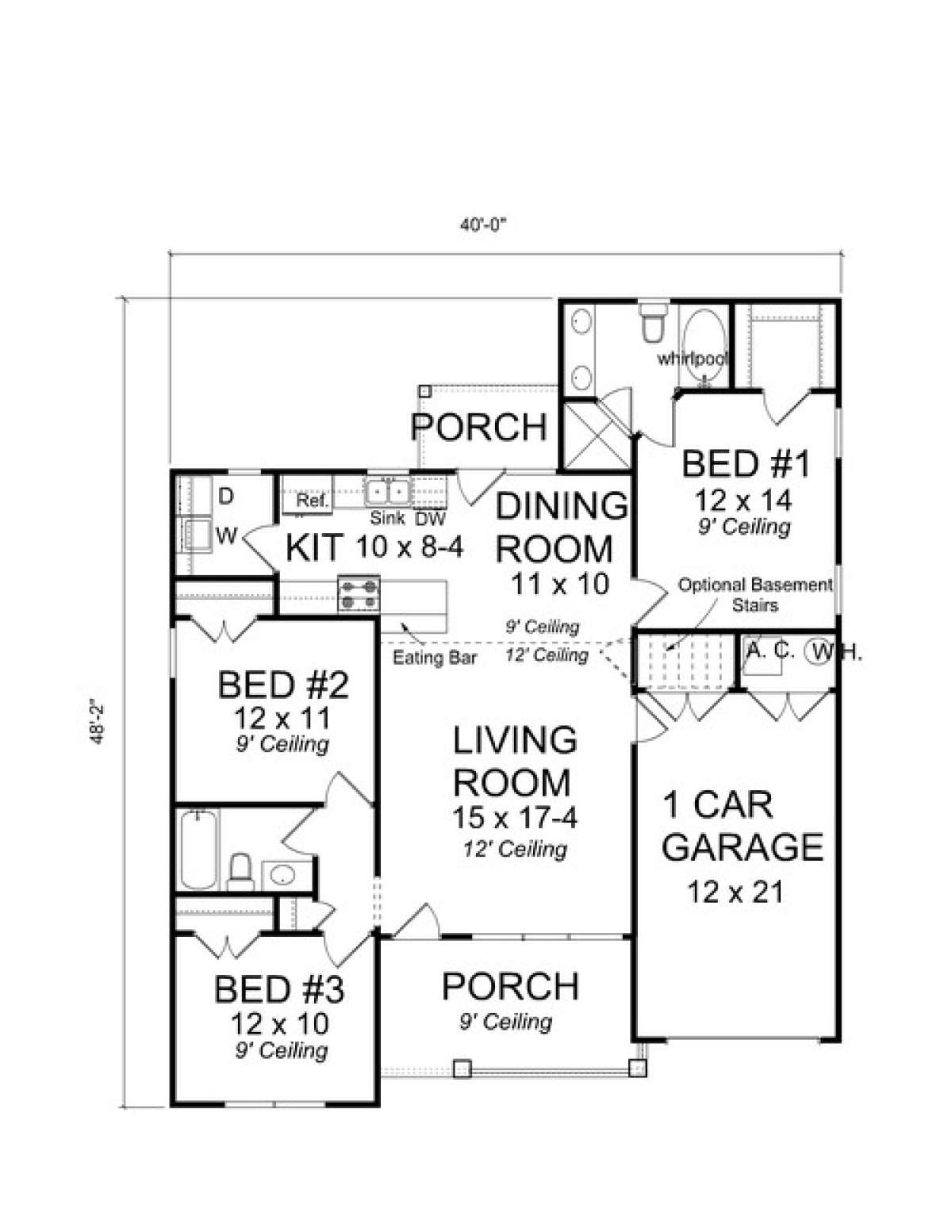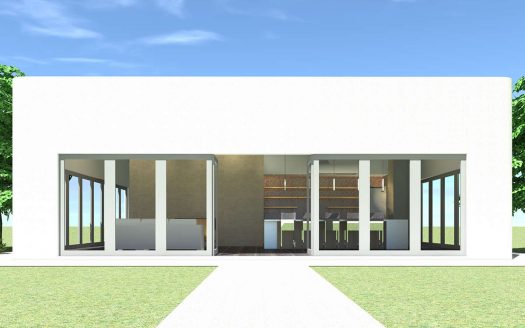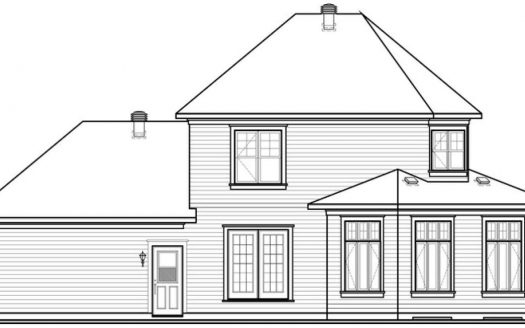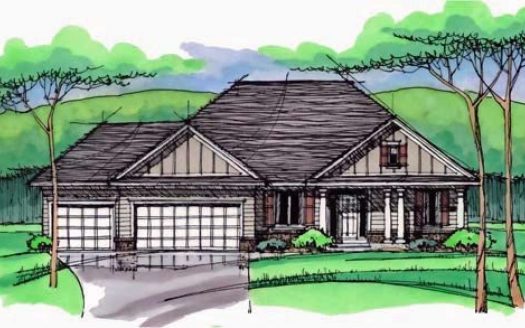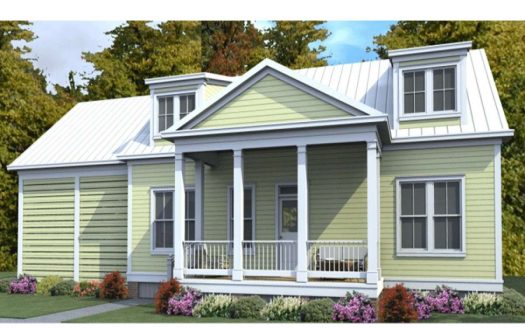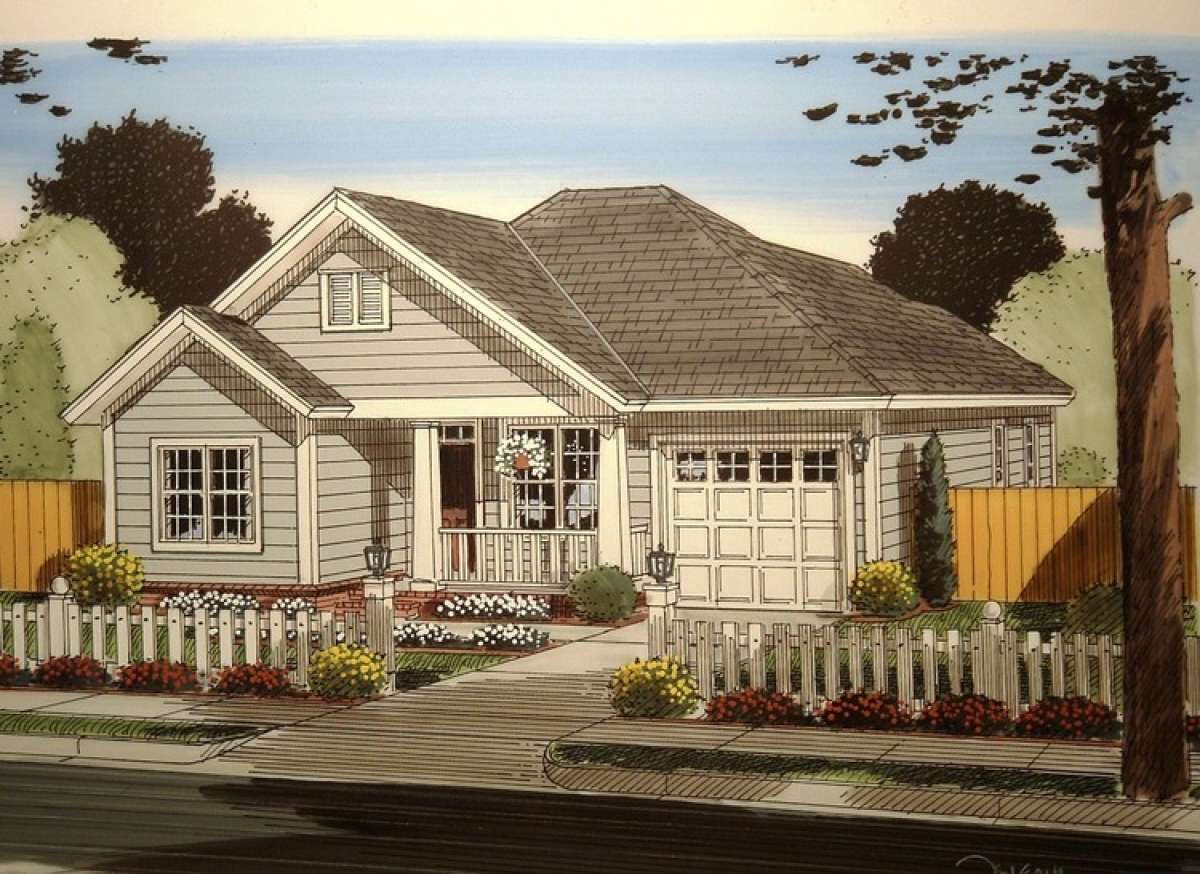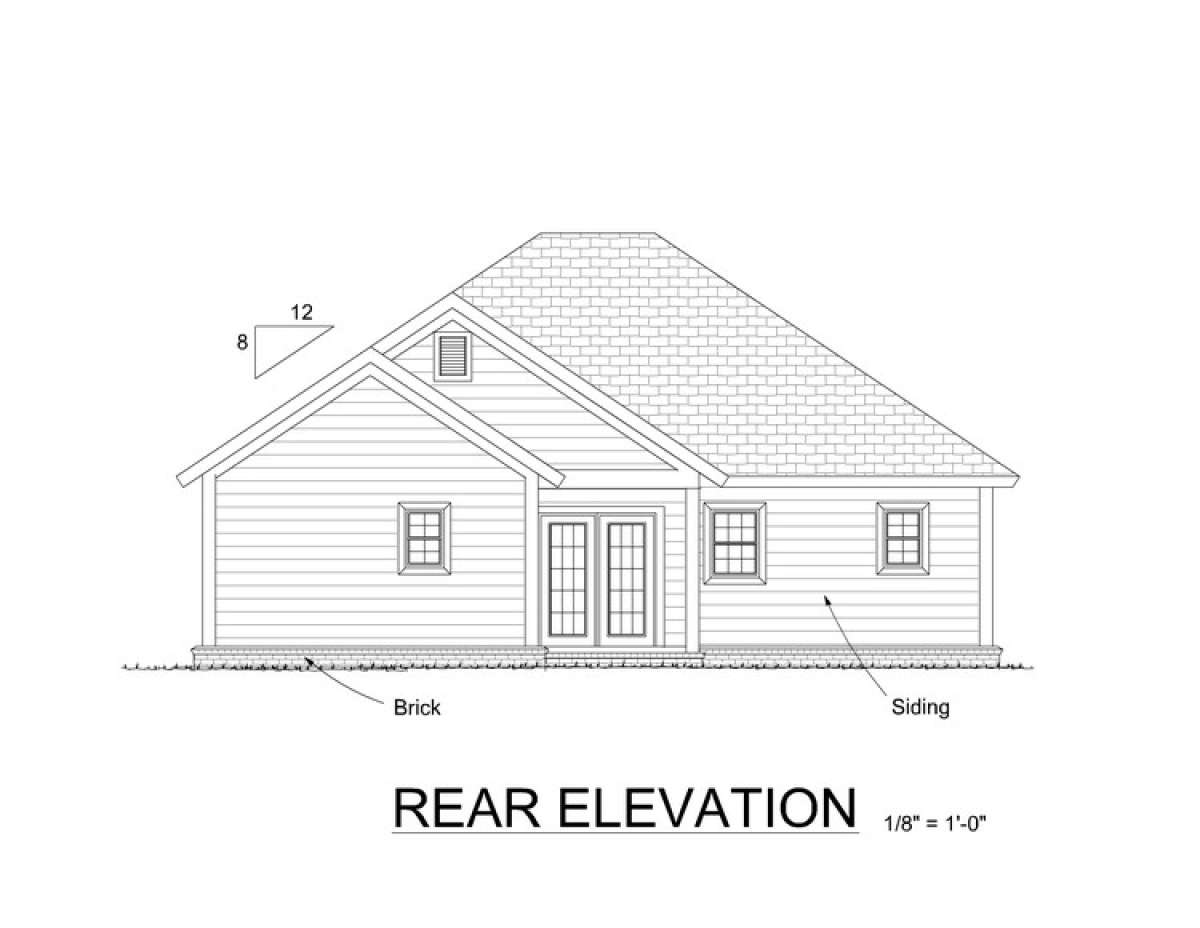Property Description
This stylish and cozy Craftsman bungalow features a delightful exterior façade trimmed in alluring curb appeal. The wide eaves, double gables and horizontal siding are charming additions and the front covered porch is highlighted with railing, tapered beams and brick trim. A great space for welcoming friends and family into the home’s interior, the porch is inviting and welcoming to visitors. The one story home design features approximately 1,187 square feet of living space with three bedrooms and two baths in an open floor concept. There is an attached one car garage that is front loading and has rear storage space along with a secondary entrance into the home. The 40’ width and 48’ plus depth make the home an ideal selection for either a narrow and/or small property lot; in-town, suburbia or tucked in the woods somewhere are all perfect locations. The 9’ ceiling porch grants access into the open concept layout where there is a large living room with 12’ ceiling heights and a triple window wall overlooking the front porch. Located beyond the living room is the dining room and kitchen; the dining room is great for family meals and the U-shaped kitchen offers a peninsula bar and good counter and cabinet space along with a double sink window view. At the rear of the space is the outdoor porch where dining al fresco or a cookout will be effortlessly enjoyed during beautiful weather. The laundry nook is located off the kitchen and is enclosed for noise control.
The three bedroom split plan features the master suite at the rear of the home for privacy. Nine foot ceiling heights, good floor space and wonderful window views are found in the master bedroom. An attached master closet with plenty of clothing space and an en suite bath highlighted with dual vanities, a whirlpool tub, a toilet area and a separate shower are found in the master suite. Bedroom two features a window view and good closet space while the third bedroom offers double window views overlooking the front porch and plentiful closet space. There is a shared hall bath that lies between the two bedrooms highlighted with a vanity space, a toilet area and a tub/shower combination. This lovely Craftsman house plan is a great home for small families, young professionals or empty nesters who still enjoy modern amenities found in much larger homes.


 Purchase full plan from
Purchase full plan from 
