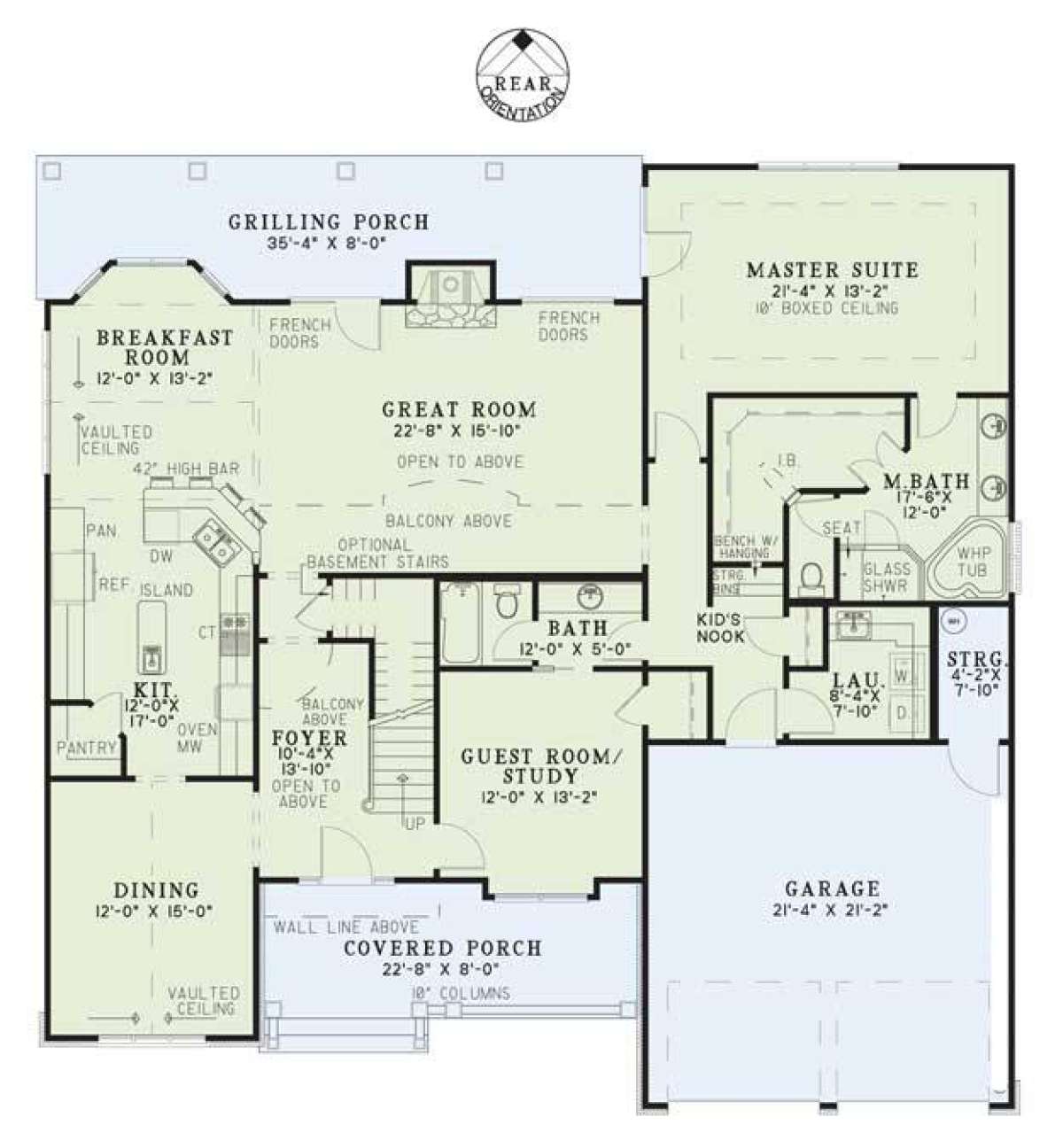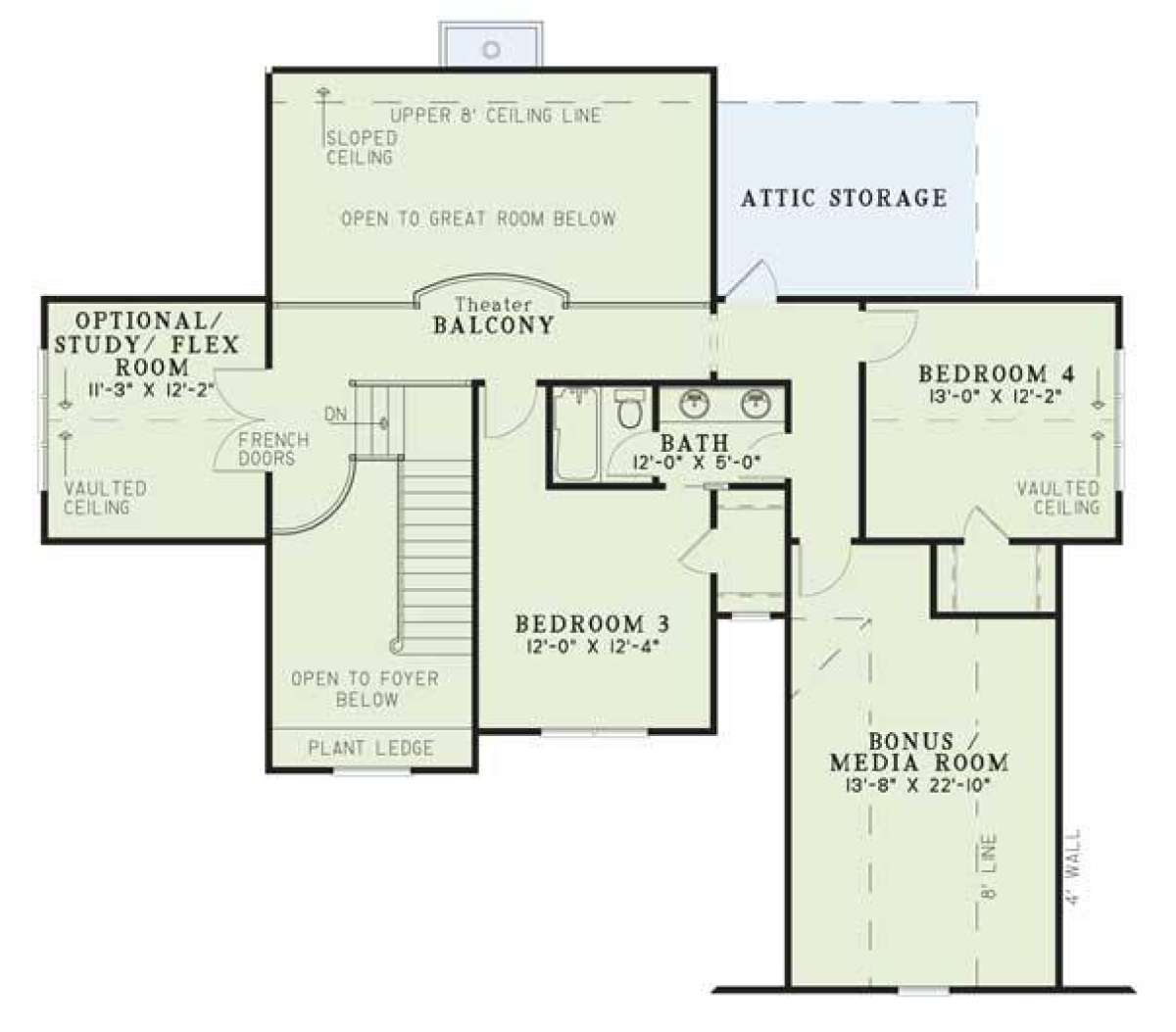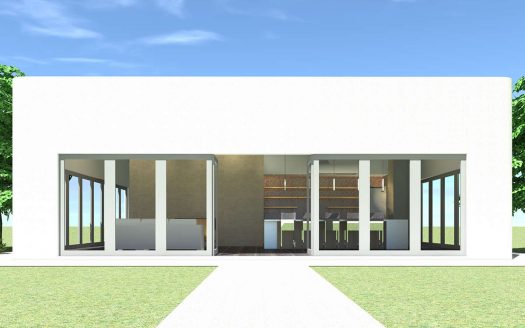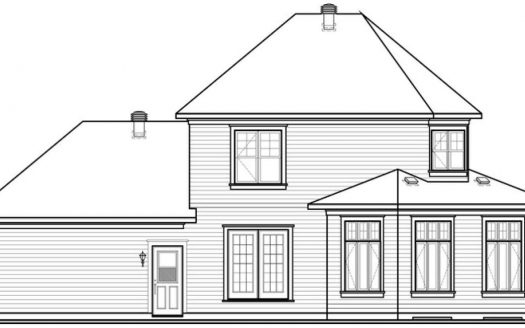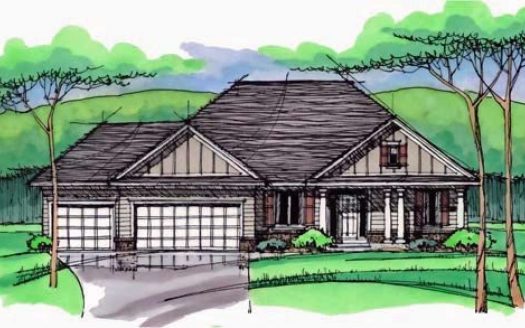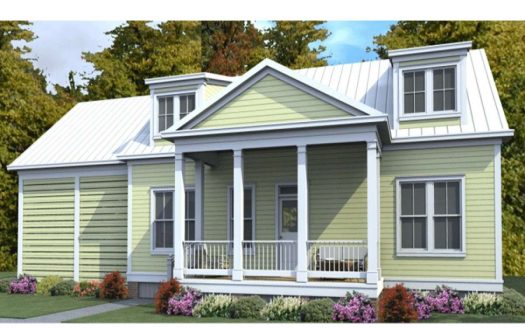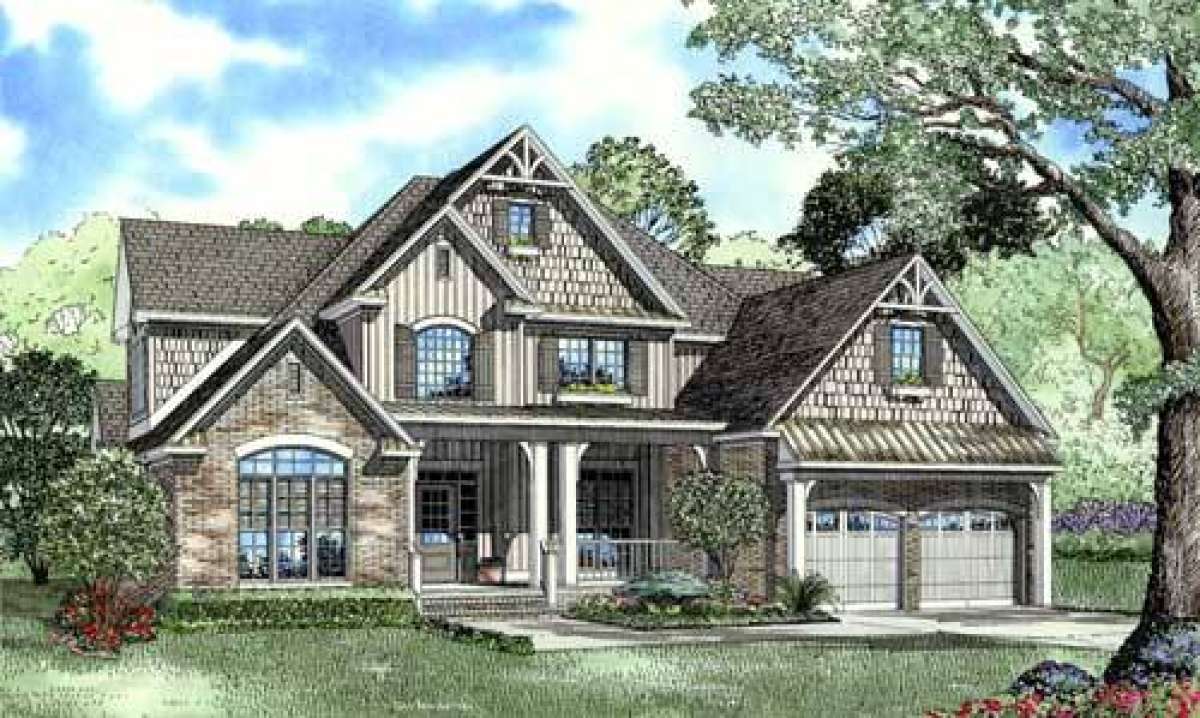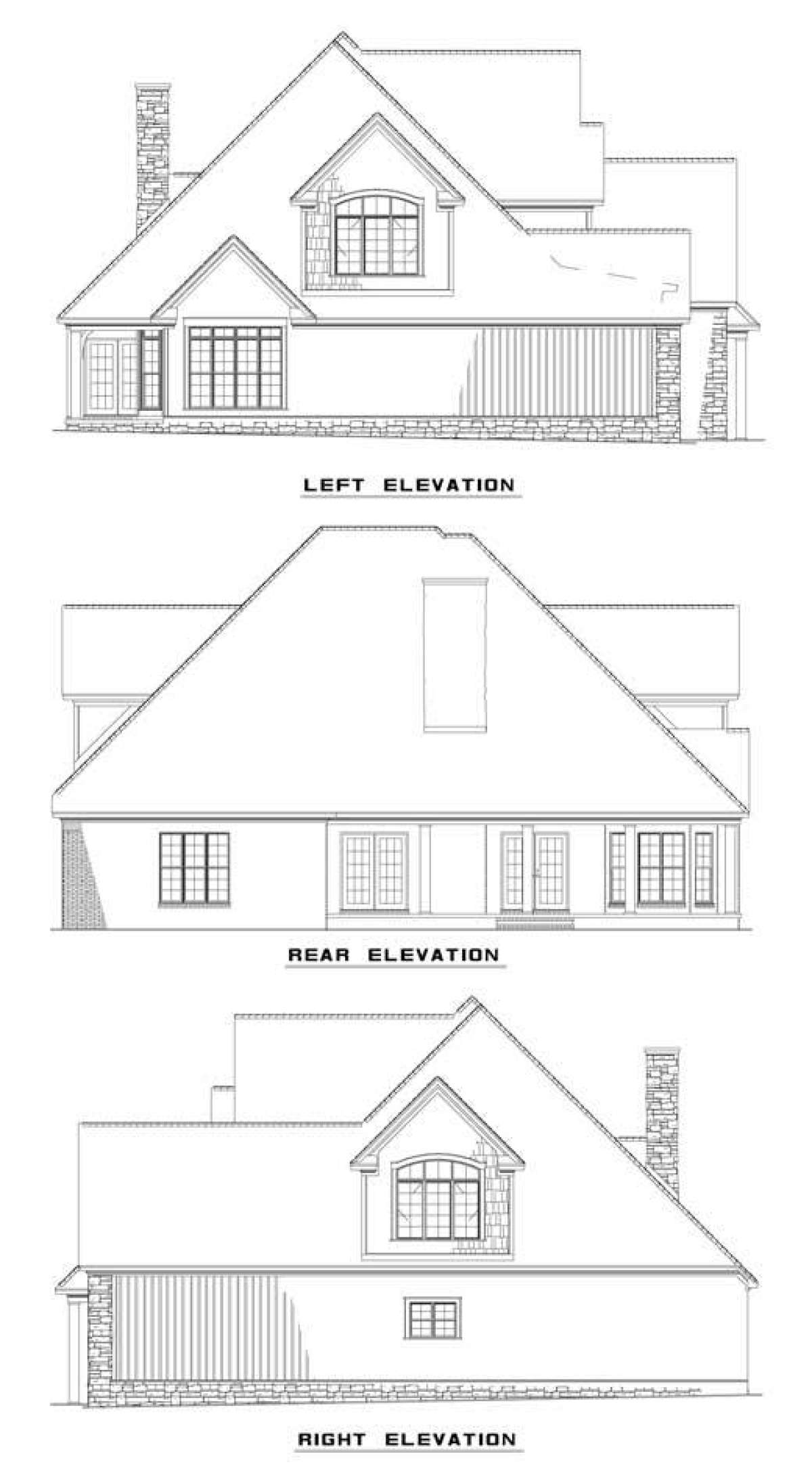Property Description
Voluminous ceiling heights, varying roof lines and a lovely mixture of exterior design features combine to create a gorgeous European house plan. Cedar shakes, board and batten, stonework and decorative gables add charm and character to the house and the large front covered porch is a great spot to relax and/or greet family and friends. The interior floor plans offers approximately 2,755 square feet of living space in two floors and there are four bedrooms and three baths. The second floor houses a bonus room that features an additional 454 square feet of living space; excellent expansion space for a media room, extra bedroom or multi-purpose family room. A two car front loading garage features good vehicle and storage space while also providing a secondary entrance into the home’s drop-off zone and laundry room; perfect for a tidy home. The main front entrance off the covered porch opens onto the two story foyer and the second story staircase. Flanking the foyer is the formal dining room and the guest room/study which is highlighted with double window views overlooking the front porch, a walk-in closet and private entrance into a nearby full bath. The formal dining room has a triple window wall, vaulted ceilings and leads into the grand kitchen. The kitchen is highlighted with a center island, a separate pantry, an angled eat-in bar and a plethora of cabinets and counter space. There is an adjoining casual breakfast room with vaulted ceilings and bay window views onto the rear grilling porch. The rear porch is quite large and French doors from the great room provide access onto the outdoor entertaining and relaxing space. The great room is open to the kitchen and breakfast room, measures in excess of 22’ x 15’, features a warming fireplace and a double set of French doors onto the rear porch. The master suite is located on the main level and is highlighted with generous floor space, a boxed ceiling, wonderful window views and private access to the rear porch. An elegant master bath features dual sinks, a whirlpool tub, separate shower and a private water closet. An enormous walk-in closet with French door entry is attached to the master suite.
The second floor of the home features a balcony hallway, the aforementioned bonus room, fantastic attic space, two bedrooms, a flex space and a bath. The third bedroom is spacious, features a walk-in closet, window views and private access to the bathroom. The bathroom is highlighted with dual vanities, a toilet area and a tub/shower combination. The fourth bedroom is located at one endcap of the hallway, is slightly larger than the third, has a walk-in closet, vaulted ceilings and window views. The flex space is in addition to the bonus room and is situated at the opposite end of the hallway; it is accessed through French doors and is great space for a hobby/craft room. This beautiful home is perfect for friendly family living with its gorgeous exterior, amazing outdoor space and its functional, versatile living space.


 Purchase full plan from
Purchase full plan from 
