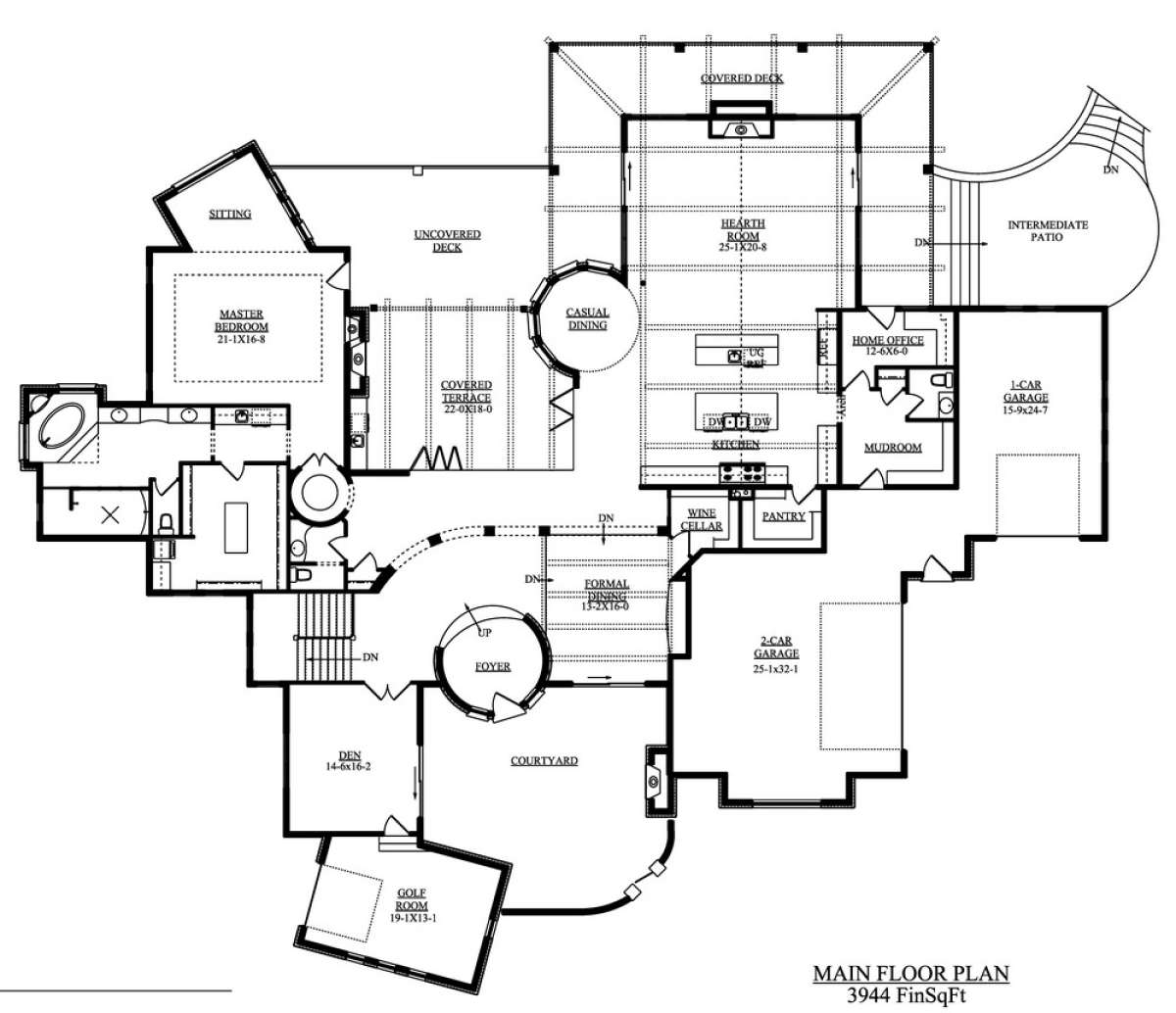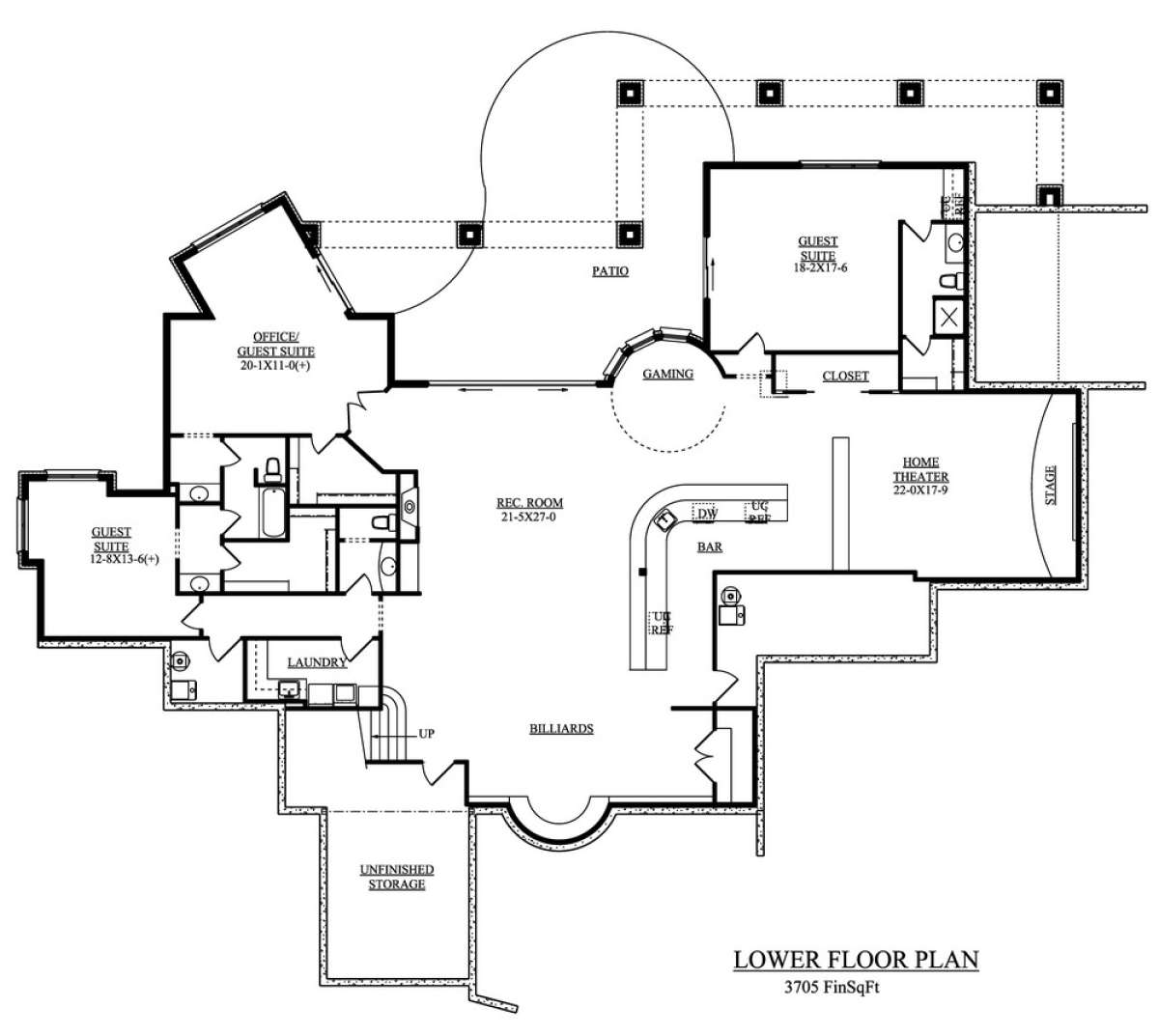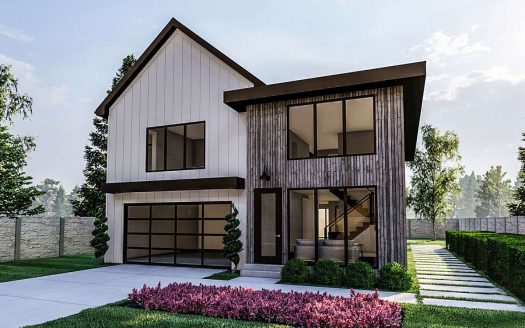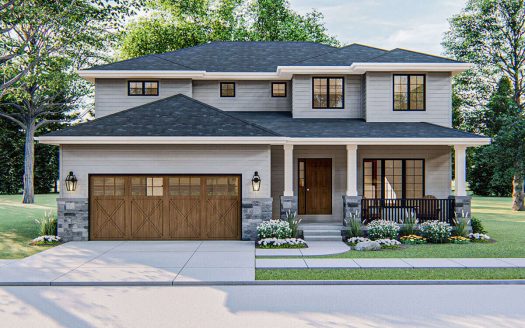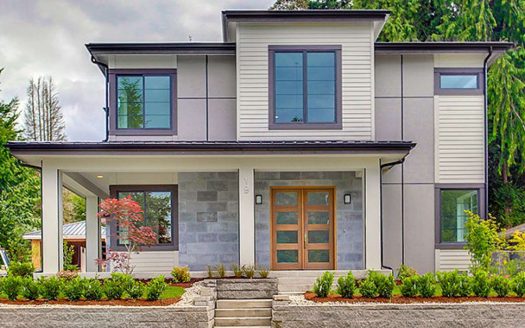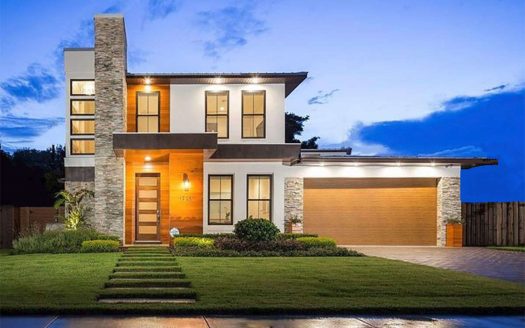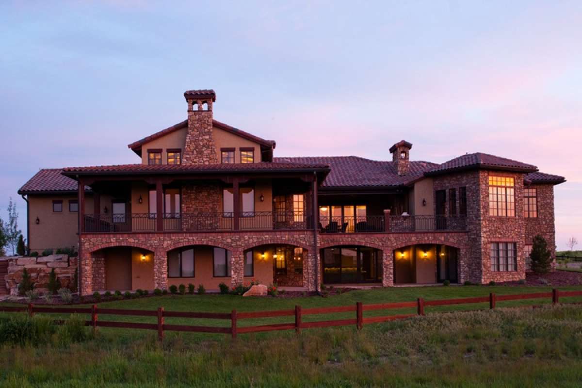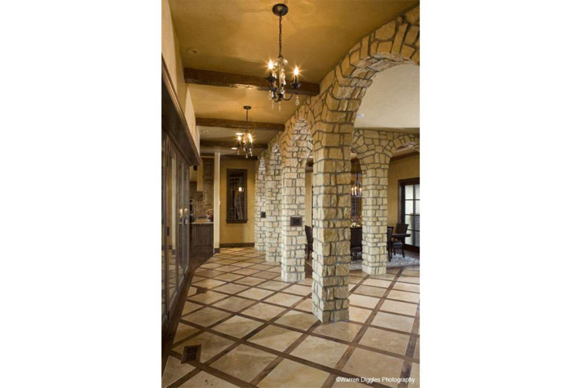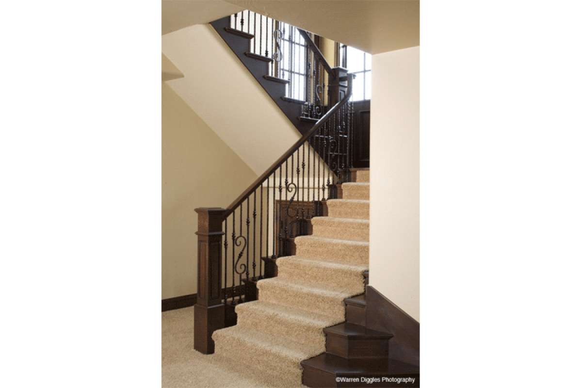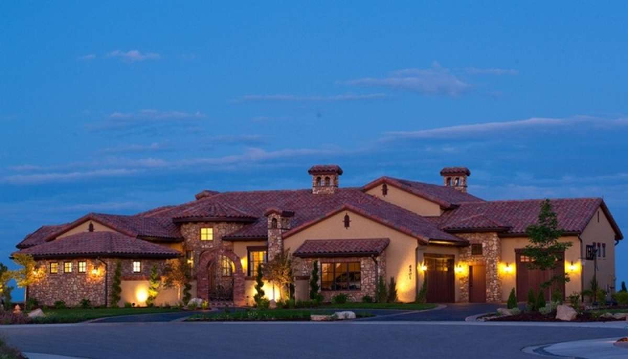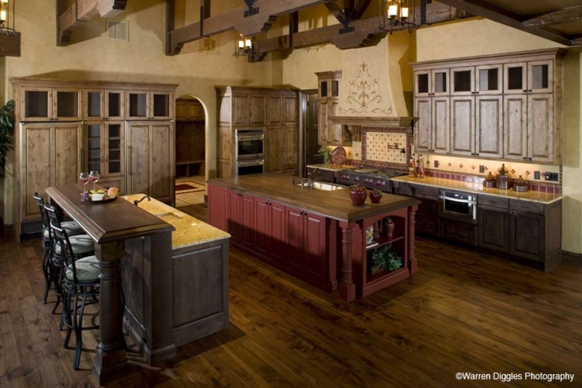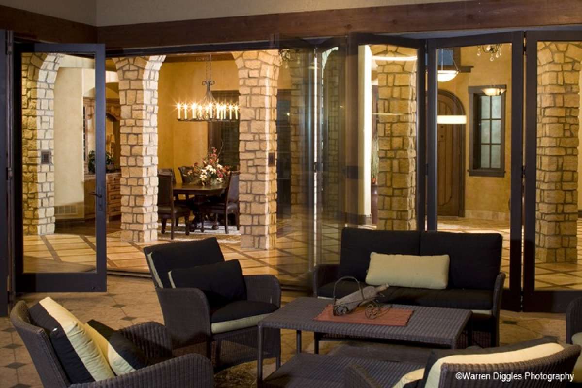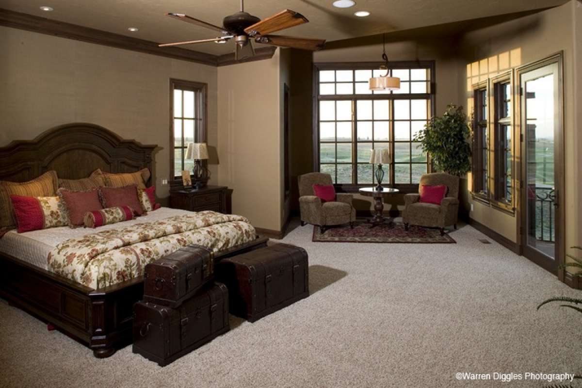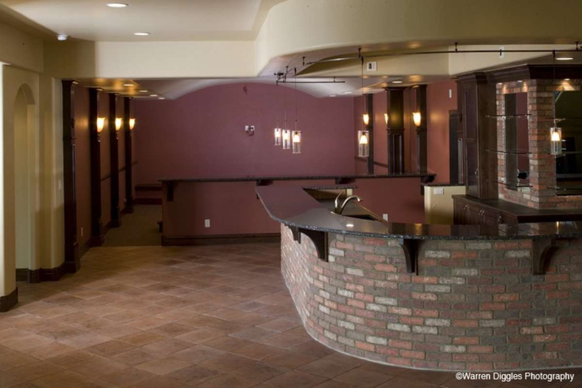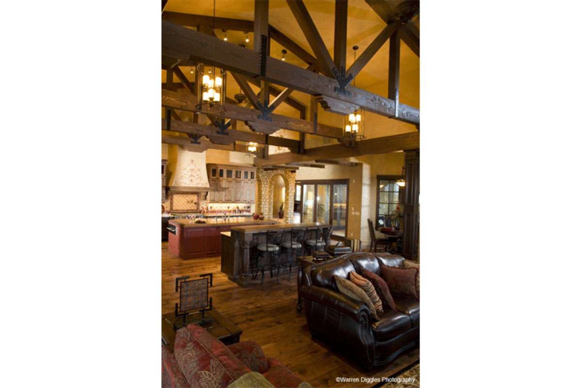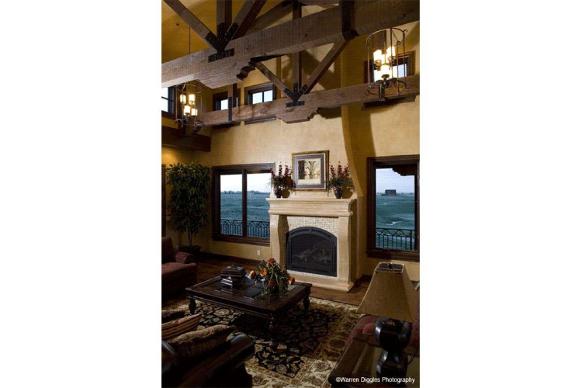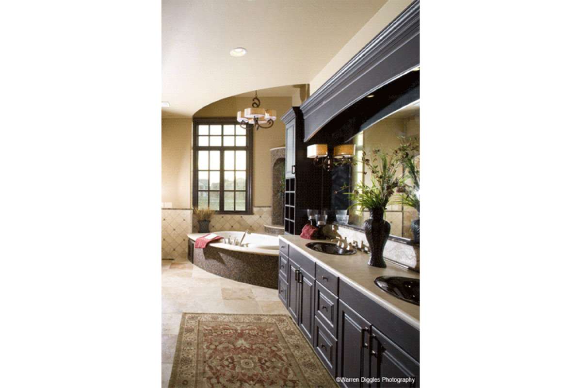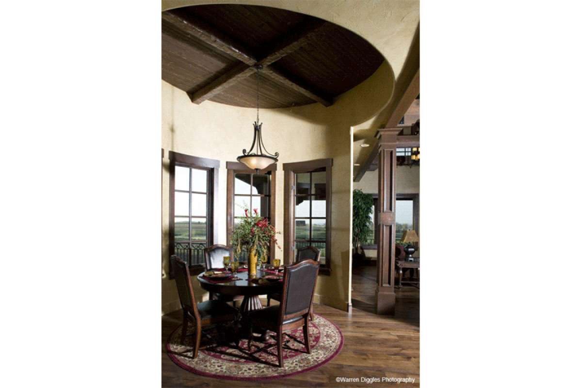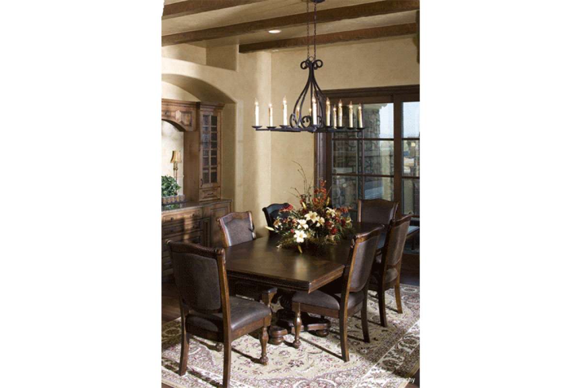Property Description
This Luxury house plan features a sprawling exterior with enormous curb appeal and natural design elements. An abundance of stonework, smooth stucco exterior walls and clay tile roofing adds consideration charm and warmth to the façade. The interior floor plan features in excess of 7,640 square feet of living space with four bedrooms and four plus baths. The home has a main floor of living and is situated on a daylight basement foundation where both floors feature 10’ ceiling heights. There is a three car garage with over 1,460 square feet of vehicle and storage space; the double bay is side loading while the single bay is a front loader. The courtyard entry features access into the circular foyer which is flanked by the formal dining room and casual den. The den/study offers French door access into the room and there is an adjacent golf room; great space for entertaining business associates and intimate friends. Beyond the gallery hall is the open floor plan which is highlighted with a casual dining space, circular in nature, and surrounded with an abundance of window views overlooking gorgeous outdoor space. There is an enormous covered terrace with a warming fireplace and a subsequent open deck that connects to a covered deck that completely wraps around the exterior of the home before culminating onto a patio. A large kitchen with double islands and a walk-in pantry opens onto the hearth/gathering room; this space is huge and allows for great numbers of family and friends to enjoy meals and fellowship together. There is a home office, guest powder room and a large mudroom located between the common rooms and the garages. The main level master suite offers a nice arrangement of private and large rooms well suited to the comfort of homeowners. The master bedroom is quite large and features an adjoining sitting room ensconced in window views while the bedroom is highlighted with a handsome fireplace, a trey ceiling and private access onto the outdoor space. Generous floor space is offered in both the master walk-in closet as well as the en suite bath where dual vanities, a separate shower, a compartmentalized toilet area and a spa inspired tub are revealed.
The terrace level of the home features a centrally located recreation room featuring a large walk-in wet bar with wraparound seating, a dedicated gaming space and sliders onto the covered patio. There is a home theatre as well with great space for family and friends and a billiards room is located at the rear of the recreation room. Unfinished storage space and a large laundry room is also situated on this floor as well as bedrooms and baths. There are three bedrooms, two of which are clearly oversized, each have a large walk-in closet and one features sliders onto the rear patio. There is a jack and jill bath with separate vanities and a shared tub/shower combination and toilet area for the two bedrooms. The fourth bedroom is a private suite of rooms; there is a private bathroom with shower, a walk-in closet and private access onto the rear covered patio. This executive home offers an amazing exterior, a stunning interior with a large and functional floor plan and outstanding outdoor space.


 Purchase full plan from
Purchase full plan from 
