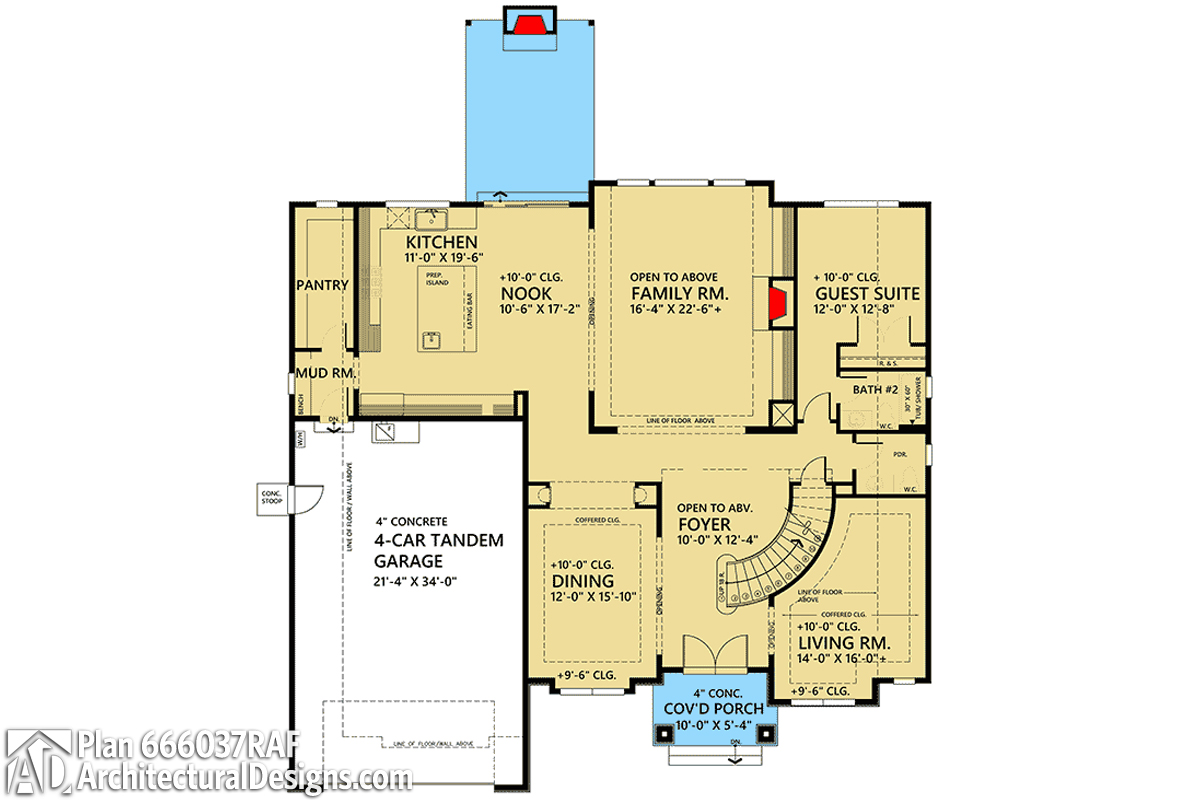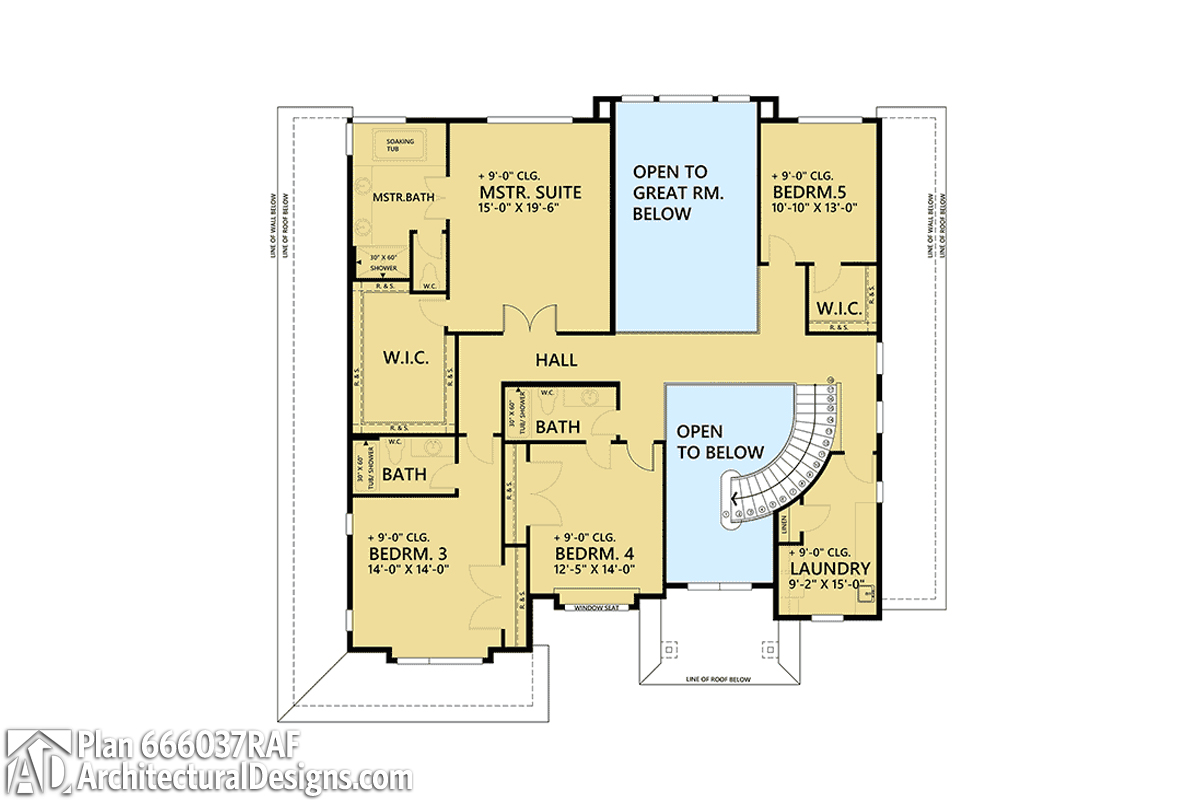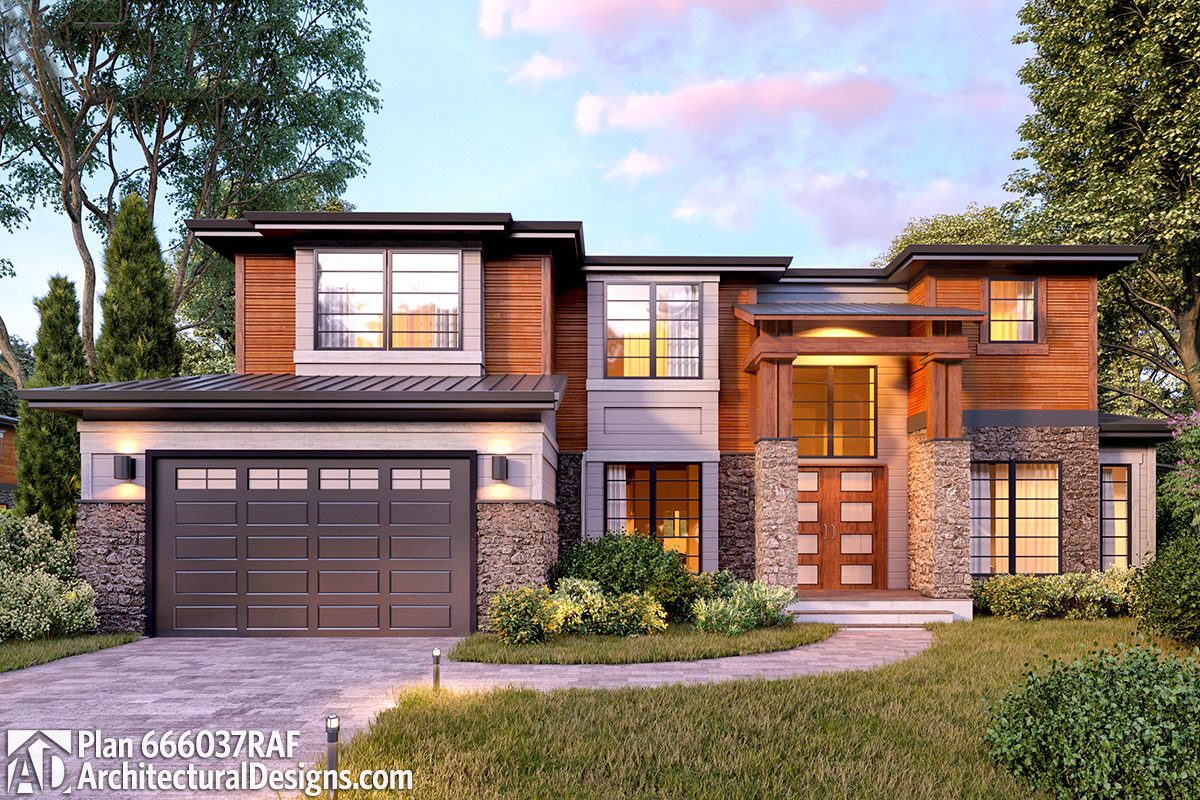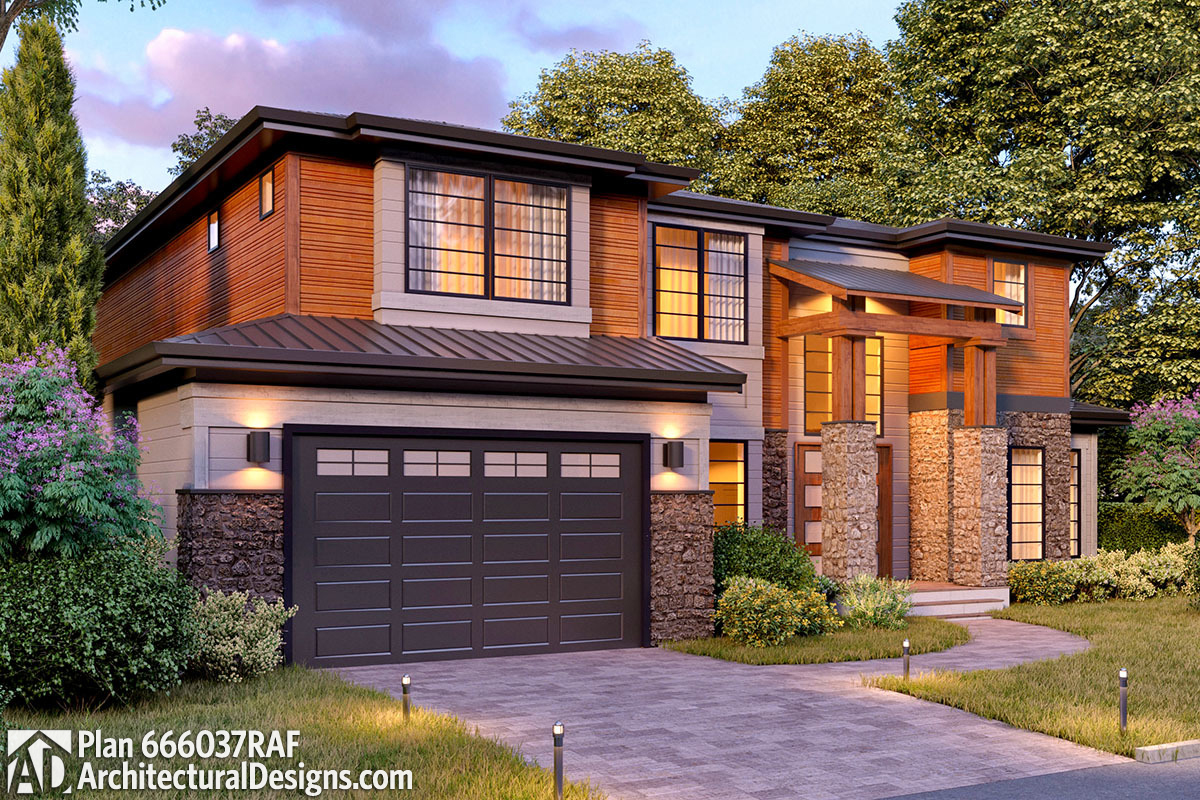Property Description
Two-Story Northwest House Plan with First-Floor Guest Suite. Multiple exterior materials come together to create this striking, Northwest house plan, which boasts abundant natural light, plenty of storage space, and a first-floor guest suite. Upon entering, a custom curved stairway in the two-story foyer greets you, with a living room tucked quietly behind. The family room, breakfast nook, and kitchen are all open to one another allowing entertaining or everyday living to flow naturally. An indoor and outdoor fireplace invite you to cozy up during colder seasons. Upstairs, the master suite is located rearward so that it takes advantage of any views, and it features a large walk-in closet and bathroom with dual vanities. A second bedroom includes a full bath, and two additional bedrooms share a full bath. A roomy laundry room is conveniently located on the second level. The car aficionado, or homeowner with a hobby, will appreciate the 4-car tandem garage.
Images copyrighted by the designer and used with permission from ArchitecturalDesigns.com. Photographs may reflect a homeowner modification.






