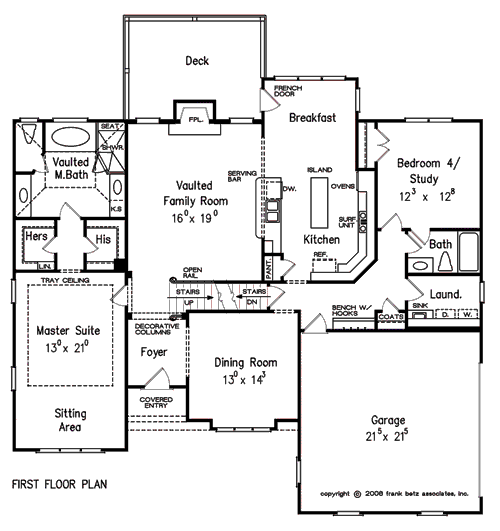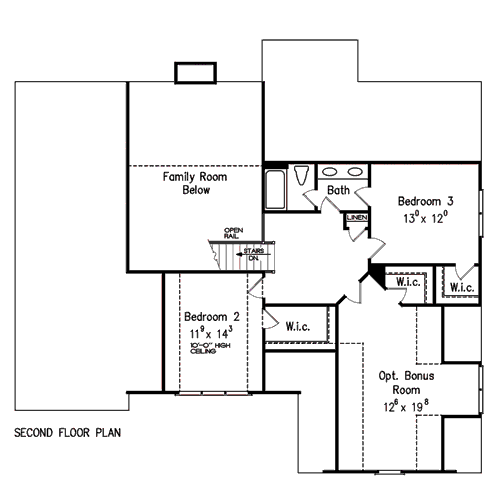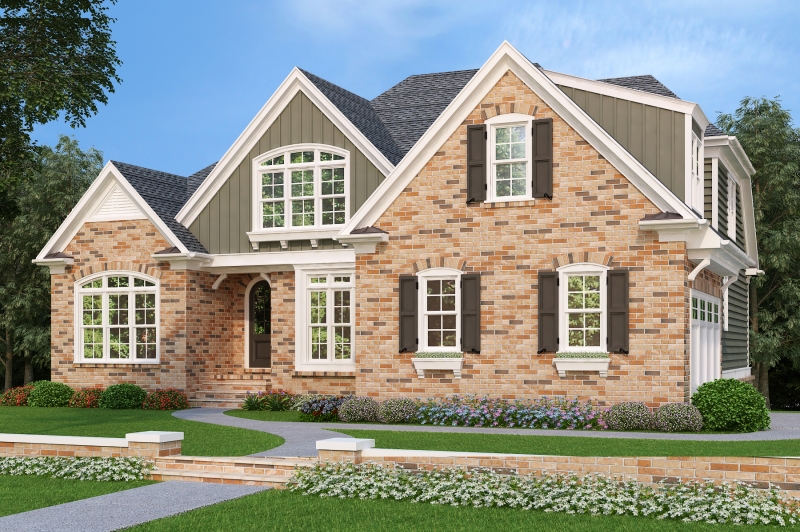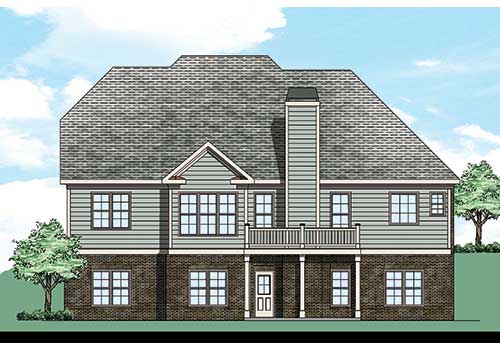Property Description
Garden Hill House Plan – Multiple gables and stylish windows give the Garden Hill design an Old World look. The combination of fieldstone and board-and-batten siding are also materials common to this design style. The main floor is open and airy with the family room, breakfast area and kitchen all open to one another. The kitchen is fully equipped with an island and modern appliances. The master suite has a tray ceiling and sitting area to read a good book or relax after a long day. There are his-and-her closets and master bath with a vaulted ceiling. The bath features double vanities, a soaking tub and large shower. The main floor bedroom is the perfect guest suite or home office. The mudroom entry has built-ins for book bags or coats. The upper level has two additional bedrooms and a compartmentalized bath. The optional bonus room can be finished for additional space when required.


 Purchase full plan from
Purchase full plan from 


