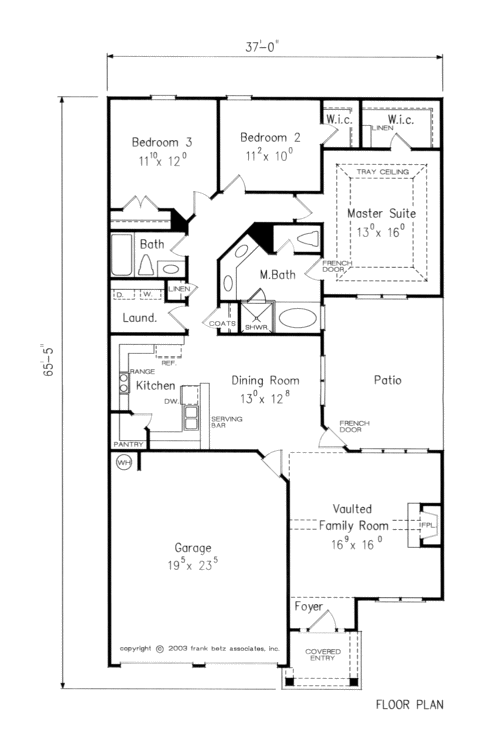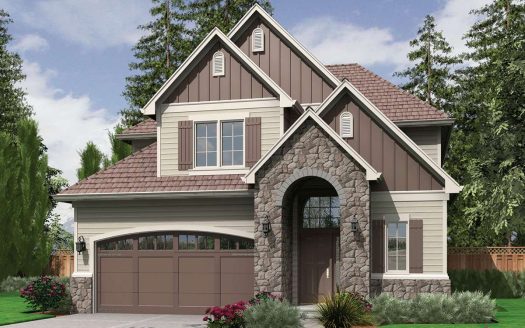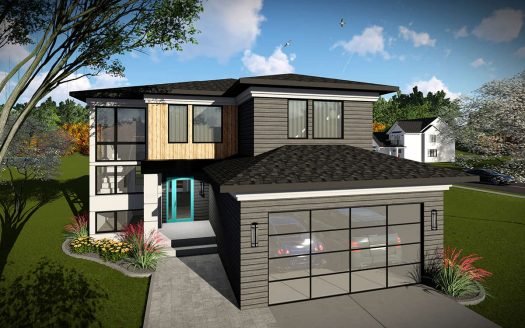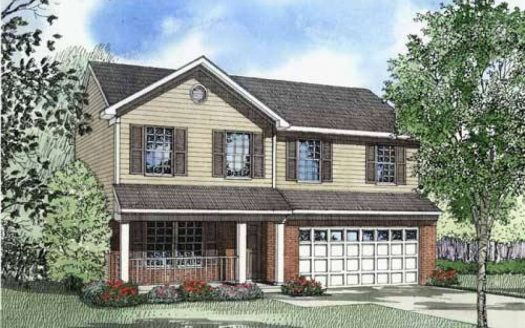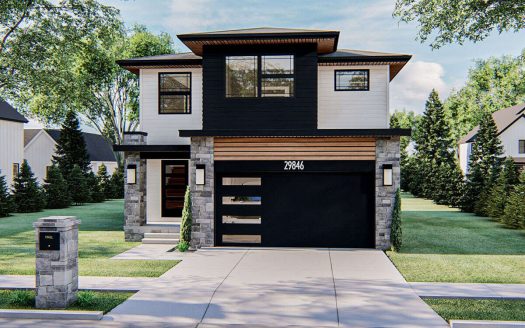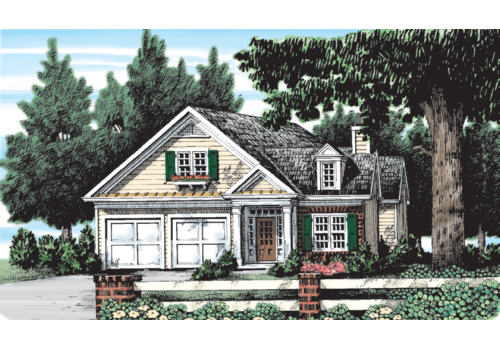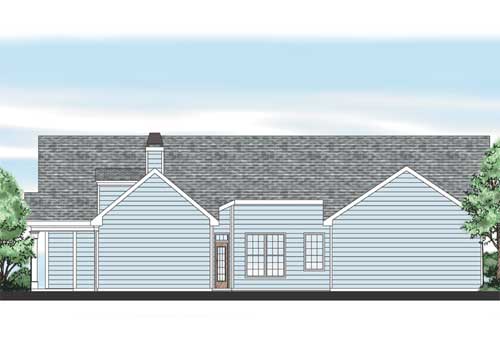Property Description
Stephenson House Plan – From the street this home has such charm with a window box, the accents of standing seam metal trim and the covered front porch. Entering the foyer to the vaulted family room this room offers enough room for the whole family with a great view of the patio. Moving through the middle of the home you find the dining room overlooking the patio and kitchen with its serving bar and pantry for storage. The hallway access leads past the laundry room, to the rear of the home where you will find the secondary bedrooms and bath, as well as the owner’s retreat with its luxury bath and large walk-in closet space.
Property Id : 30504
Price: EST $ 356,263
Property Size: 1 546 ft2
Bedrooms: 3
Bathrooms: 2
Images and designs copyrighted by the Frank Betz Associates. Photographs may reflect a homeowner modification. Military Buyers—Attractive Financing and Builder Incentives May Apply
Floor Plans
Listings in Same City
PLAN 2559-00398 – 98 13th st
EST $ 787,106
This 4 bedroom, 2 bathroom European house plan features 2,100 sq ft of living space. America’s Best House Pla [more]
This 4 bedroom, 2 bathroom European house plan features 2,100 sq ft of living space. America’s Best House Pla [more]
PLAN 1020-00014 – 98 13th st
EST $ 839,818
This 4 bedroom, 2 bathroom Prairie house plan features 2,309 sq ft of living space. America’s Best House Plan [more]
This 4 bedroom, 2 bathroom Prairie house plan features 2,309 sq ft of living space. America’s Best House Plan [more]
PLAN 110-00490 – 98 13th St
EST $ 582,751
This 4 bedroom, 2 bathroom Traditional house plan features 1,789 sq ft of living space. America’s Best House [more]
This 4 bedroom, 2 bathroom Traditional house plan features 1,789 sq ft of living space. America’s Best House [more]
PLAN 963-00431 – 98 13th St
EST $ 579,843
This 3 bedroom, 2 bathroom Modern house plan features 1,777 sq ft of living space. America’s Best House Plans [more]
This 3 bedroom, 2 bathroom Modern house plan features 1,777 sq ft of living space. America’s Best House Plans [more]


 Purchase full plan from
Purchase full plan from 