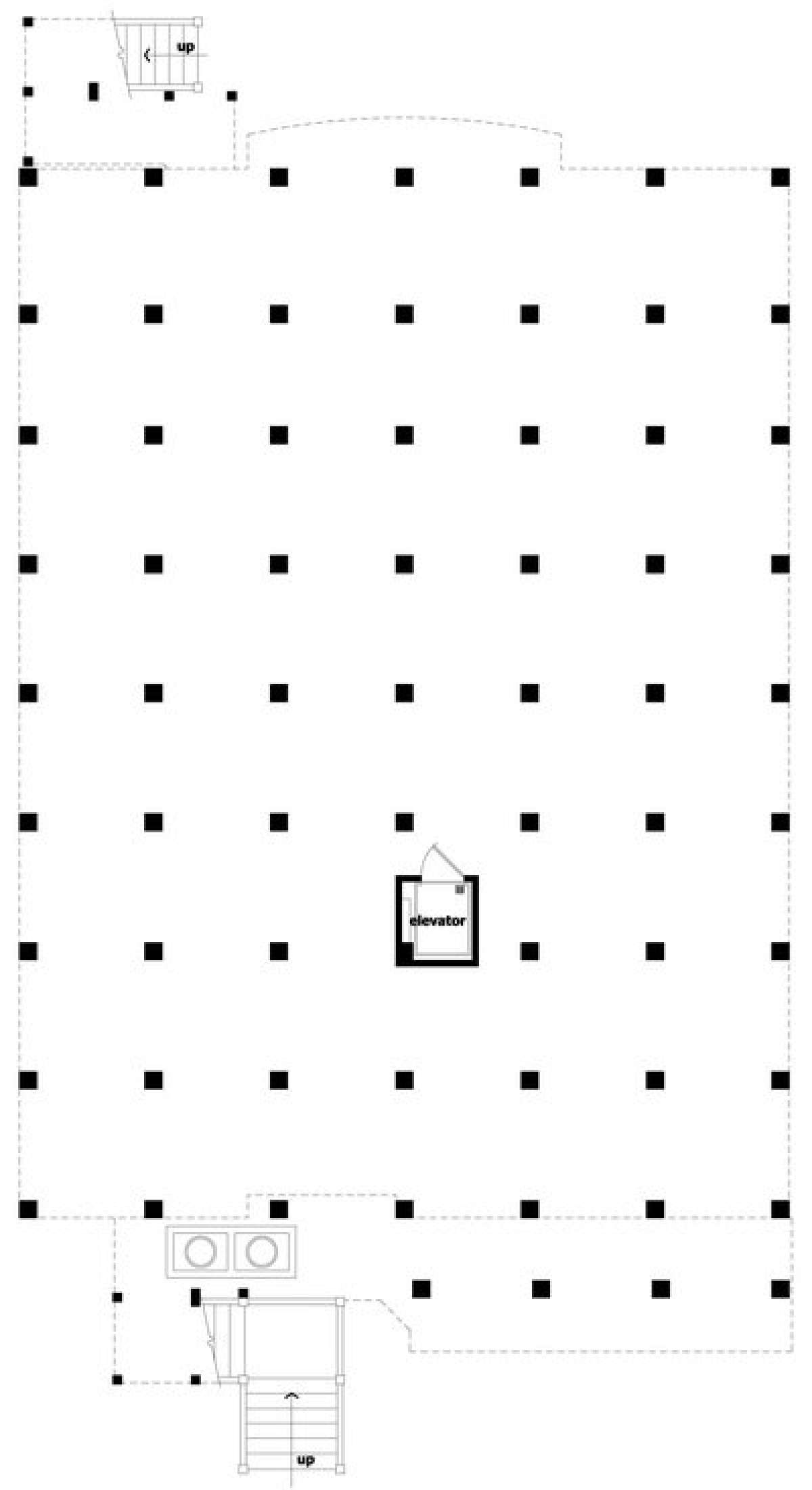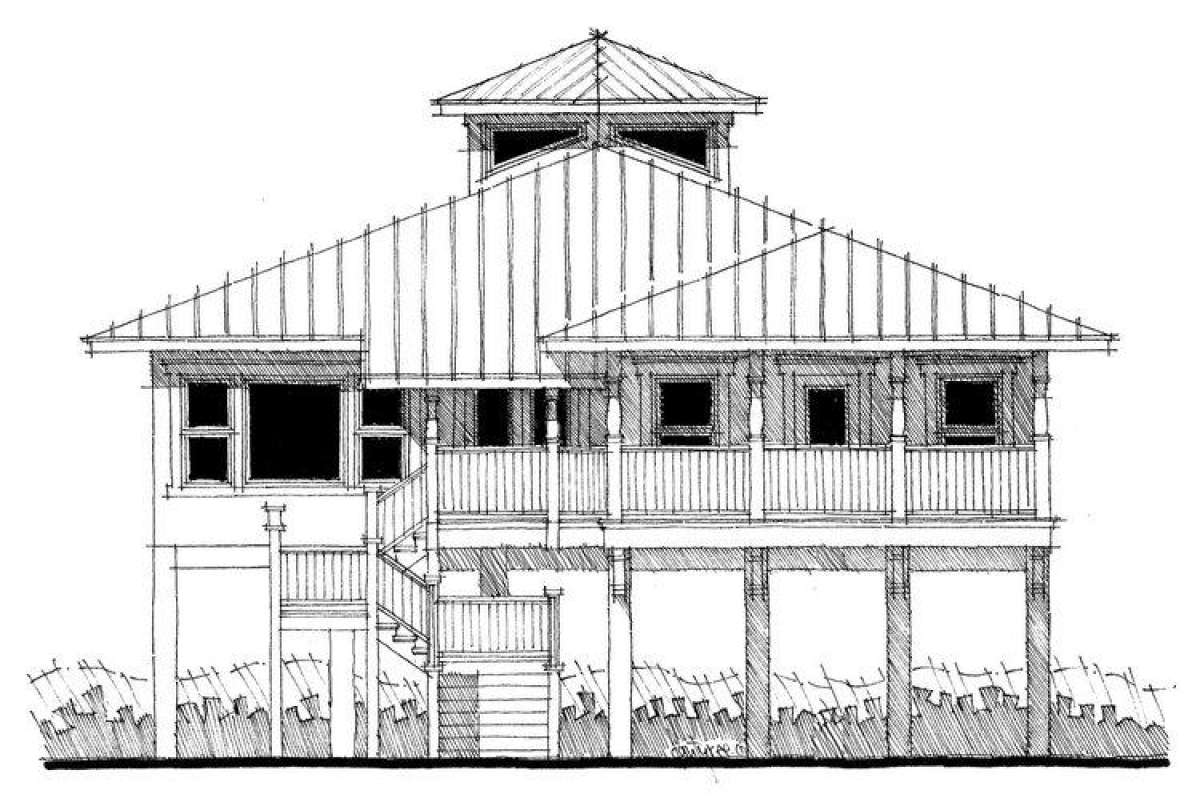Property Description
This Coastal home design is ideal for casual living and oceanfront viewing/access. The pier foundation elevates the home for aesthetic and practical purposes and gives the home’s centrally located tower a great vantage point. Great outdoor space is provided with a large front covered porch highlighted with decorative railing and a winding staircase while the rear lanai is perfect for enjoying waterfront views and ocean breezes. The symmetry and balance of the home is achieved through the roof lines and tower adding to the charm and appeal of the home. There are two bedrooms and two bathrooms in the 2,380 square foot home making this floor plan ideal for a vacation home, a small family home or empty-nesters. The front covered porch provides access into the home’s foyer which is spacious and opens onto the formal dining room with butler’s pantry and two sided window views. The foyer extends into the common living areas which feature a wide open family room with corner fireplace and media niche along with French door access onto the rear lanai. A corner breakfast nook is bright and sunny with two sided window views and an additional access point to the lanai. The lanai spans the width of the home and features a summer kitchen and spa area. The gourmet kitchen is a masterful space with a breakfast bar, a large center island with sink and prep space and a plethora of additional counter and cabinet space. The family utility room is spacious with loads of counter space.
The second bedroom is tucked down the hallway and boasts of a large bedroom, measuring in excess of 13’x18’, an oversized walk-in closet and French door access to the front covered porch. There is a hall linen closet and private access to the hall bath through the bedroom. The master suite is a gorgeous design; French door access and an open archway lead into the sumptuous bedroom which is quite large, has built-in shelving, beautiful window views and private access to the rear lanai. An oversized master walk-in closet sits off the bedroom for privacy and convenience. The master bath boasts of a large footprint with dual vanities, a dressing area, a shower and a compartmentalized toilet. A spiral staircase leads to the second story tower and the pier foundation houses an elevator for travelling to the main floor. This Coastal home is designed for optimal beach access and viewing; there is a functional floor plan and plenty of entertaining and private family space.


 Purchase full plan from
Purchase full plan from 






