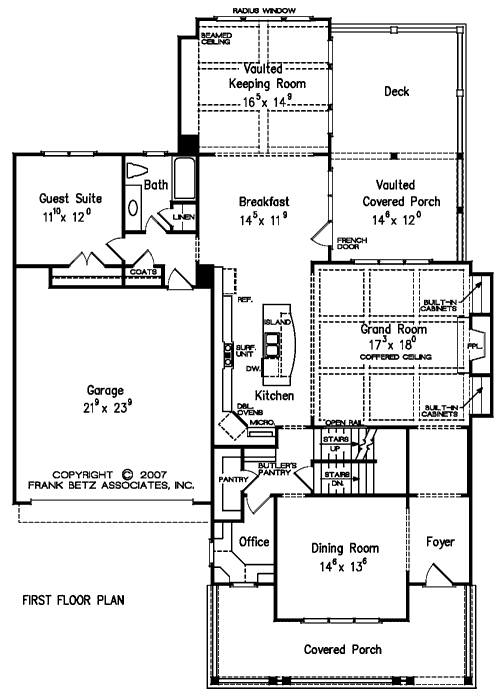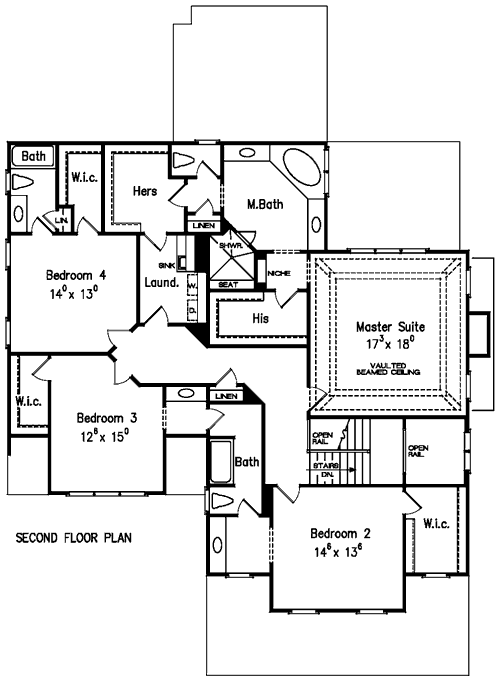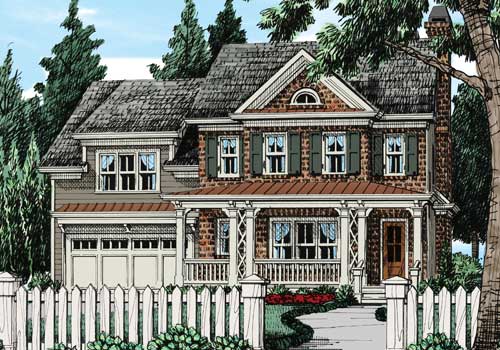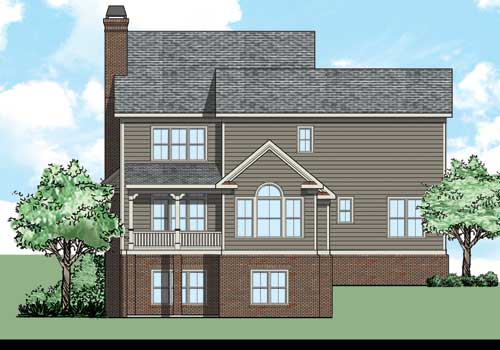Property Description
Bullard House Plan – The Bullard is a charming craftsman covered with classic cottage details. Board-and-batten shutters, a wide gable and farmhouse windows give this home’s exterior something to remember. However, the inside is what truly makes this home a treasure. The expansive open floorplan includes a grand room with built-in cabinets and a beautiful coffered ceiling. The kitchen is nothing short of a chef’s dream. A huge workhorse island, double ovens, endless counter space and an attached breakfast area are just a few of the bonuses found on this floor. A butler’s pantry, corner office, vaulted keeping room, full guest suite and even a covered porch are all included as well. Upstairs is just as impressive and houses three large bedrooms, two full baths and an oversized laundry room. Still need more space? The private master suite is your personal oasis, complete with vaulted ceilings, his-and-her closets and an ample soaking tub.


 Purchase full plan from
Purchase full plan from 


