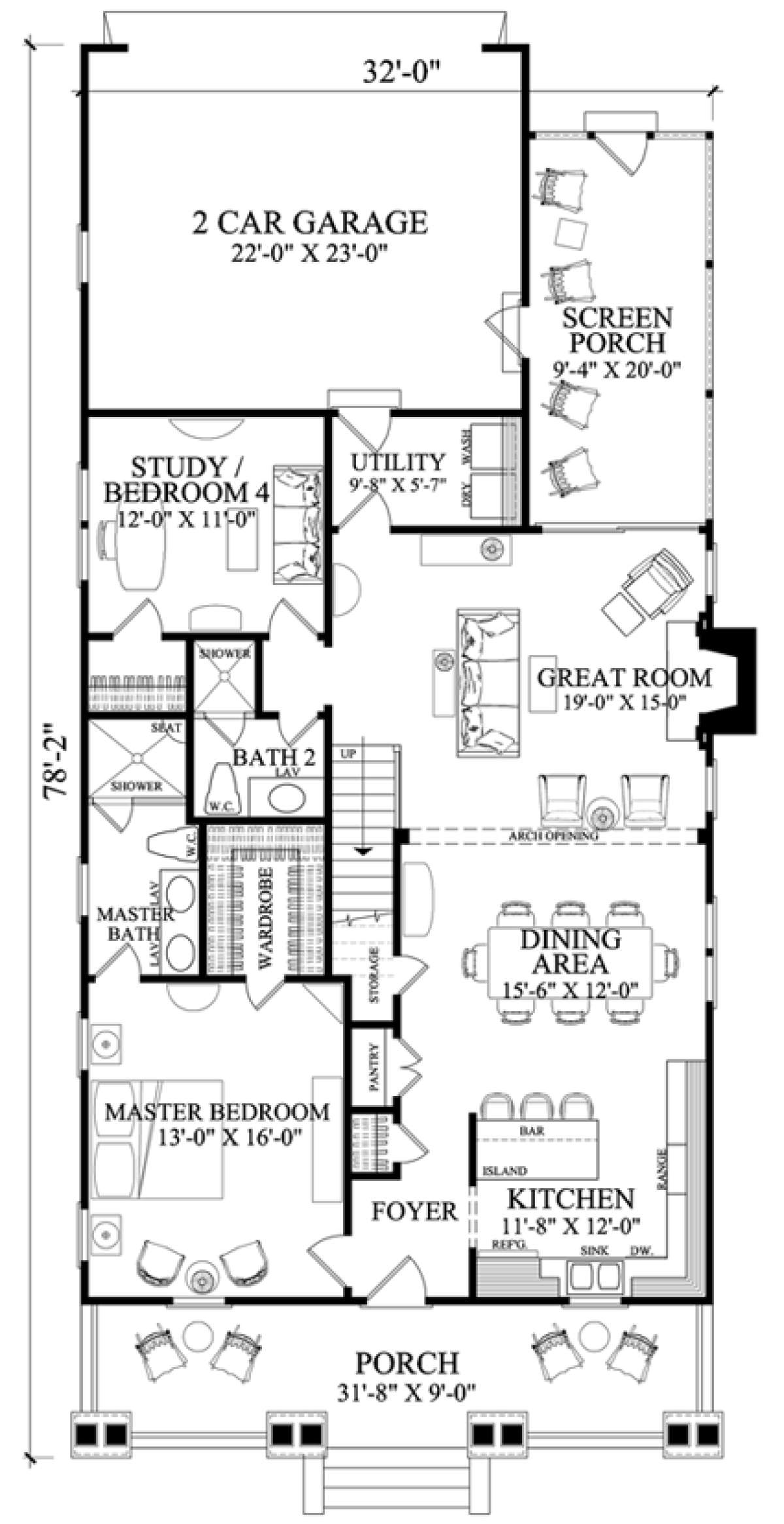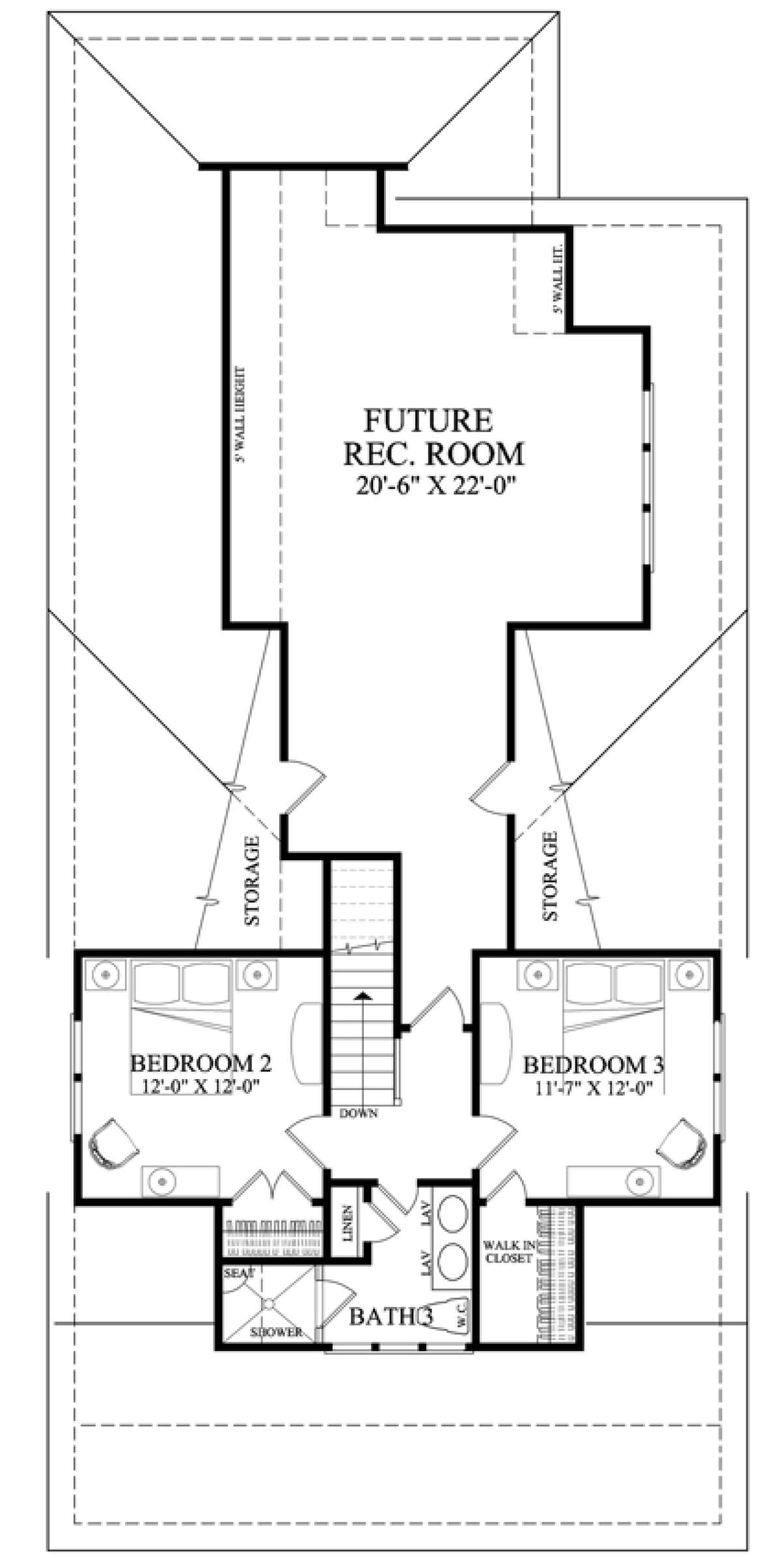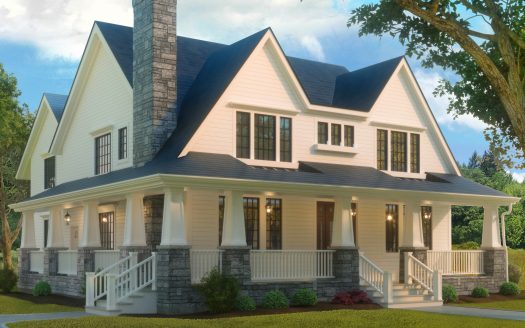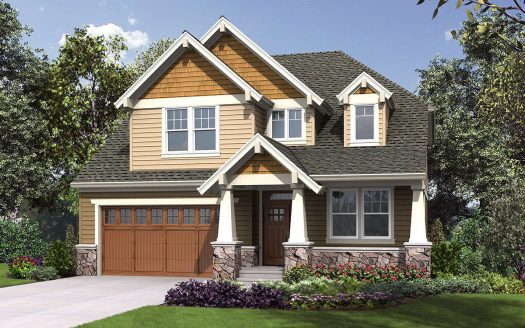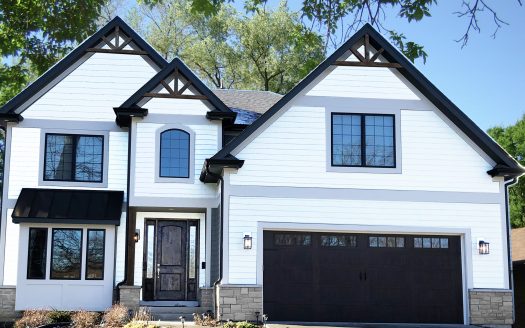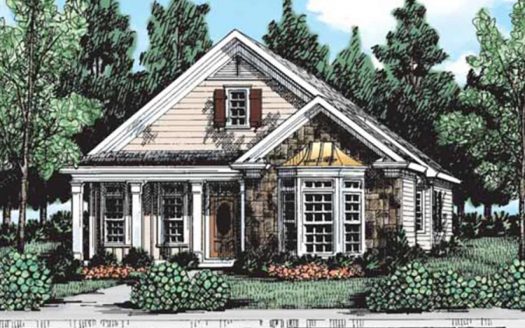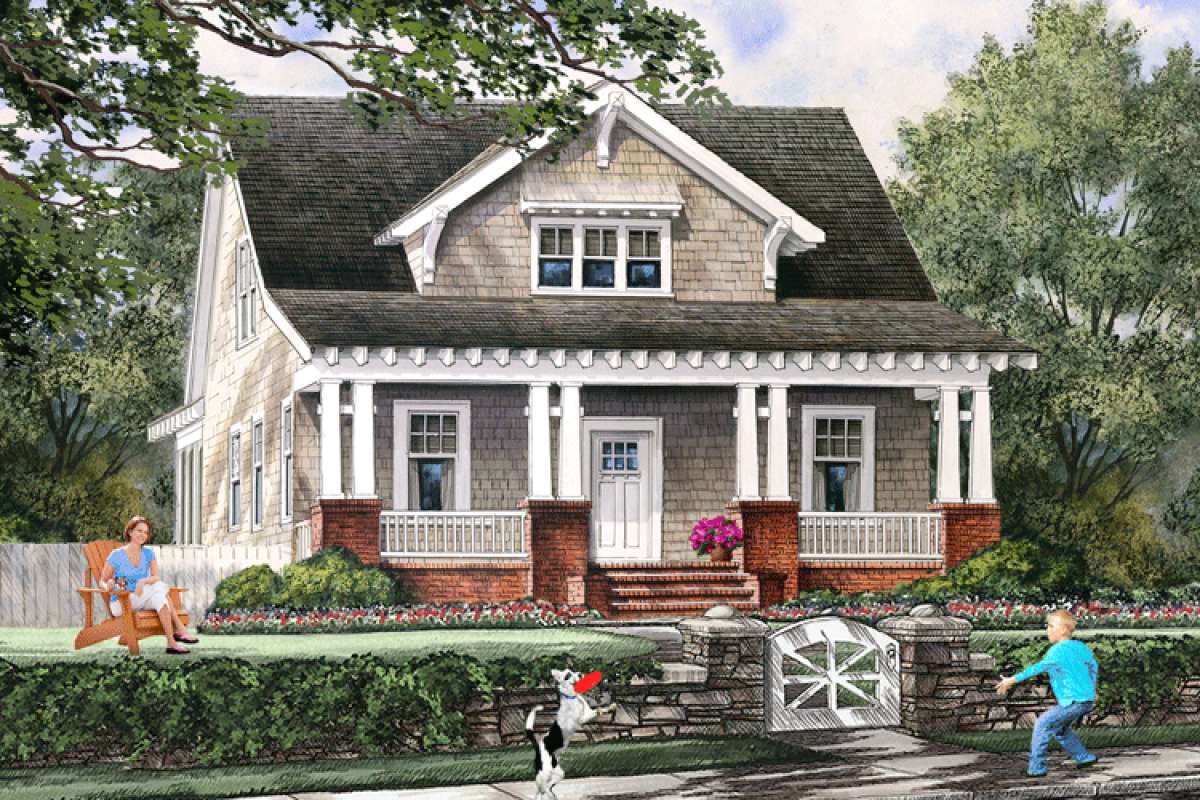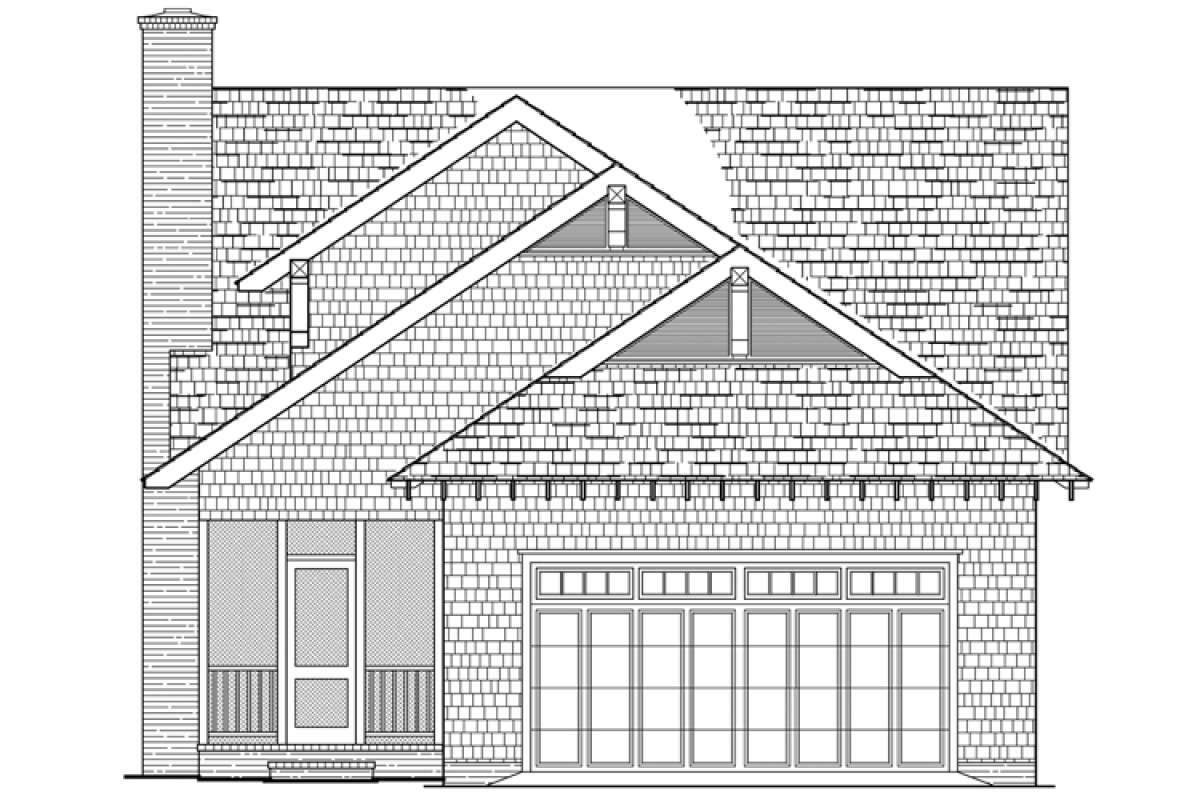Property Description
This Bungalow house plan represents the golden era of American history where homes reflected character and warmth while incorporating entertaining space into the family home’s exterior and interior floor plan. Beautiful architectural design features highlight the exterior of the home including exposed rafters, a triple window dormer, cedar shakes and a brick enhanced front covered porch. Double stacked columned beams sit atop the brick along with open railing while lining the finely crafted front covered porch. As conventionally constructed Bungalow homes go, the 1.5 storied home is comprised of 1,907 square feet of living space offering four bedrooms and three bathrooms. An additional 598 square foot bonus room is situated on the second floor of the home for use as a multi-purpose family room, recreation room or as a hobby/craft space. Entrance into the home is into the spacious foyer which houses a coat closet and the subsequent open concept floor plan. The dining room anchors the great room and kitchen while providing sunny window views. The gourmet kitchen features a peninsula breakfast bar, a separate pantry and loads of counter and cabinet space. The large great room boasts of an arched opening, a warming fireplace flanked by picturesque window views and access to the screened in porch. The screened porch is a large space, measuring in excess of 9’x 20’, perfect for dining al fresco and in combination with the great room provides excellent entertaining space. There is a two car rear entry garage while provides for uninterrupted sight lines onto the home and there is a conveniently located laundry room off the garage.
The fourth bedroom or study is situated on the main floor and offers spacious floor space and a walk-in closet. There is an adjacent full bath with large vanity, a toilet area and a shower. The master bedroom is situated on the main floor, as well, featuring a large bedroom and attached master walk-in closet. There is an en suite master bath highlighted with dual lavatories, a toilet area and an oversized shower with a seating area. Great space is featured on the second floor where there are two bedrooms, a bath and the enormous bonus space. Both bedrooms are spacious, feature double window views and the second bedroom has generous closet space while the third bedroom has an oversized walk-in closet. The shared hall bath dual vanities, a large linen closet, a toilet area and a large shower with a seating area. This beautifully crafted home features a warm exterior exuding massive amounts of charm and character, an interior floor plan comprised of open space, loads of excellent outdoor space and plenty of private family rooms.


 Purchase full plan from
Purchase full plan from 
